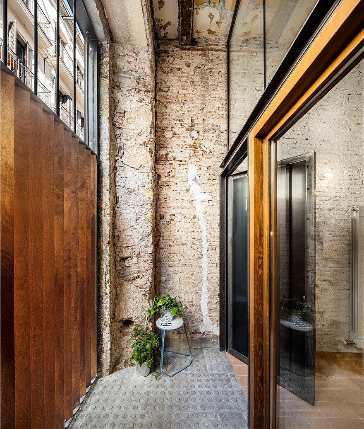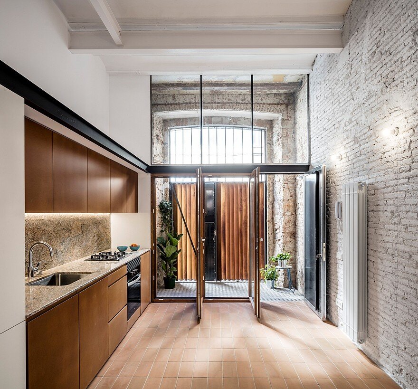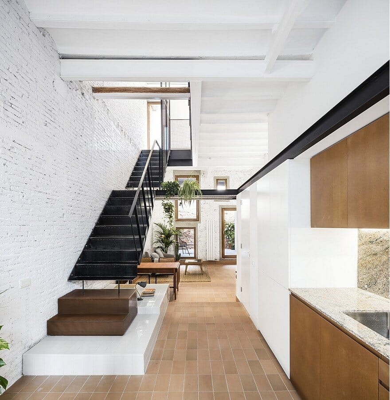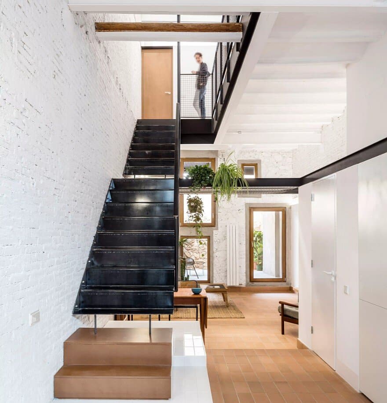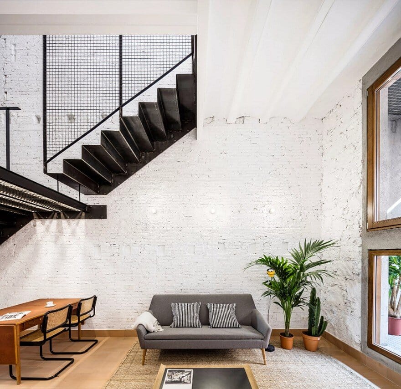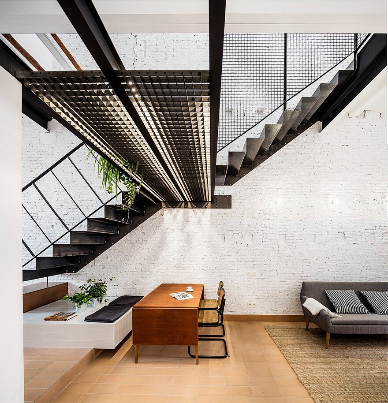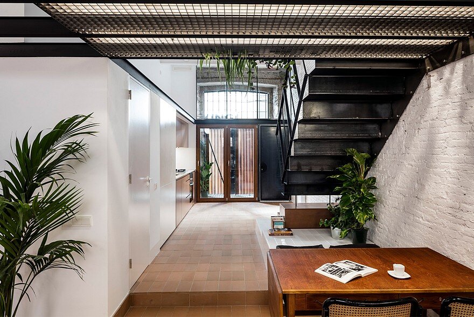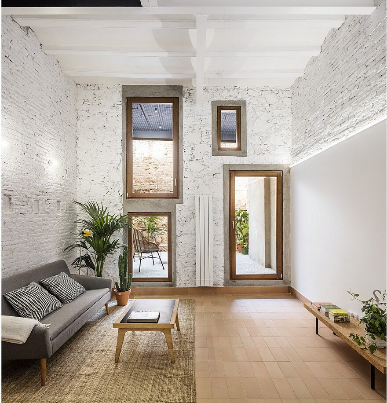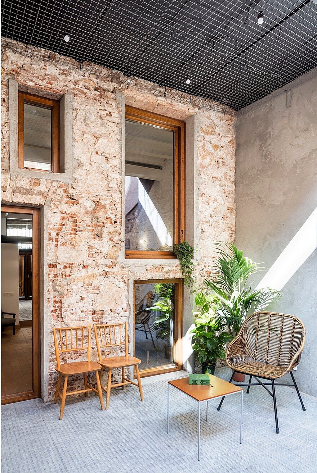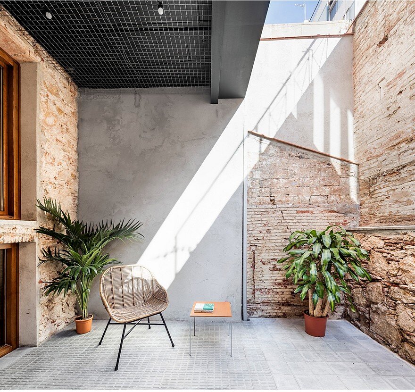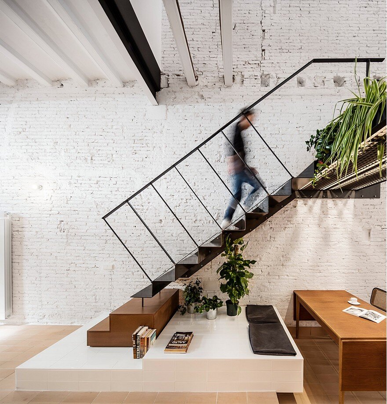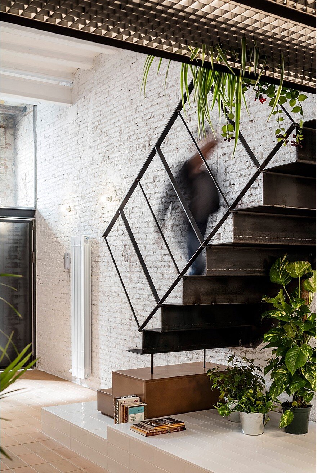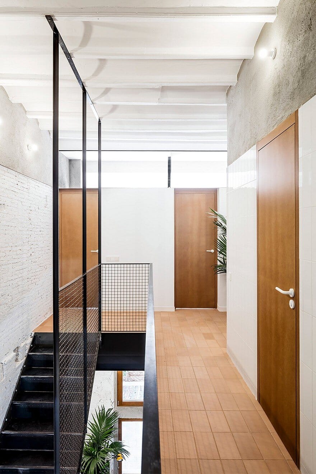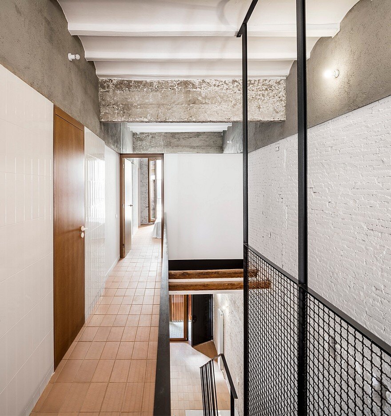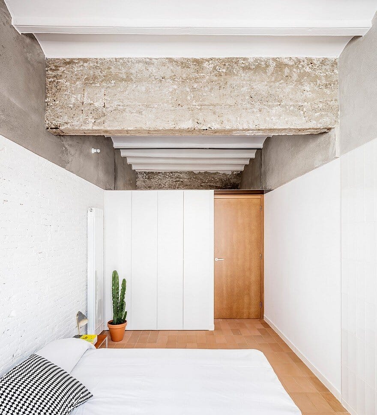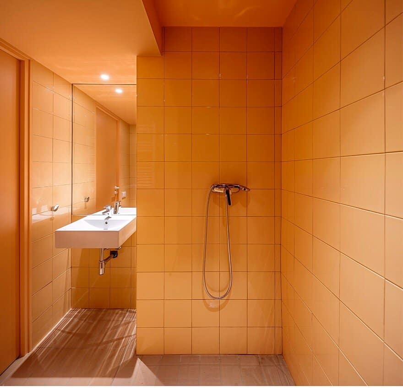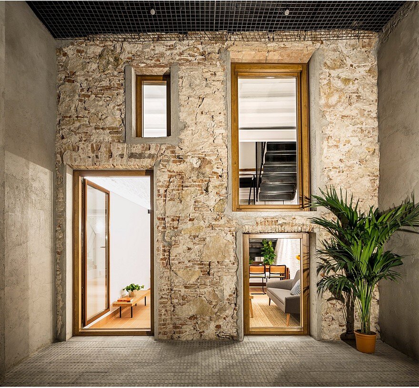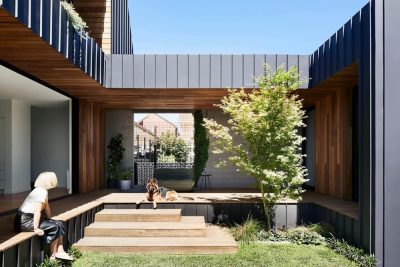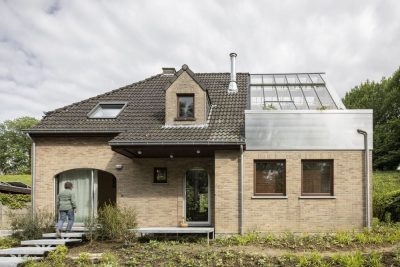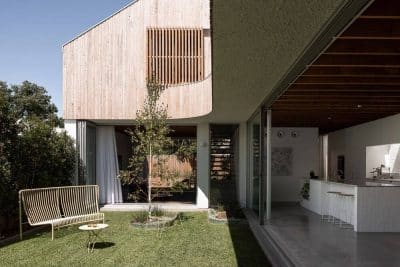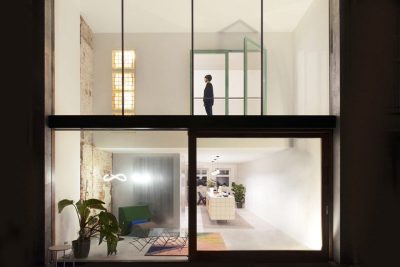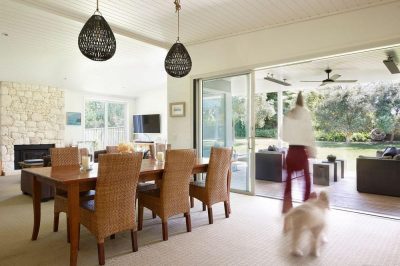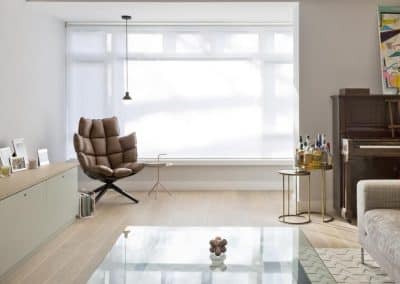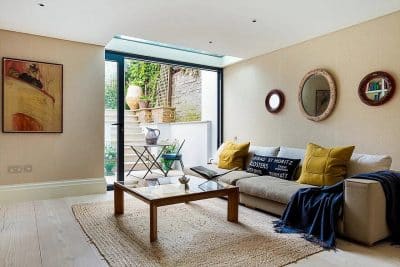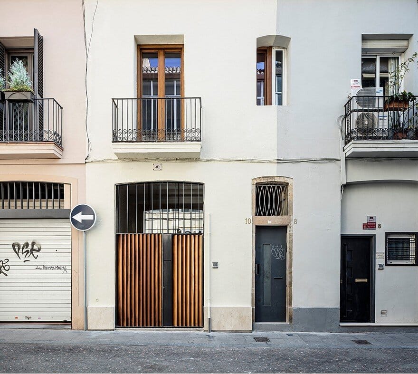
Project: Traditional Style House La Diana
Architects: CRÜ Studio
Location: Barcelona, Spain
Project Year 2017
Photography: Adrià Goula Photo
La Diana Apartment embodies a creative architectural solution that seamlessly connects two distinct spaces—a vibrant commercial area on the ground floor and a sophisticated apartment on the first floor. The design transforms what could have been two separate entities into a cohesive, dynamic environment where function meets aesthetics.
Innovative Structural Intervention
To unite the commercial and residential spaces, the design team employed a bold strategy. They drilled through the existing slab to create a large opening that not only enhances the visual and volumetric relationship between the two floors but also serves as a functional passageway for the staircase. This decisive move activates the connection in section, highlighting the fluid transition from one level to the other.
Creating Intimacy with a Semi-Exterior Patio
Addressing the inherent challenge of “groundfloorness” was essential. The solution came in the form of a semi-exterior patio, which acts as a natural filter between the bustling street and the private interior. This transitional space softens the impact of the public domain, providing residents with a more intimate environment while still benefiting from the openness and connectivity of the design.
Conclusion
La Diana Apartment is a striking example of how thoughtful design can overcome spatial boundaries. By linking a commercial space with a residential haven, the project demonstrates innovative architectural thinking that enriches both function and experience. With its carefully crafted opening, integrated staircase, and intimate semi-exterior patio, this project redefines modern living while maintaining a clear, human touch.
Keywords: La Diana Apartment, innovative architecture, seamless design, commercial and residential integration, semi-exterior patio, modern living, architectural innovation
