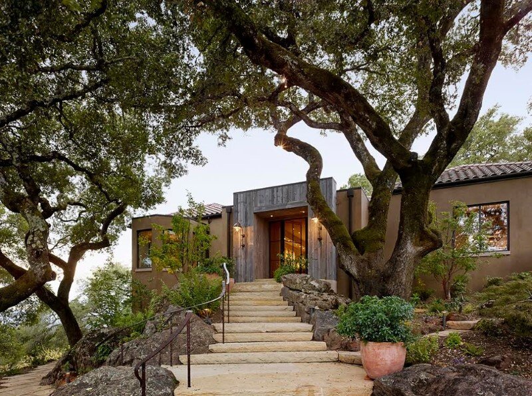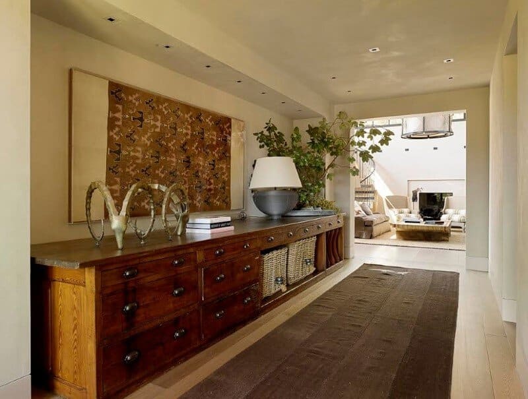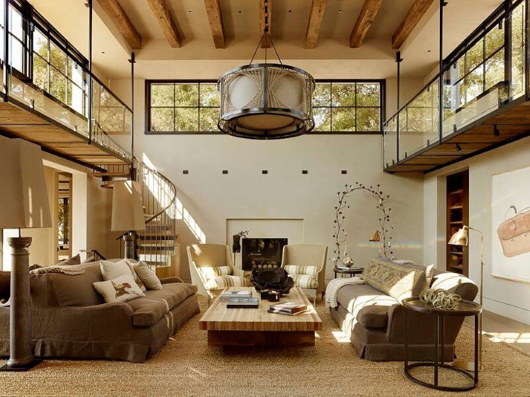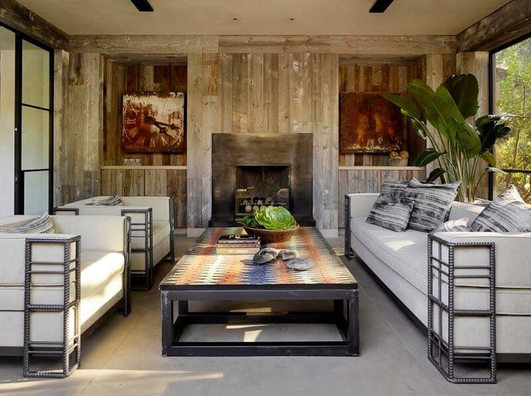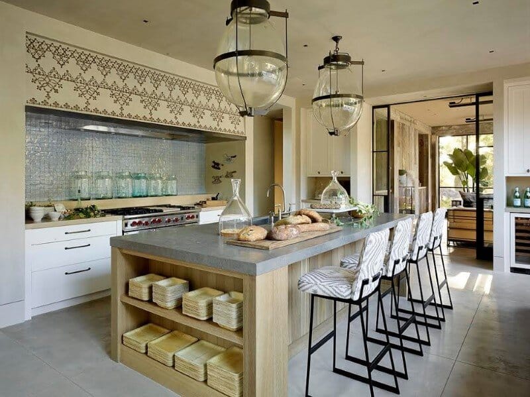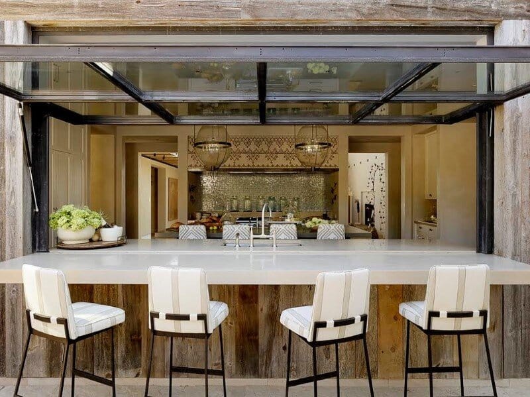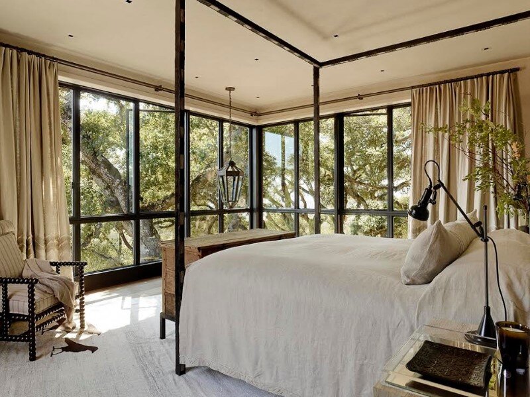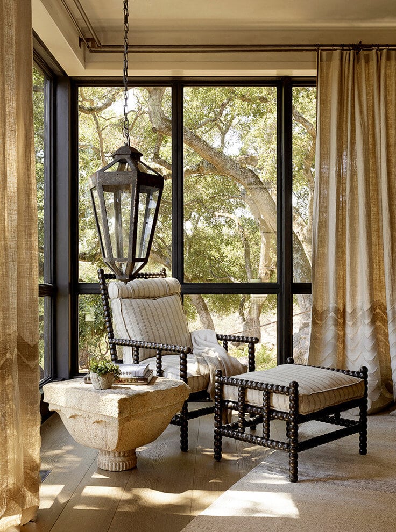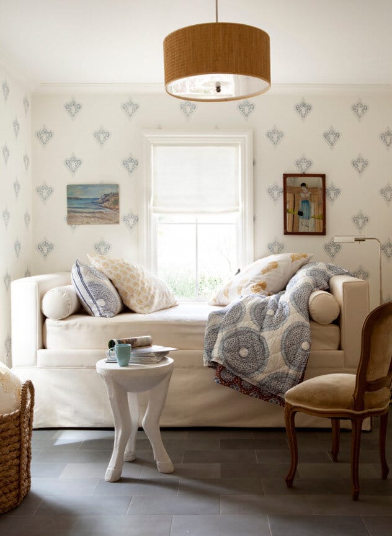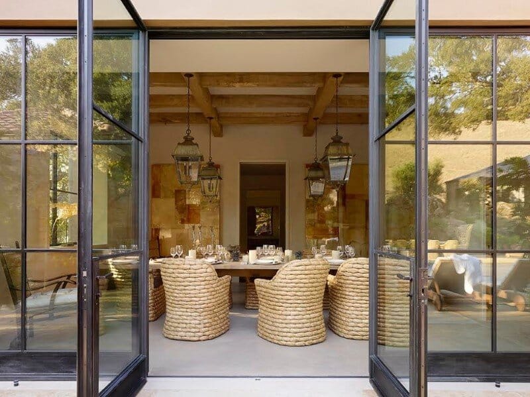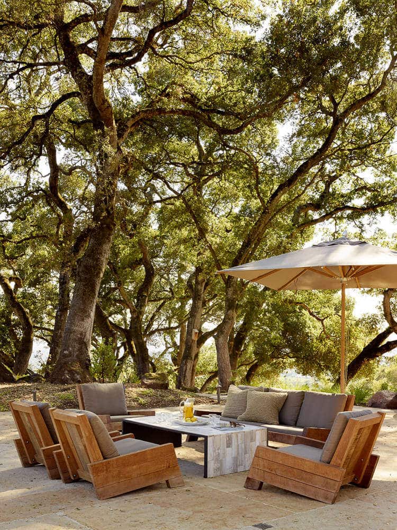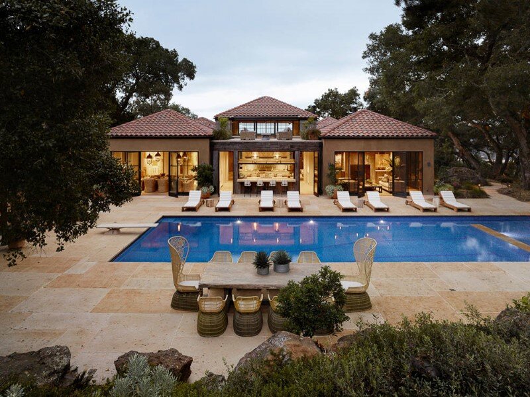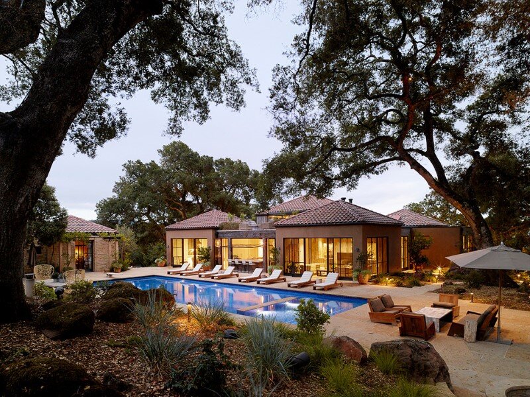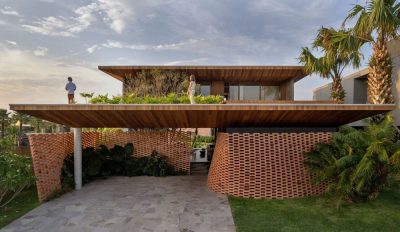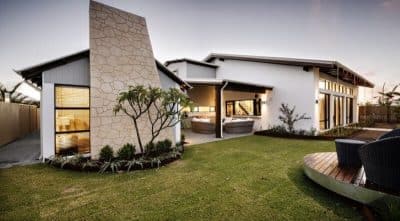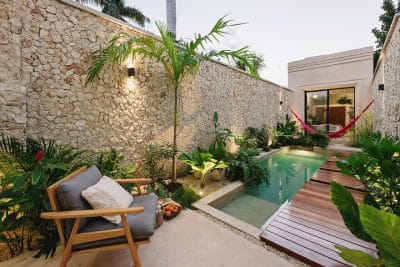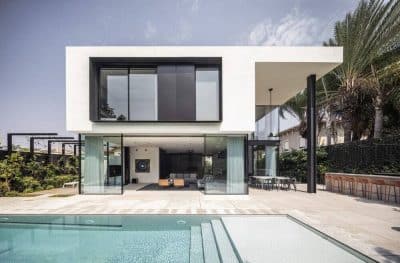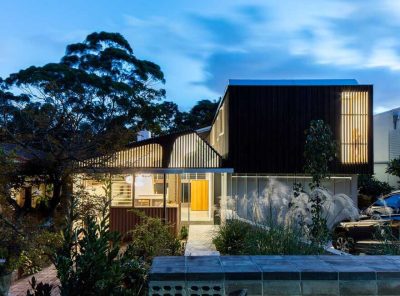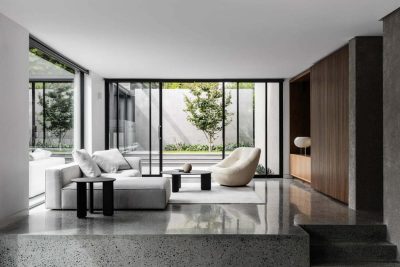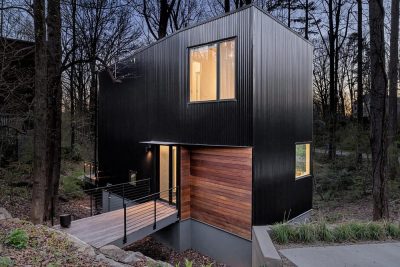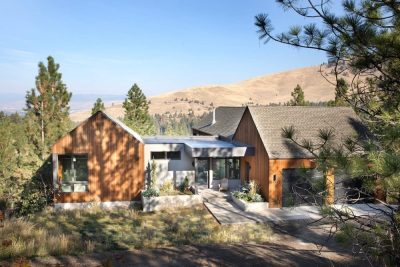In Plein Air House is a traditional Tuscan villa transformed by Ken Linsteadt Architects into a modern country house. In Plein Air House is located in Sonoma, California.
Description by Ken Linsteadt Architects: Turning an eye to the outdoors, this metamorphosis of a traditional Tuscan villa into a modern country home frames the oak-studded beauty of the Sonoma wine country landscape from every window. The owner’s reclaimed timber business set the earthy natural palette: recycled oak, steel windows, hand-troweled plaster walls, and concrete floors and counters.
The reconfigured floor plan of the main house includes a rough-hewn timber catwalk around the double height living room, juxtaposed with steel supports and glass railings. The kitchen, which was moved to the north side of the house, opens onto the pool terrace with a large steel and glass tilt-up window that does double duty as a canopy over the outdoor bar. Visit Ken Linsteadt Architects

