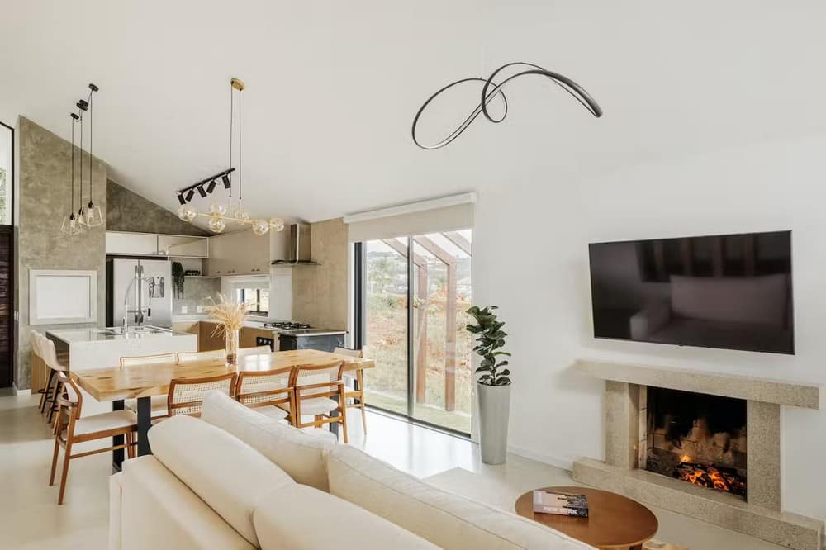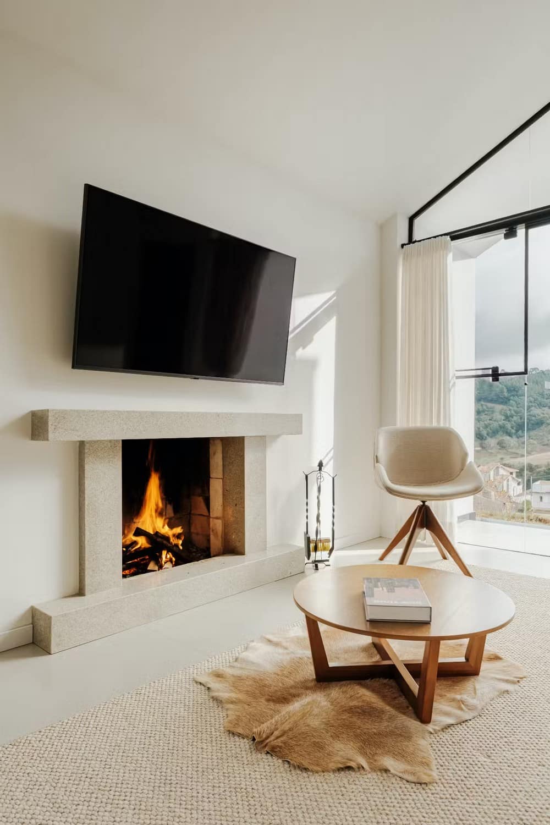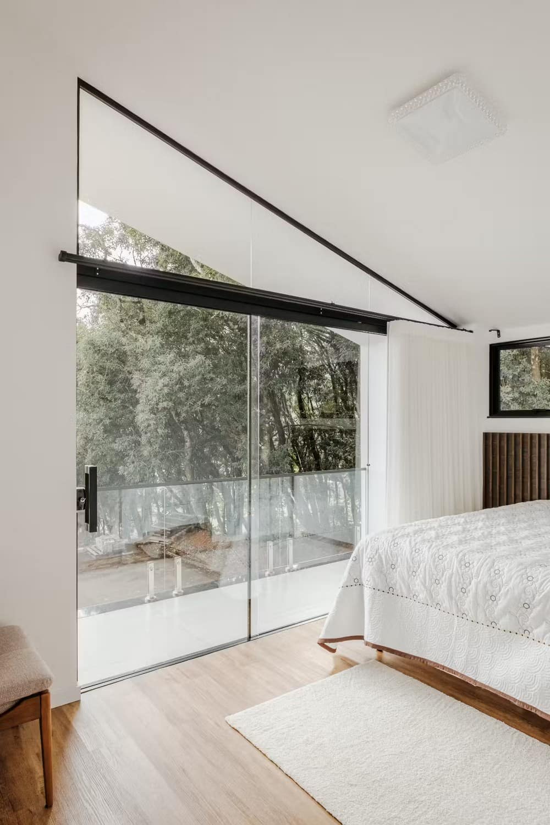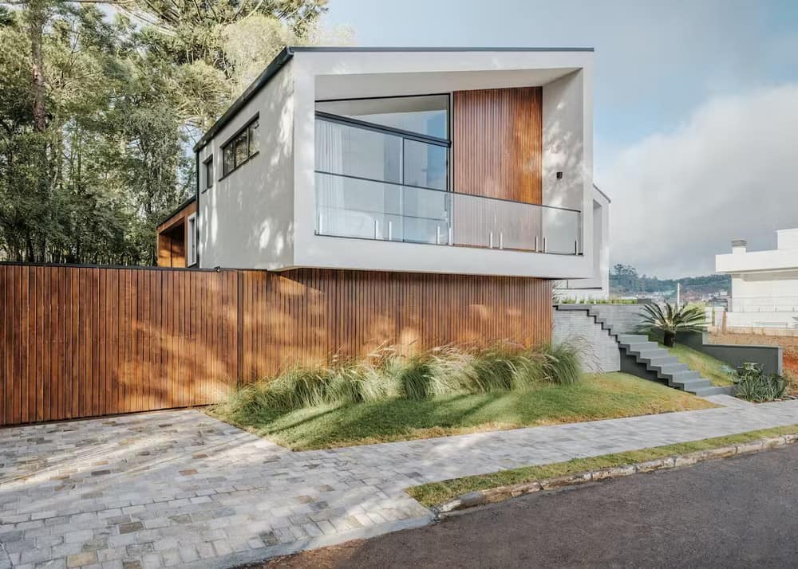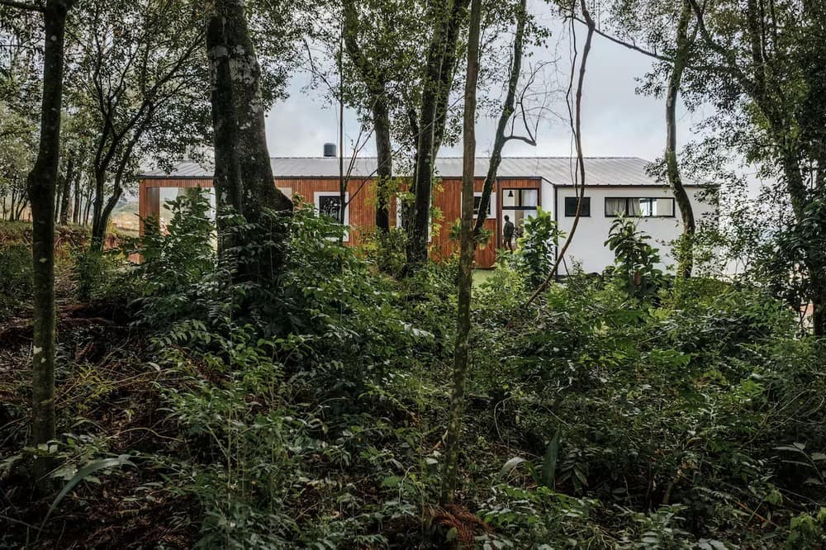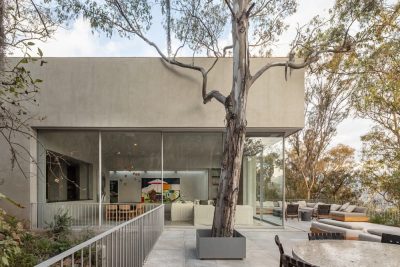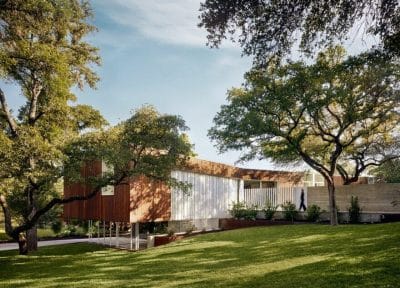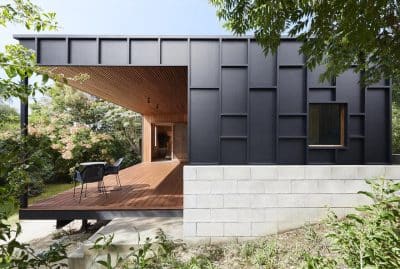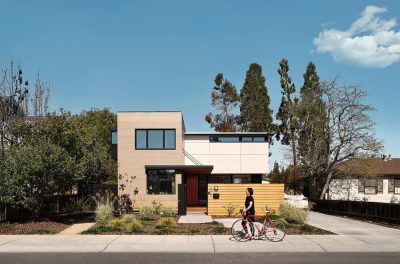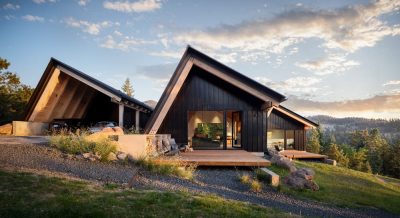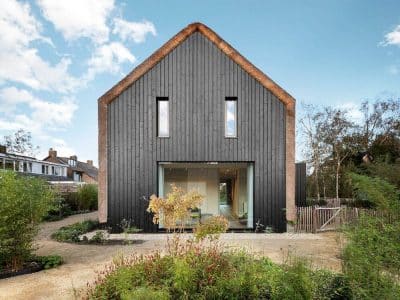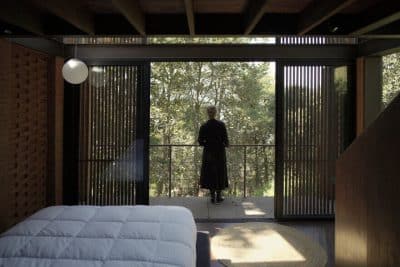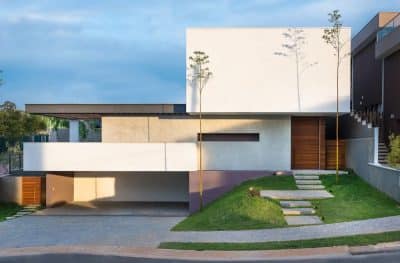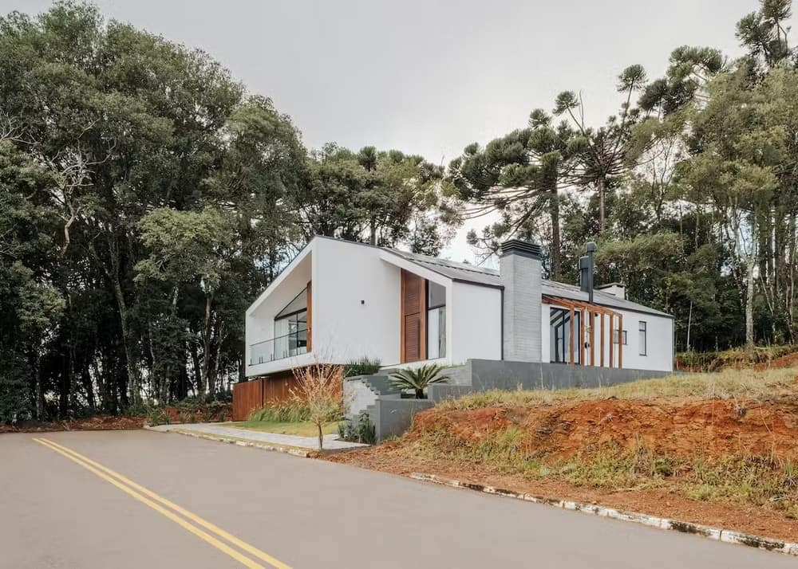
Project: Trapezium House
Architecture: Studio Kunz (@studiokunz)
Architect: Maurício Kunz
Location: David Canabarro, Rio Grande do Sul, Brazil
Area: 1830 ft2
Year: 2022
Photo Credits: Ezequiele Panizzi
Located in a small town in the south of Brazil, Trapezium House (Casa Trapézios) is inserted in an urban edge, surrounded by an idyllic landscape formed by araucaria trees crowning its roof.
The site, a high plateau with a trapezoidal shape, was chosen to host the program: a single-storey house for a young couple who have a close relationship with life in the countryside.
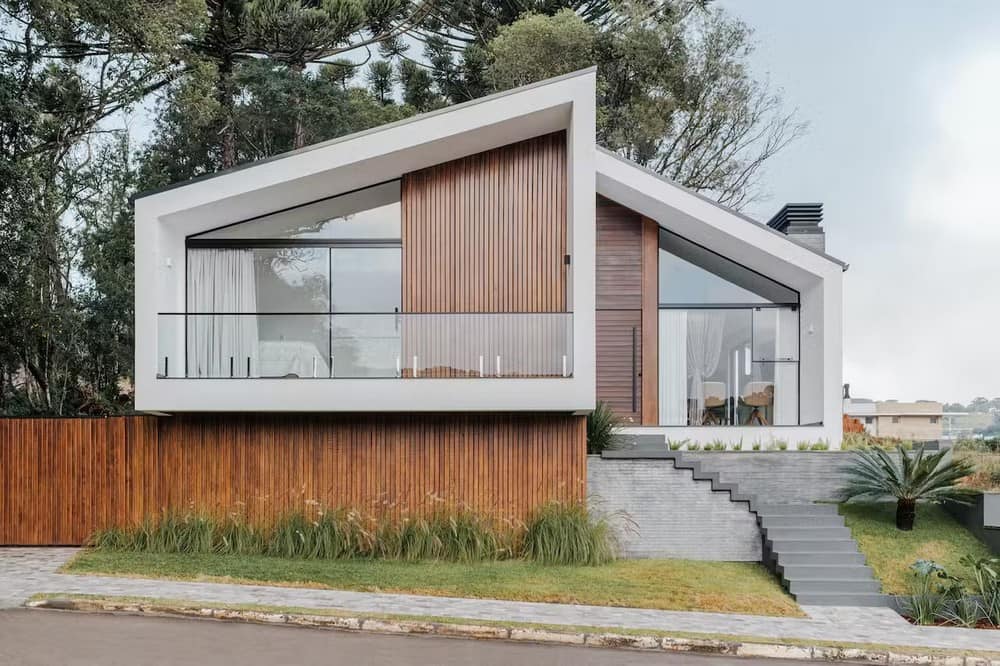
The formal essence of the house is a reinterpretation of the gabled roof archetype, deconstructed to form two juxtaposed trapezoidal sections. One of these sections is projected onto a rectangle extended to the edge of the site, while the other, set back, houses the main entrance accessed by a staircase.
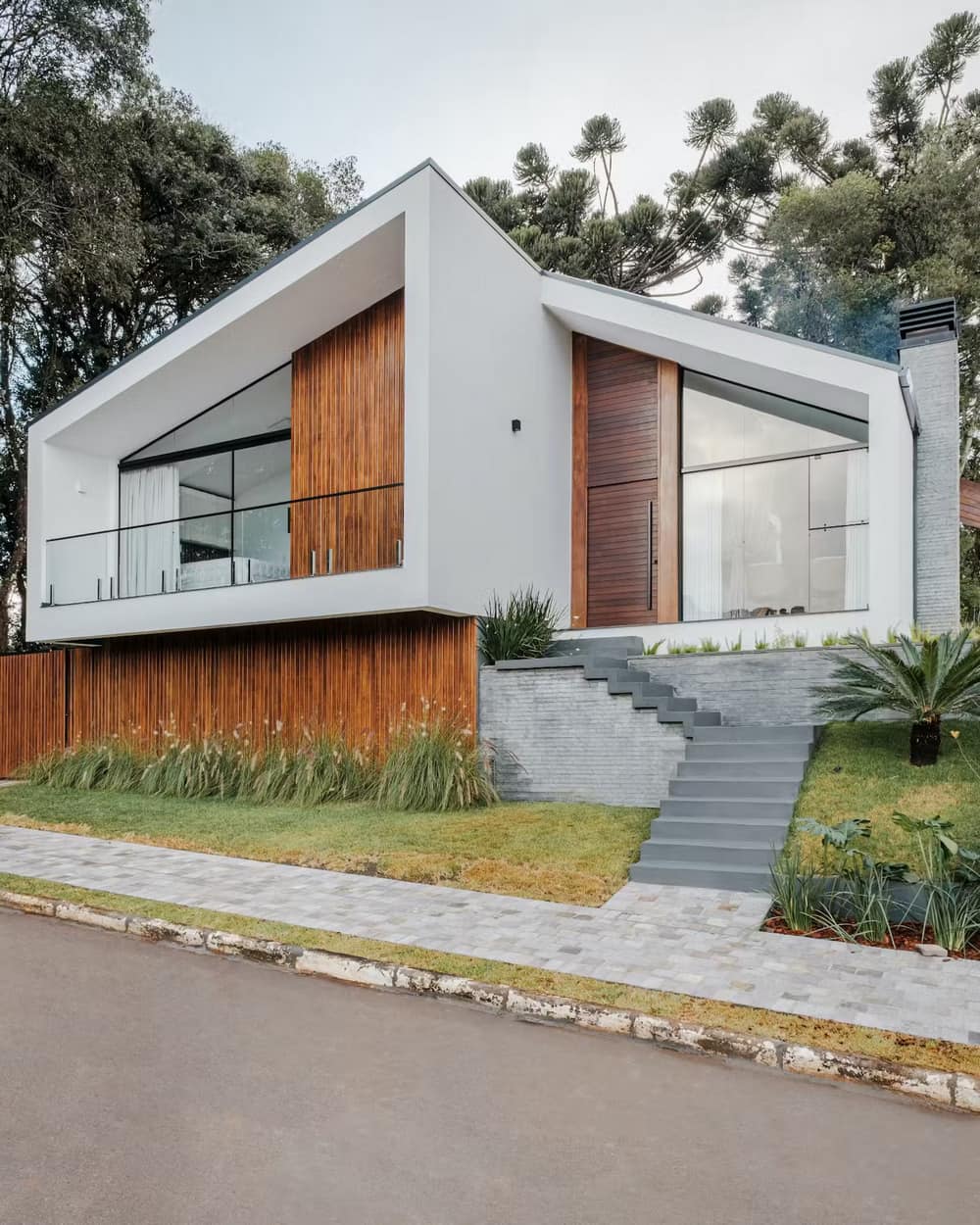
The internal configuration develops on two levels subtly separated. This level difference is enhanced by the façade that also reflects the functional division of interior spaces. The social sector, lower, comprises the main access on the façade and the secondary access through the garage, forming an L around the intimate sector.
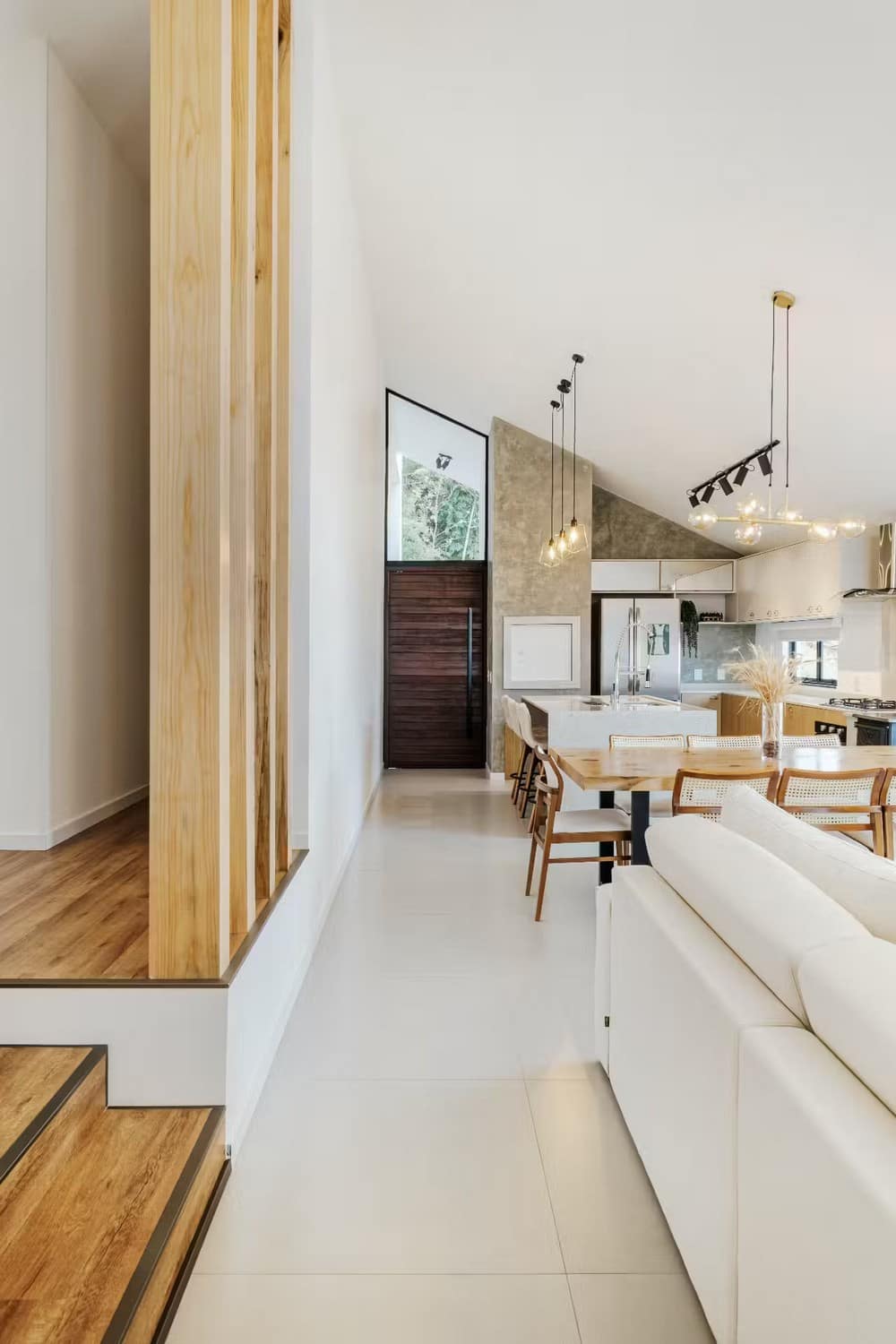
Inside, the spaces are wide and fluid, especially in the living room and kitchen. The palette of materials that unites wood, linen and burnt cement is enhanced by the white walls and ceiling, in a monolithic finish. The fireplace and the wood stove complement the necessary coziness for the cold winter in this southern Brazilian region.
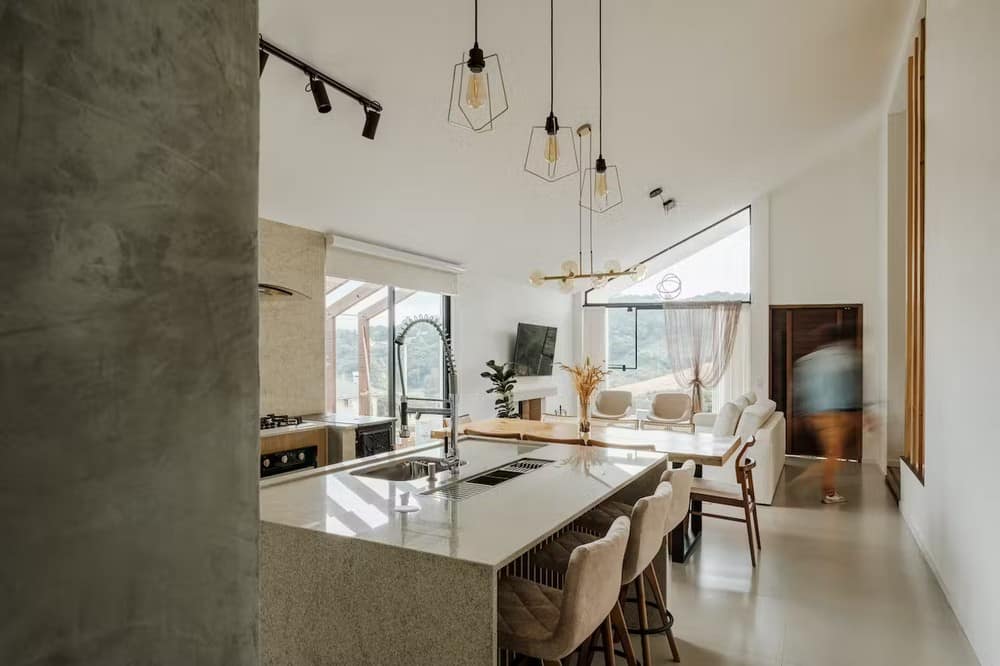
From the living room, views open to all four directions. The transversal corridor, which connects the living room to the suite, culminates in a frame overlooking the forest adjacent to the site. The glass door next to the dining table, facing west, is protected by a wooden pergola that serves as a support for climbing plants. In the main room, the view of the treetops is framed by the white trapezoidal volume and the continuity of the ceiling on the balcony allows for a subtle transition from the internal to the external space, demarcated only by the metallic profile of the frame.
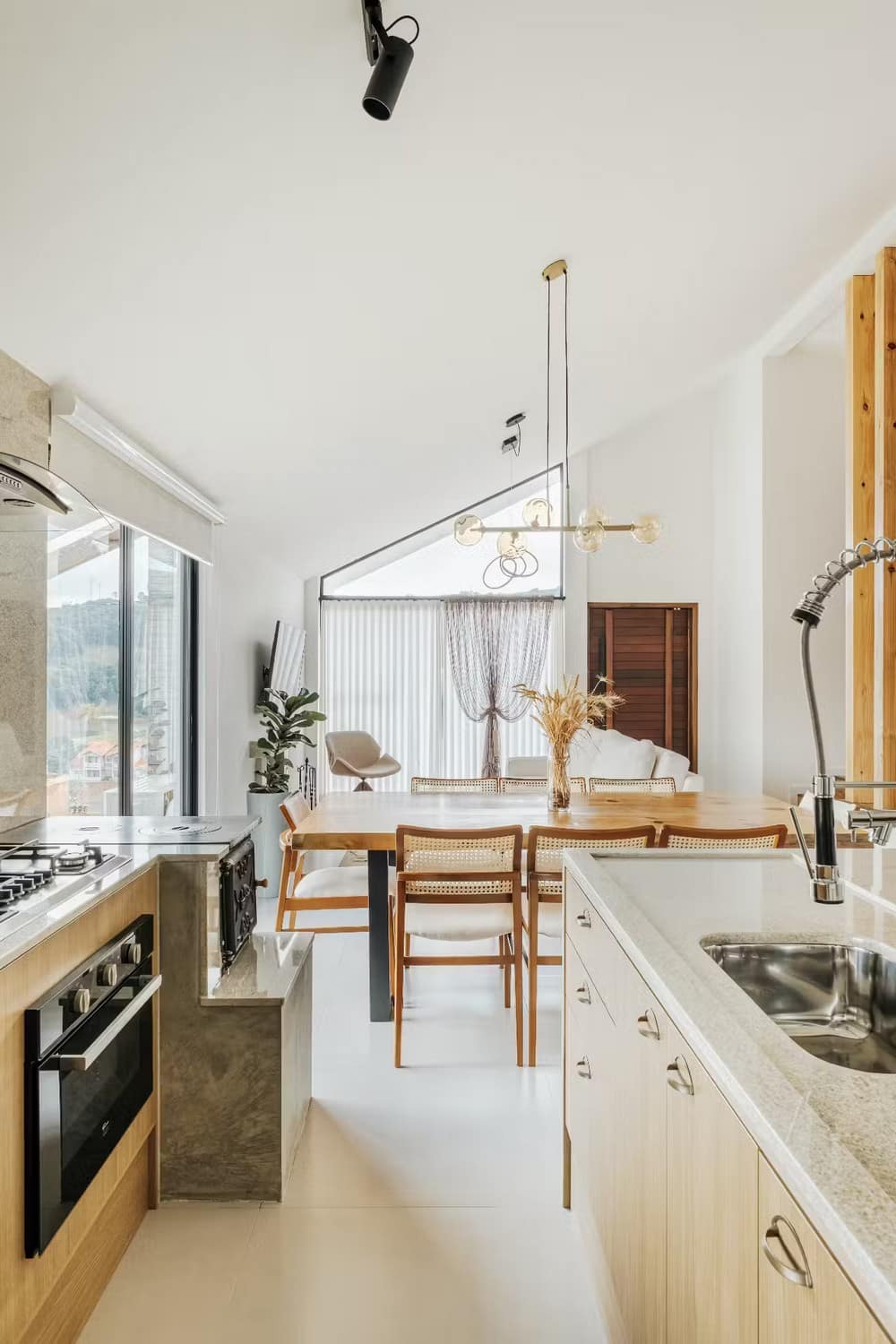
Structurally, the house is formed by the extrusion of two trapezoids. Inclined slabs make up both the roof structure and the internal ceiling, maintaining the oblique lines of the façade in interior spaces. To keep the continuous ceiling surface, inverted beams were used throughout the building.
The wooden slats balance the horizontal composition of the east and front facades. The slate stone provides a contrast to the pure white volumes due to its rusticity and texture. This conjunction of materials and shapes gives to Trapezium House the feel of a country house.
