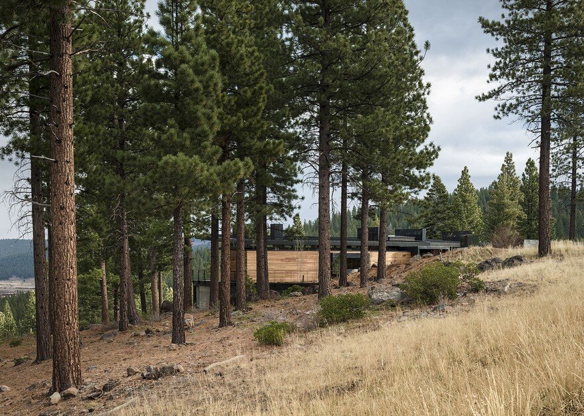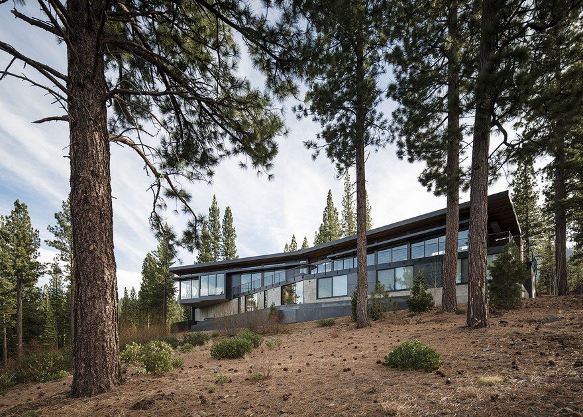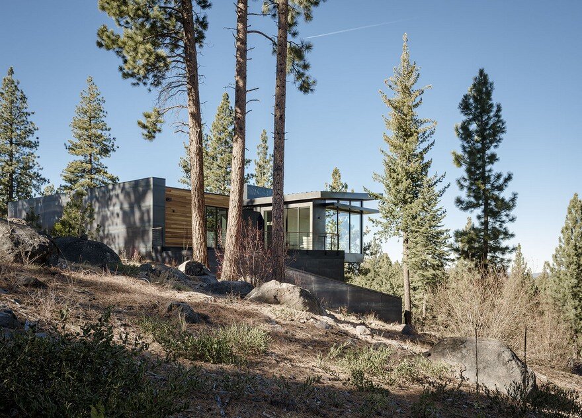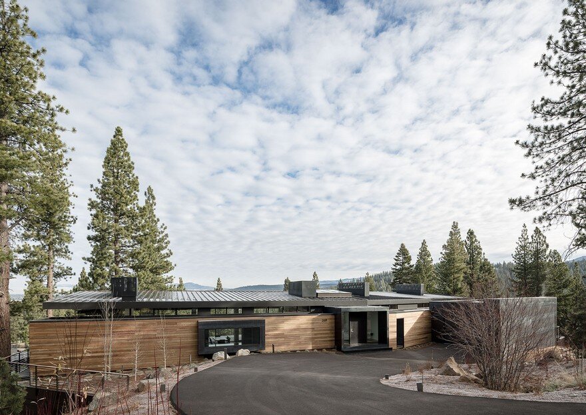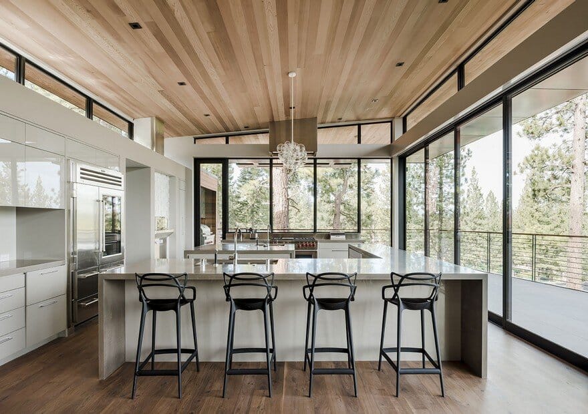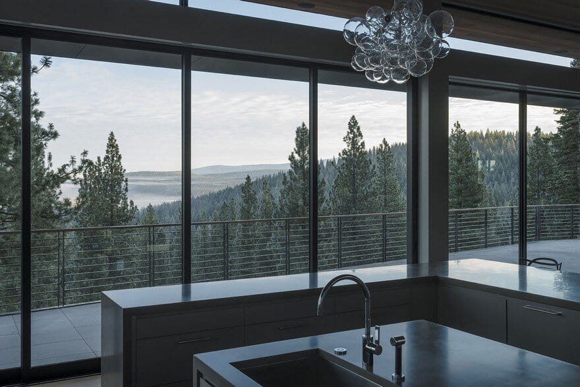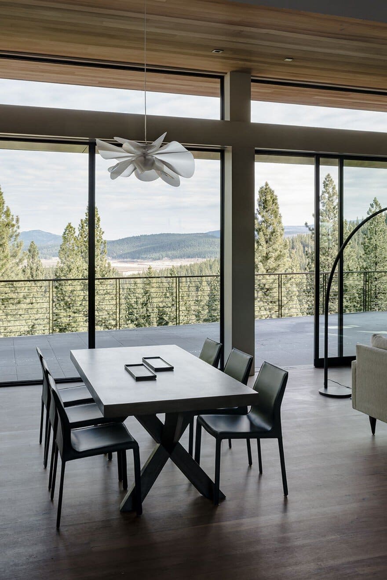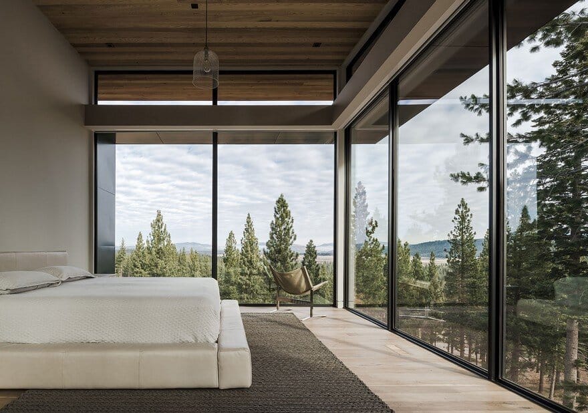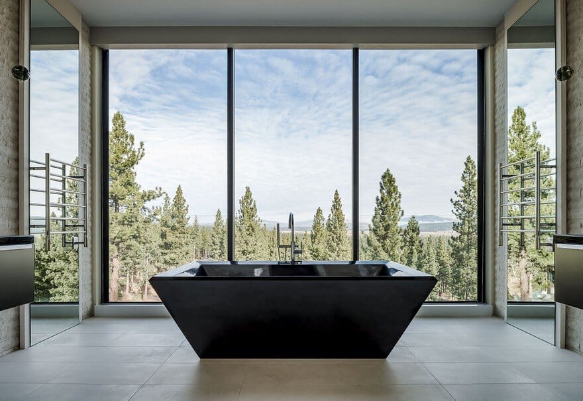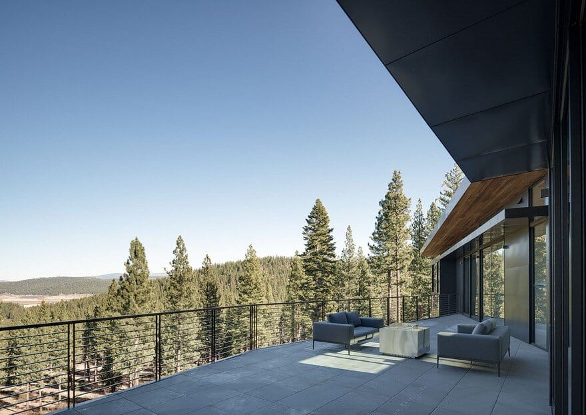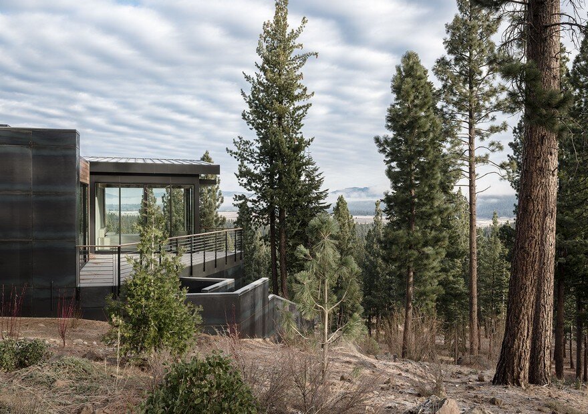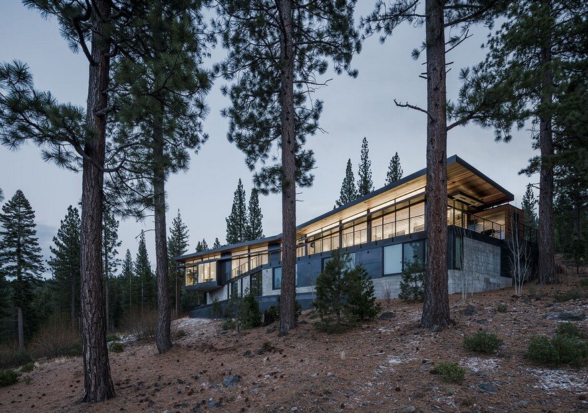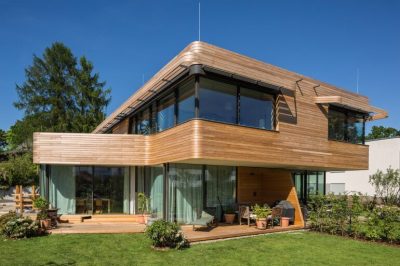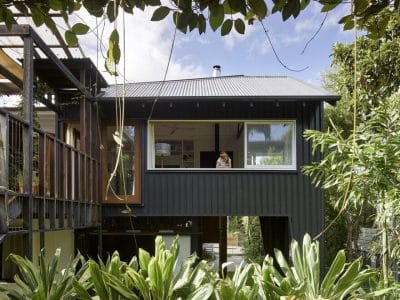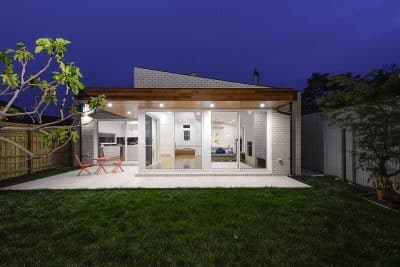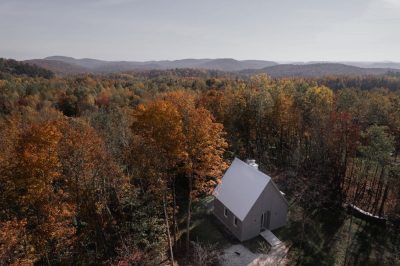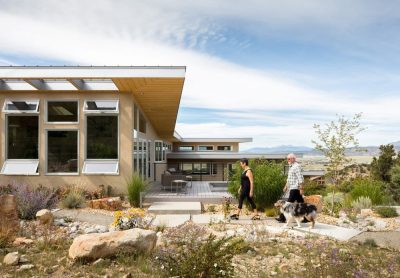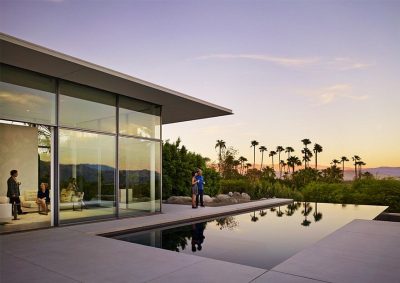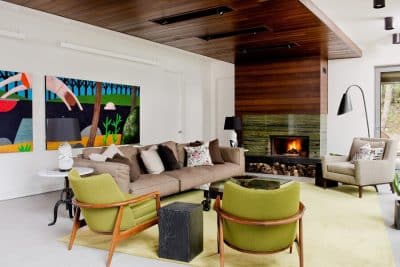Project: Truckee House
Architects: John Maniscalco Architecture
Team Members: John Maniscalco, Principal Designer / TuAnh Ta, Project Architect
Location: Martis Camp, California, United States
Photography: Blake Marvin, Joe Fletcher
On a narrow down-sloping lot in Truckee, this home is carefully sited within a very limited buildable area to establish critical landscape relationships, capture daylight and panoramic views from within, and frame expansive views of the Martis Valley below. Situated at the end of a cul-de-sac, the house is carved into the hillside, allowing approach views to extend over the roof of the home.
A v-shaped ground floor forms a “dam” creating an occupied podium level which acts as an extension of the ground plane, containing secondary bedrooms, children’s spaces, and a spa. Above the podium, a reversed v-shaped roof form floats above, capturing primary spaces below and establishing distinct wings of public and private spaces. The extended roof form frames dramatic horizontal valley views, while the reversed form of the podium creates a large deck which allows for the extension of the indoor spaces towards the views beyond. A dramatically cantilevered master bedroom hovers in the trees above the valley floor, creating a sense of isolation and serenity while reframing the experience of the surrounding landscape.

