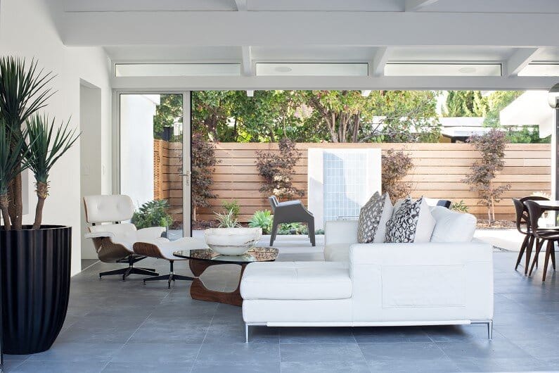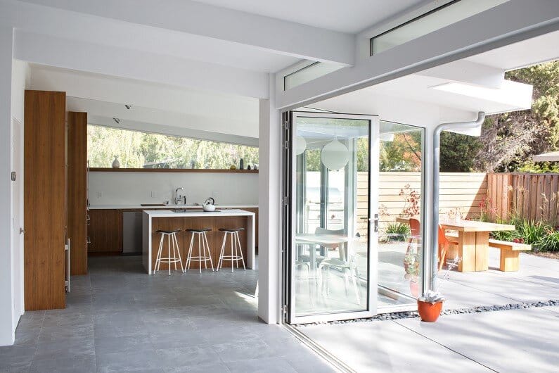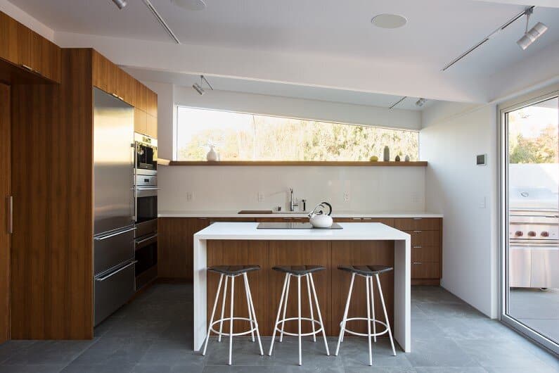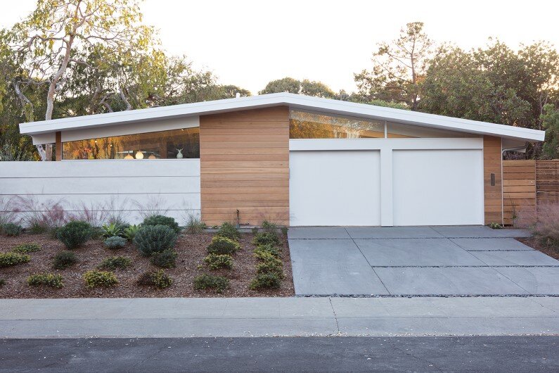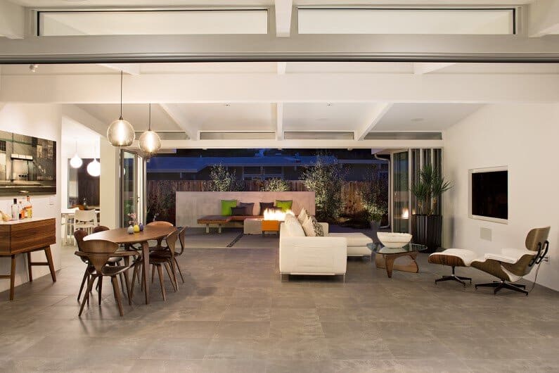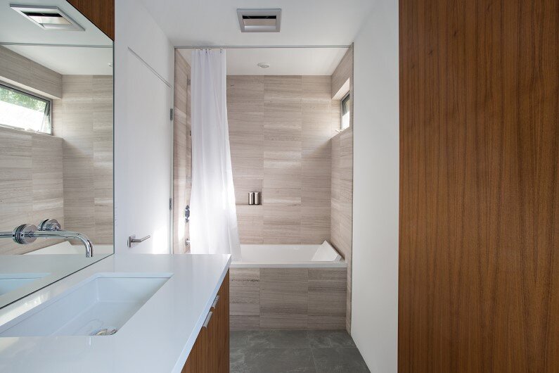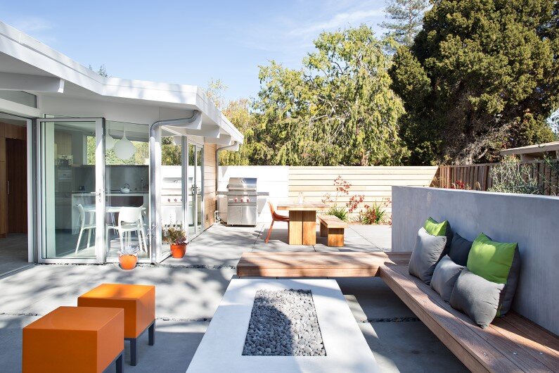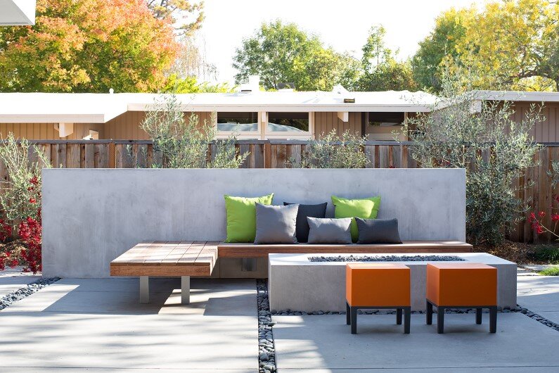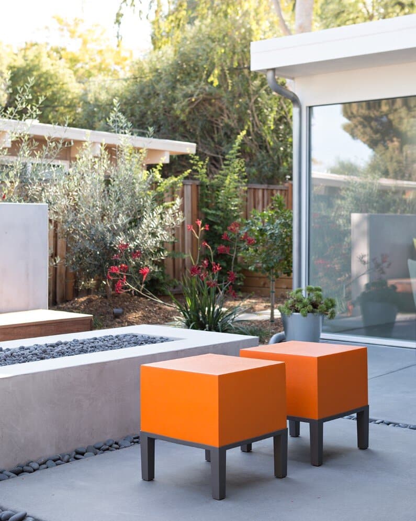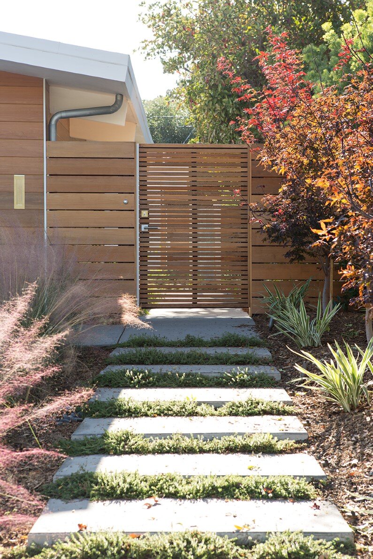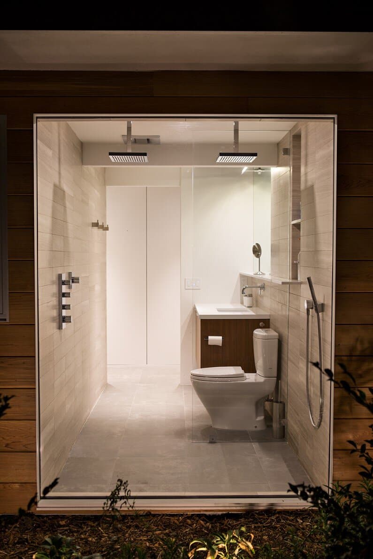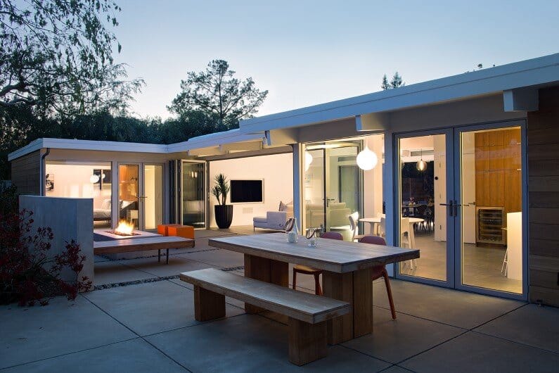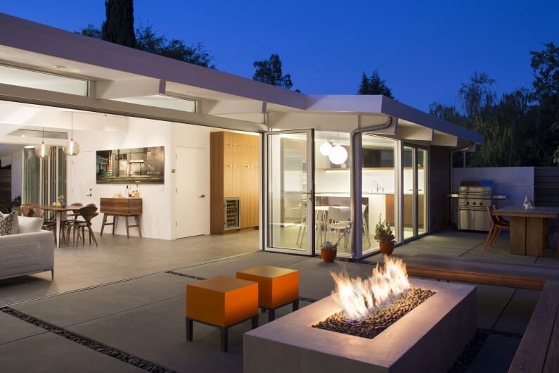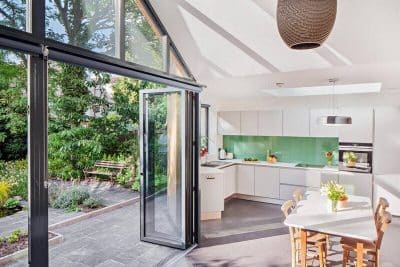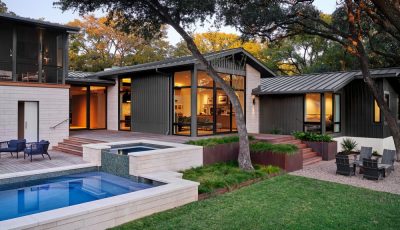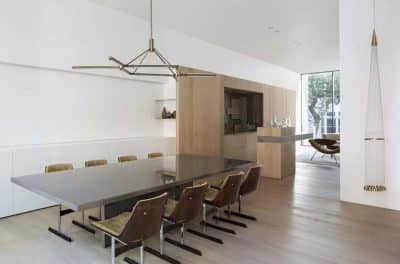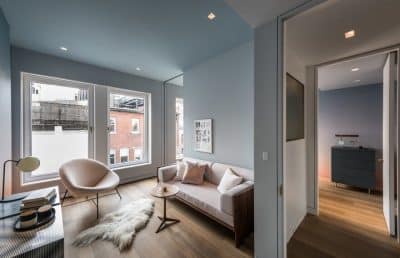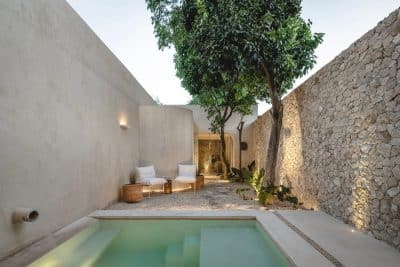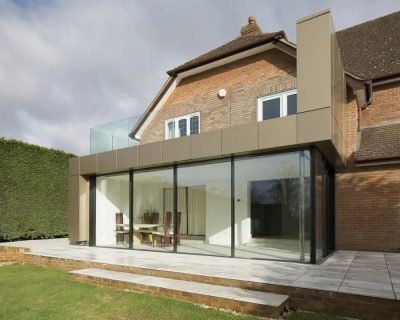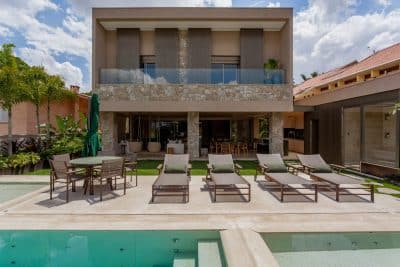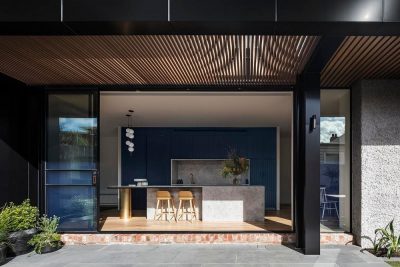Project: Truly Open Eichler House
Architects: Klopf Architecture
Project Team: John Klopf, AIA, Geoff Campen, and Angela Todorova
Landscape Architect: Arterra Landscape Architects
Structural Engineer: Brian Dotson Consulting Engineers
Contractor: Flegels Construction
Photography ©2014 Mariko Reed
Location: Palo Alto, California
Year completed: 2014
Klopf Architecture, Arterra Landscape Architects, and Flegels Construction have updated the classic Eichler home, now known as the Truly Open Eichler House. This remodeled single-family home in Palo Alto spans 1,712 square feet and includes three bedrooms and 2.5 bathrooms. Located in the heart of Silicon Valley, this home exemplifies mid-century modern design.
Transforming a Vision into Reality
Andrea Metkis, a cancer surgeon, sought a modern house for her family and found an Eichler with great potential but in poor condition. She turned to John Klopf, known for his extensive experience with Eichlers, to transform it into her dream home. The original concept for the house centered around two “wooden boxes” housing private spaces, connected by a large, open, glass-walled area for gathering and entertaining. Inspired by the original walls of glass and the connection to nature, Andrea and John brought in Vera Gates of Arterra to create a strong connection between the interior and exterior, forming a series of outdoor rooms.
Enhancing Openness and Connection to Nature
John Klopf expanded the openness of the original glass walls by replacing them with glass Nanawall panels. These panels allow the glass walls on both sides of the living and dining area to fold entirely out of the way, transforming the space into an open-air pavilion. A courtyard on one side features a seating area by a blue tiled fountain with an unobstructed view to the firepit on the other side of the great room.
Balancing Design and Functionality
Initially, the design called for removing the fireplace in the center of the glass wall. However, the owners wanted to keep it. After some discussion, the team decided to replace the indoor fireplace with a firepit in the yard, creating a more usable and social outdoor living room. A low concrete wall defines the space, extending the living area outdoors. The firepit and cozy seating area draw the family into the garden.
Seamless Indoor-Outdoor Living
The roof extends past the folding walls to blend the interior and exterior spaces while providing shade and protection from the rain. Cedar siding wraps the two “boxes” of the house on the outside, transitioning to smooth white stucco in the courtyard. This design choice makes the courtyards feel like an extension of the interior space.
Strategic Layout and Design
The front of the house contains the garage, kitchen, and powder room, while the back houses the bedroom wing. Klopf Architecture moved the kitchen away from the entry towards the social center of the home, where it now opens onto the outdoor dining room. They also cleverly added a powder room off the kitchen, hiding the door within the kitchen cabinetry. The master bath features a glass wall that opens to the private backyard, allowing the owners to feel like they are showering in the garden.
Sustainable and Efficient
The house exceeds California’s Title-24 standards, with all lighting being LED. Improved insulation reduces the need for heating to a minimum, and no cooling system is required. The radiant in-floor heating system enhances indoor air quality.
