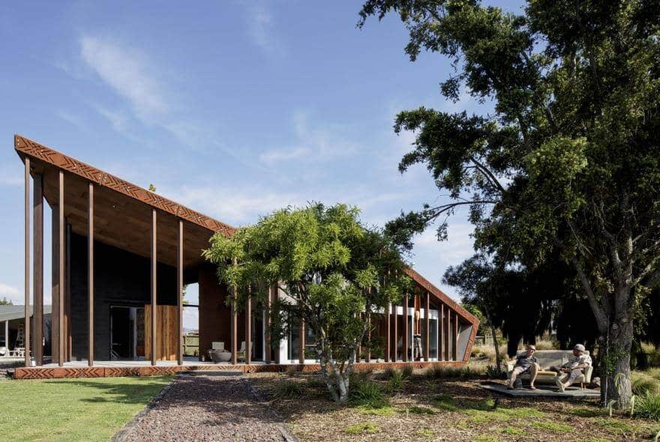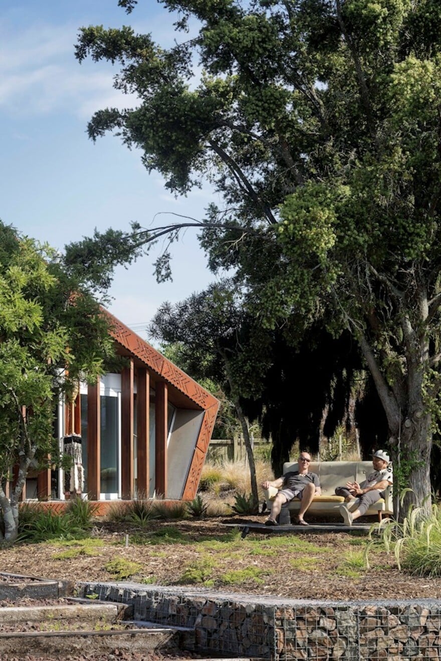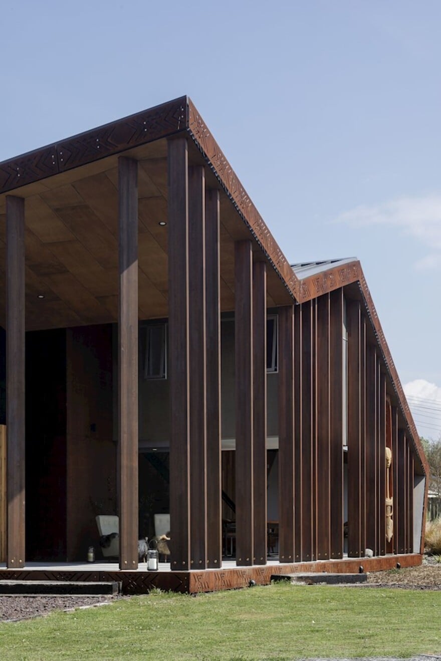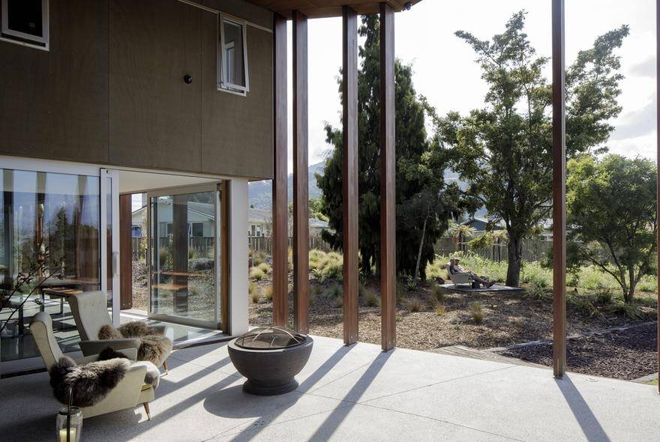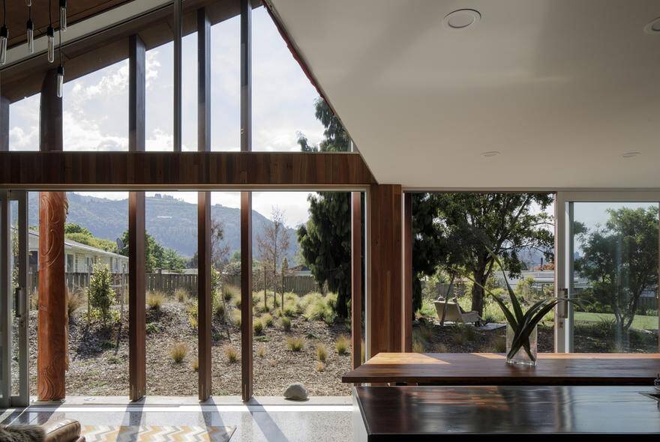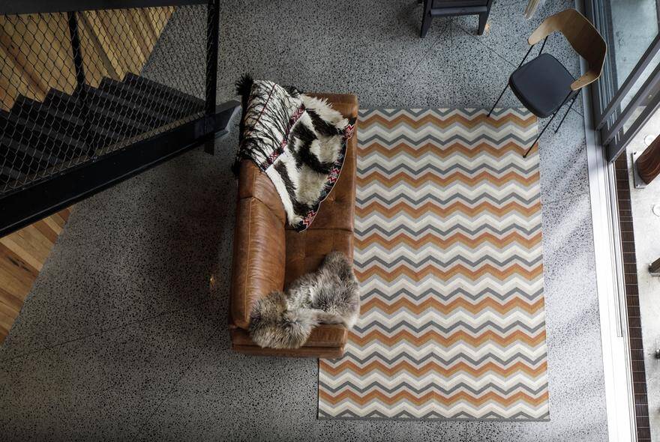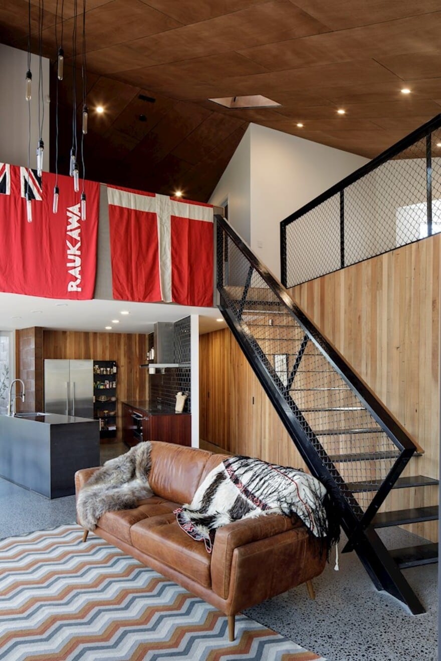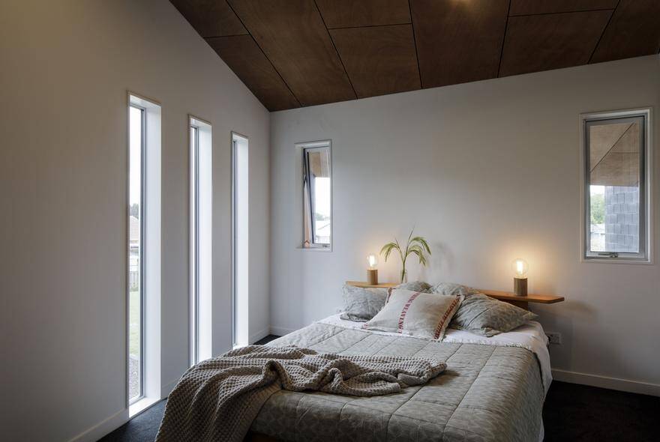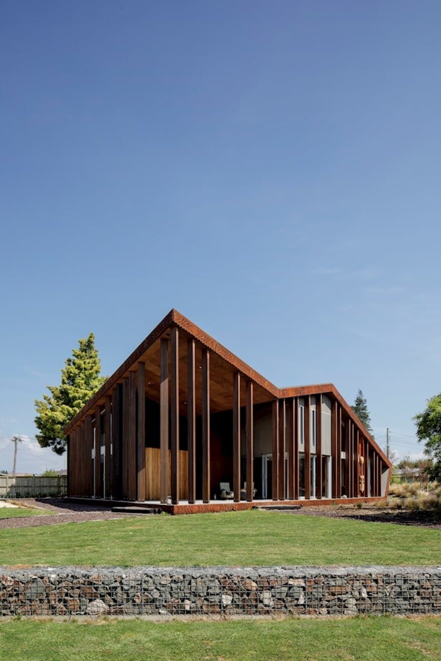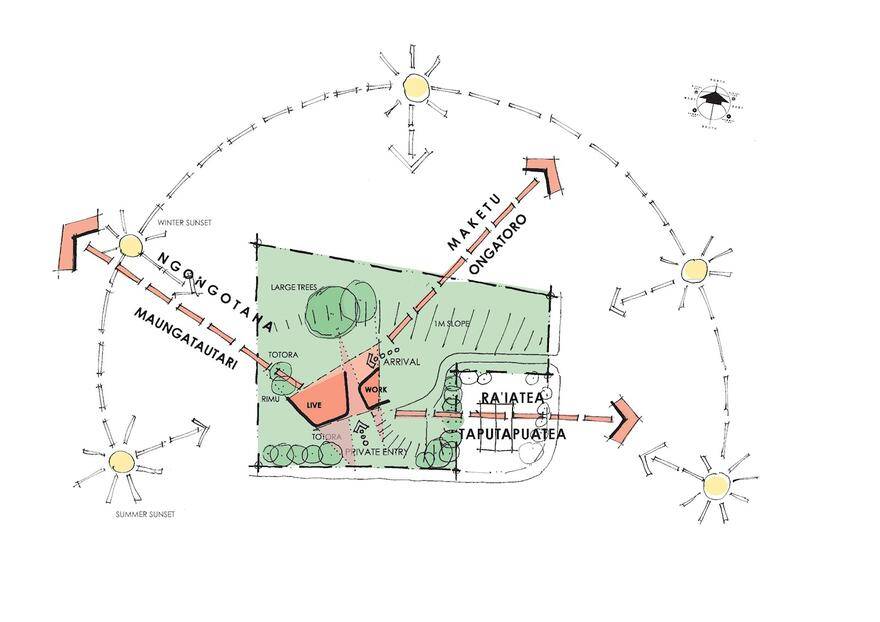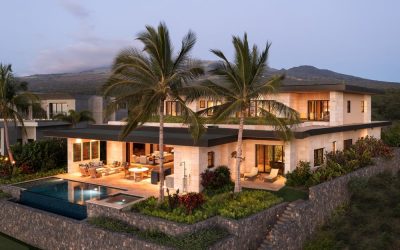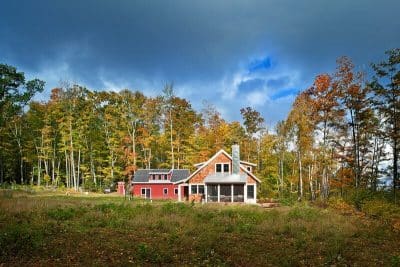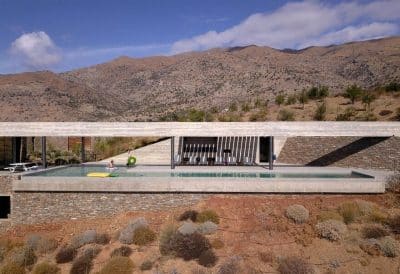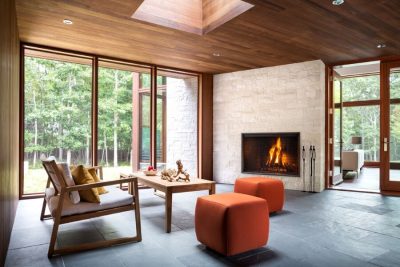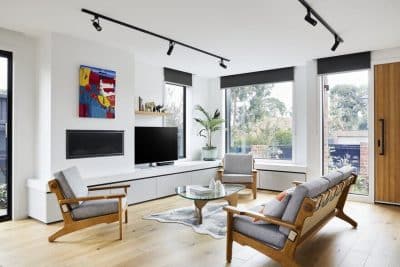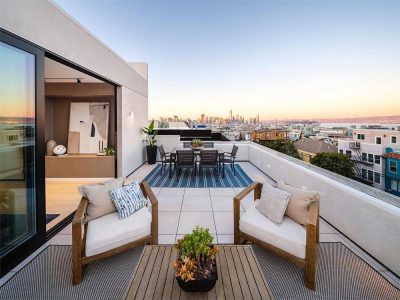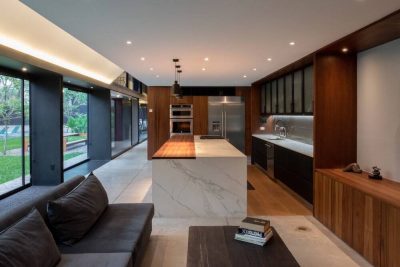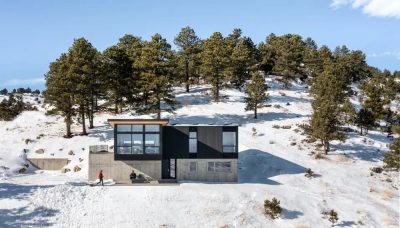Project: Multi-Generational Retreat / Turama House
Architects: RTA Studio
Location: Waikato, Bay of Plenty, New Zealand
Area: 210 sqm
Year 2018
Photographer: Patrick Reynolds
2018 NZIA Waikato / Bay of Plenty Architecture Award – Housing Category
2018 Home of the Year Finalist
Turama House represents a new approach to residential architecture—one that connects ancestral lineage with contemporary form. Designed by RTA Studio in collaboration with Professor Paul Tapsell, the project explores how a home can embody both cultural continuity and modern design. Rooted in whakapapa (genealogy) and responsive to its surrounding landscape, Turama House acts as both a dwelling and a symbol—a light for future generations.
A Beacon for Whānau and Community
The name Turama means “to light with a torch” or “to give light to.” This meaning defines the spirit of the project: a house that shines as a beacon of hope and belonging for the whānau (extended family) and community. Designed as a multi-generational retreat, the home offers manaaki—hospitality and comfort—for both present and future generations.
Situated on ancestral whenua (land) at the foothills of Mount Ngongotahā in Rotorua, the site has been in the family for sixteen generations. Despite its setting within one of Rotorua’s poorest suburbs, Turama House stands as a statement of endurance and care—an architectural gesture that both honors the past and inspires renewal.
Architecture Informed by Genealogy
The planning of the house draws from three key genealogical ley lines: Ngongotahā–Maungatautari (Mount Maungatautari), Maketū–Ōngātoro (Maketū on the East Coast), and Ra’iātea–Taputapuātea (Tahiti). These ancestral connections guide the home’s orientation and form, embedding cultural narratives directly into the architecture.
The building’s structure wraps around a central gathering space, evoking the idea of a cloak of protection. This enclosing gesture expresses the ongoing duty to shelter and care for those within. Oxidized steel panels etched with patterns from the family cloak embellish the façade, transforming the surface into a symbol of identity and heritage.
Nature, Structure, and Meaning
The architecture of Turama House reflects a profound relationship between people and the land. Timber posts that wrap around the exterior reference the forest, allowing light to filter through like sunlight between tree trunks. This natural rhythm creates a sense of transparency and safety, connecting the occupants to both their environment and their ancestral roots.
Material choices—timber, steel, and earth tones—respond directly to the surrounding hills, reinforcing a sense of belonging. Every element carries symbolic weight: the cloak for protection, the forest for strength, the light for guidance. Together, they express a living narrative of family, culture, and place.
A Living Legacy
Turama House is more than a home—it is a cultural landmark and a gift to future generations. Through its architectural language, it illuminates the connection between genealogy, community, and landscape. The project demonstrates how contemporary design can carry ancestral meaning, becoming both a refuge and a radiant beacon for whānau and whenua alike.

