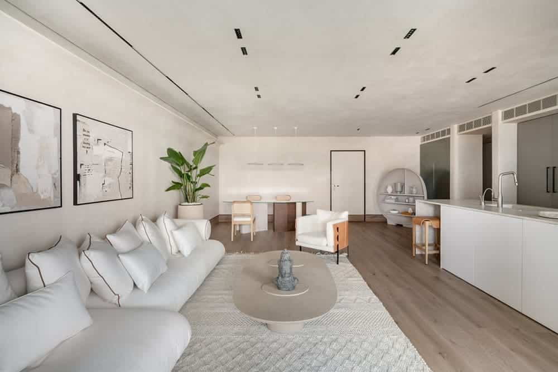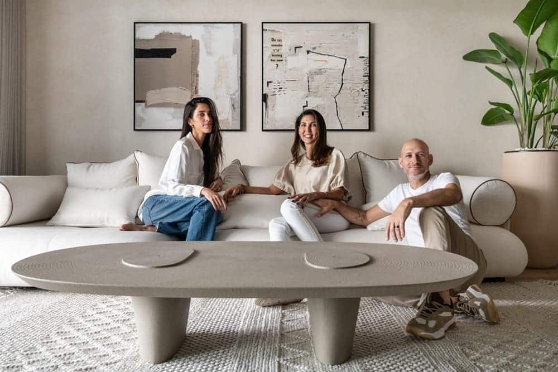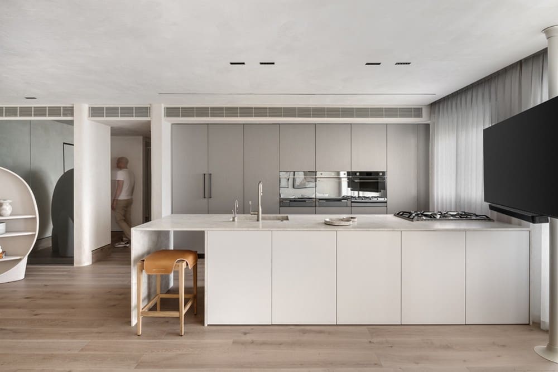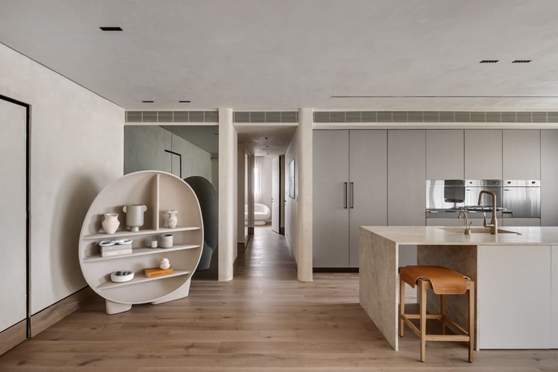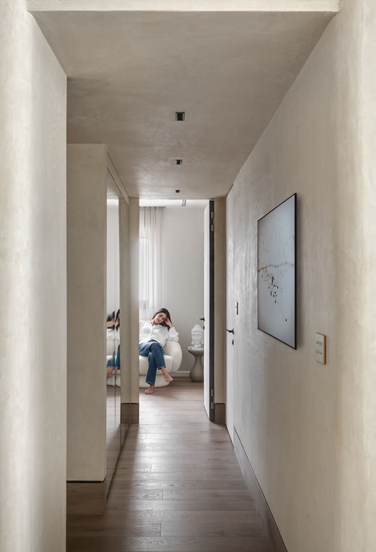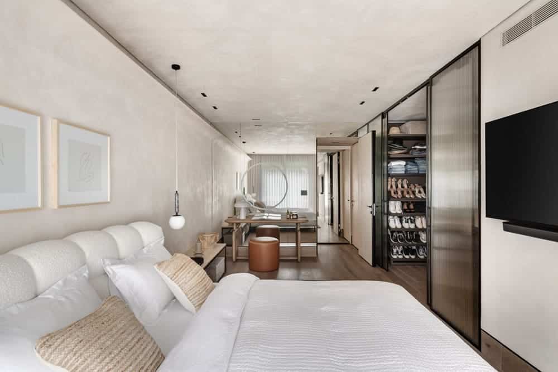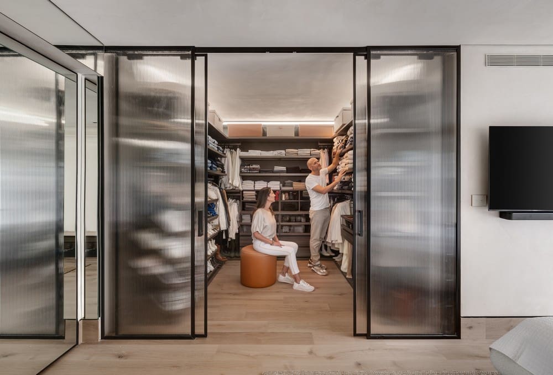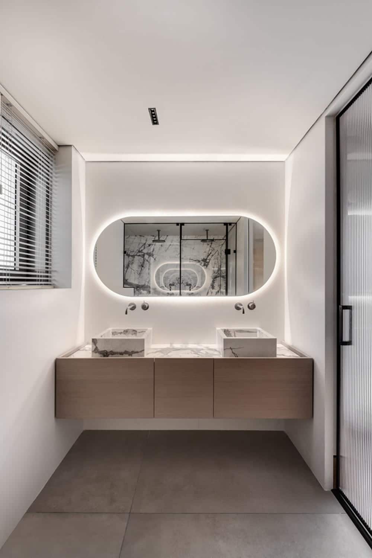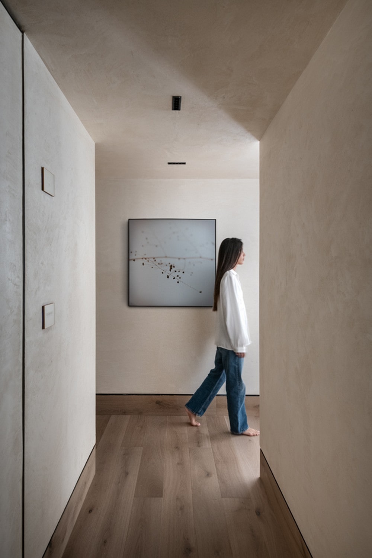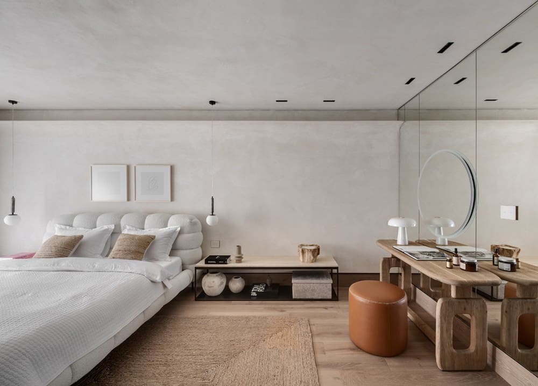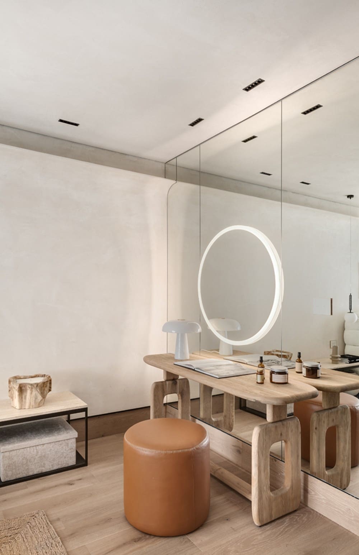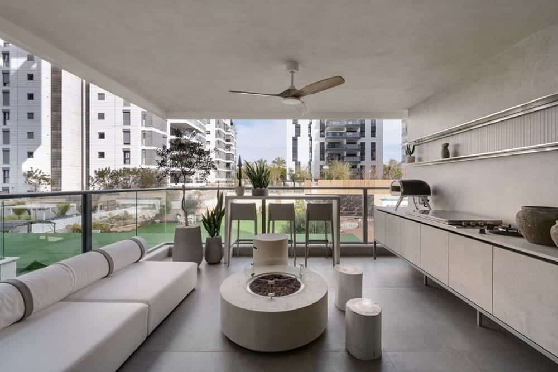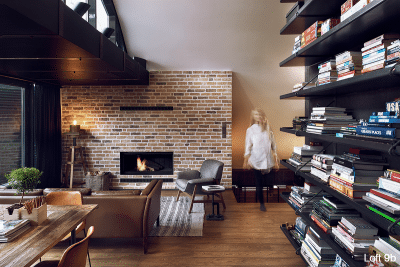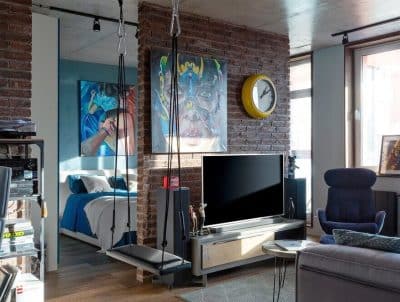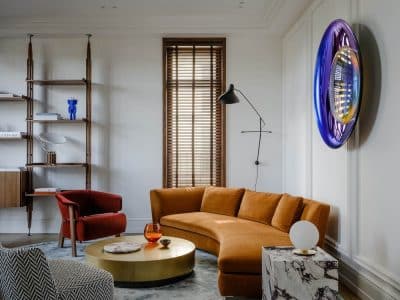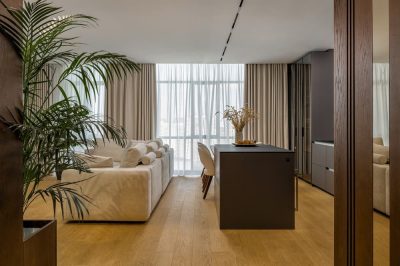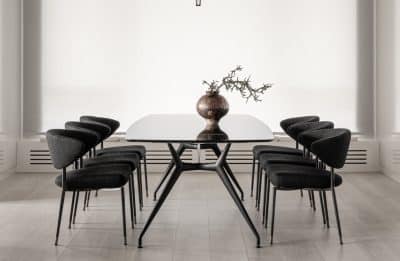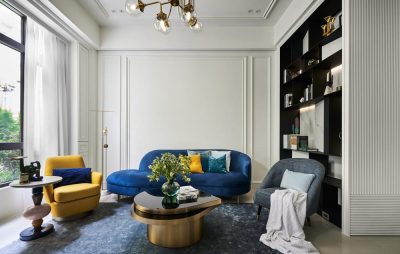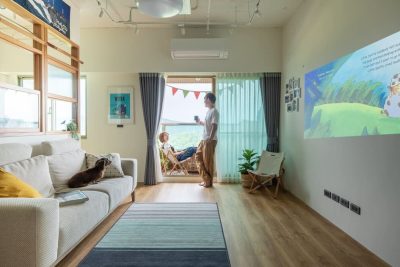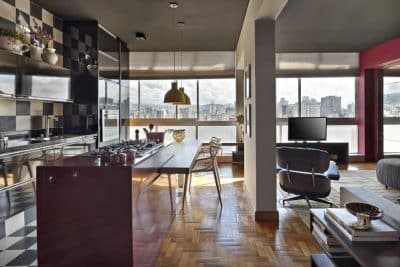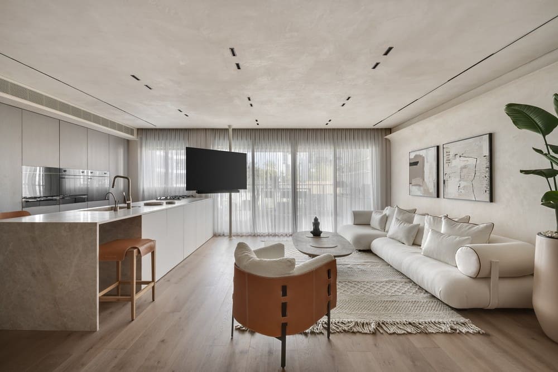
Project name: TV Star Apartment
Planning and Design: Dorit Sela and Nitzan Horovitz
Where: Herzliya, Israel
For: Reality TV Star and her partner
Photography: Oded Smadar
Nestled in a pastoral neighborhood of Herzliya, this luminous home—known as the TV Star Apartment—belongs to a former “Survivor” reality TV star. Designed by Dorit Sela and Nitzan Horowitz, the residence transforms a generic contractor-built unit into a four-room sanctuary that feels more like a boutique hotel than an ordinary flat. By blending soft curves, warm sandy hues, and layered textures, the designers created a “metro style” home that welcomes both daily living and elevated entertaining.
From Five Rooms to a Spacious Four
Originally a five-room unit plus a small closet, the apartment now functions as a four-room layout with a luxuriously large wardrobe room tailored for its fashion-influencer resident. To achieve this, Sela and Horowitz removed nonessential partitions and reorganized the floor plan. As a result, the living areas feel bright and open, while the custom closet boasts tailored storage and a frosted-glass partition that keeps the sleeping suite serene and private. Midway through the design, the TV Star Apartment’s unique curved walls and spacious flow became the defining feature that sets it apart.
Curved Corners and a Seamless Palette
Upon entering, guests notice that walls and ceilings are coated in a mineral plaster tinted a soft sandy shade. Consequently, every corner appears rounded, and sharp angles vanish. Likewise, the designers raised the entire floor by 20 cm, creating the illusion of a more expansive footprint. Together, these moves amplify depth and enhance sightlines, ensuring that curves never collide but instead flow into one another.
A Parallel Kitchen That Opens to the Living Room
In the main living area, a parallel kitchen sits opposite a floor-to-ceiling wardrobe wall covered in a concrete-texture finish. This large island—clad in natural stone tones—doubles as a work surface and an intimate breakfast counter. Adjacent to it stands a concrete sideboard by Raphael Navot for Roche Bobois, which underscores the apartment’s asymmetrical, sculptural language. Moreover, cabinetry extends from the kitchen into the living room, reinforcing long, horizontal lines that evoke calm and continuity.
Above the island, three custom lighting fixtures hover like sculpted clouds. In the adjoining dining area, a bespoke table blends Corian, porcelain, and natural stone—its mixed materials reflecting the home’s refined, layered aesthetic.
Living Room: Soft Hues and Textured Layers
The living room centers on a plush white sofa adorned with decorative cushions. Nearby, an armchair—wrapped in a wide camel-toned leather band—invites readers to unwind. An oval coffee table in a muted stone-gray shade anchors the space, while a textured rug and a large potted plant add tactile warmth. Finally, floor-to-ceiling glass doors lead to an expansive terrace, where a luxe outdoor sofa and a fireplace-equipped dining table make alfresco living effortless.
A Suite That Doubles as a Fashion Showcase
The master bedroom feels like a retreat within a retreat. By absorbing part of the original layout, the designers expanded its footprint and installed a mirrored wall that stretches from floor to ceiling—instantly brightening the room. Atop a custom fruitwood vanity by Arik Ben Simhon sits a camel-leather pouf, while the bed—dressed in velvet—provides a sumptuous focal point. Above each of two bedside tables, asymmetrical lighting fixtures hang like sculptural pendants.
The Walk-In Closet: A Fashionista’s Dream
For the apartment’s influencer owner, the walk-in closet ranks among the highlights. Designed and manufactured in Italy, this tailor-made wardrobe fills an entire room. Between it and the sleeping area, a frosted glass partition—enclosed in thin black aluminum—allows light to pass while maintaining privacy. As Nitzan Horowitz explains, “She knows better than anyone what she wants and needs, which items she has, and which ones need priority.” As a result, every pair of heels, handbag, and designer garment has its ideal place.
A Spa-Like Bathroom with Clean Lines
Accessible through a zero-line door, the couple’s bathroom feels like a boutique spa. A suspended vanity—topped in marble—includes dual sinks for him and her. Above, an elliptical mirror with a soft light ring adds a gentle glow to the space. Meanwhile, a generously sized shower cabin with frameless glass walls makes every morning routine feel luxurious. In the end, the TV Star Apartment emerges as the perfect blend of curated elegance and everyday comfort.
