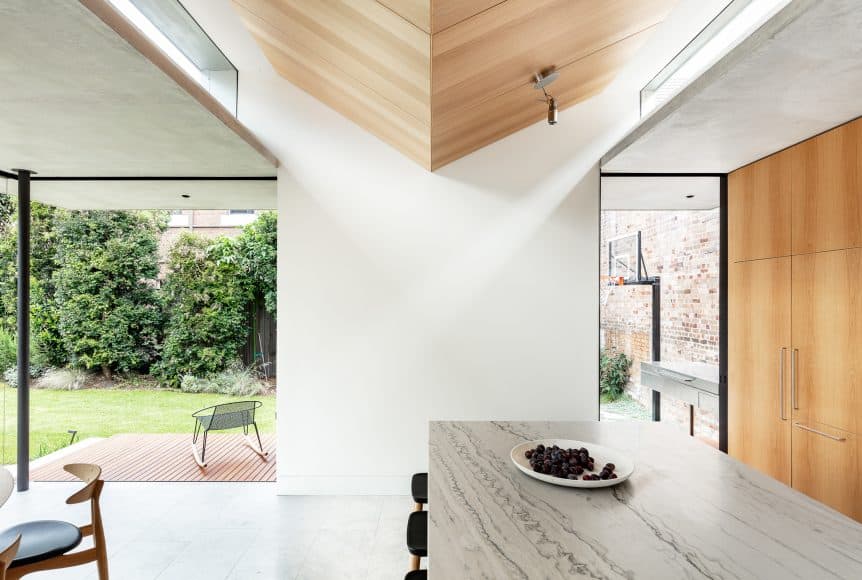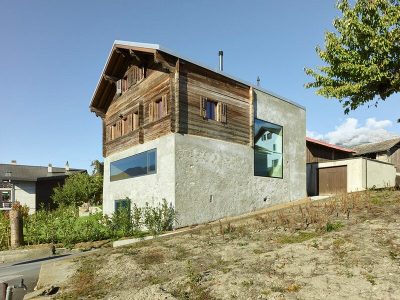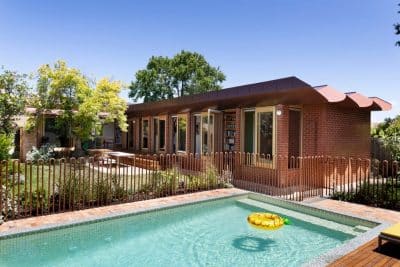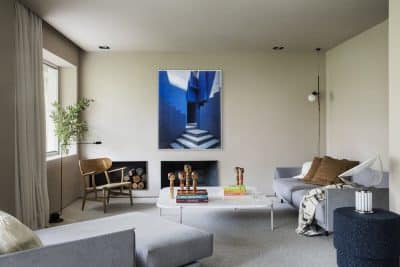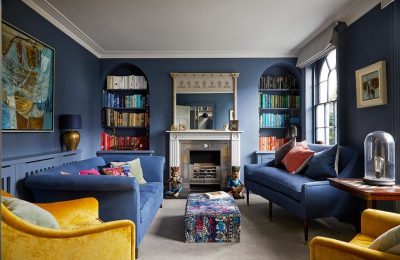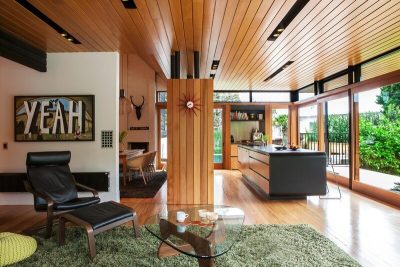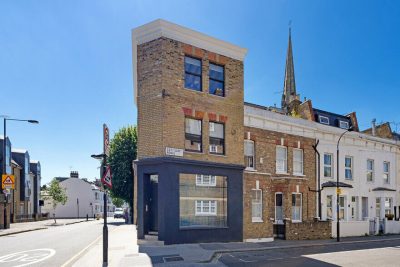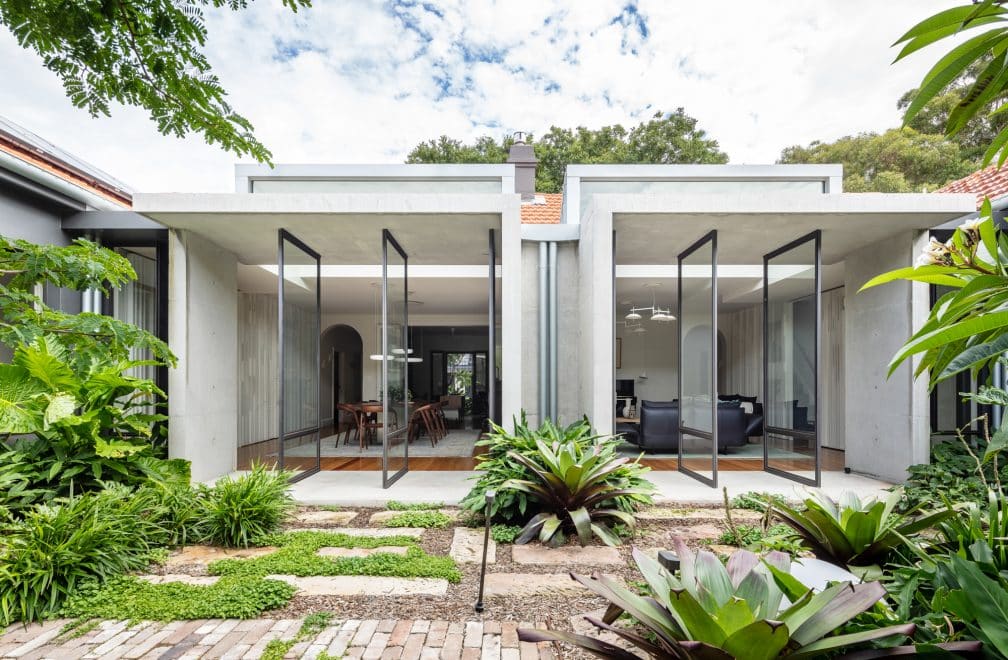
Project: Twin Set House
Architects: Welsh + Major
Landscape: Emily Simpson Landscape Architect
Location: Gadigal and Wangal Land / Glebe, New South Wales, Australia
Photo Credits: Tom Ferguson
Awards
2019 Australian Institute of Architects, NSW Chapter, Shortlisted for Residential Alterations + Additions Award
Nestled in a residential street, Twin Set House by Welsh + Major ingeniously expands a semi‑detached home to accommodate a busy family, yet it retains the original streetscape’s charm. Moreover, by mirroring the existing structure, the design allows for an effortless future redivision into two separate dwellings. Consequently, the project strikes a rare balance between growth and flexibility.
Discreet Street Presence
From the outset, Welsh + Major prioritized the neighborhood’s character. Therefore, the new addition aligns precisely with the scale and materials of the original façade, rendering the expansion virtually invisible from the outside. Meanwhile, subtle detailing—such as matching brick bonds and carefully proportioned openings—ensures that the enlarged footprint feels like an inherent part of the streetscape rather than an afterthought.
Courtyard‑Centric Living
Beyond the street, however, Twin Set House reorients its spaces around a central garden courtyard. Here, the family finds a private oasis for play, relaxation and entertaining. Furthermore, the living, dining and kitchen areas open directly onto this green heart, thereby promoting seamless indoor‑outdoor flow. In addition, the courtyard’s sheltered layout enhances privacy while flooding the interior with natural light throughout the day.
Light, Structure and Future Flexibility
To channel daylight deep into the plan, concrete cassettes insert into the rear of the original building, both framing views and bouncing light inward. Moreover, a newly crafted pavilion—composed of intersecting horizontal and vertical volumes—completes the courtyard’s enclosure. Consequently, while the home feels cohesive today, it can readily split back into two independent residences when the need arises.
By combining a subtle street façade with a vibrant courtyard focus, Twin Set House provides a flexible blueprint for growing families. Ultimately, Welsh + Major demonstrate that thoughtful expansion can enrich both the home and its surrounding community.


