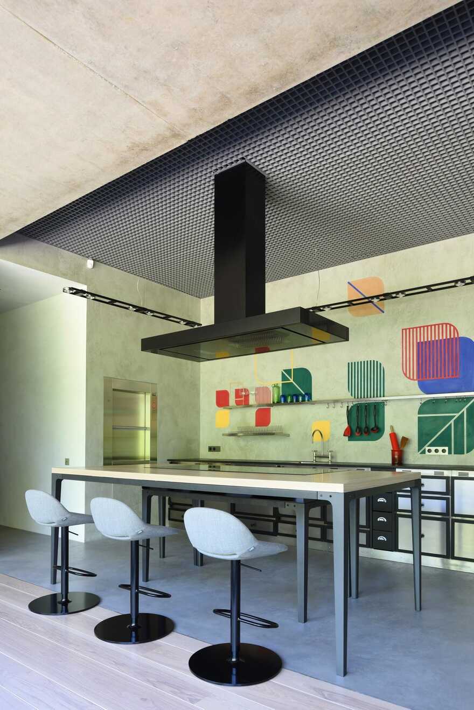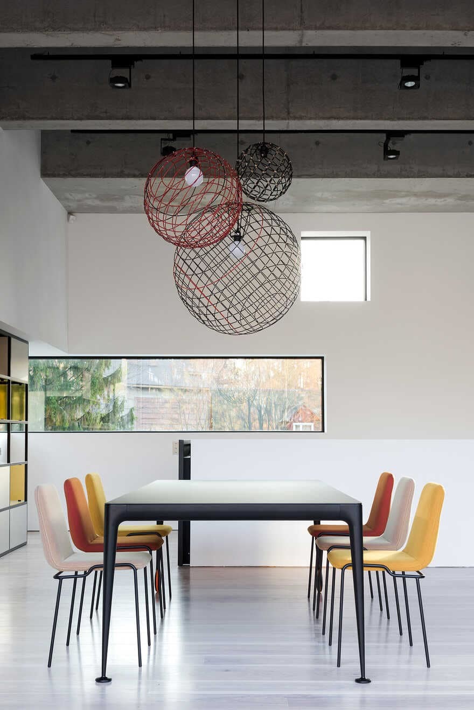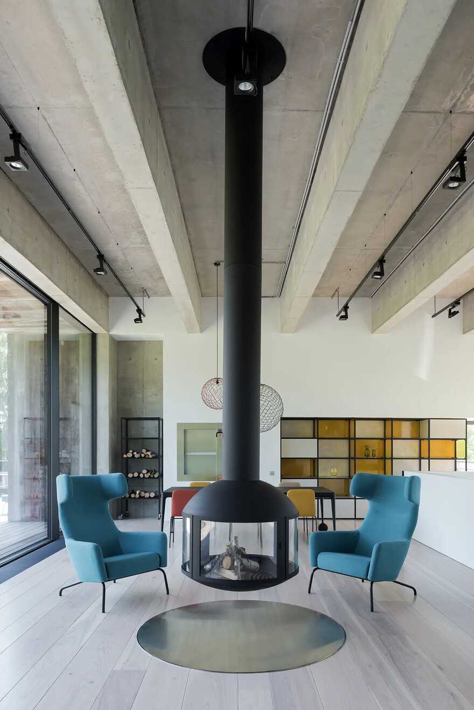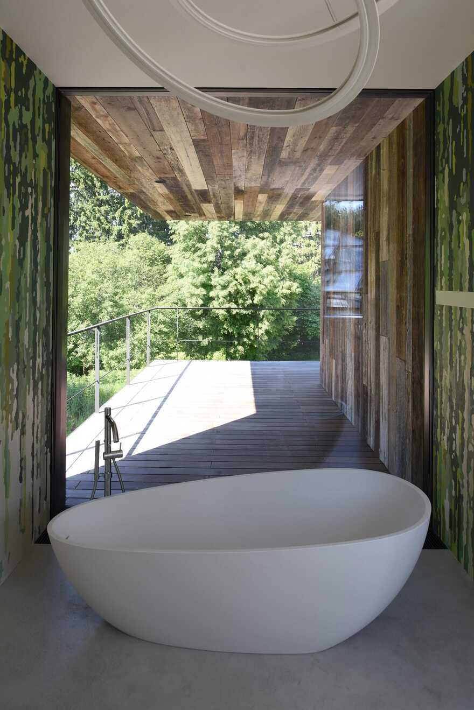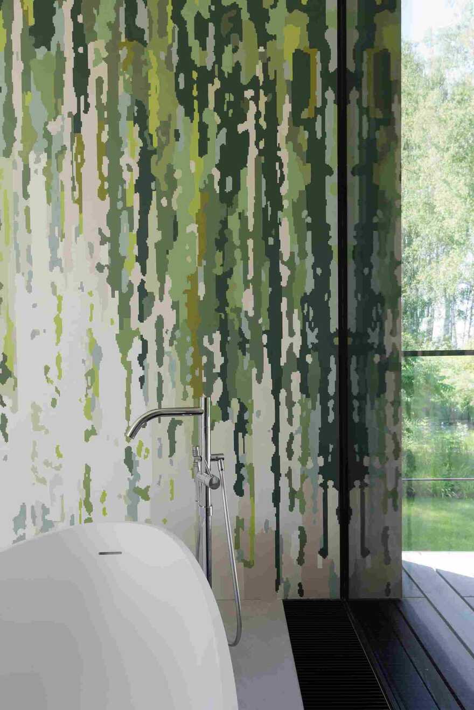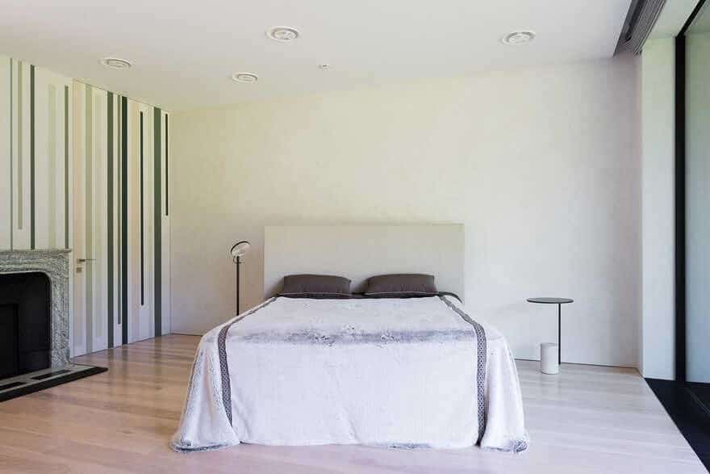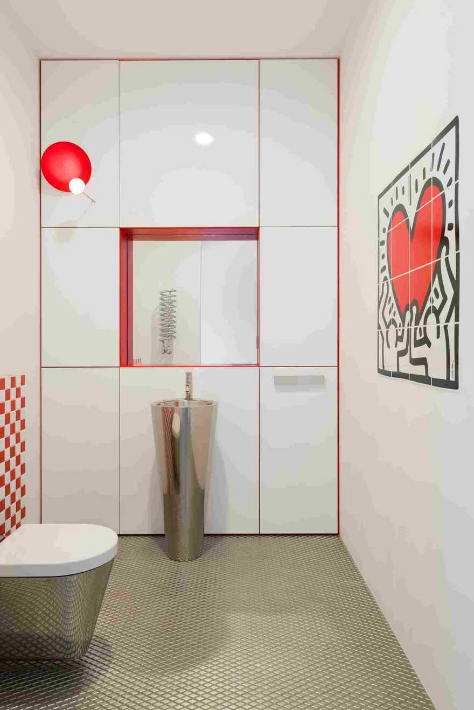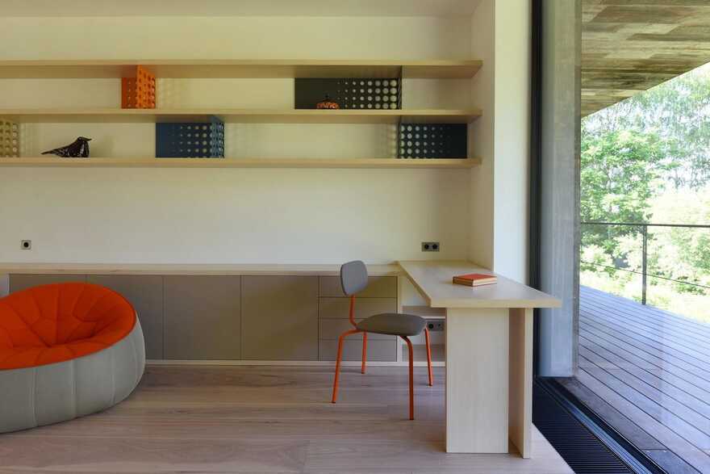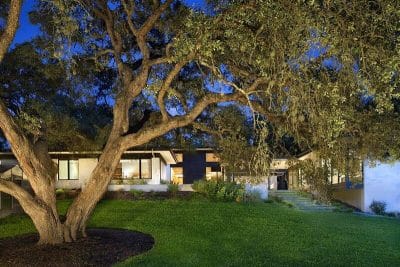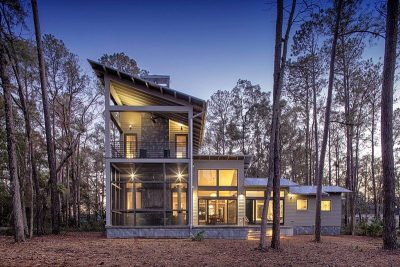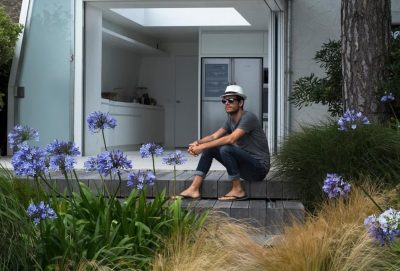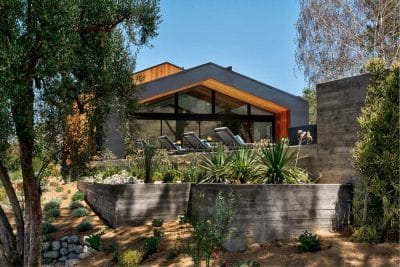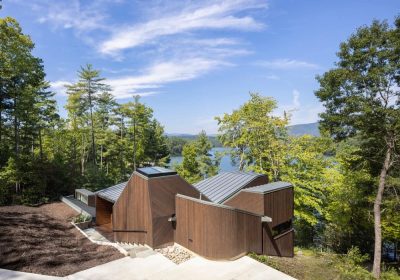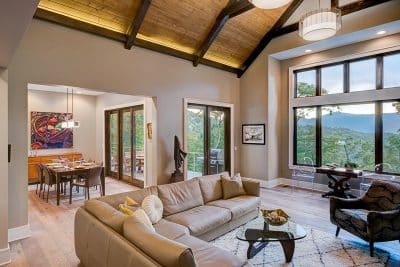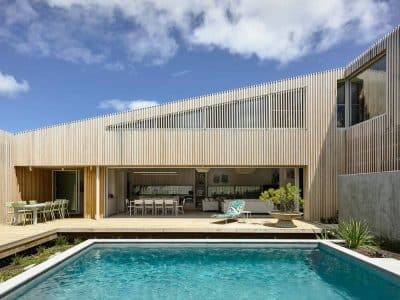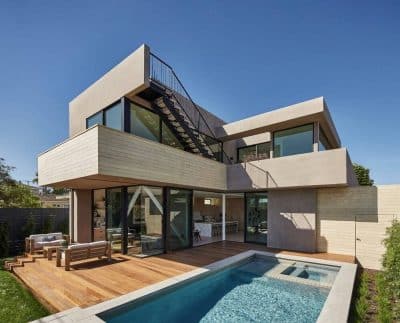Project: TX House
Architects: ZUN Architecture and Design
Lead Architects: Rustam Kerimov
Design Team: Angela Barabonina
Engineering: Archikum
Landscape: Elena Astashkina
General Contractor: Art-Manor
Location: Moscow, Russia
Area: 900 m2
Year: 2019
Photo Credits: Ilya Ivanov
The TX House is located in an old holiday village on the shore of a water reservoir. The customers, who are active city dwellers, needed their own house where they could hide from the active city life by plunging into a quiet picturesque corner of countryside without losing their daily comfort.
The development includes a main house of 450 sq.m., a garage/guest house with all necessary engineering infrastructure of 250 sq.m., a sauna of 60 sq.m., and a marina for a private boat.
The prime objective of the project was to preserve the natural landscape with the topography drop of 7 meters and to provide panoramic views from the house to the water. The location of the main house and its maximum distance from the water, as well as its location along the fence on the southwest side with an offset of 3 meters was dictated by the boundaries of the plot. In the course of construction, and already at the stage of finishing works, the area of the site has been increased after the acquisition of the adjacent plot by the client, which made it possible to place a mini-park with a greenhouse on the new enlarged area.
The main house and the garage are connected by the entry platform, which is the highest point of the site and at the same time represents the overall ground floor level. Being on the site, and without entering the house, one can find himself on its roof, which is an open deck terrace with a stunning view of the water, or descend down to the lower level of the garage, in the area of guest apartments with direct access to the landscape park.
The intention to open the TX house to the water has determined the gallery-like arrangement of the house, where all rooms are water-oriented and united by a single covered terrace, which can be accessed from any room of the house through sliding panoramic windows. At the same time, the corridor on the opposite side of the house turned into a gallery of modern art, and the double-height space of the main staircase turned into a living room with a “perforated” wall, where the windows are perceived as part of the art exposition.
The rich palette and variety of wood textures on the facade of the building resonate with the environment, and the contrast of wood and architectural concrete highlight the harmonious relationship between the work of nature and work of man.







