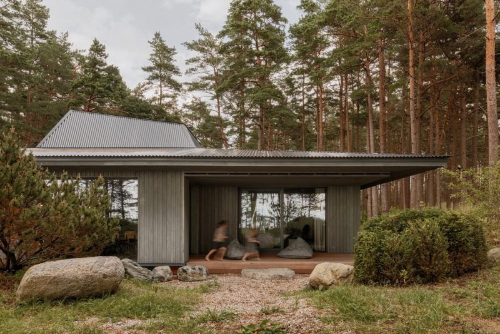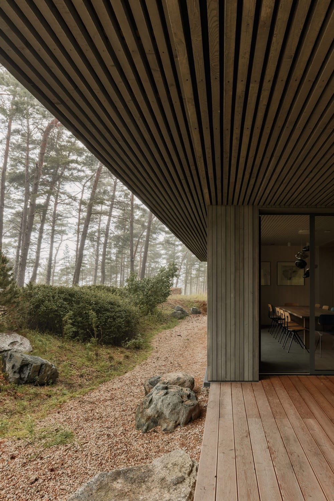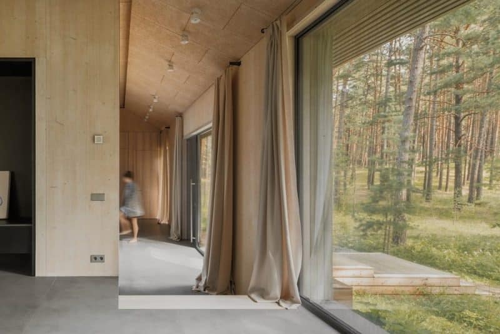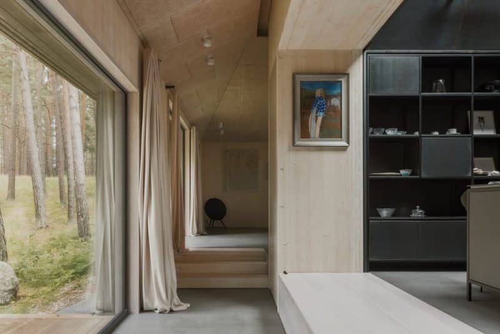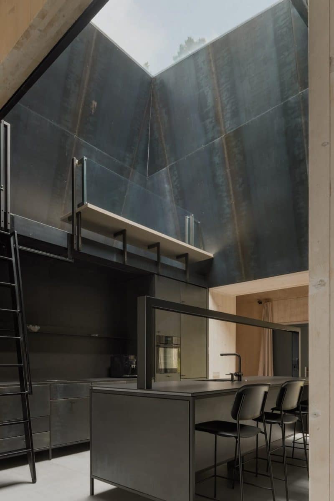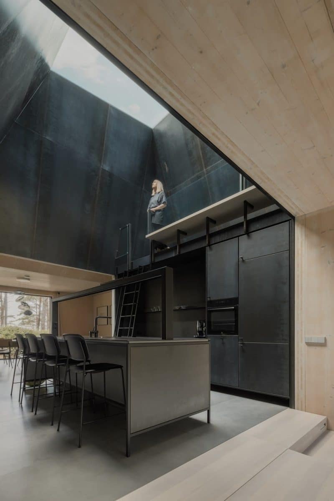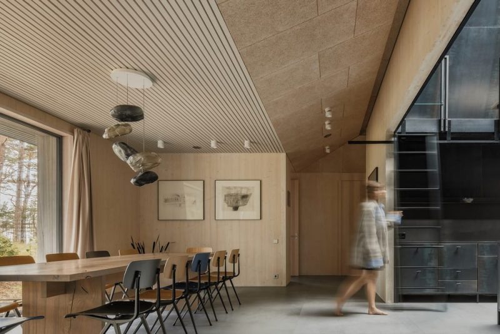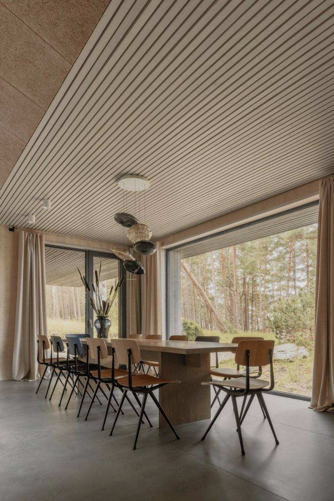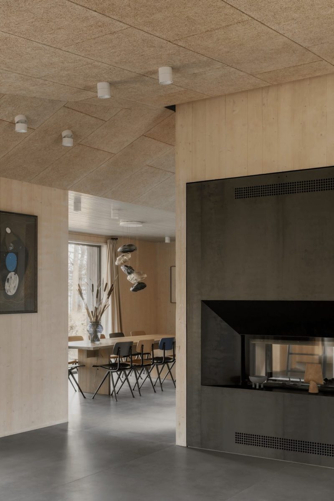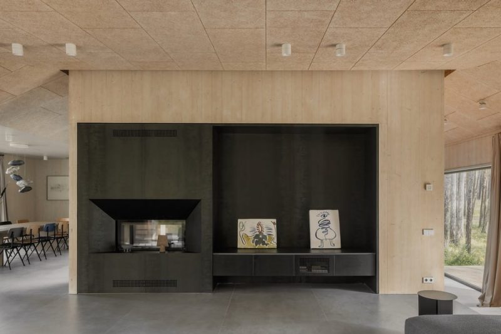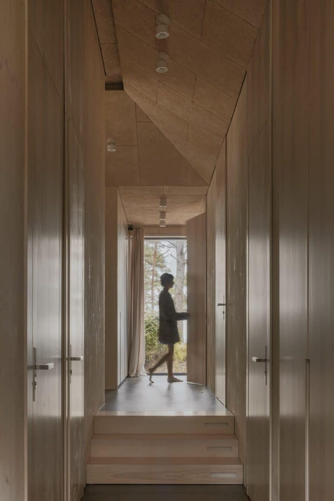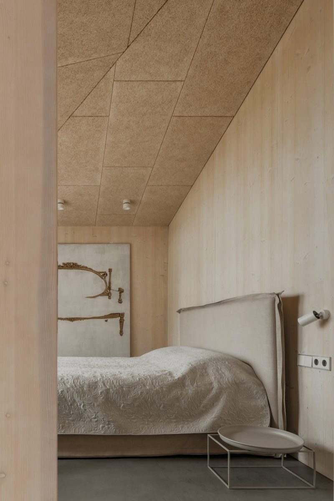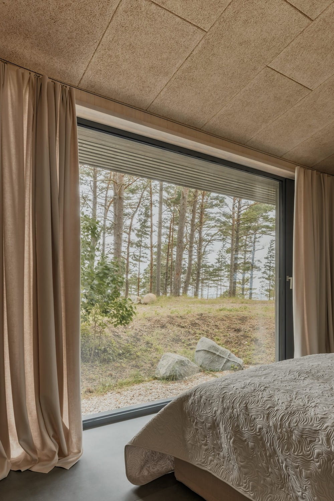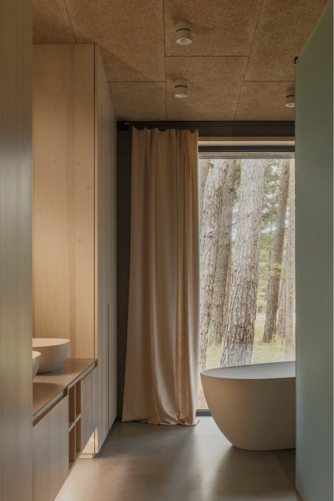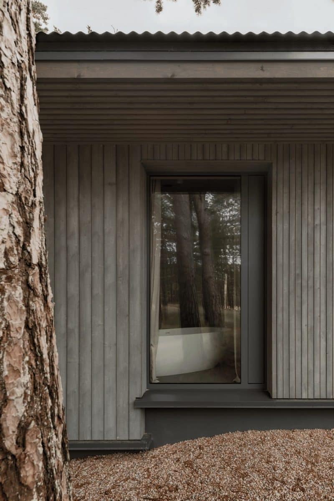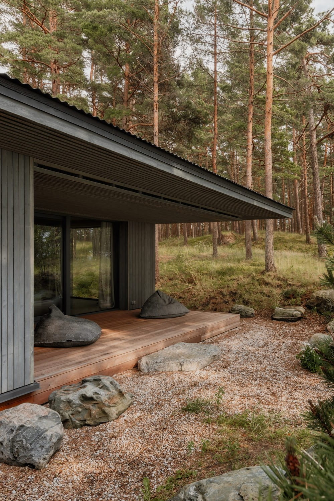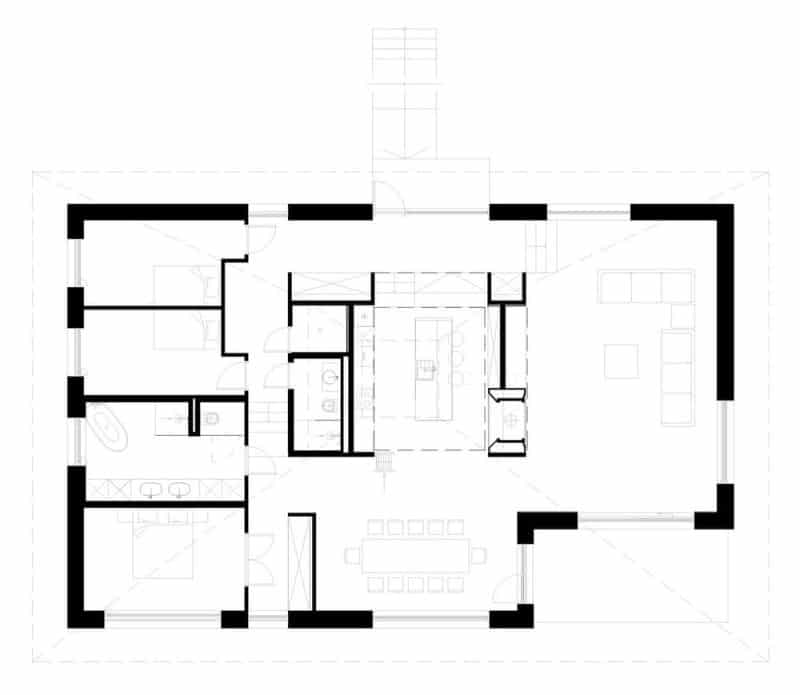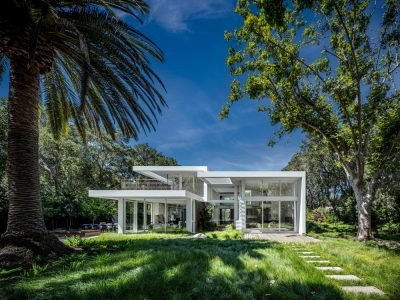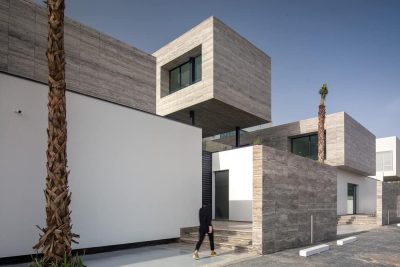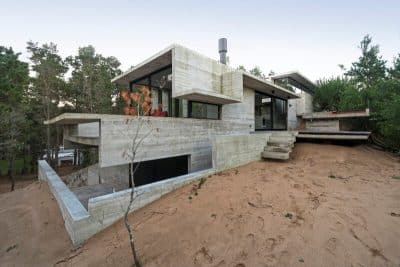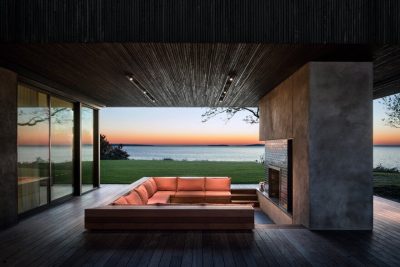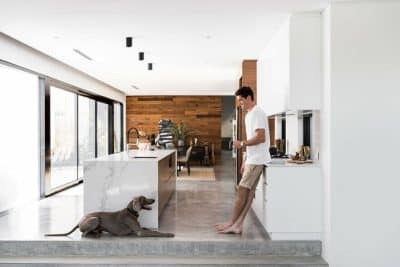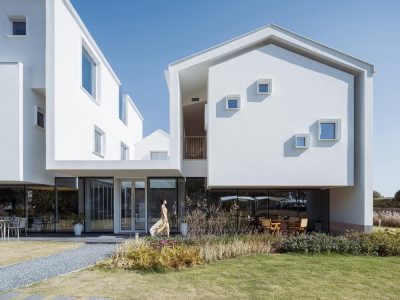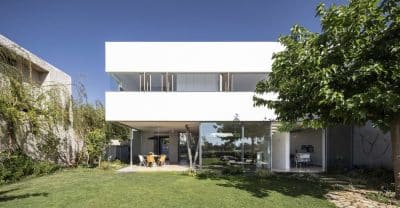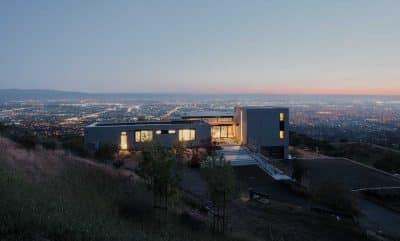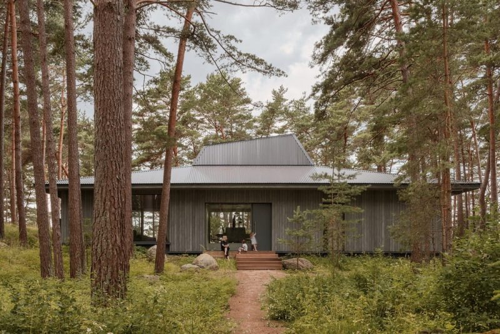
Project: UZV House
Architecture: OAD – Open Architecture Design
Lead Architects: Zane Tetere – Sulce
Team: Zane Tetere-Sulce, Kristaps Sulcs, Girts Kula, Beatrise Dzerve, Kaspars Broks, Eva Heidingere-Jukama
Landscape: Galantus
Location: Latvia
Area: 260 m2
Year: 2023
Photo Credits: Alvis Rozenbergs
UZV House by OAD – Open Architecture Design sits on a historic Baltic coast site where Soviet-era military facilities once dominated the landscape. Today, construction is only permitted on existing foundations—an approach carefully followed in this project. The site includes five foundations, with the main house completed and plans underway for a guest house, pavilion, and sauna.
A Fusion of Tradition and Contemporary Design
The home elegantly combines traditional elements with a modern twist. Clad in gray wood, the exterior features Japanese-inspired corner accents, while a subtly undulating roof adds a soft elegance to the design. Moreover, the shifting facade creates a dynamic visual effect, breaking any potential monotony. With large windows that promote transparency and vent windows strategically placed, the home feels open and airy.
Seamless Integration with Nature
Nestled into a natural slope, UZV House integrates effortlessly into its surroundings of pine forest and coastal dunes. Perched at the rocky beach’s edge, stone takes a central role in the landscape, and the surrounding flora is carefully preserved. From the outside, the house blends with the environment; however, inside, it offers a modern, almost futuristic atmosphere.
The Heart of the Home
In keeping with tradition, the kitchen—considered the heart of the home—draws inspiration from the classic mantle chimney design. This ancient chimney system, although rarely used today, symbolizes the hearth or pavards, which is the soul of the kitchen in Latvian culture. Through this design choice, a sense of warmth and heritage flows into the home.
A Unique Two-Story Layout
The home’s distinctive shape allows for a two-story layout, with walls clad in hot-rolled steel and coated with a matte polyurethane varnish to prevent rust. The mezzanine extends the central living area, providing an ideal spot for stargazing. Consequently, this architectural choice shapes the house’s unique look and maximizes natural light, making the central area a natural gathering space.
Blending Wood and Light
The exposed CLT panels, forming the primary structure, offer the walls a natural, raw aesthetic. Doors and built-in furniture, crafted from glued pine veneer, establish continuity throughout the interior. This natural, light-filled space with unified walls and ceilings creates a serene, airy environment. Additionally, the open windows allow sea breezes to flow through, enhancing the retreat-like atmosphere, while acoustic panels on the ceilings ensure tranquility. With the sounds of the sea in the background, the home becomes a peaceful, relaxing sanctuary.
UZV House by Open AD is a masterful blend of traditional Latvian design and modern architectural elements, creating a unique coastal retreat. Through thoughtful use of natural materials and innovative design, this home serves as a harmonious sanctuary, perfectly in sync with its historic and natural surroundings.
