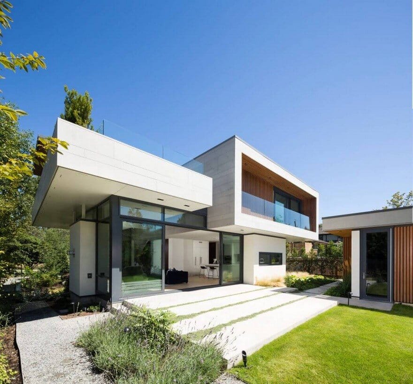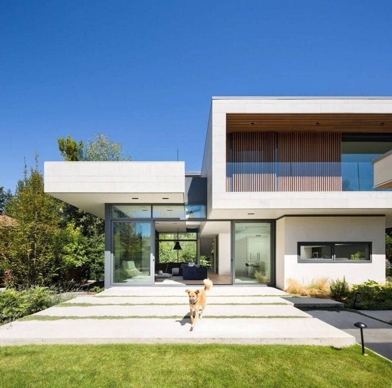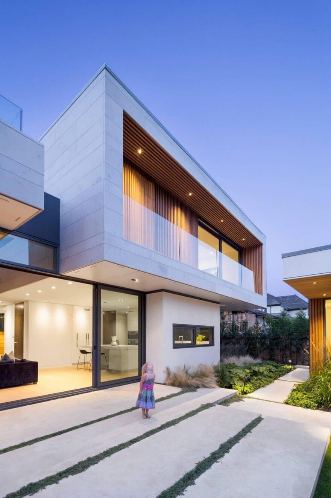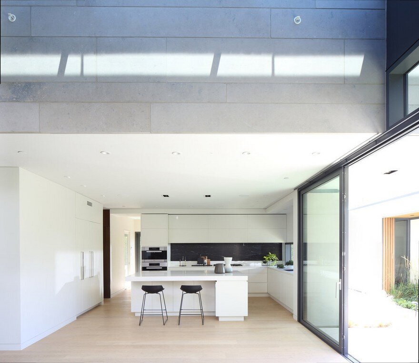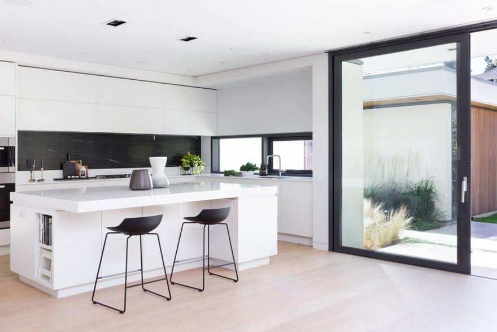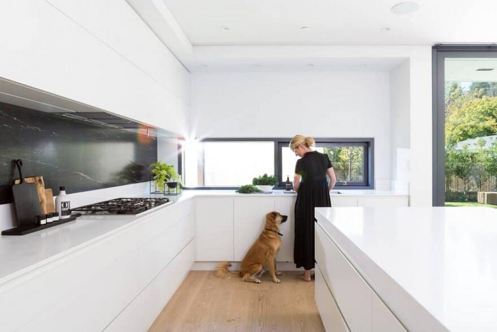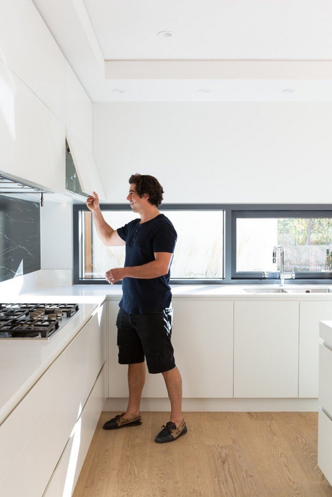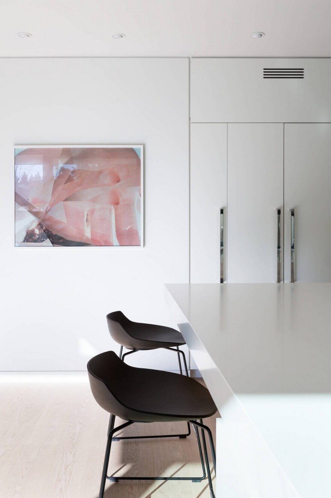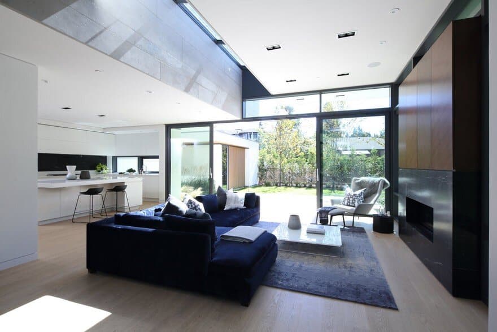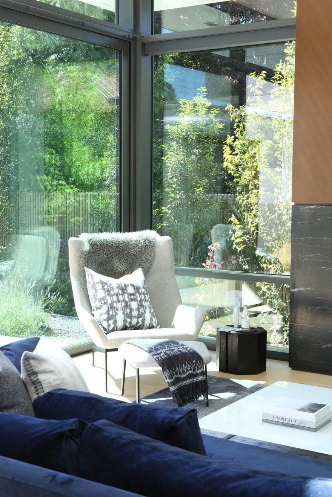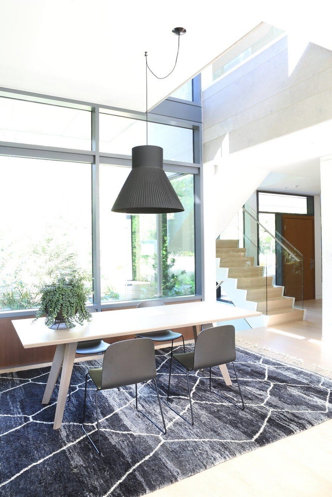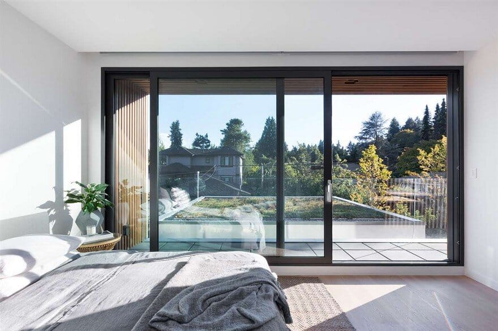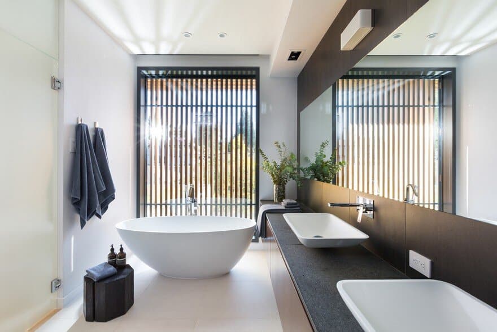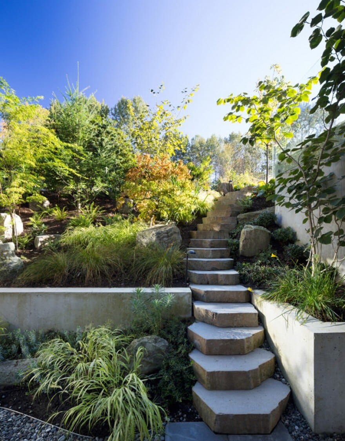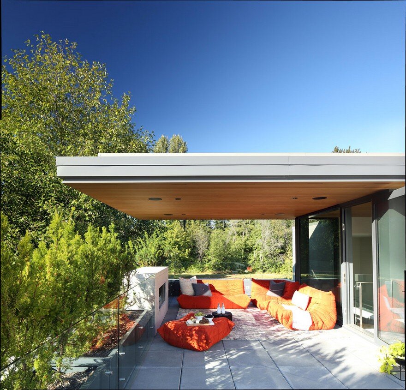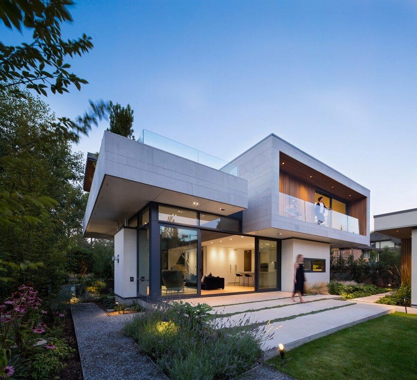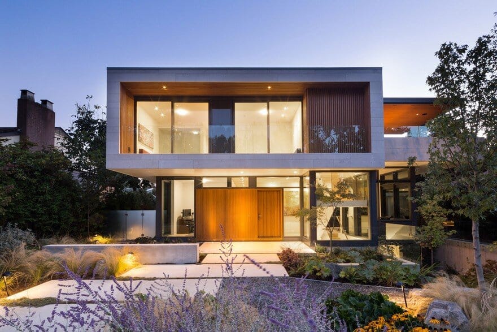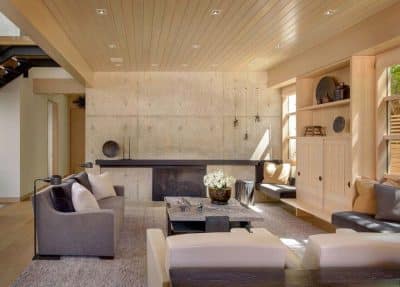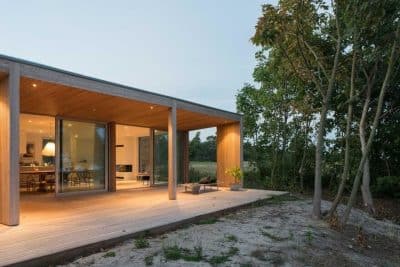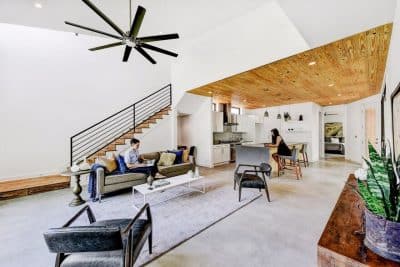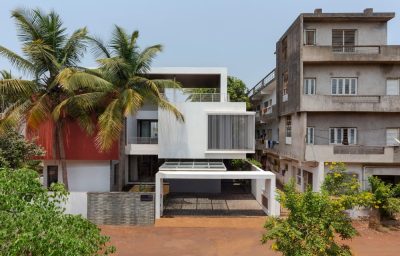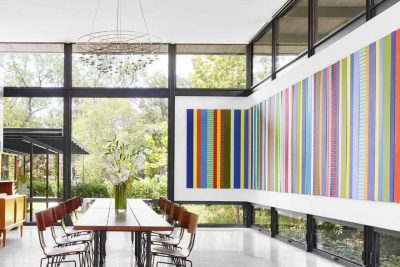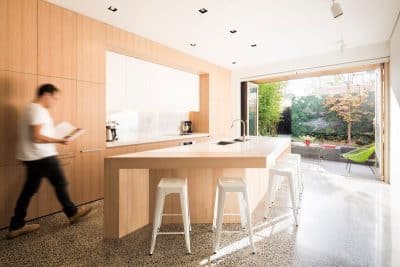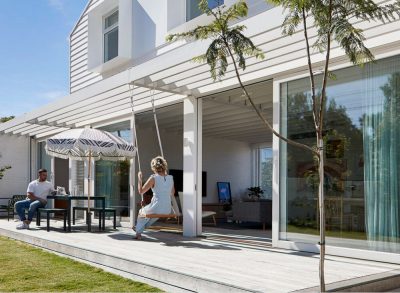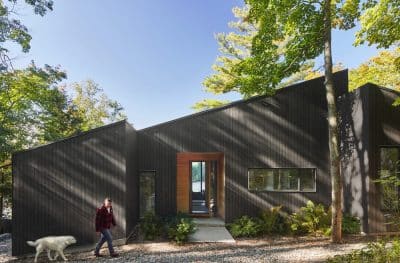Project: Vancouver House
Architects: Frits de Vries Architects
Location: UBC Endowment Lands, Vancouver, Canada
Square Footage: 4,750 s.f.
Photography: Ema Peter
Located in the ‘Little Australia’ neighborhood of the UBC Endowment Lands, in Vancouver, this 4,750 sq.ft. residence was conceived as an exclusive, for-market home.
Located directly adjacent to Pacific Spirit Park, the FdVA design team identified the forest setting of the neighbourhood as the driving design element. The Vancouver house is conceived as a pavilion in a park: a loose arrangement of simple, bold elements that float in a park-like atmosphere.
With ample garden and courtyard spaces, the design puts an emphasis on outdoor living, with strong visual and physical connections to the natural forest landscape. Privacy is meticulously balanced with the panoramic forest views.
The stone-clad, ‘solid’ half of the house contains the bedrooms, kitchen, bathrooms and other services. The transparent, ‘pavilion’ half contains the living and dining rooms, and the upper floor roof terrace. The house is sited to the east of the property to allow more natural light onto the site and into the home, and enables the garden to wrap continuously around the house, creating a naturalized setting for the house that blends with the forest.
An excavated and landscaped garden courtyard gives the lower floor of the pavilion a direct connection to the garden, while a more structured garden courtyard in the rear allows natural light to lower-level guest bedrooms.
A garage / studio resides to the periphery of the rear garden. Visually connected to the main house by utilizing similar slatted wood cladding, and a cantilevered roofline, this small building encloses the rear yard to enhance privacy, while its living, green roof provides a visual connection to the parkland across the street when viewed from the upper floor of the main house.
This is a LEED Gold for Homes Certified project that FdVA achieved through a holistic approach to sustainability. Rather than relying on ‘bolt-on’ technology, an integrated approach was taken with this house using both passive and active strategies to comply with LEED, while creating an exciting, vibrant home for living.

