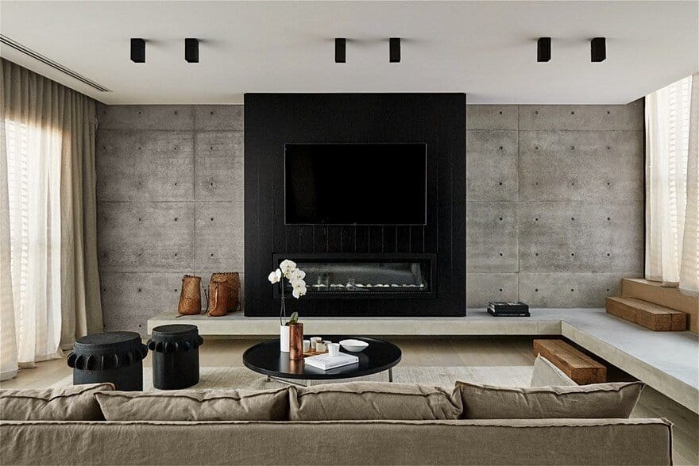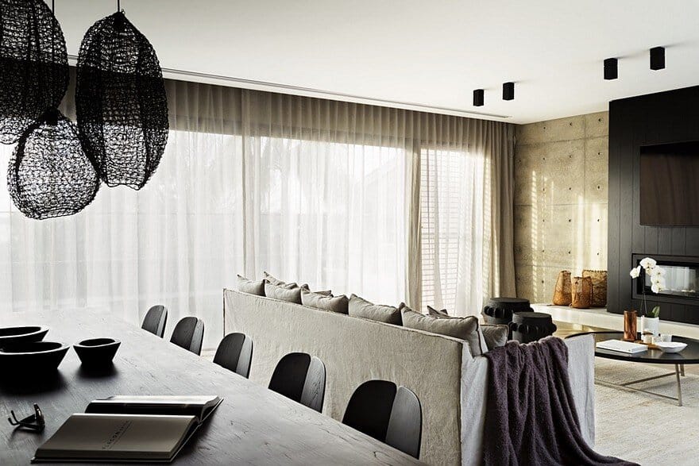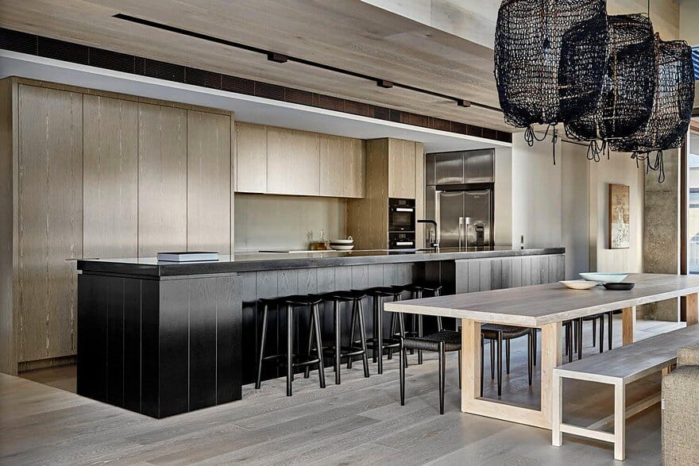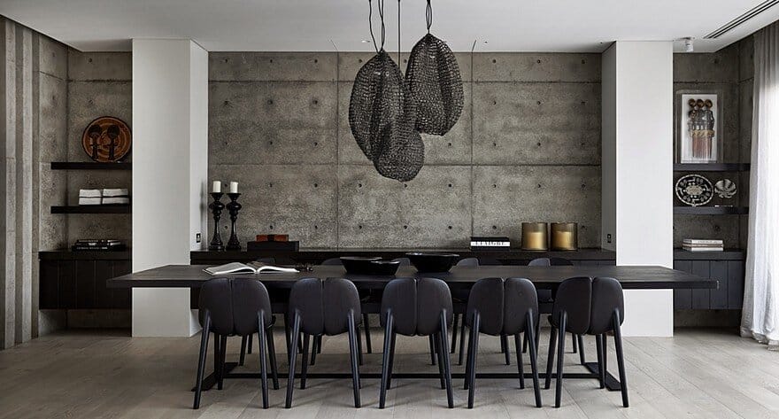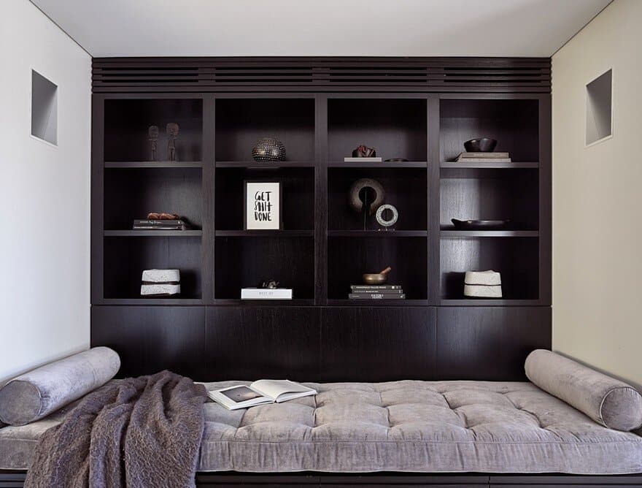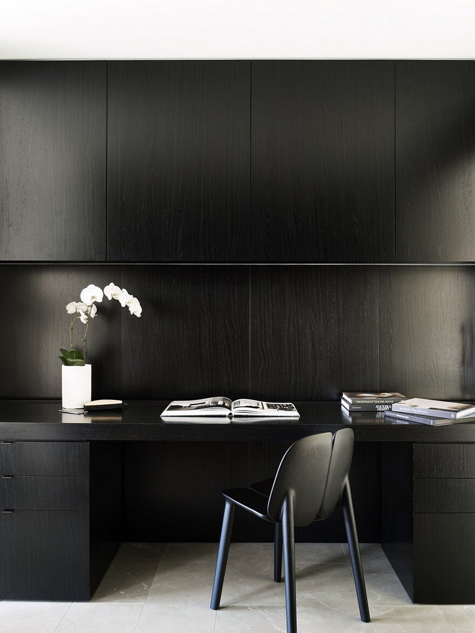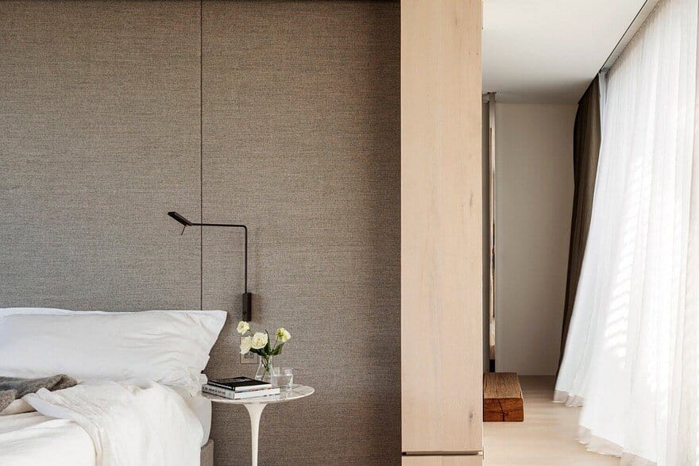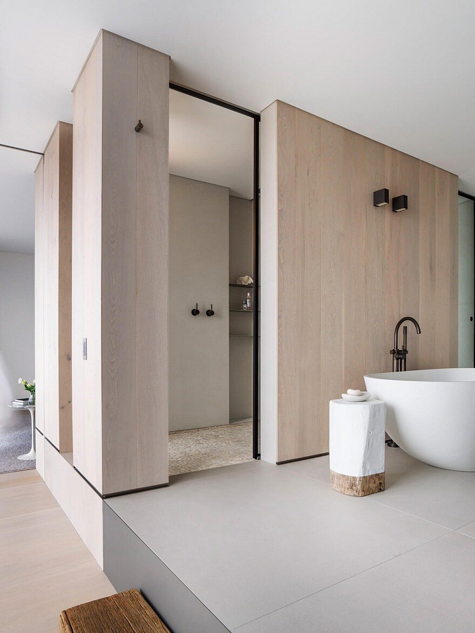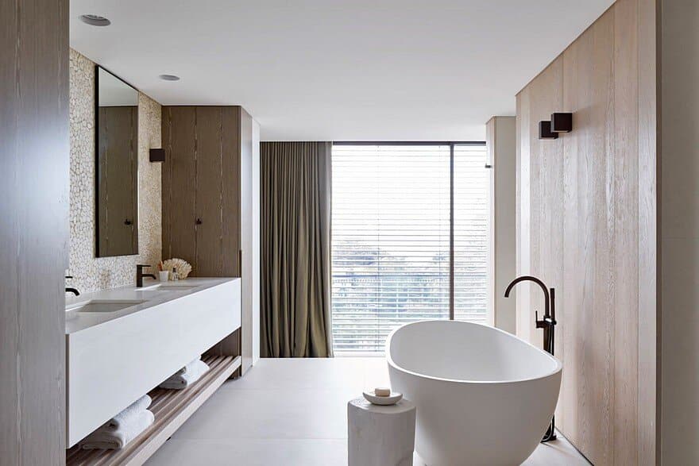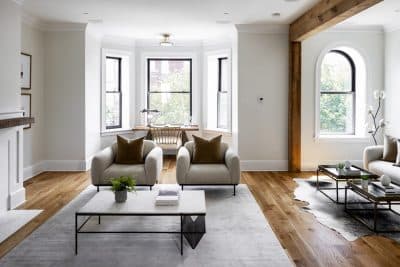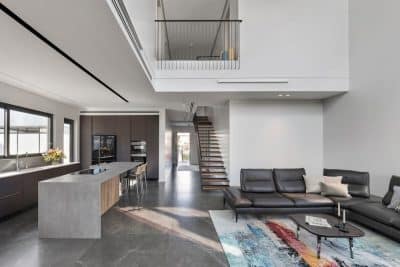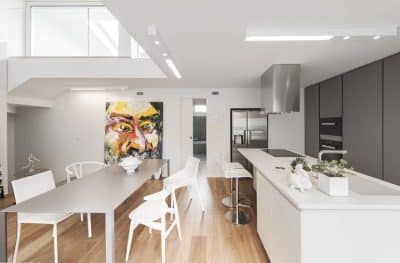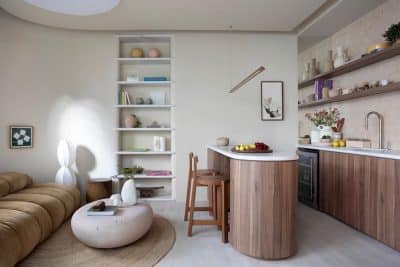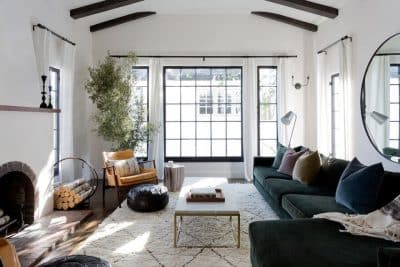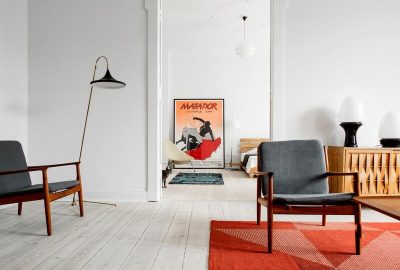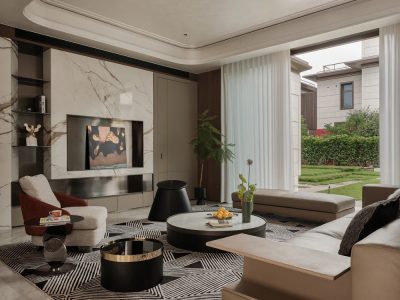Project: Vaucluse II House
Interior Design: Lawless & Meyerson
Project Team: Jo Lawless, Nasia Gregory
Architect: MHNDU
Location: Sydney, Australia
Photo Credits: Justin Alexander
Vaucluse II House is a four-level private residence in Sydney designed by interior design firm Lawless & Meyerson. Overlooking Sydney Harbour, the home was conceived to capture both the sweeping views and the northern light, creating a refined and tranquil living environment.
Architecture and Light
The residence integrates off-form concrete as a defining architectural element, both inside and out. This structural choice informs the expansive living areas on the first floor, where floor-to-ceiling openings frame the harbor panorama. The interplay of concrete with natural light enhances the home’s spaciousness while grounding it in strength and permanence.
Material Palette and Interior Atmosphere
Lawless & Meyerson curated a calm and natural interior palette. Lime-washed timbers, white-rendered walls, hemp rugs, and linen upholstery create a serene backdrop. To balance this softness, the designers introduced black timber-planked joinery, bronze detailing, and custom-designed furniture. These contrasts bring depth and sophistication, ensuring the spaces feel both ethereal and luxurious.
A Tranquil Urban Retreat
At every level, the design prioritizes comfort and elegance. The blend of natural materials, custom craftsmanship, and the framing of Sydney Harbour views creates a residence that feels timeless yet contemporary. Midway through the design process, the guiding idea was clear: Vaucluse II House had to embody calm luxury while remaining connected to its spectacular setting.
Living with Light and Views
Ultimately, Vaucluse II House stands as a tranquil retreat within the city. It merges architecture, interior design, and landscape into a seamless whole, celebrating natural light, refined materials, and the joy of harbor-side living.

