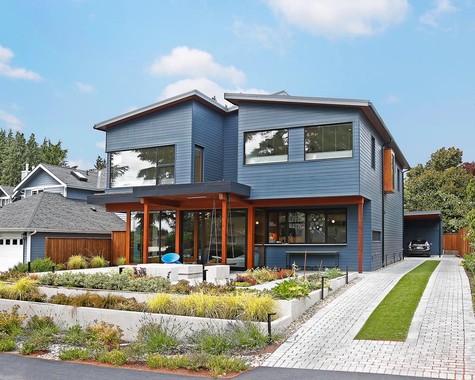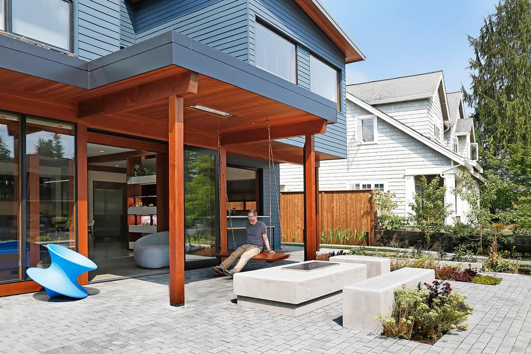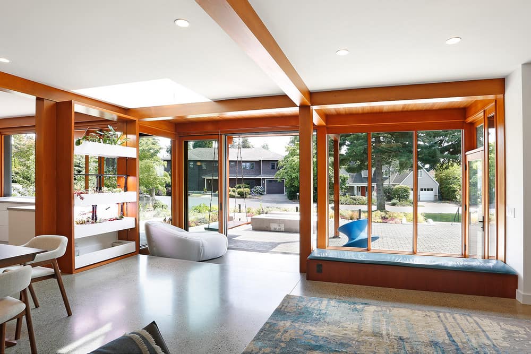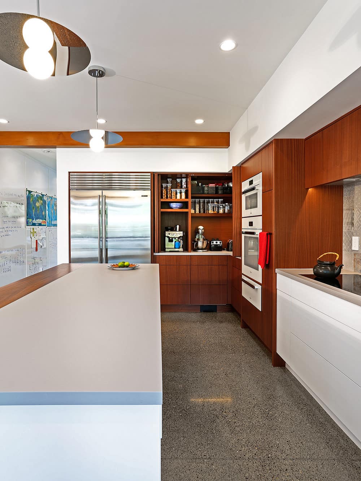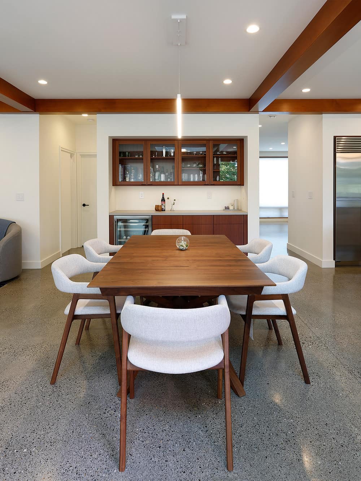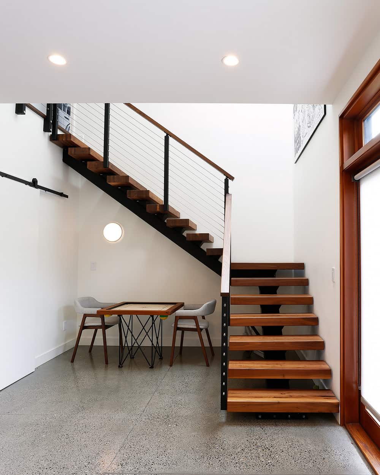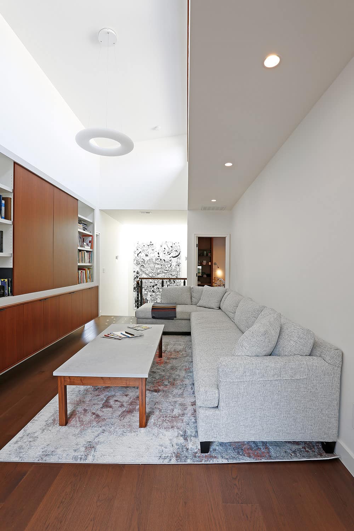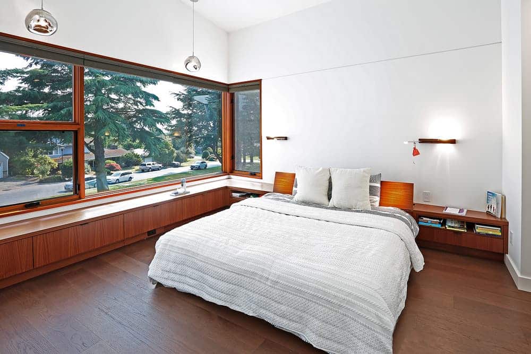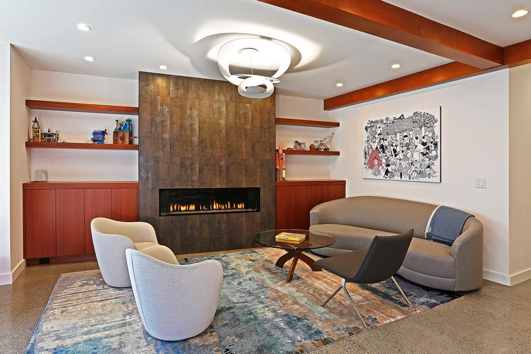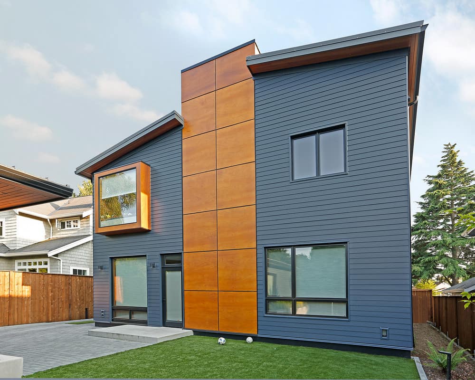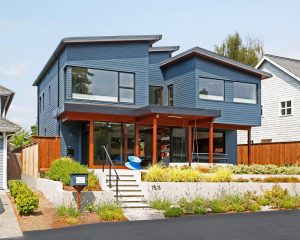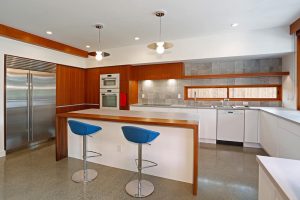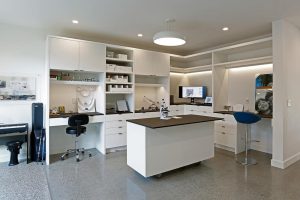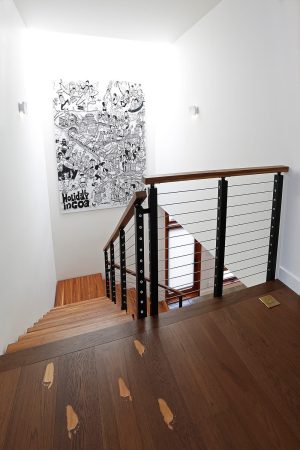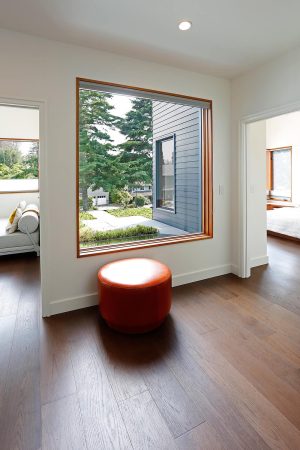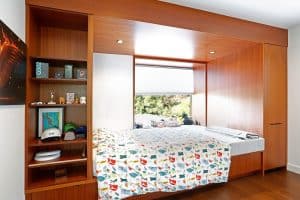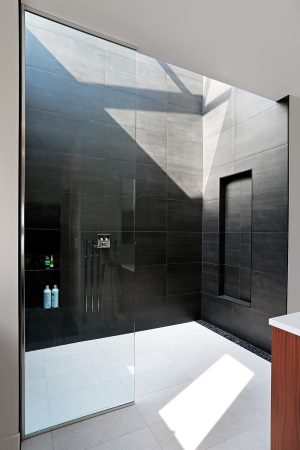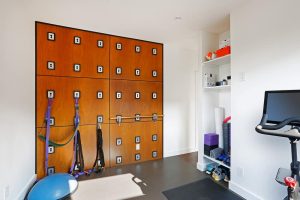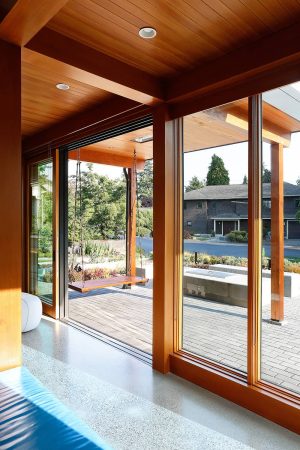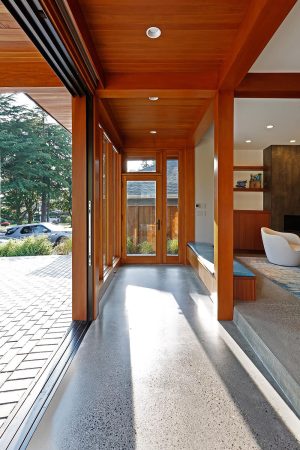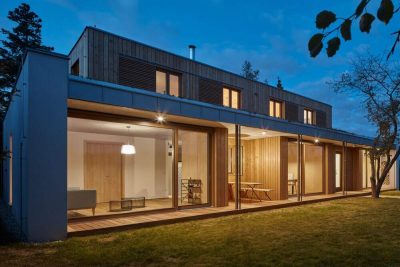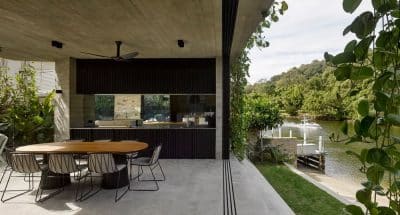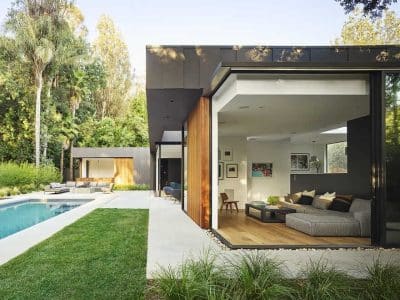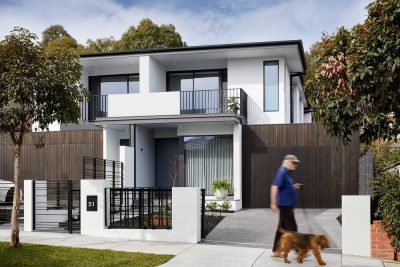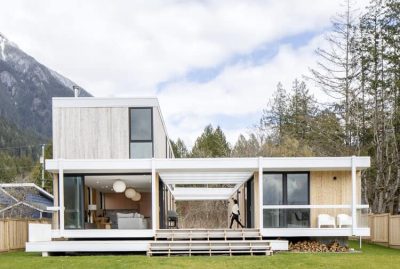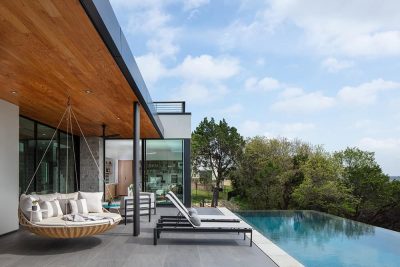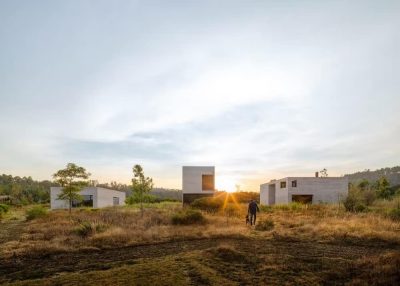Project: VAVA House
Architecture: Fivedot
Contractor: RW Andersen Homes
Interior Design: Mandy Callaway, Gretchen Evans
Landscape: Johnson Sutherland
Structural Engineer: Swenson Say Faget
Civil Engineer: John Rundle
Location: Seattle, Washington, United States
Photography: Mark Woods
Courtesy of Fivedot
The design of the VAVA House emphasizes the creative ways families share space and help each other grow, learn, and play. Located in Seattle, Washington, the clients asked Fivedot to design a house that reinforced a connection to their neighbors and their new community. In response, the design team flipped the typical arrangement of a suburban house which normally is closed off in the front and more open to the rear. In contrast, the 3,643-square-foot home is designed to open onto an expansive front patio with multiple gathering areas which then cascades down to a small park across the street. A custom charpai (swing) anchors the covered front porch which also contains a firepit and a heater making it a true four-season space.
Programmatically, the VAVA House has a total of four bedrooms – one main bedroom, two kid’s bedrooms with built in beds/closets and a guest bedroom – three bathrooms, an open living/dining/kitchen room, a gym, upstairs lounge, office, and tinkering room. The house also has a green roof, extensive solar panels, and utilizes previous concrete to reduce any runoff. Some additional fun design details include: the porch swing was made by Fivedot from roof joists salvaged from the original house with hardware the clients brought back from India; the clients provided prints of their children when they first walked which were put into CAD and the contractor CNC’d them into the interior floor; there are a couple of mural prints on the walls from Mario de Miranda; and, there is a custom plant rack for hydroponic growing.

