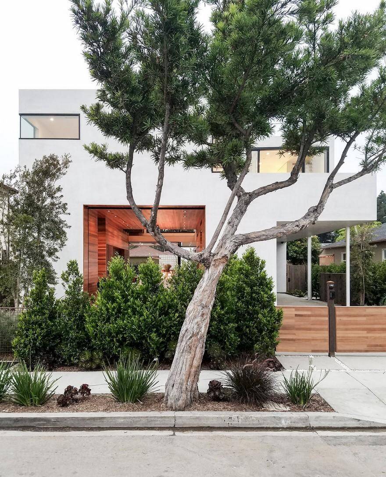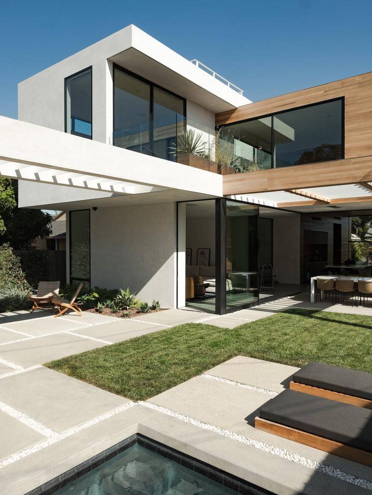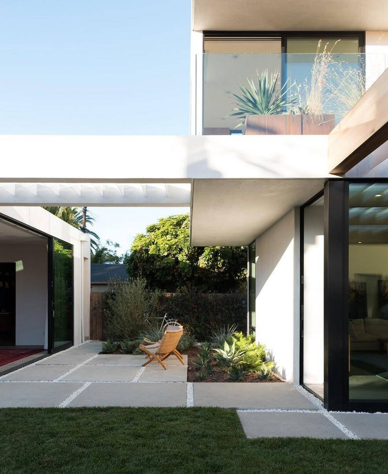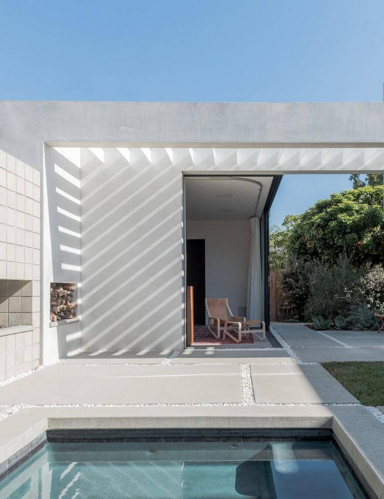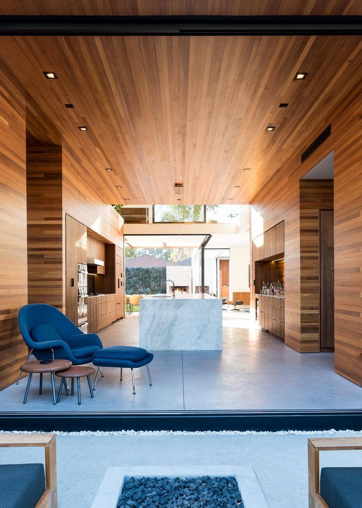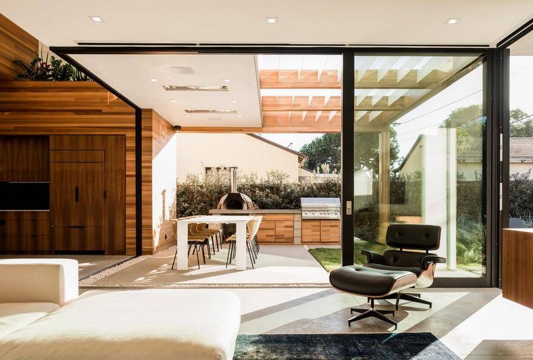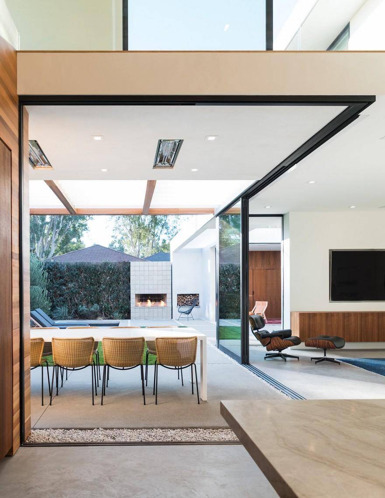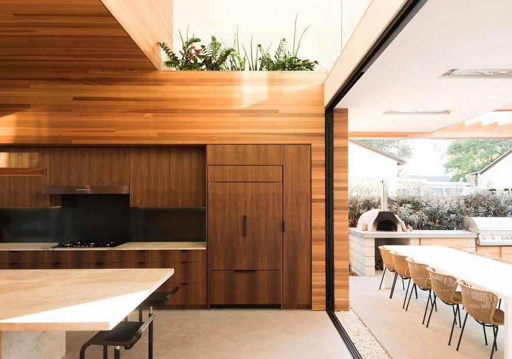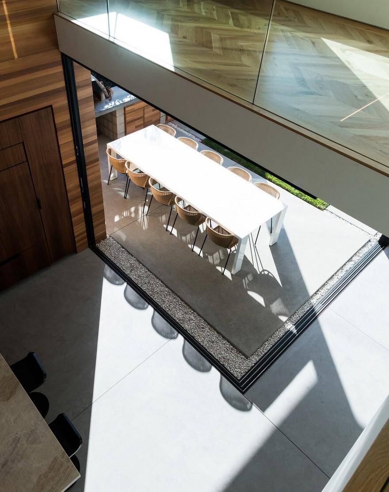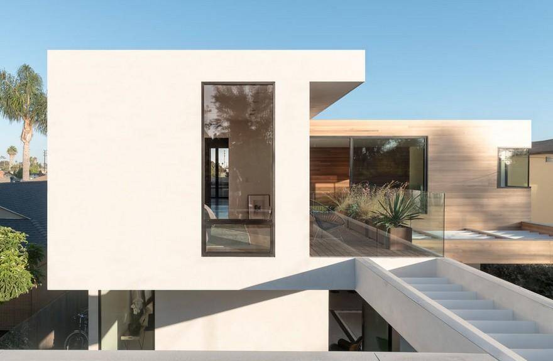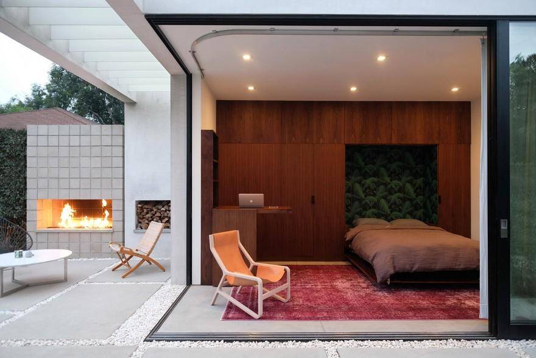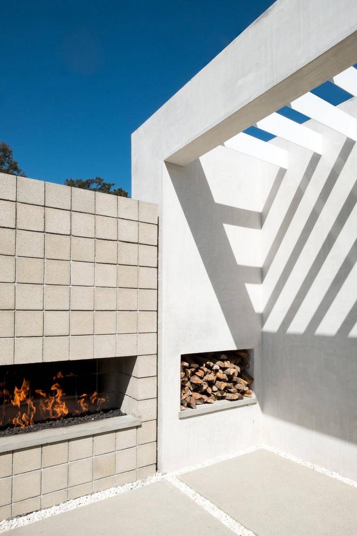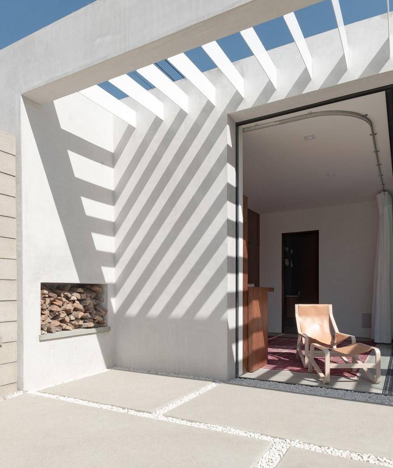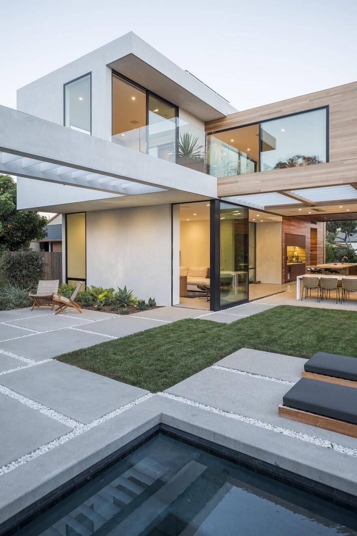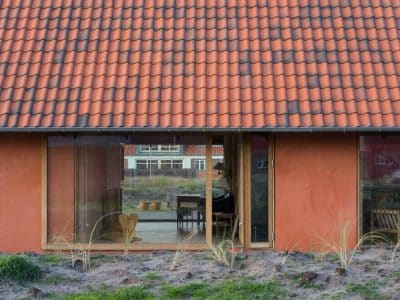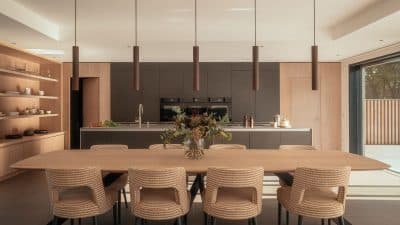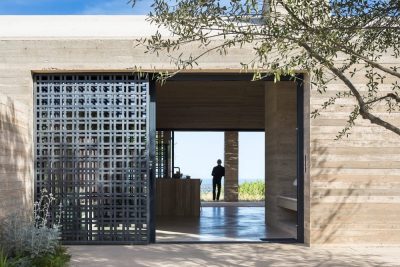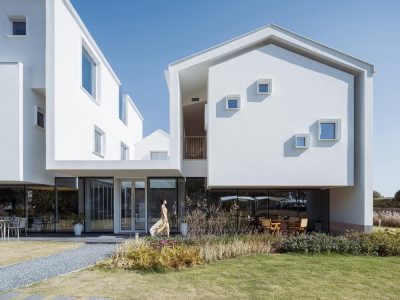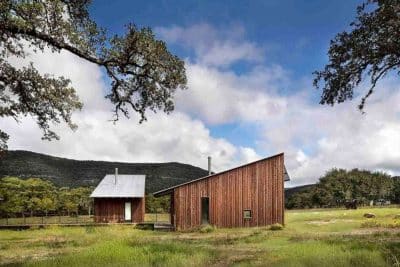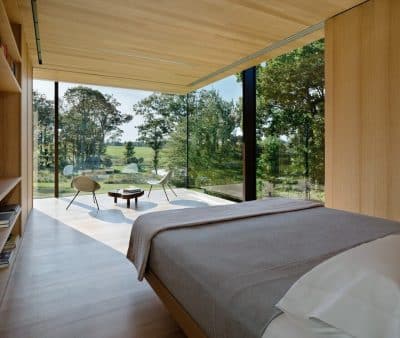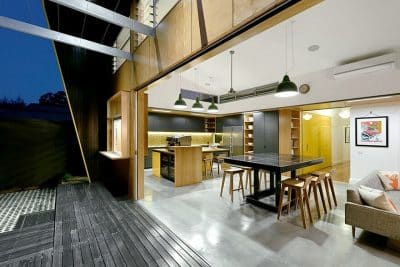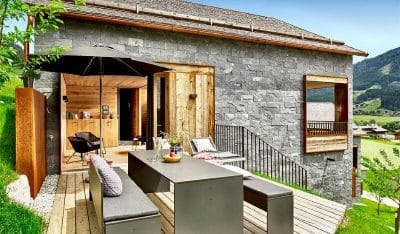Project: Venice House
Architects: Walker Workshop
Project Team: Noah Walker, Trent Laughton, Gus Sinsheimer, Nicholas Katona
Location: Venice, California, United States
Size: 2700 SF
Completed: October 2016
Photography: Noah Walker
This two story home is our first in Venice California and our two young clients gave us one simple directive: “don’t f*ck it up”. Given such freedom, we created a solid mass punctuated by welcoming voids. We tucked the stair to the side, allowing a long uninterrupted vaulted kitchen to run through the center of the house. This cedar clad space connects the front yard to the back yard while blurring the boundary between indoor and outdoor spaces. The 2,700 s.f. Venice house features a small plunge pool, a guest cabana, and a roof deck.

