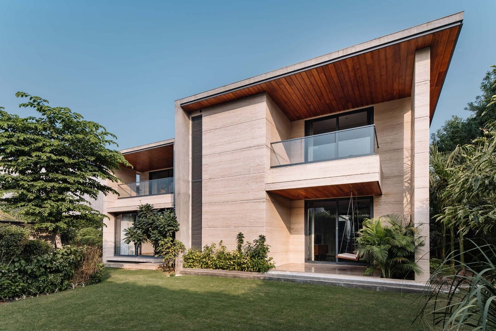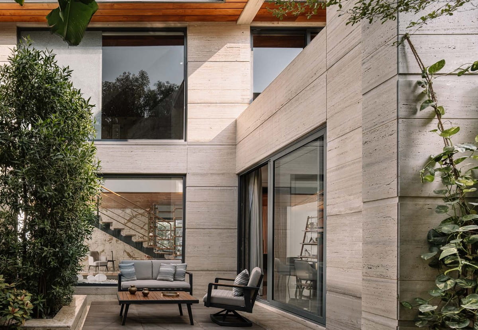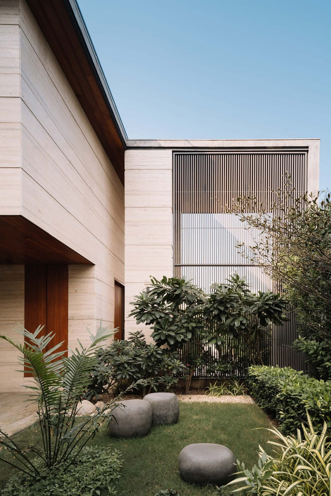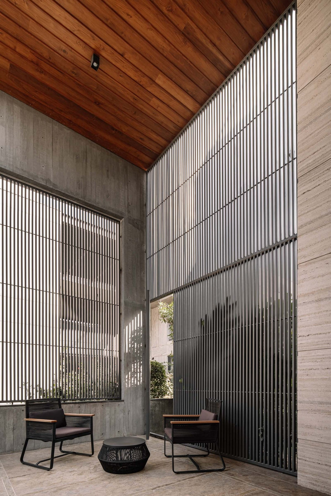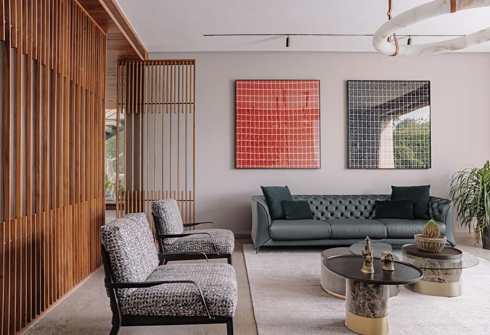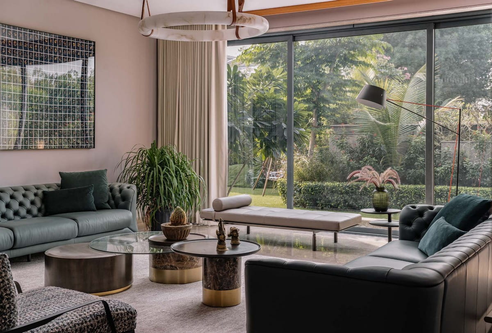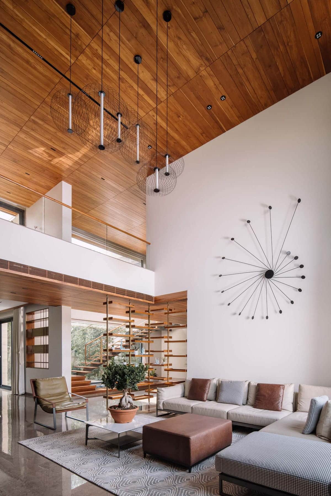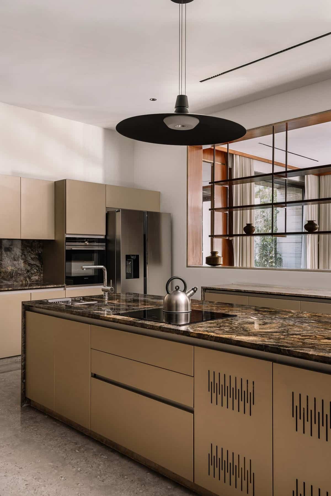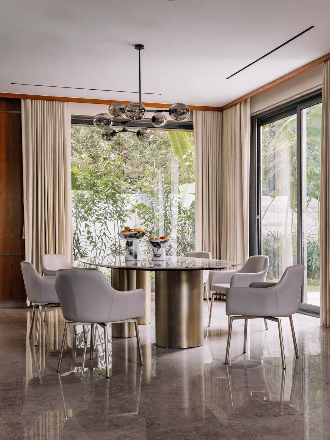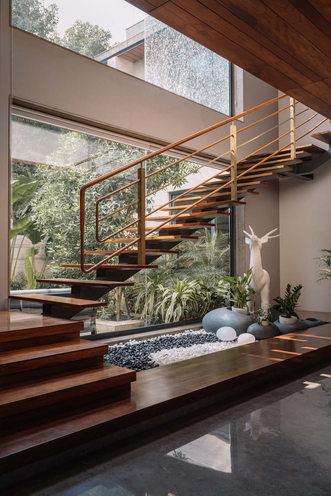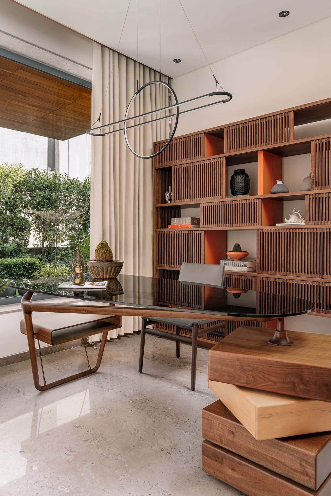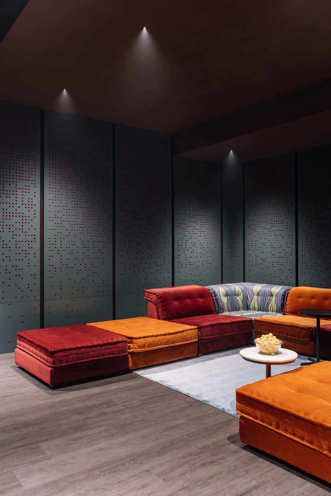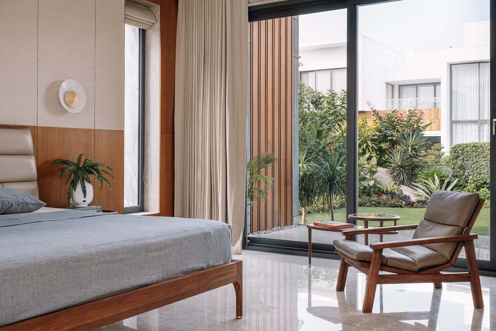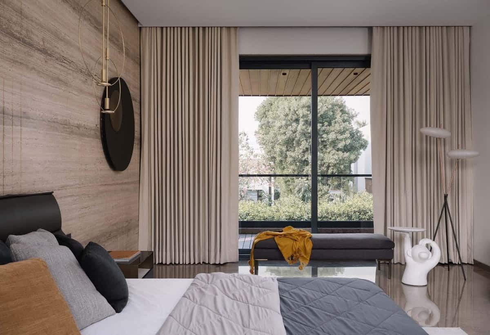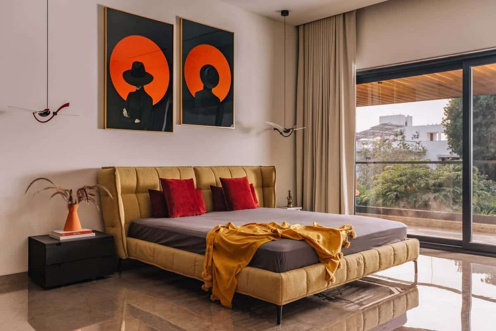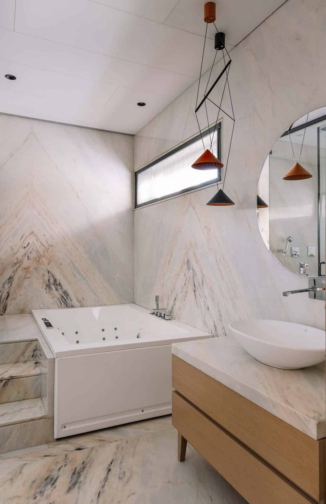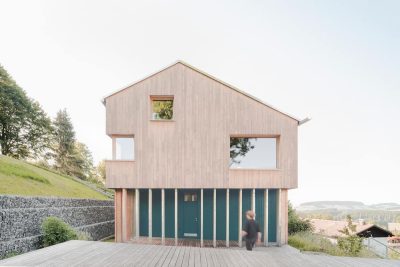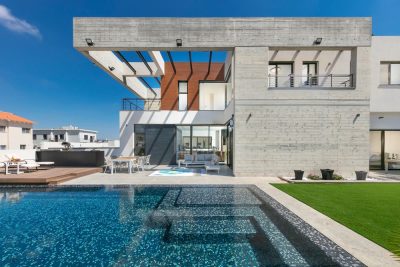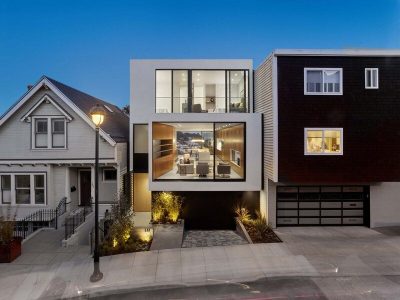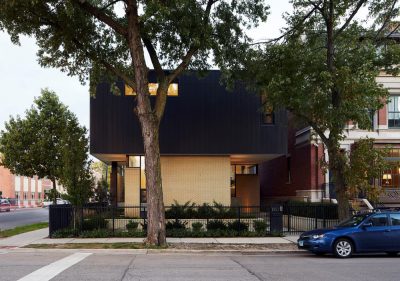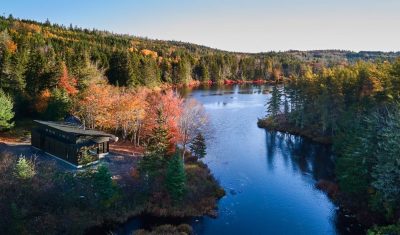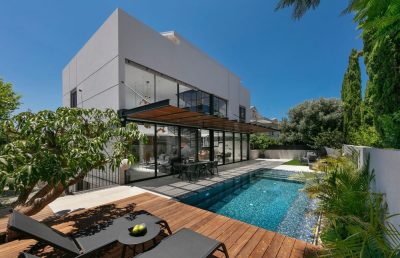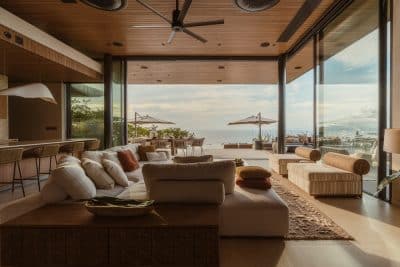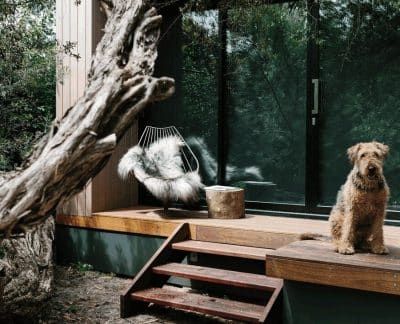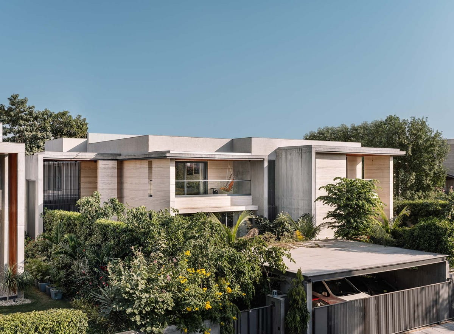
Project: Verde Home
Architecture: OpenIdeas Architects
Principal Architects: Monarch Champaneri, Niralee Champaneri, Nilesh Gajera
Design Team: Sahil Soni, Kishan Patel, Nishant Chauhan, Zeb Saiyed
Interior Team: Hemali Shah, Aekansh Saini
Location: Ahmedabad, India
Area: 697 m2
Year: 2020
Photo Credits: Ishita Sitwala / The Fishy Project
OpenIdeas Architects utilizes scale and scope to craft a 6,350 square foot residence in Ahmedabad, characterized by its expansive, bold shapes and silhouettes.
The straightforward brief led to the creation of a home that adheres to vastu principles while reflecting contemporary style. Situated on one half of a plot shared with the client’s brother, the site was perfectly suited to showcase the homes as similar in layout yet distinct in appearance. Incorporating greenery and the tactile appeal of natural materials, Verde Home aims to merge indoor and outdoor spaces seamlessly. Every view within the home displays a meticulously arranged composition with layered detailing and clarity, enhancing the integration of both environments. The material palette of travertine, wood, and exposed concrete harmonizes with the natural theme of the design, providing a cohesive look across both structures.
The vistas from every angle offer a detailed tableau with nuanced artistic touches and clear definition, deepening the fusion of the spaces.
The combination of travertine, wood, and concrete enhances the natural aesthetic of the design, while exposed concrete maintains a uniformity across both structures. It was crucial to balance elements of continuity and interruption. Travertine, wood, concrete, and steel come together to create distinctive shaded balconies that greet visitors upon arrival. Wood blends effortlessly with the earthy tones, adding inherent warmth.
The living room echoes the exterior, continually emphasizing the theme of merging indoors with outdoors. The transition from travertine to soil at the entryway hints at a hidden garden, building anticipation as one moves inward. Various textures enhance and highlight a sculptural staircase that animates the area.
The dining area provides a sumptuous setting that remains true to its environment and central theme. The kitchen’s lighter shades contrast with striking marble countertops that both complement and add an element of surprise. Moving further inside, the color scheme softens to more tranquil hues, embodying the serenity and comfort essential in a home. The travertine and wood theme extends into the bedrooms, offering a refined backdrop. The bedrooms feature thoughtfully chosen views from the balconies, shifting attention gradually inward.
