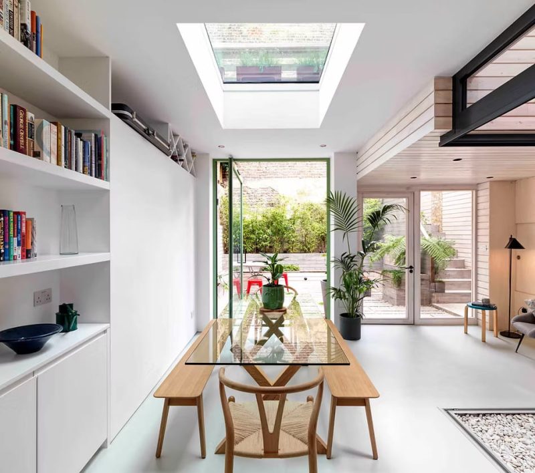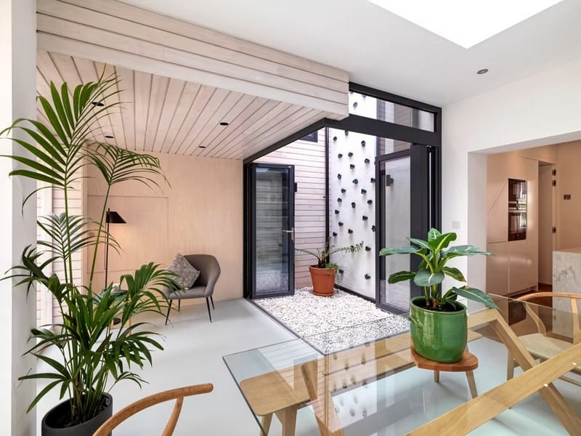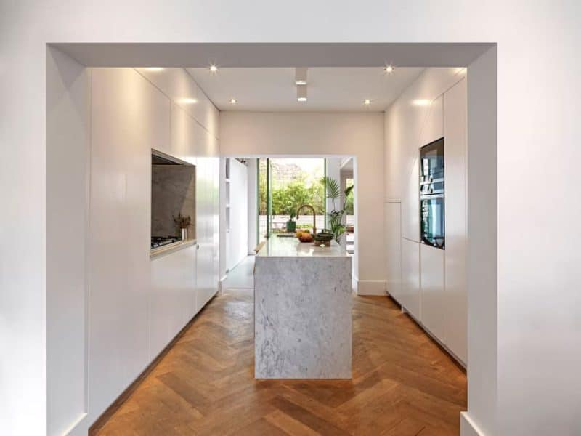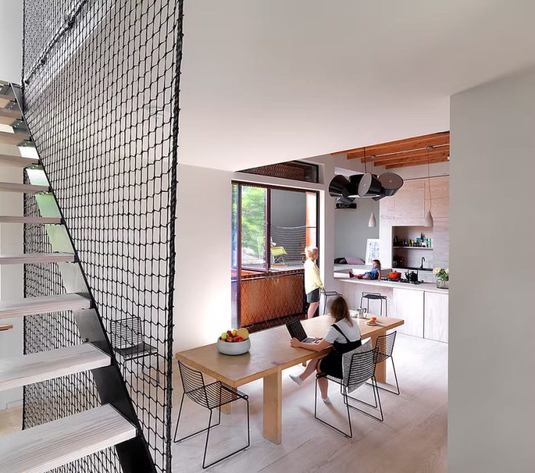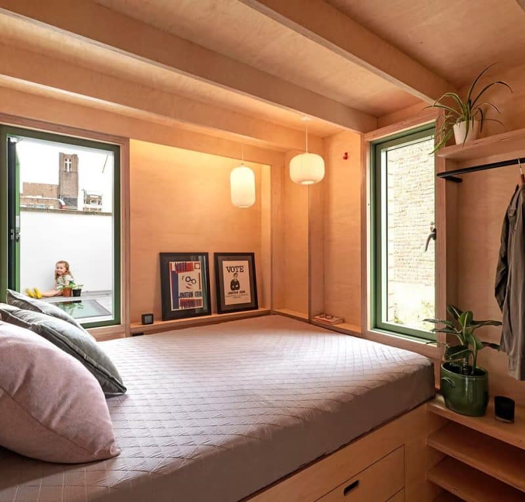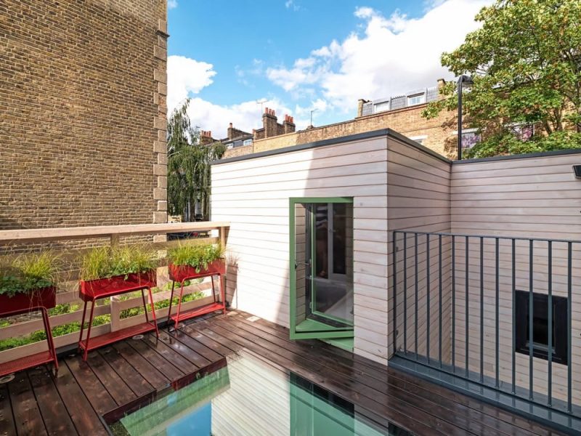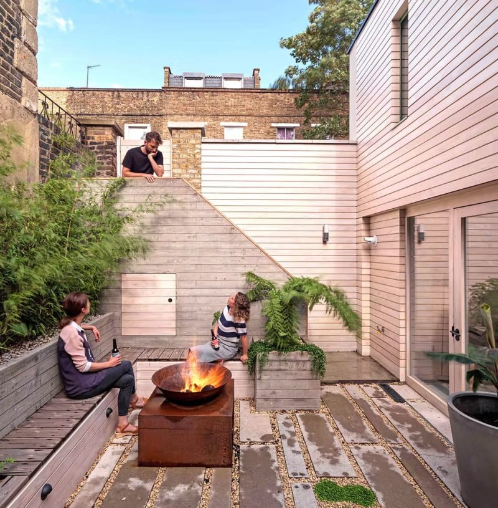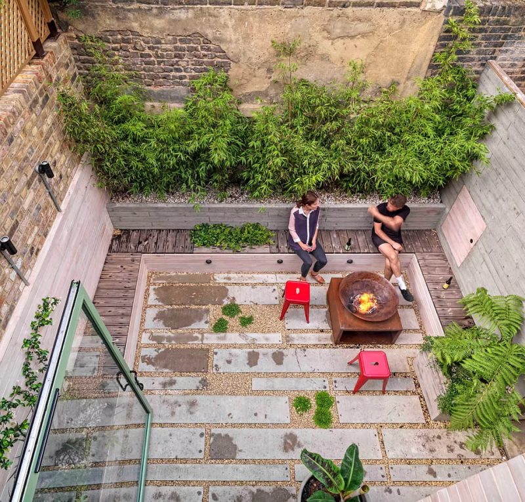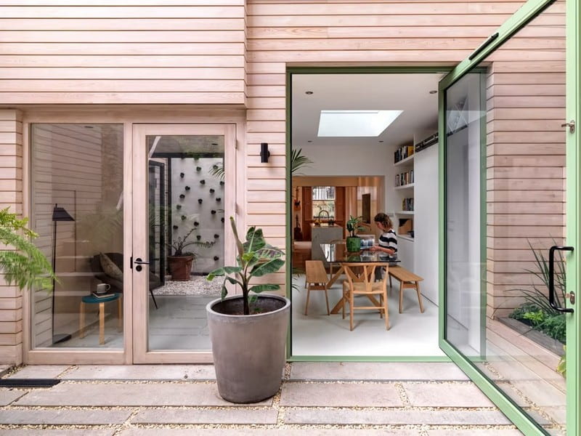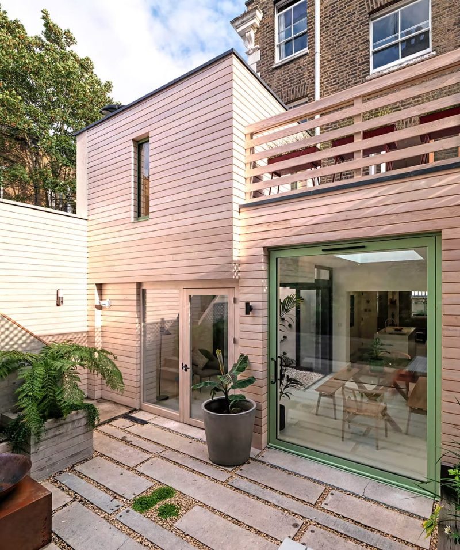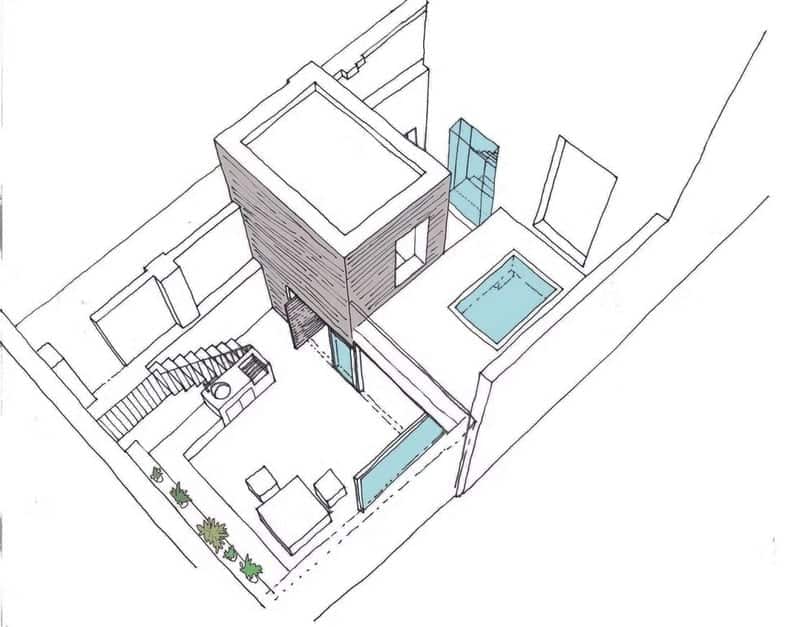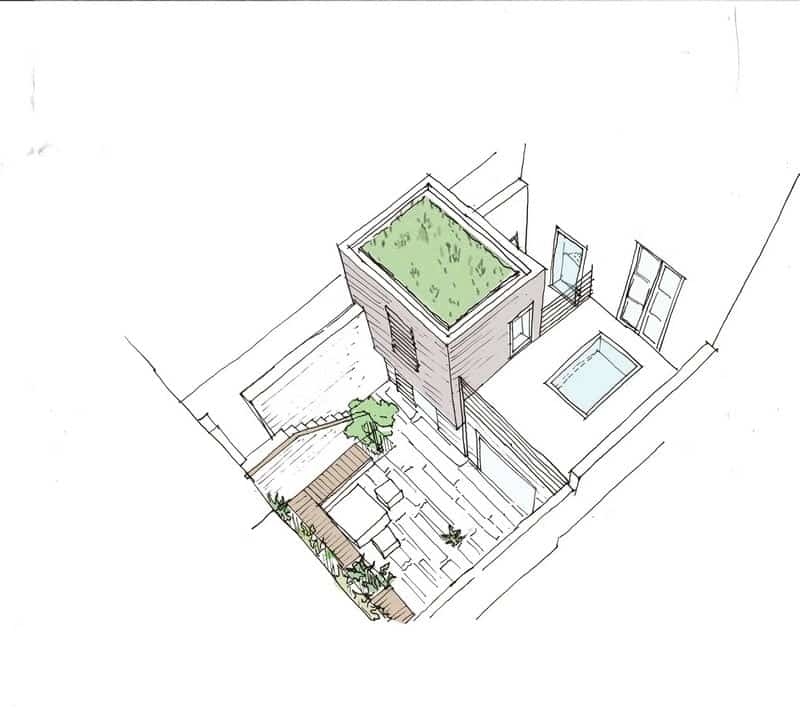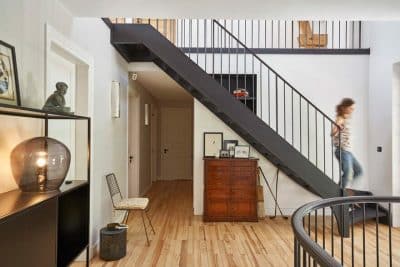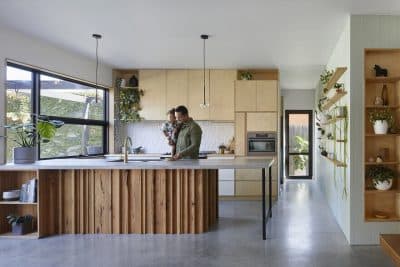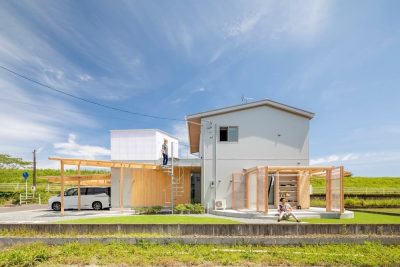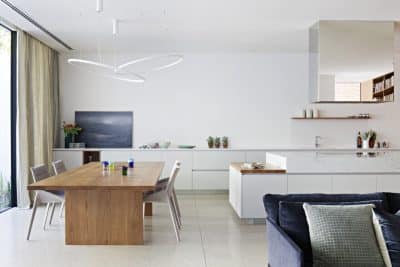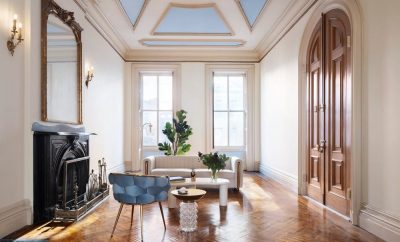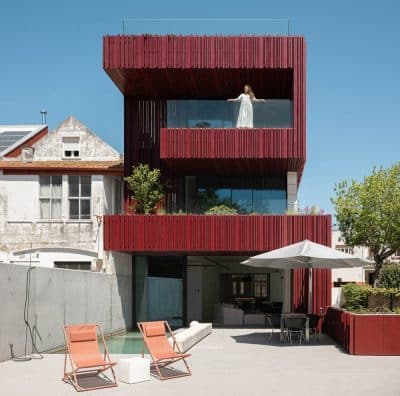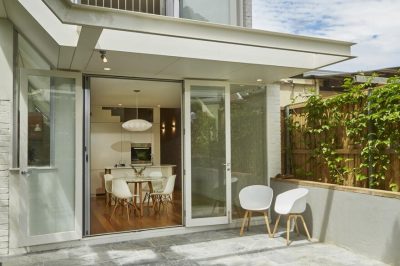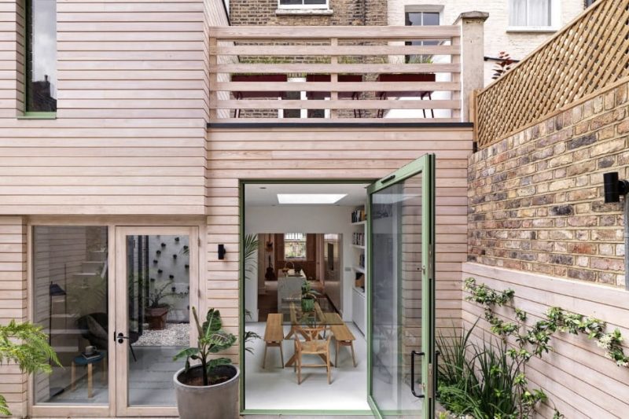
Project: Victoria Park Maisonette
Architecture: ZCD Architects
Contractor: ASAP Construction
Location: London, England, United Kingdom
Year: 2019
Photo Credits: Charles Hosea
Victoria Park Maisonette is a three-bedroom home occupying the lower two floors of a late nineteenth-century terrace corner house. The project by ZCD Architects reimagines an existing extension within the same footprint, transforming the interior layout and enhancing the connection between indoor and outdoor spaces. The renovation adds a new living area and sunken garden at basement level, as well as an additional guest bedroom at ground level.
A Sunken Garden as the Focal Point
A bold design move involved excavating the entire existing garden down to the basement level. This not only expands the lower ground floor but also creates a striking visual and physical connection to a lush sunken garden. Fully openable courtyard glazing allows the living space to merge seamlessly with the outdoors, while white-stained larch timber cladding reflects light into the space. This is contrasted with textured board-marked concrete and layers of greenery that bring depth and softness to the courtyard.
Light-Filled Social Spaces
The dining area overlooks the courtyard, benefiting from a large skylight that floods the interior with natural light. This openness enhances the sense of warmth and intimacy, making it an ideal setting for both everyday meals and entertaining guests. The cohesive palette of natural textures reinforces the harmony between the indoor spaces and the garden beyond.
Multi-Level Living and Outdoor Connections
From the basement, a second flight of stairs leads to a home office on the upper floor, which opens onto an expansive roof deck. This elevated outdoor space is designed to remain discreet within the surrounding rooftop landscape, maintaining privacy for both the residents and their neighbours.
Smart Use of Space in the Guest Bedroom
At ground level, the new guest bedroom incorporates exposed structural ply fins to maximise functionality. A bespoke bed and built-in storage make efficient use of the space, while a half-sized door opens to a decking area. From here, visitors can enjoy views down into the sunken garden and courtyard, further strengthening the home’s layered relationship with its outdoor areas.
With its carefully orchestrated balance of light, texture, and greenery, Victoria Park Maisonette is a thoughtful reinvention of a historic property. The design enhances everyday living while providing a series of intimate and inviting spaces across multiple levels.
