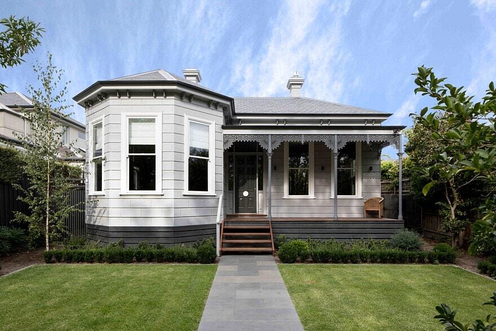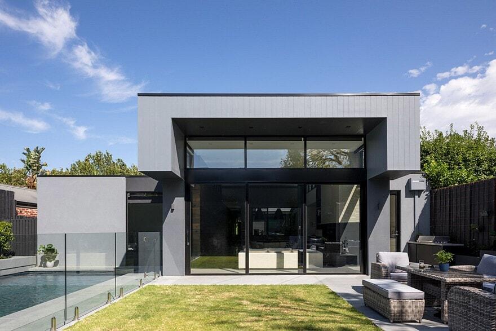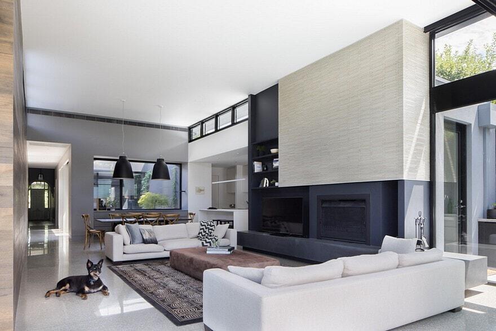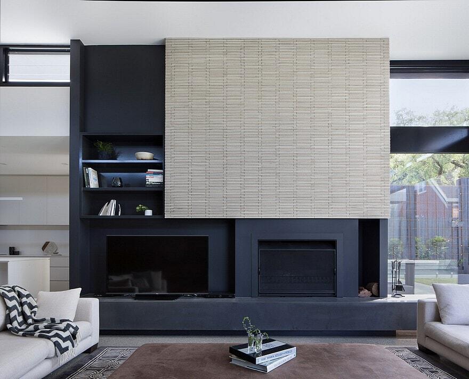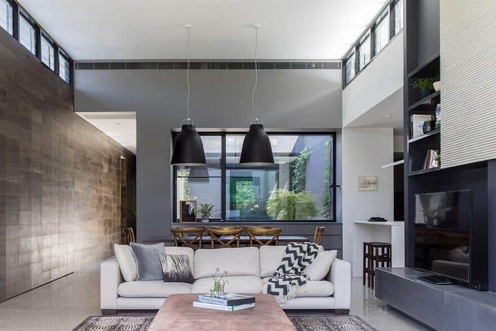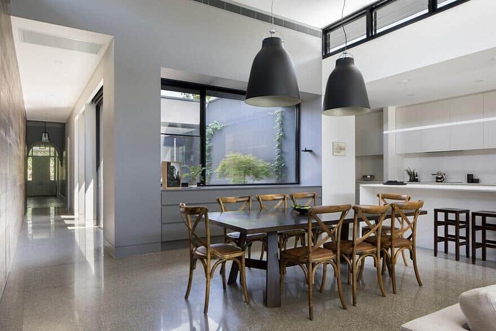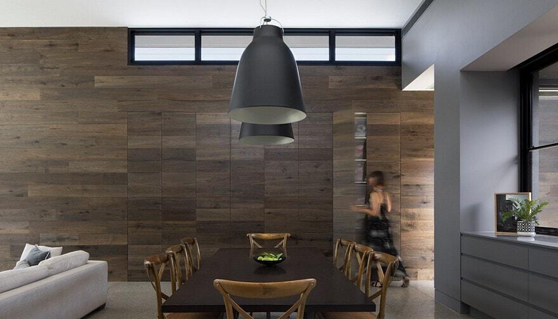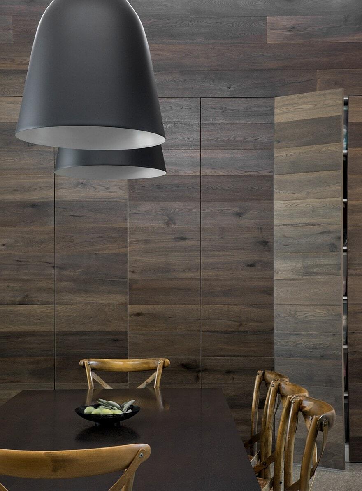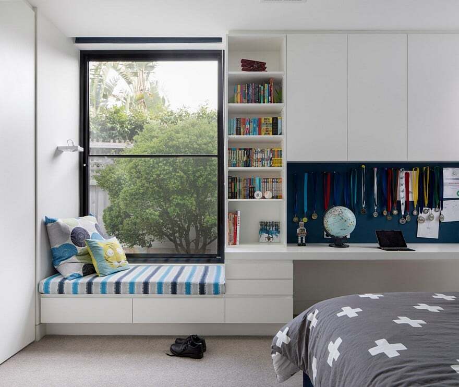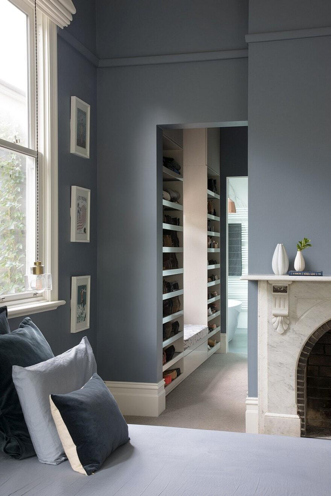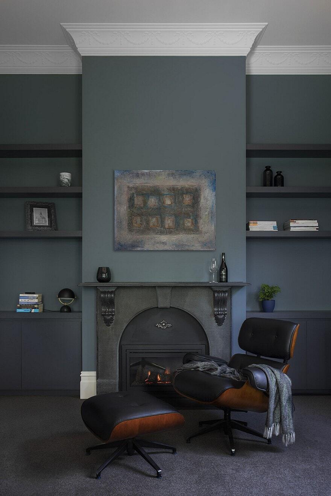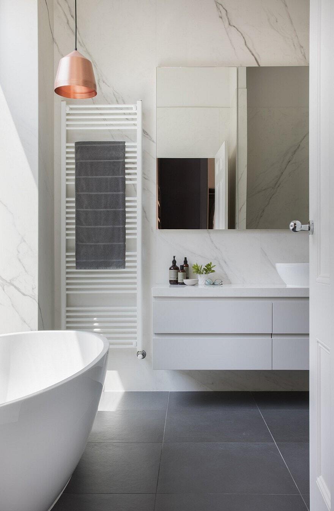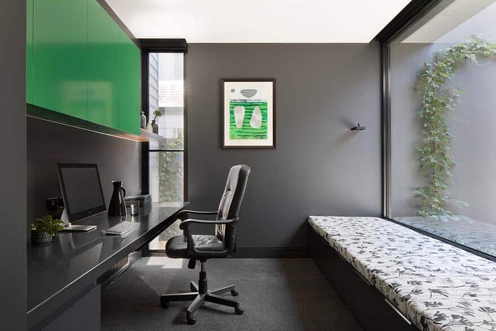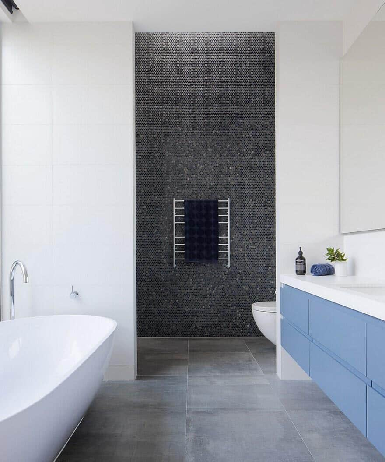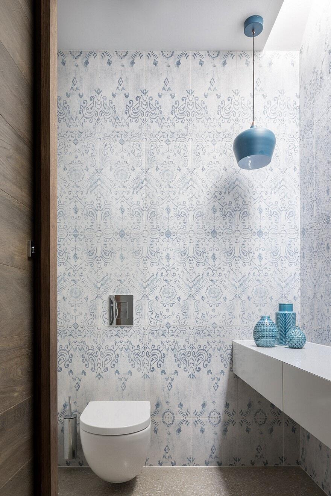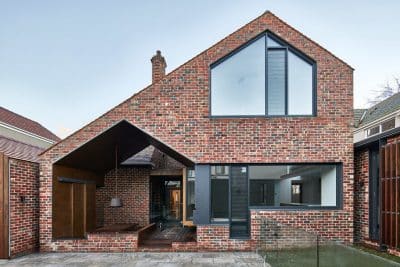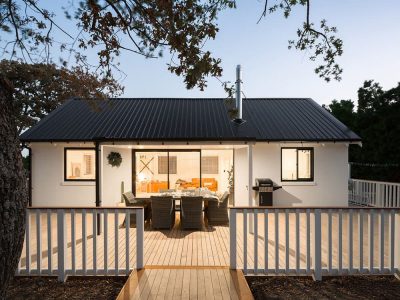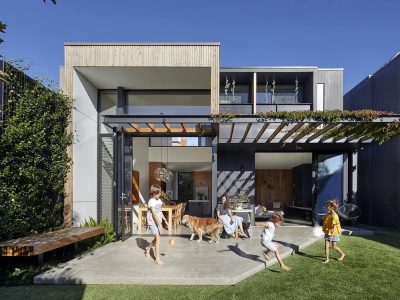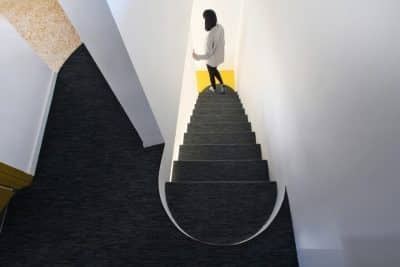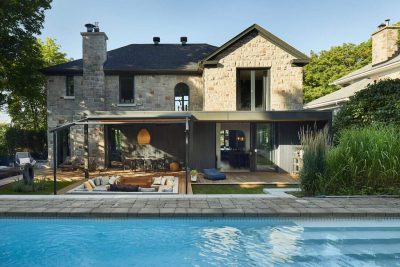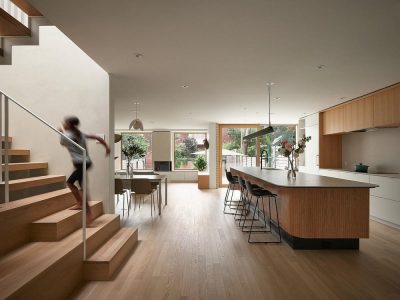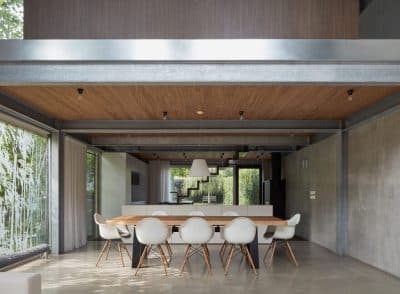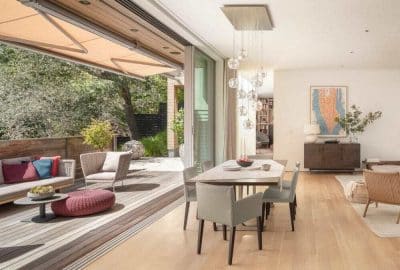Architects: Eco Edge Architecture
Project: Camberwell One House / Victorian Era House Rebuild
Location: Victoria, Australia
Photography: Tatjana Plitt
A complete transformation has restored this original Victorian era residence to rightly claim a proud position on this sought after street in Camberwell. With a hand drawn sketch by Neil Architecture, Eco Edge Architecture + Interior Design was engaged to complete the Sketch Design Stage, tackle a protracted Heritage planning process to enable a reconstruction of the Victorian era house and full Architectural documentation of the residence including all aspects of the interior design.
The restoration works to the front facade included Victorian timber block weatherboards, new double hung windows, metal lacework and columns to the verandah, replacement of the slate roof with a thoroughly modern and elegant grey colour palette. The rear facade features an extended deep roof reveal to frame and protect the interior spaces. Timeless black aluminium frames, stylish grey colour palette with bluestone paving and a relaxed outdoor entertaining area create a thoroughly Melbourne family home.
The sophisticated colour and finishes palette lends this family residence uncommon beauty and visual interest. High level operable louvre windows permit natural ventilation control, motorised roller blinds enable interaction with Melbourne’s changeable weather conditions, polished concrete flooring is loved by all including the treasured family pet and the use of black serves to frame and define beautiful views and elements.
The timber floorboards lining the Entry Hallway are continued along the spine of the home, cleverly concealing abundant storage and providing a decidedly warm textured backdrop. Ever practical polished concrete floors with in-slab hydronic heating; bluestone hearth and Japanese tiles complete the highly tactile elements of this design. The considered use of 2 pack painted cabinetry in grey tones highlight the lush greenery of the courtyard.
The exaggerated charcoal bell shaped light fittings create scale; flush finishes; bold use of subtle texture and matt v gloss levels create a finished home of uncommon beauty and timeless appeal, with a confidence in the implicit beauty of natural materials enhanced with modern form.
Controlled views and alignments, the use of tone and contrast are sculpted with a proud practicality in this project.
Clever storage has been thoughtfully designed: file drawer storage under the window seat in the Study, abundant storage concealed behind the timber feature wall, secret access doors to the cellar and powder room, concealed butler’s pantry and workstation, storage drawers under bench seats, pull out shoe shelves, concealed drawers built into the floating Powder room bench.

