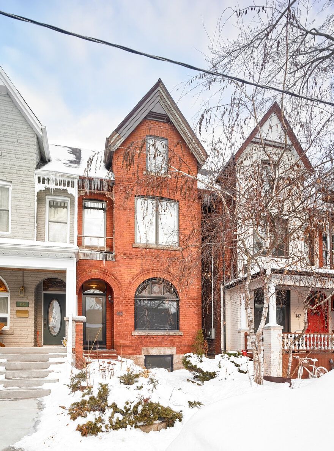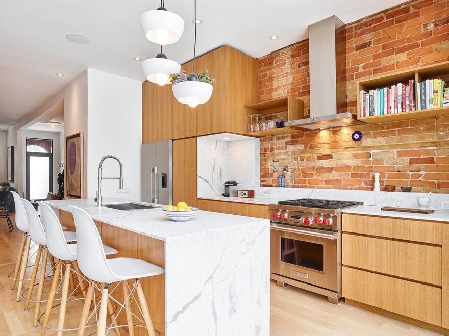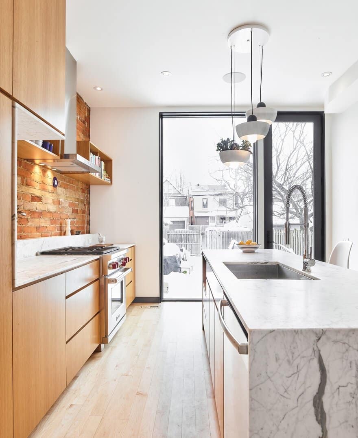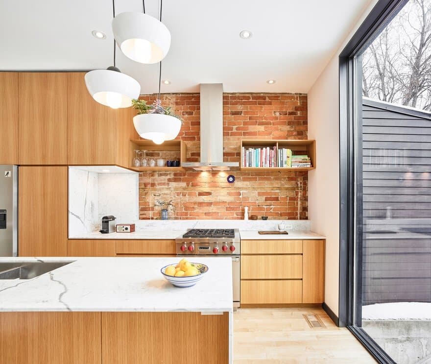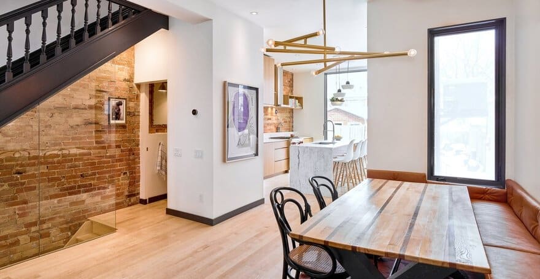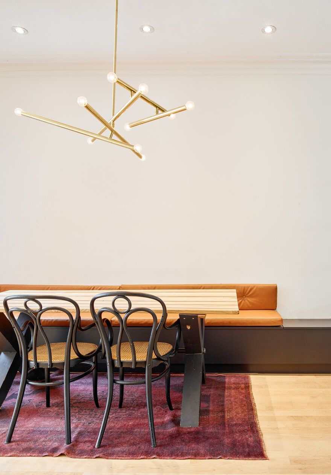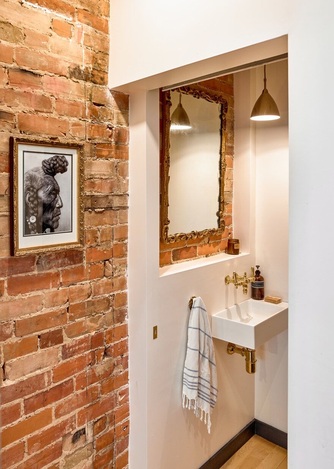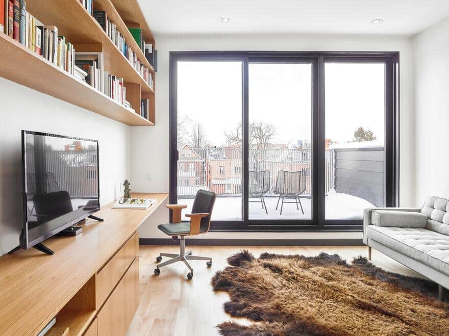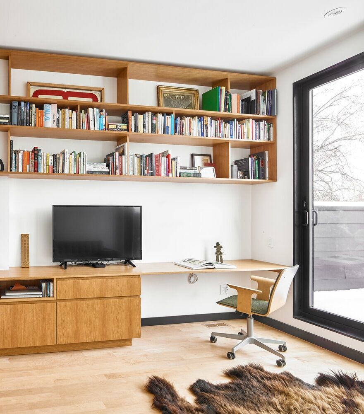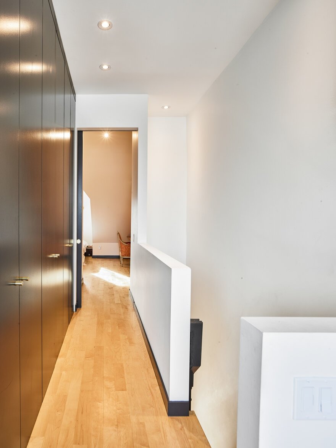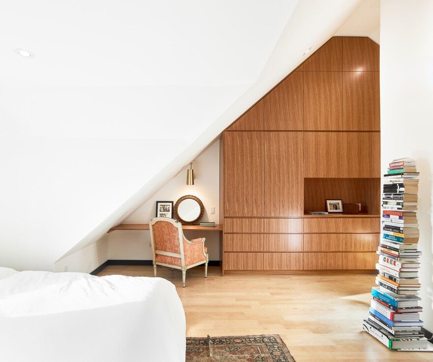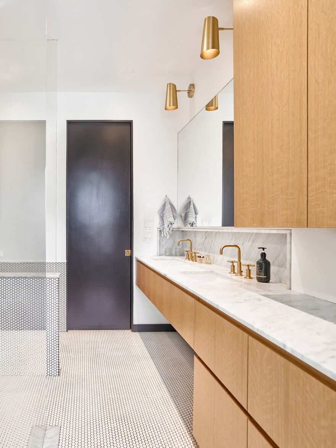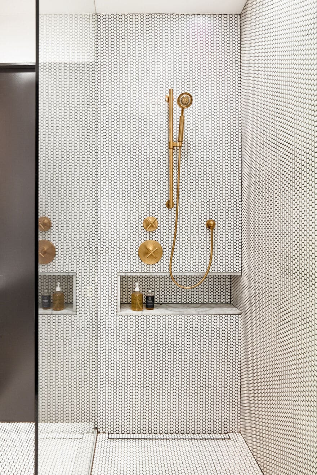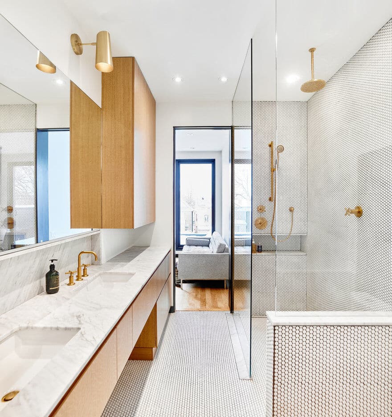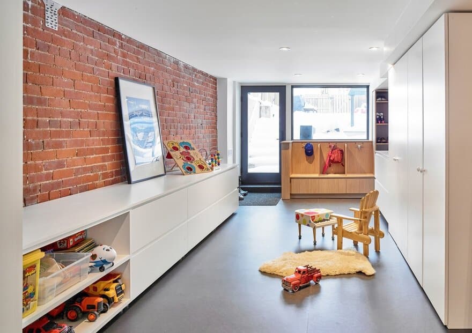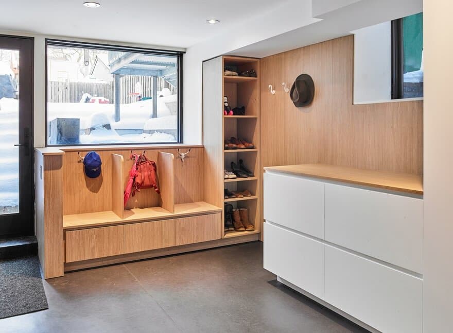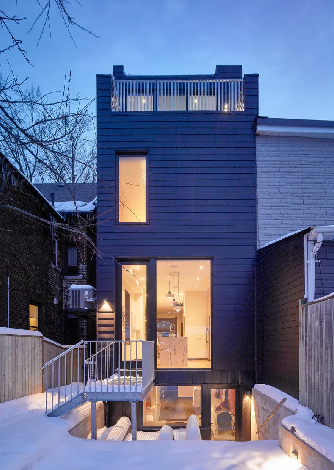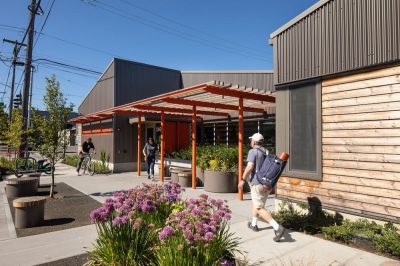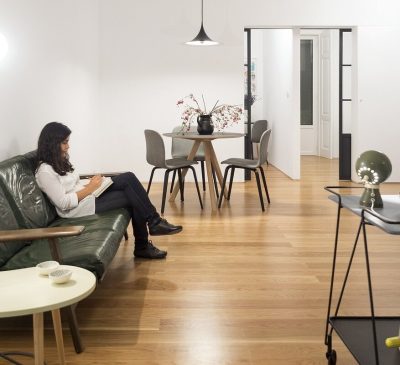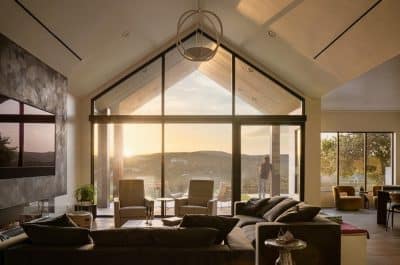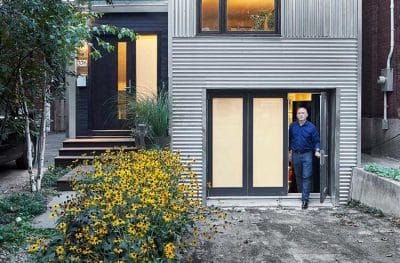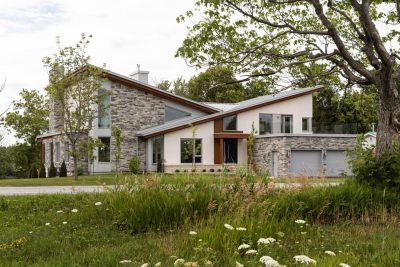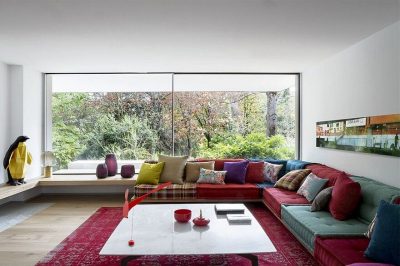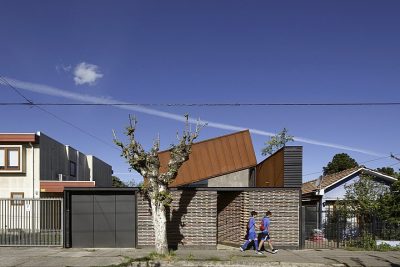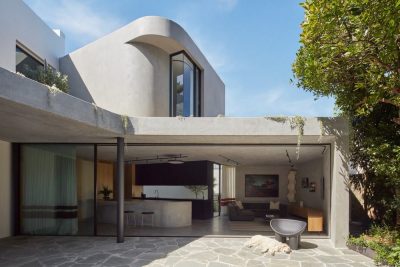Project: Victorian Toronto Duplex
Architects: VFA Architecture + Design
Structural Engineer: Blackwell
Mechanical Consultant: GTA Designs
Contractor: Complete Reno and Build
Location: Toronto, Canada
Area: 30 m2
Year of realization: 2017
Photo Credits: Scott Norsworthy
Text by VFA Architecture + Design
A head-to-toe renovation of a typical Victorian Toronto duplex, our goal from the very beginning was to preserve and celebrate many of the home’s existing features – including finely crafted stairs, arched front windows, and exposed brick wall – while introducing a clean and contemporary aesthetics throughout.
Designed for a young family, our brief also required the insertion of a number of pragmatic spaces typical of 21st century living, including a ground floor powder room, mudroom, home office, and abundant storage throughout – as well as a playroom that wouldn’t be quickly outgrown and a master bathroom to decompress in.
Through careful spatial planning and highly integrated millwork, we were able to make use of every square inch of this narrow home, integrating all the programmatic wants and needs of the family without it resulting in a cramped interior. Instead, the home feels intimate yet spacious: the result of an efficient floor plan, warm but rich finishes, and strategically placed windows.
The biggest transformation happens at the back, where generous glazing opens up the basement and ground floor of this formerly introverted home, bringing abundant daylight and garden views to the kitchen and playroom.

