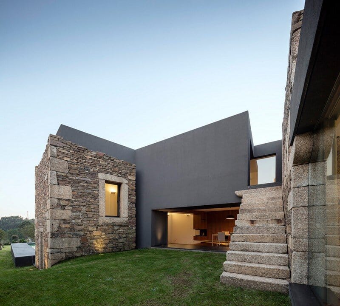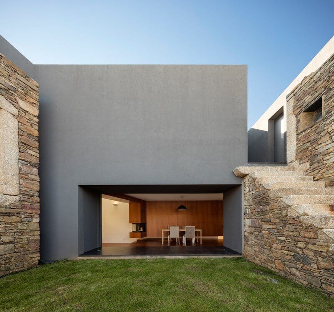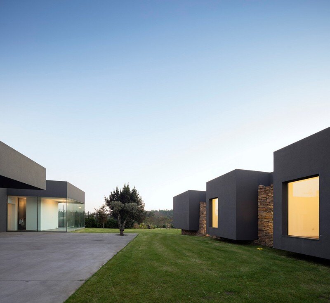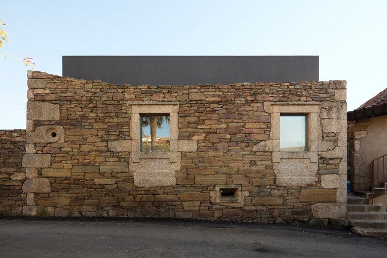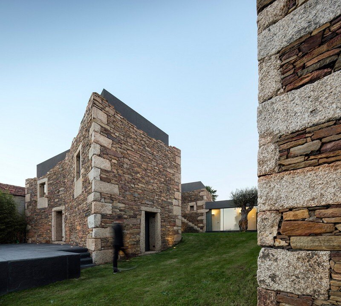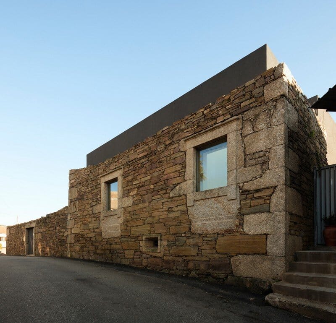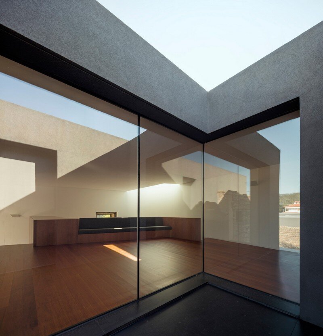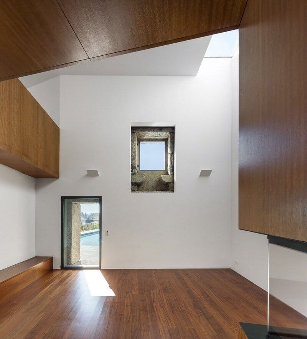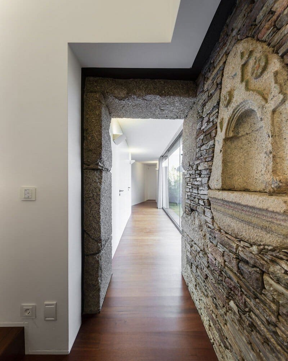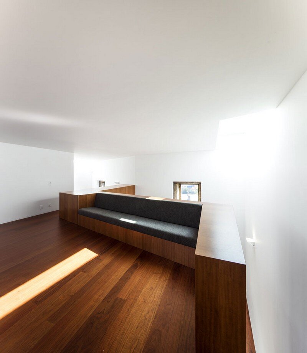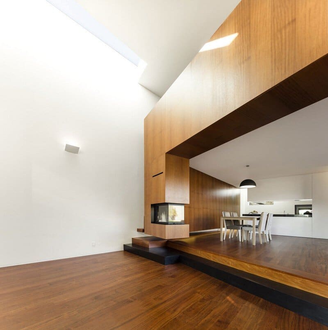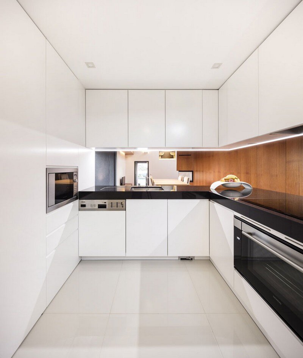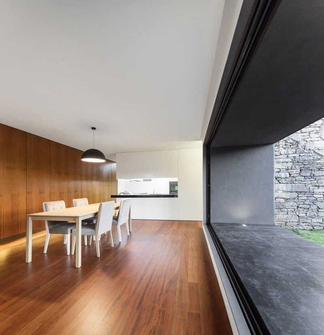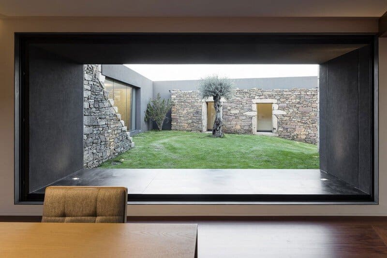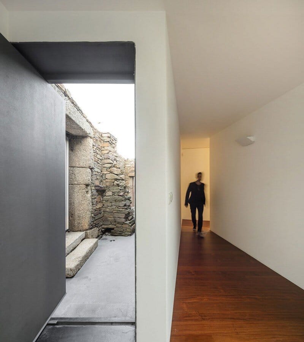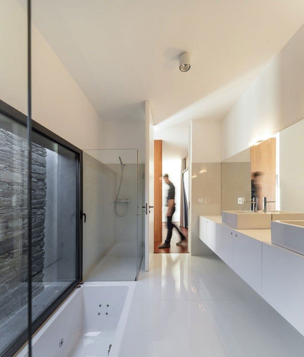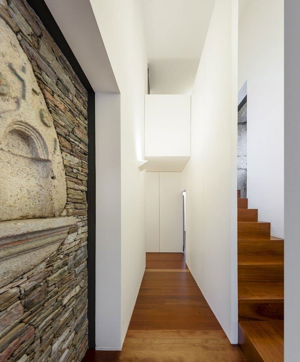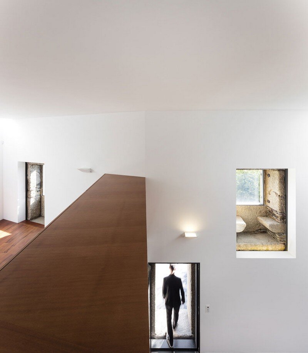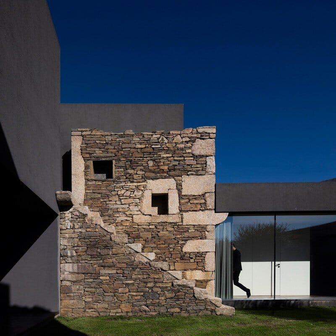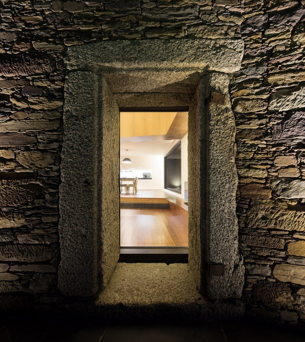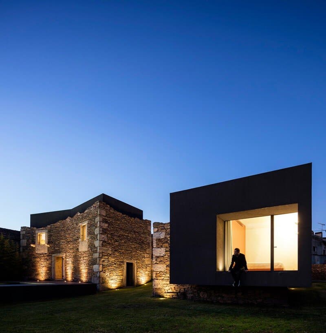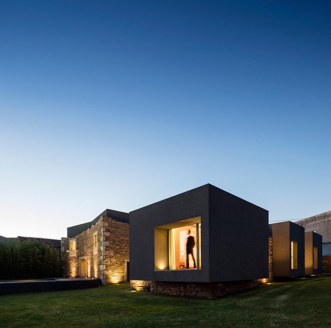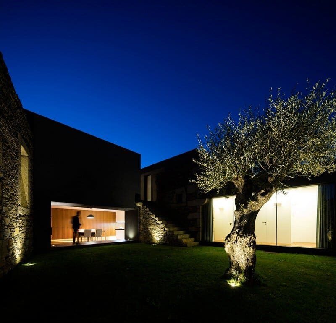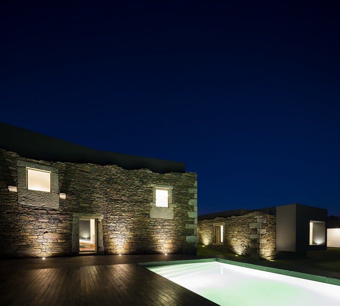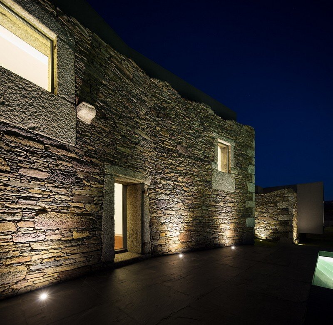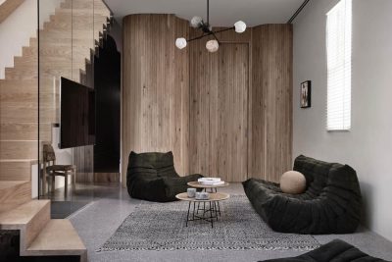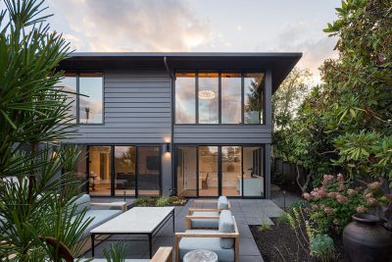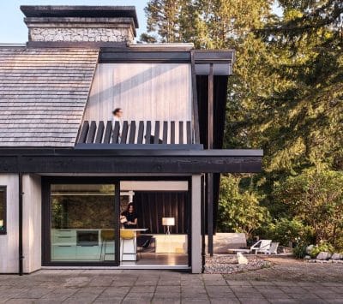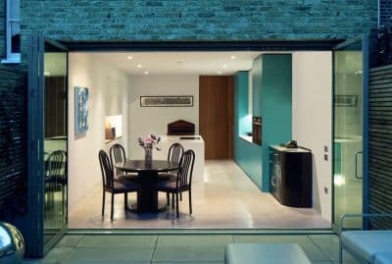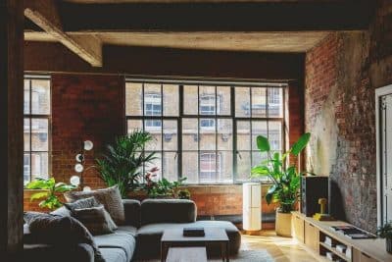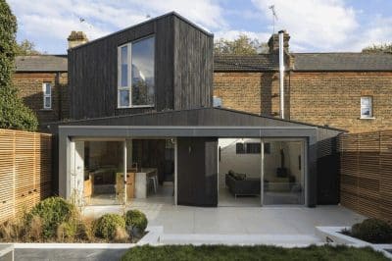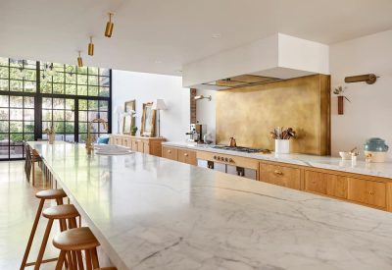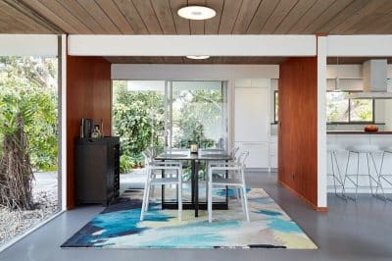Project: Vigario House
Architects: AND-RE Studio
Team: Bruno André, Francisco Salgado Ré, Alice Babini, Catarina Fernandes, Rui Israel
Area: 450 sqm
Location: Paredes, Portugal
Photographs: Fernando Guerra | FG+SG
Vigario House is a particular and sensitive project, dating back to 2008 and completed early 2015. Located in Paredes, Portugal, the house was designed by AND-RÉ Studio.
Description by AND-RÉ: The Vigario House is the outcome of the privileged context of the existing ruins, setting the conditions that unfold the new architecture narrative.
The new organism adapts itself to the old stone walls, filling the existing interstitial spaces, unifying the mass and providing a contrast backdrop against the rough stone surfaces – the main characters in the narrative – in a close dialog between the old and the new.
The stone ruins are the main element in the plot, being the new body a silent ally and a neutral stage.
On the other hand, the new body translates a gesture that respects the nostalgia and history of the past, thus avoiding its loss and its fall into oblivion. At the same time, the new intervention uses the past for its own benefit, taking advantage of the geometry, textures and visual properties.
The construction went on for almost eight years, and witnessed several stops and standbys. This was a slow architecture exercise, all to do with the passage of time.
The first phase, regarding the reconstruction, cleaning and consolidation of deteriorated parts of the ruins, took alone the first full year. The work was done according old traditional, and almost lost, stone setting methods, respecting the original stone construction. Each phase was a challenge, successfully achieved by a close and dedicated on-site overview, resulting in many cases in site-specific solutions, due to the specificity nature of the building, were each wall or corner needed a particular and personal attention.
Thank you for reading this article!

