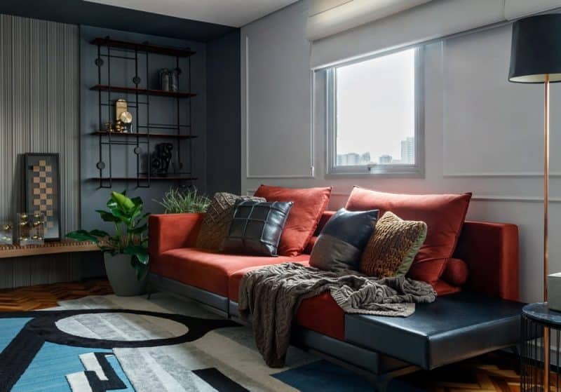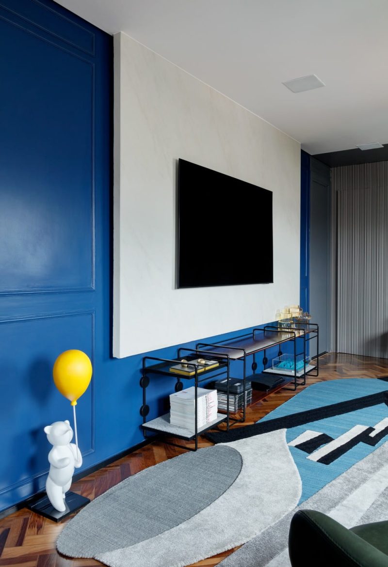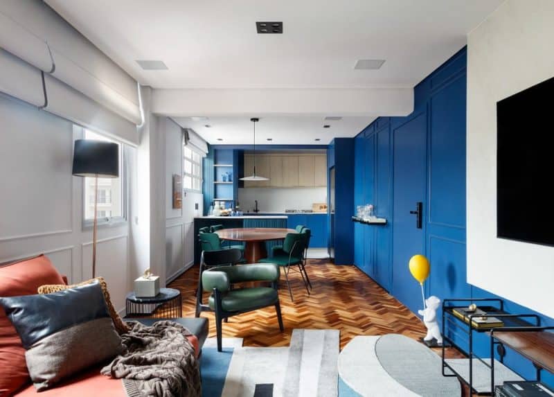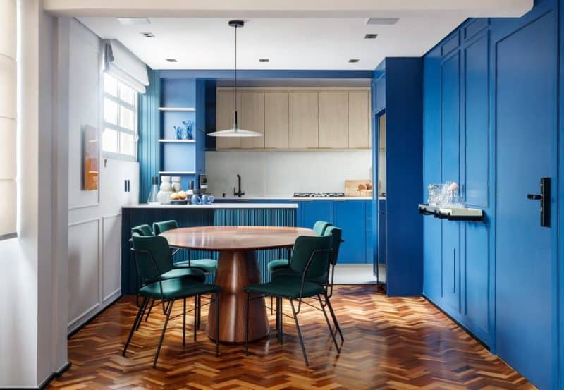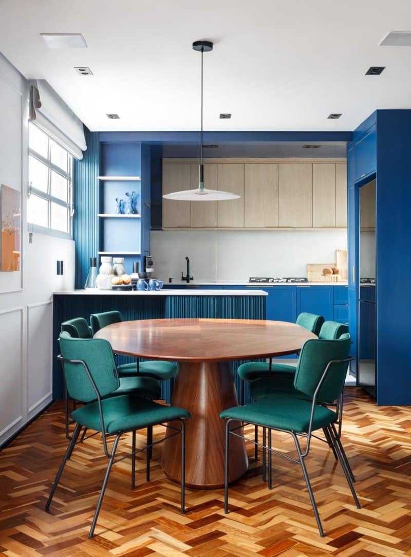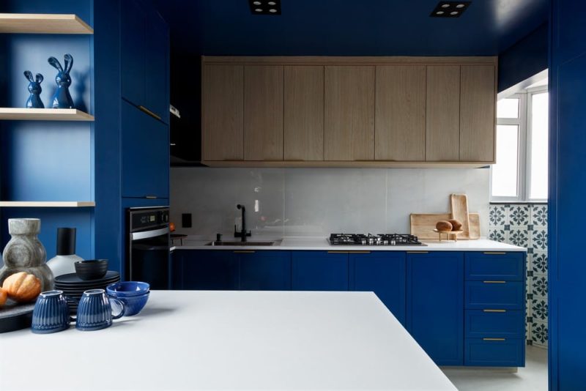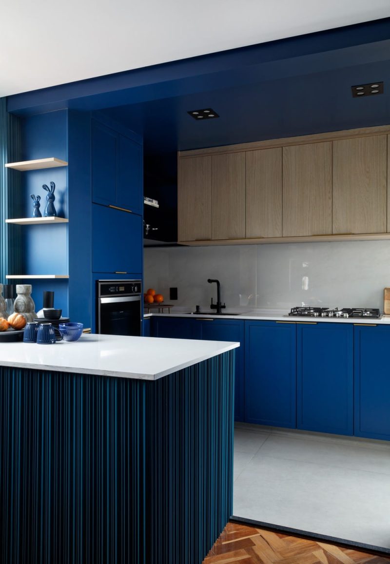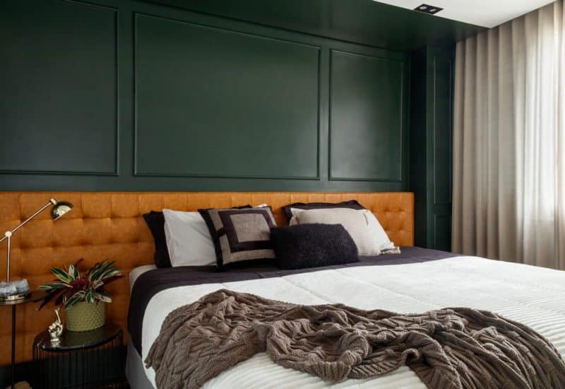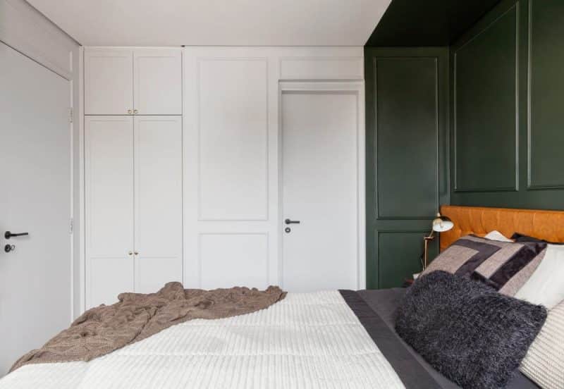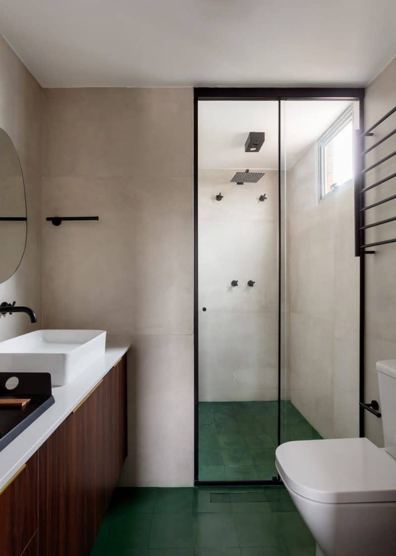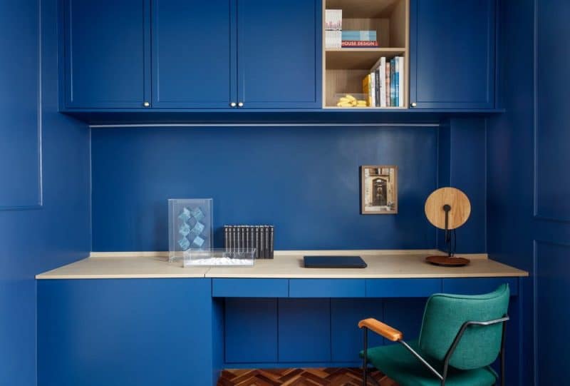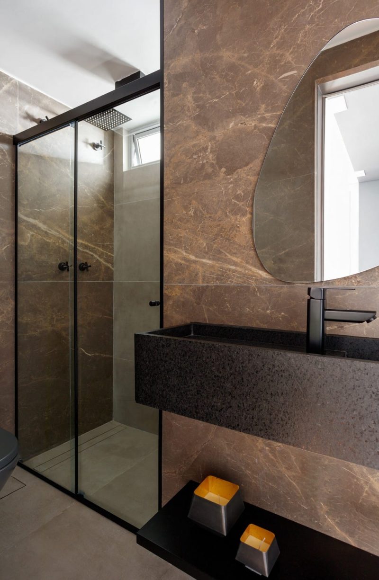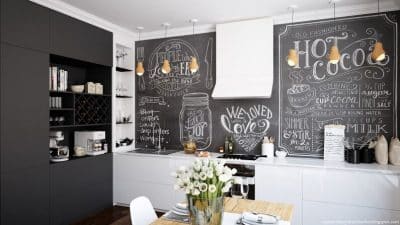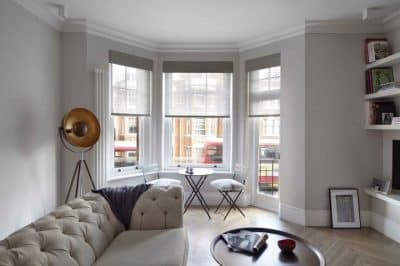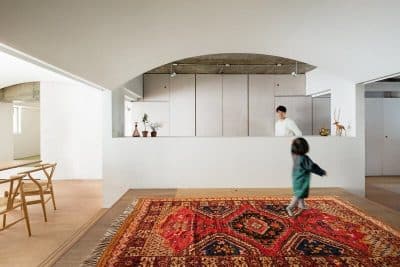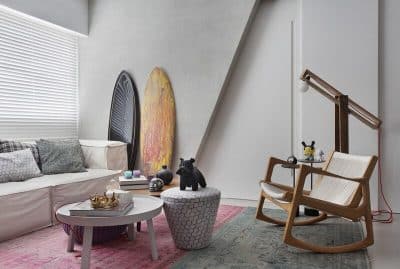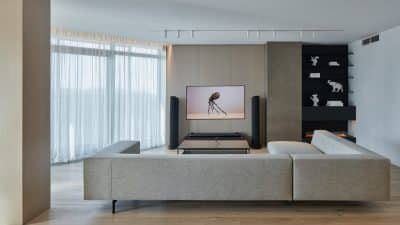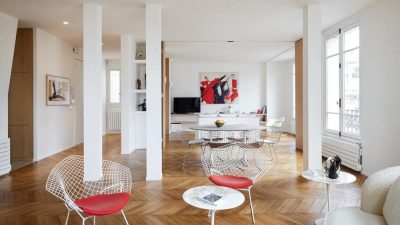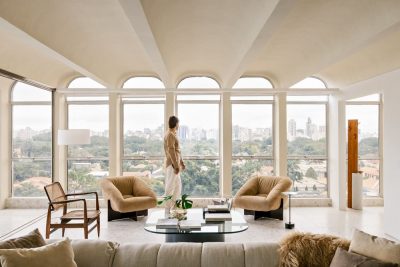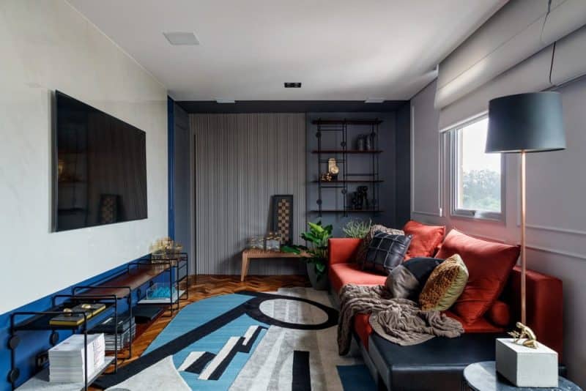
Project: Apartment in Vila Mariana
Architecture: Ricardo Abreu Arquitetos
Team: Camila Kogima, Danilo Iadocicco, Fernanda Souza, Gabriel Tavares, Marcos Neves.
Location: São Paulo, Brazil
Area: 72 m2
Year: 2023
Photo Credits: Grutz Photography
When a psychiatrist and an accountant decided to transform their Apartment in Vila Mariana, they envisioned an open, inviting home that still preserved two private rooms—one as a master suite and the other as a flexible office-guest bedroom. Consequently, the renovation swept away nearly every original element, saving only the hidden potential of a herringbone sucupira parquet floor.
Integrating Living and Kitchen Spaces
First, the original kitchen—once isolated with its own hallway access—was demolished entirely. Instead, an expansive living room now flows seamlessly into a central kitchen island, fostering conversation and shared tasks. Meanwhile, the laundry moved into a compact niche, sized precisely for daily routines. Moreover, by restoring the original sucupira wood blocks, the floor became a unifying backdFrop that bridges classic elegance with modern functionality, anchoring the Apartment in Vila Mariana with timeless charm.
Acoustic Comfort and Technical Revisions
Furthermore, understanding the couple’s love of entertaining, the design team tackled every technical challenge head-on. All electrical circuits were upgraded to accommodate home automation and surround sound. To prevent noise complaints, the parquet was lifted, acoustic insulation installed in the subfloor, and the flooring re-laid. In addition, new sealed window frames and hidden bathroom drains ensure both comfort and clean lines throughout the Apartment in Vila Mariana.
An Eclectic Yet Cohesive Aesthetic
Finally, the interior blends diverse styles into a contemporary harmony. Classic boiserie moldings flank vibrant blue walls in the living area, while geometric ceiling paintings add playful contrast. In the shared bathroom, coffee-toned marble porcelain meets black granite, whereas the suite bath flips the palette with white quartz and rustic green hydraulic tiles. Throughout, custom carpentry adapts to both office needs and guest stays, proving that form and function can coexist beautifully.
Ultimately, this Apartment in Vila Mariana exemplifies how radical transformation—paired with thoughtful materials, acoustic solutions, and a bold aesthetic—can yield a welcoming, sophisticated home perfectly suited to its professional inhabitants.
