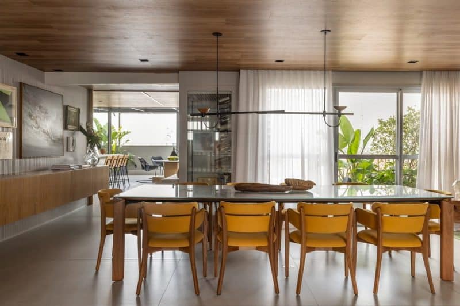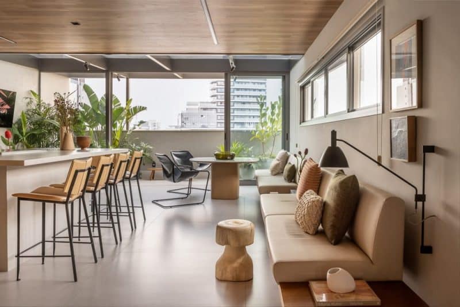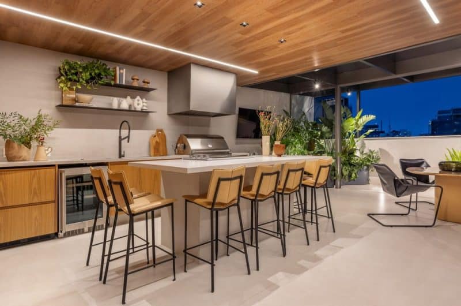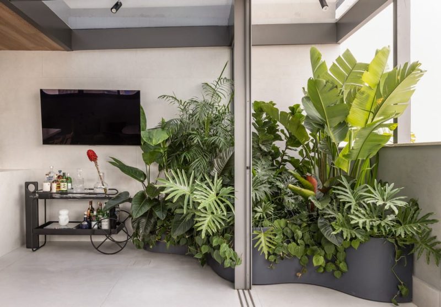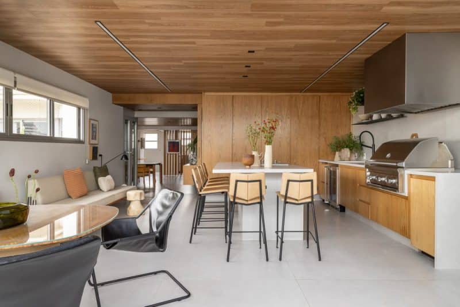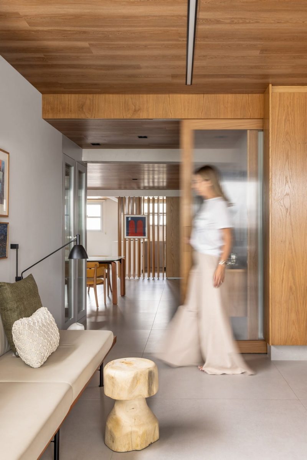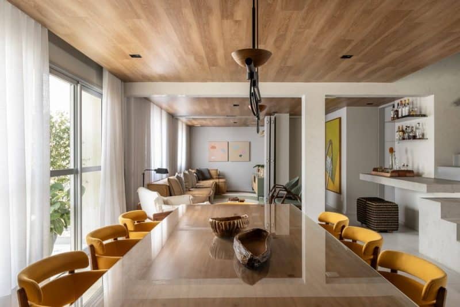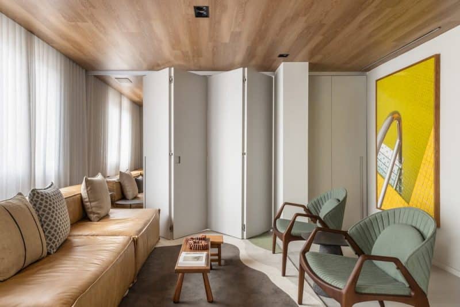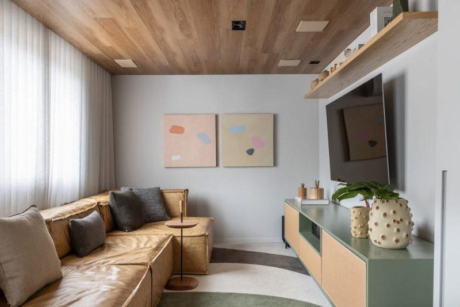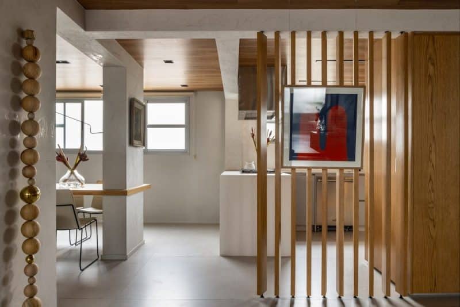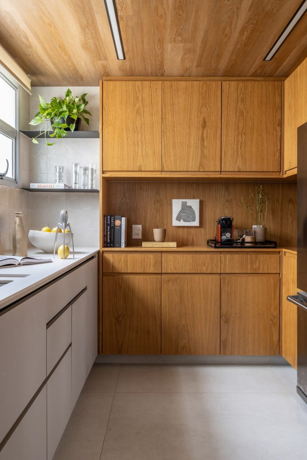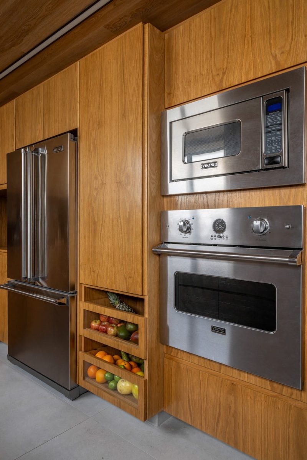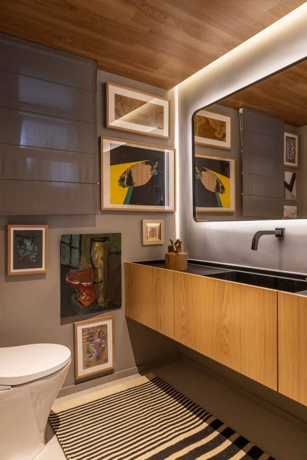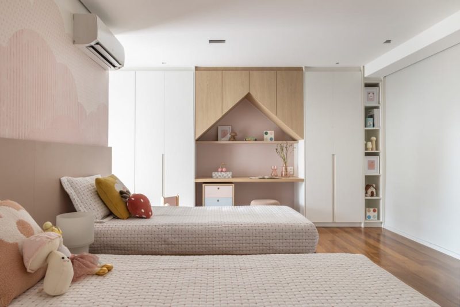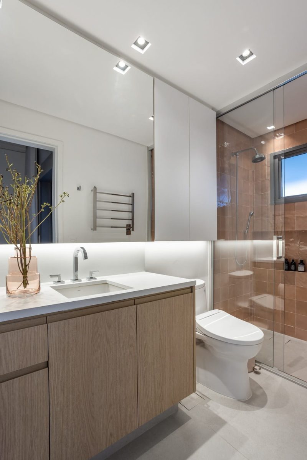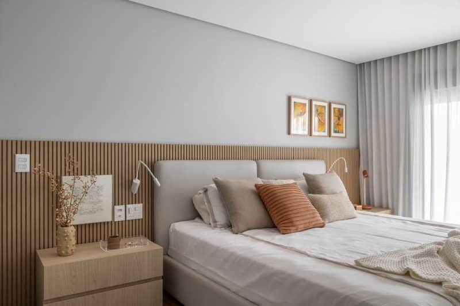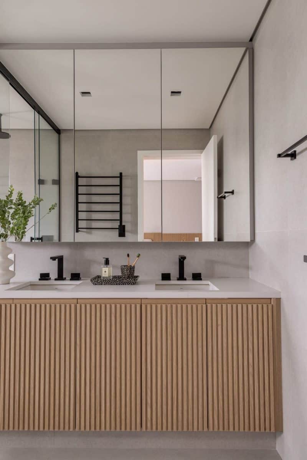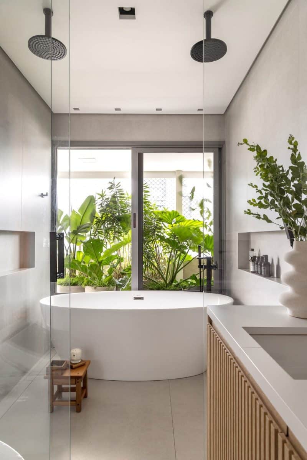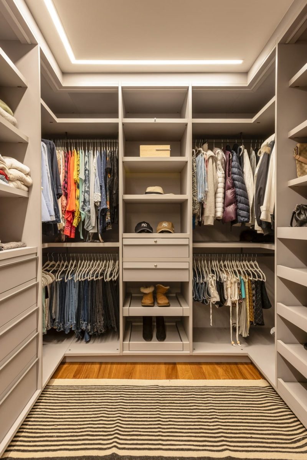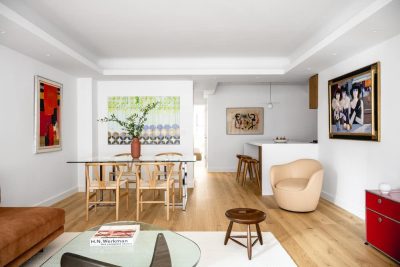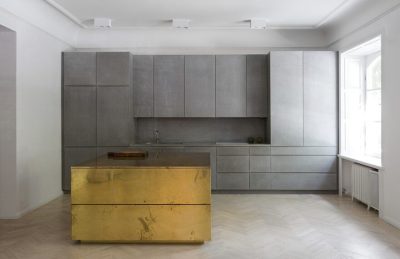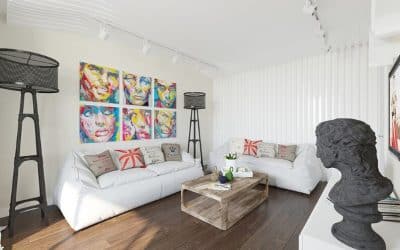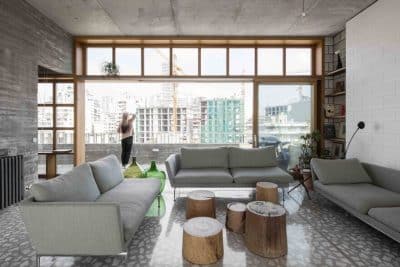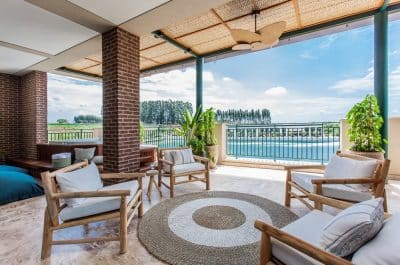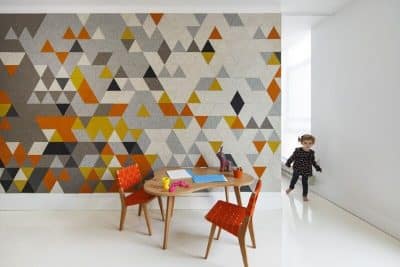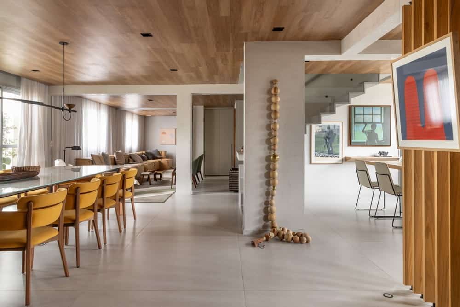
Project: Vila Mariana Apartment
Architecture: Si Saccab
Lead Architect: Simone Saccab
Coordinating architect: Lara Japiassú
Engineering: AO Construtora
Location: Vila Mariana, São Paulo, Brazil
Area: 313 m2
Year: 2023
Photo Credits: Evelyn Müller
A Home with Potential and History
The Vila Mariana Apartment project began with a unique backstory. The young couple, now living with their two daughters, had fond memories of the apartment, which was once the husband’s childhood home. After living elsewhere for years, they returned, determined to transform it into a modern space suited for their growing family. The couple admired the apartment’s size and location but felt the original layout no longer met their needs. Their goal was to reconfigure the floor plan entirely, resulting in a project that required demolishing and rebuilding nearly everything—from the positioning of the stairs to updating the plumbing and electrical systems.
A Redesigned Layout for Family Life
The clients had specific requests for their revamped space. They envisioned the lower floor of the apartment to house the social areas, including the kitchen, laundry, and a flexible suite that would function as a playroom now and a guest room in the future. On the upper floor, they needed a home office, a small pantry, and three suites—one for the parents and two for their daughters. The daughters’ suite, designed with the future in mind, was constructed to allow for easy division into two separate rooms. This thoughtful design, which included two doors, two bathrooms, and separate lighting and air conditioning systems, provided a flexible solution that met both present and future needs.
Entrance Hall: A Striking First Impression
The entrance hall was designed to impress without creating isolated spaces. The team focused on integrating the entrance with the rest of the apartment while maintaining a “wow” factor. A suspended work of art by Tomie Otake, hanging on steel cables in front of wooden partitions, serves as a captivating centerpiece that draws immediate attention upon entry.
Living, Dining, and Home Theater: Integrated and Inviting
In the main living area, the design focused on integrating the spaces and maintaining a neutral color palette. However, earthy tones and green accents were added to break up the monotony. Different textures, such as slatted wood panels and a custom-made rug, add depth and interest. The layout also allows the caramel leather sofas to flow seamlessly from the living area into the home theater, creating continuity. A cleverly placed shrimp door can divide the spaces when necessary, adding a touch of intimacy for movie nights.
Gourmet Area: A Social Hub for Entertaining
The clients, passionate about cooking and hosting, wanted the gourmet area to be the centerpiece of their weekend gatherings. This space includes a large Viking barbecue, a porcelain countertop, and an island equipped with a cooktop, ice machine, and refrigerated drawers. The vinyl lining from the living area continues here, reinforcing the feeling of continuity. The design also features an intimate dining area with a custom bench and Paulistano armchairs, while a large metal planter, reaching from the terrace into the interior, adds a natural touch.
Kitchen: A Functional Extension of the Social Space
The kitchen, designed as an extension of the social areas, blends seamlessly into the apartment’s overall aesthetic. The continuous flooring, lighting, and vinyl ceiling create unity with the adjacent spaces. The cabinetry is divided into two color blocks—light gray with white countertops and natural oak—matching the design in the social areas. The kitchen offers both charm and functionality, with ample storage and a practical layout for daily cooking.
Lunch Area: A Practical and Charming Corner
Positioned near the kitchen, the lunch area serves as the primary space for children’s meals and daily use. It remains practical yet charming, integrated with the dining area and supporting the needs of a busy family. A wooden table embraces a pillar in the room, creating a contrast with the light metal staircase, while a sconce provides warm lighting for meals.
Staircase and Bar: A Blend of Lightness and Brutality
The staircase combines the lightness of metal with the raw appeal of concrete. The first five steps, made of masonry and covered in cement texture, contrast with the ultra-thin metalwork of the second section, which was anchored into the wall. This design not only creates an architectural statement but also provides a platform for a unique bar area, where the couple displays their collection of whiskey and fun trinkets.
Master Suite: Comfort and Elegance
The master suite follows the same neutral tones and textured design principles as the rest of the Vila Mariana apartment. Spacious and comfortable, the room houses two large closets and a king-sized bed designed specifically for the space. The leather headboard contrasts beautifully with the slatted wood panels, adding a touch of elegance to the cozy environment.
Master Bath: A Spa-Like Retreat
One of the standout features of the Vila Mariana apartment is the master bath, designed to feel like a personal spa. A large shower area with dual heads and a soaking tub overlooks a garden, designed by landscaper Bia Abreu, creating a tranquil atmosphere. The space features neutral tones with black accents and cozy, indirect lighting, while the use of the same flooring from the social areas reinforces continuity throughout the home.
Children’s Suite: Designed for Flexibility
The children’s suite was designed with future flexibility in mind. It currently serves as one large room with two separate closets and bathrooms, positioned on either side. When the daughters are older, the room can easily be divided into two separate spaces by installing a drywall partition. The space is both functional and playful, with neutral tones and pops of color from house-shaped cabinets and a wallpapered headboard.
Circulation Area: Clean and Practical
The circulation area between the rooms maintains a clean and simple aesthetic. To accommodate the family’s needs, a small pantry with a sink and minibar was designed into this space, providing convenient access without disrupting the flow of the apartment.
Conclusion: A Harmonious Blend of Contemporary Design and Functionality
The Vila Mariana Apartment renovation combines contemporary design with the functional needs of a growing family. The use of neutral tones, wood, cement, and touches of earthy hues create a harmonious, cozy atmosphere throughout the apartment. The result is a spacious, well-integrated home that balances comfort, functionality, and style, providing the perfect environment for both everyday living and entertaining friends and family.
