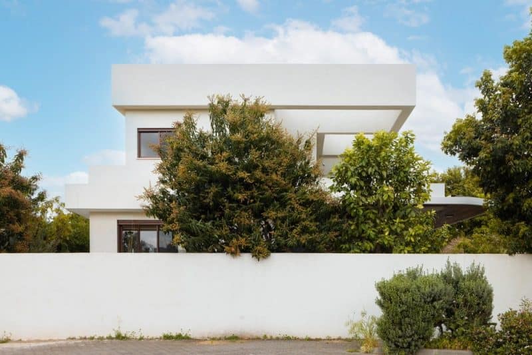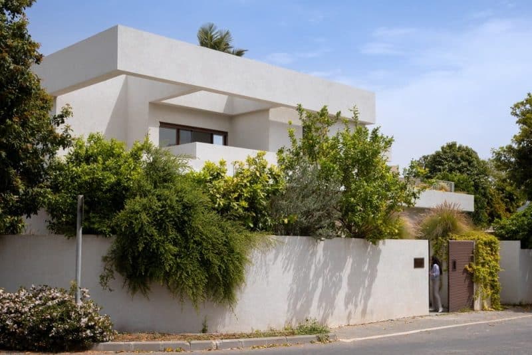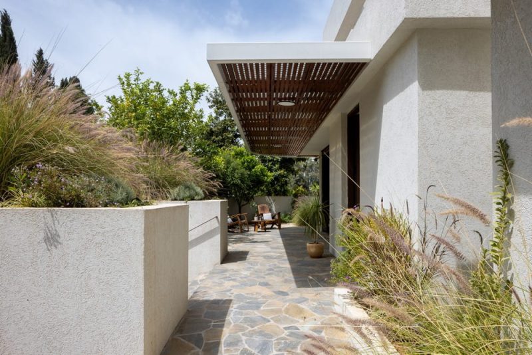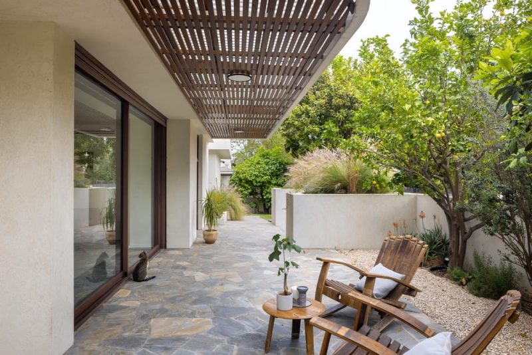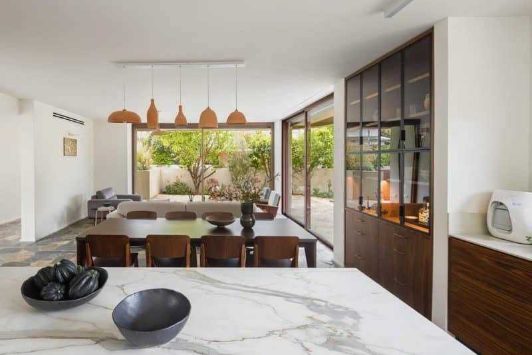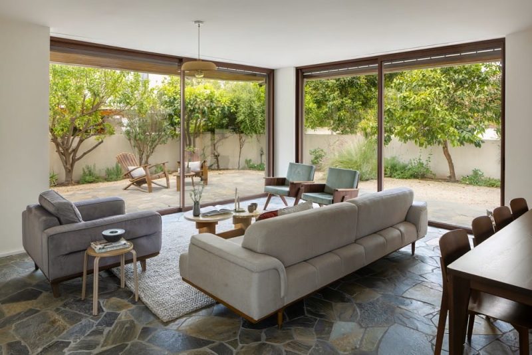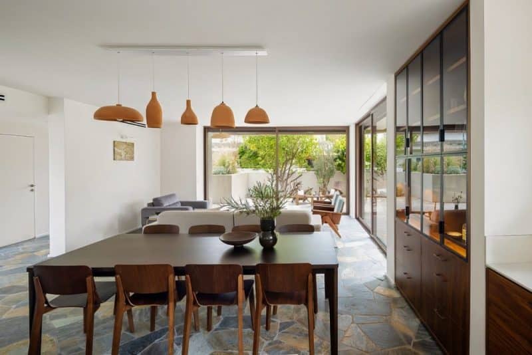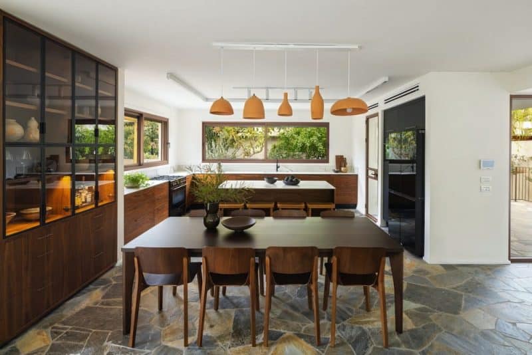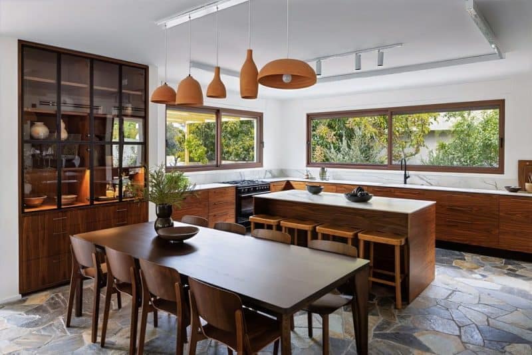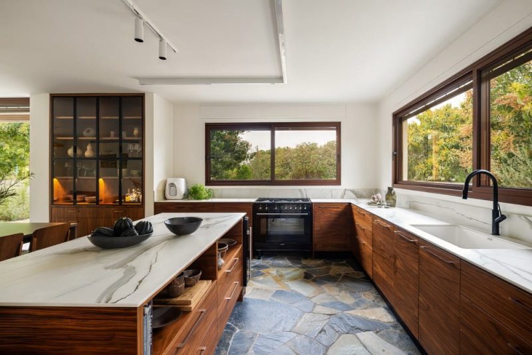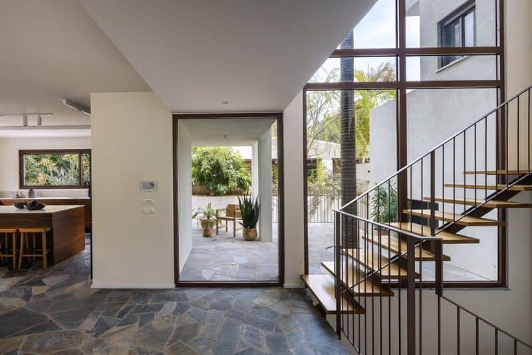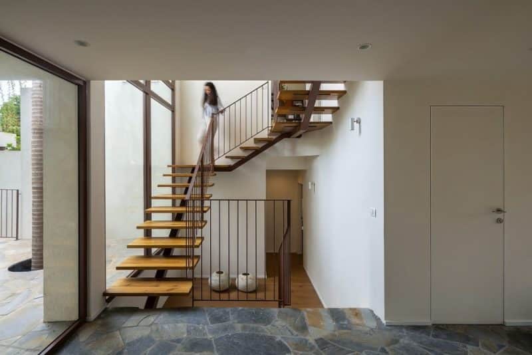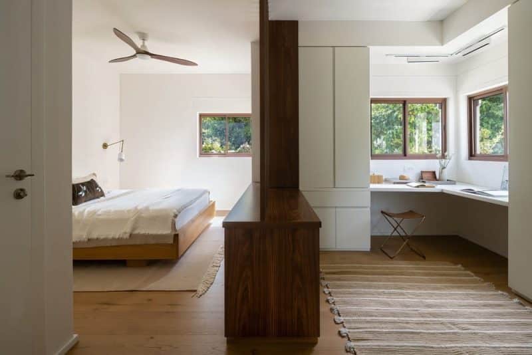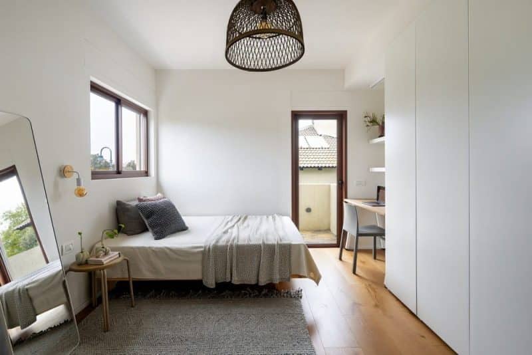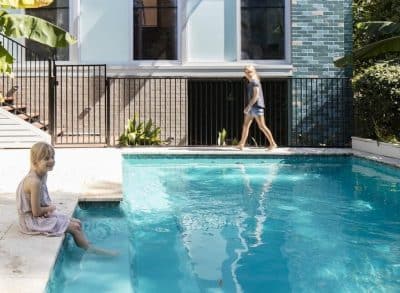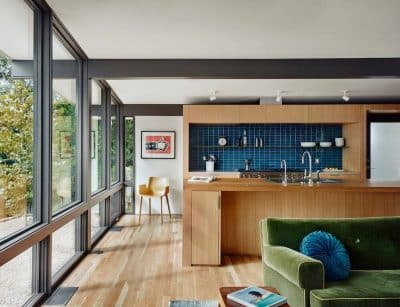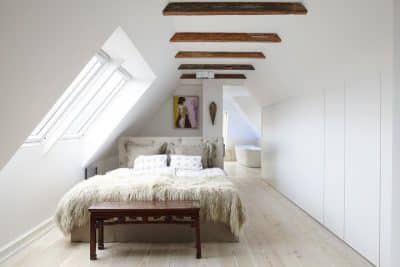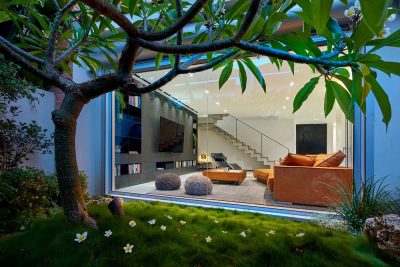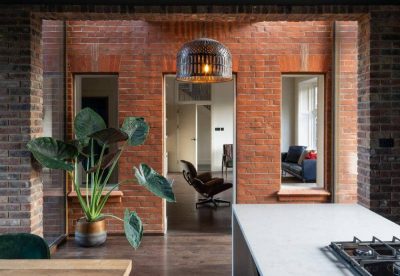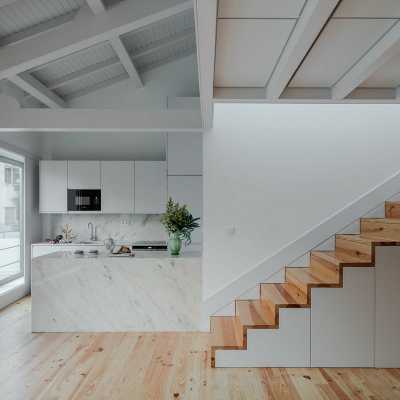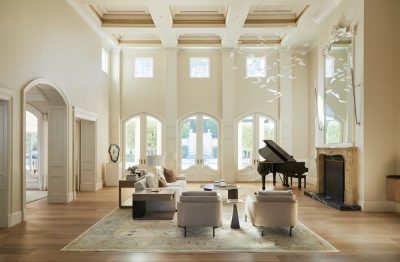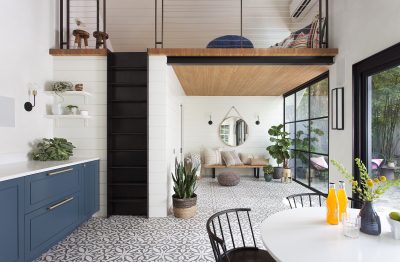
Project: Villa in a “Moshav” in Israel
Architecture: Michal Aharony Gubes
Location: Israel
Year: 2025
Photo Credits: Tal Nisim
Villa in a “Moshav” by Michal Aharony Gubes sits at the heart of a cooperative agricultural community in central Israel, where olive groves and cypress trees border its 500 m² plot. Designed by Michal Aharony Gubes, this home transcends mere shelter, telling a family’s story through an Israeli design language defined by geomorphological form, natural materials, and a seamless visual dialogue between inside and outside.
Embracing the Moshav’s Topography
Originally built in the 1990s on three split levels that followed the streets’ slope, the house underwent an extensive renovation that reshaped its character. First, the architect recontoured the ground floor plan, demolished a spiral staircase, and added new volumes on multiple levels. Next, a wide staircase leads to an external entrance foyer, part of a perimeter path circling the building. From one side, a ramp descends to covered parking—ensuring accessibility—while on the other, it connects to an outdoor seating area adjacent to the living room. As a result, each movement feels like a guided tour, weaving between private and public zones.
Blurring Boundaries with Perimeter Paths and Courtyards
Central to the design is a perimeter path that invites an external “tour” of the villa. As one follows this path, subtle level changes lead inward to an internal entrance foyer, where a view pierces all the way to a central patio. On one side, a U-shaped staircase—anchored by a full-height north-facing window—connects all levels while overlooking a mature palm tree. On the other side, the public heart of the home unfolds: a U-shaped kitchen with a central island opens directly to the patio and its covered parking beyond. Consequently, the flow between interior and exterior blurs at multiple points, supported by abundant openings that frame vistas of the moshav’s fields and horizon.
Material Palette Rooted in Nature
Moreover, Michal Aharony Gubes selected a natural material palette to reinforce the connection to ground and landscape. The exterior is painted in off-white, while steel-colored brown aluminum accents outline windows and doors. On the entrance level and courtyard, flooring uses amorphous-cut natural stone in dark earth tones—promoting a sense of earthiness and material depth. In contrast, private areas on the upper levels are paved in wooden parquet, connected by a light staircase featuring an aluminum-toned steel structure and matching wood treads. As a result, each texture and hue ties back to the moshav’s agricultural context.
Private and Social Wings Defined by a Central Axis
The villa’s longitudinal axis separates private and social spaces. Along this axis, the front door leads through the internal foyer to a central patio. To the right, public areas—kitchen, dining, and living room—open seamlessly to courtyards and the perimeter path. For instance, the dining area features a niche with custom carpentry for elegant tableware display and concealed storage. Meanwhile, a spacious living room boasts large corner windows that invite adaptable use and unobstructed courtyard views. Consequently, these communal spaces feel both expansive and intimately connected to nature.
Bedrooms and Personal Retreats
On the lower level, the master suite occupies the entire floor. Formerly two bedrooms, this space now combines a sleeping area and a multifunctional wing—housing a walk-in closet and work corner—separated by a sculptural cabinetry unit that doubles as a modern mashrabiya. As a result, the built-in wardrobes wrap around walls, creating a seamless workspace and dressing area. Above, a family room on the middle level opens to two balconies, offering casual spots for relaxation. Finally, the added upper level caters to the daughters with two bedrooms, each featuring a private sun balcony, a shared hosting balcony, and a shared bathroom. Therefore, every level offers a distinct balance of privacy and social interaction.
Cultivating a Living Narrative
In the end, Villa in a “Moshav” by Michal Aharony Gubes becomes more than a home—it’s an organic narrative of family life and place. Through geomorphological plasticity, natural materials, and fluid circulation, the design honors both local heritage and contemporary living. Consequently, the villa stands as a testament to architecture’s ability to root a family’s story within the landscape of the moshav.
