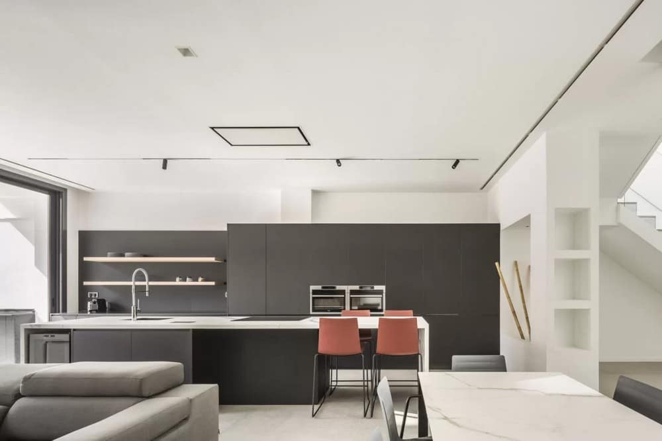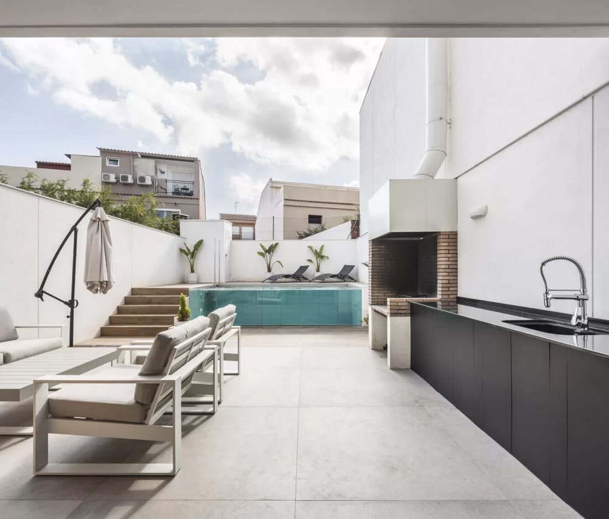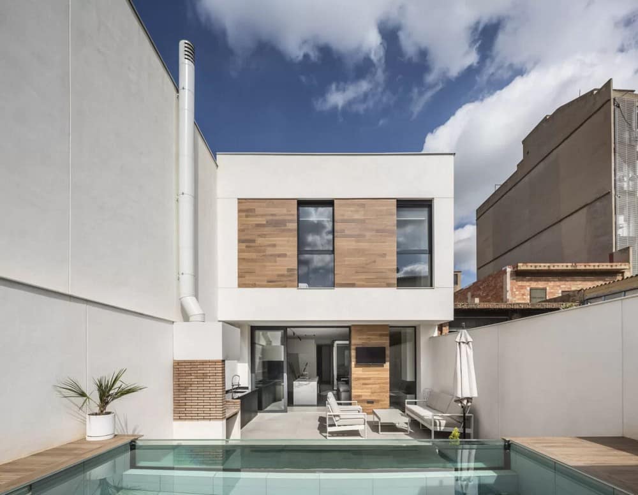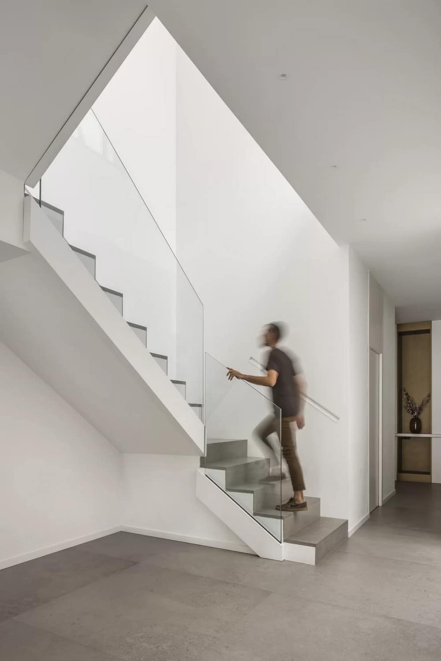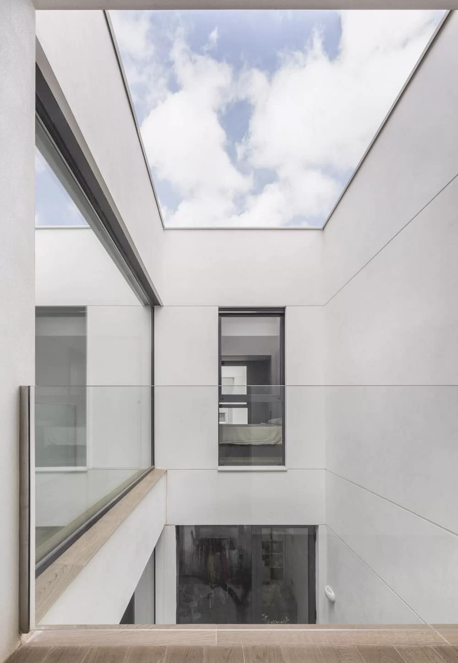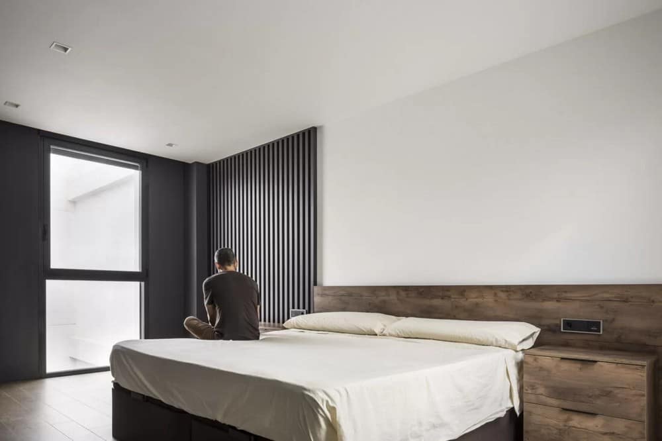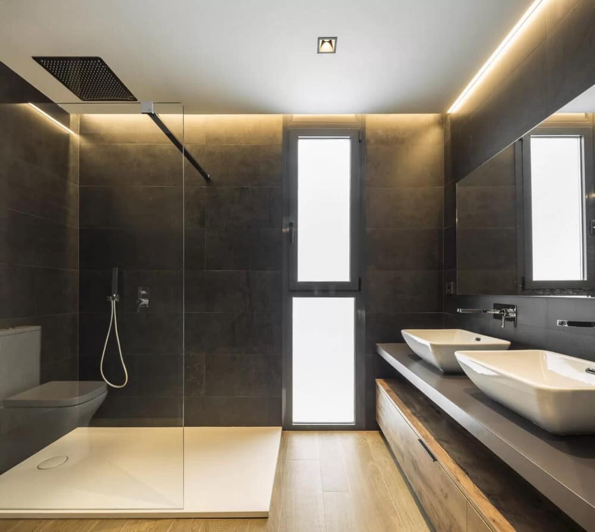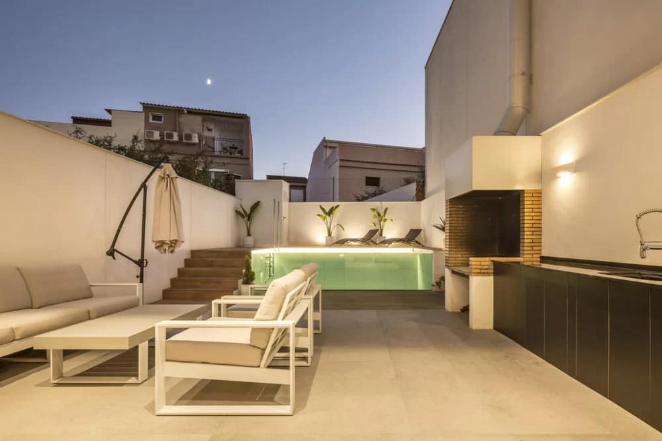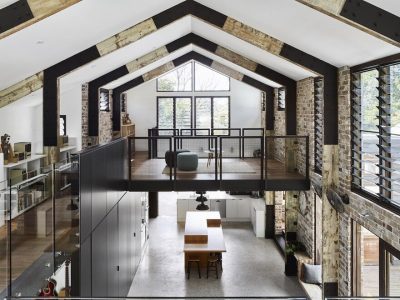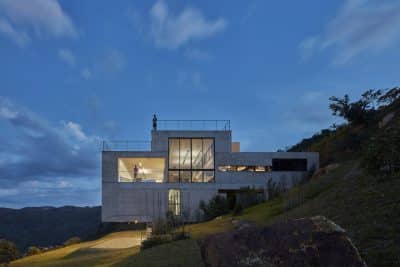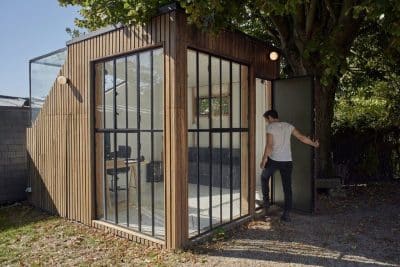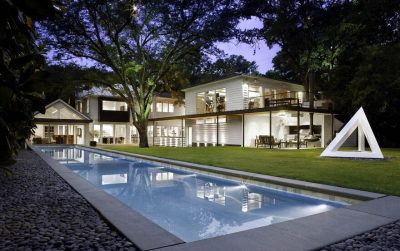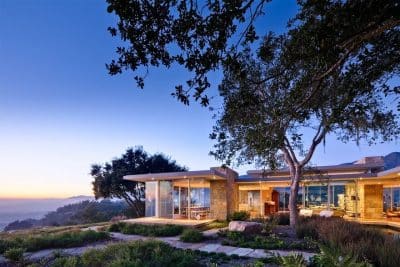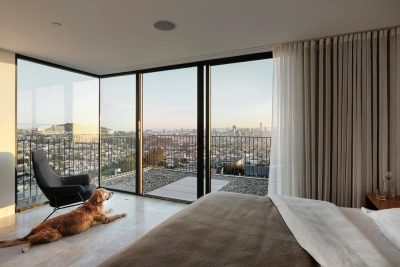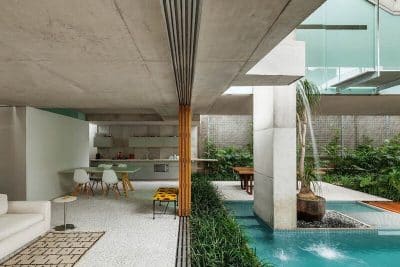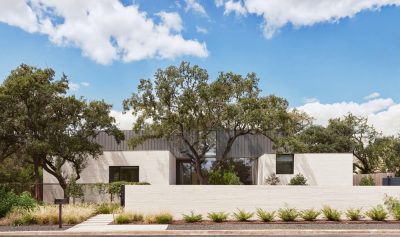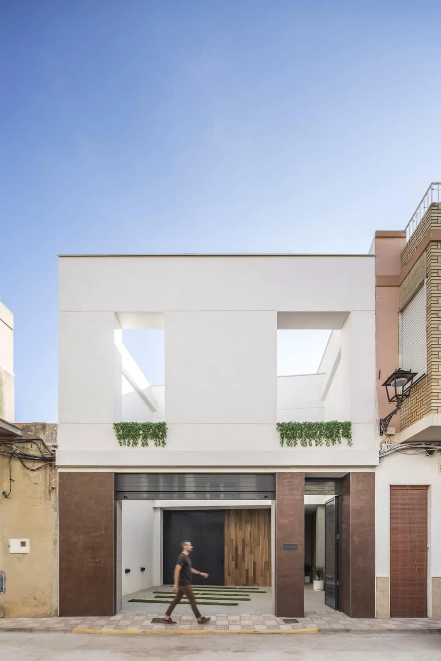
Project: Vivienda Faces
Architecture: Dobleese Estudio
Location: Alcásser, Valencia, Spain
Year: 2021
Photo credits: Germán Cabo
In the historic centre of the town of Alcásser this house is located between party walls. Raised with a double exterior facade, it allows the client to meet their expectations in terms of privacy, while maintaining the urban alignments with the neighbourhood.
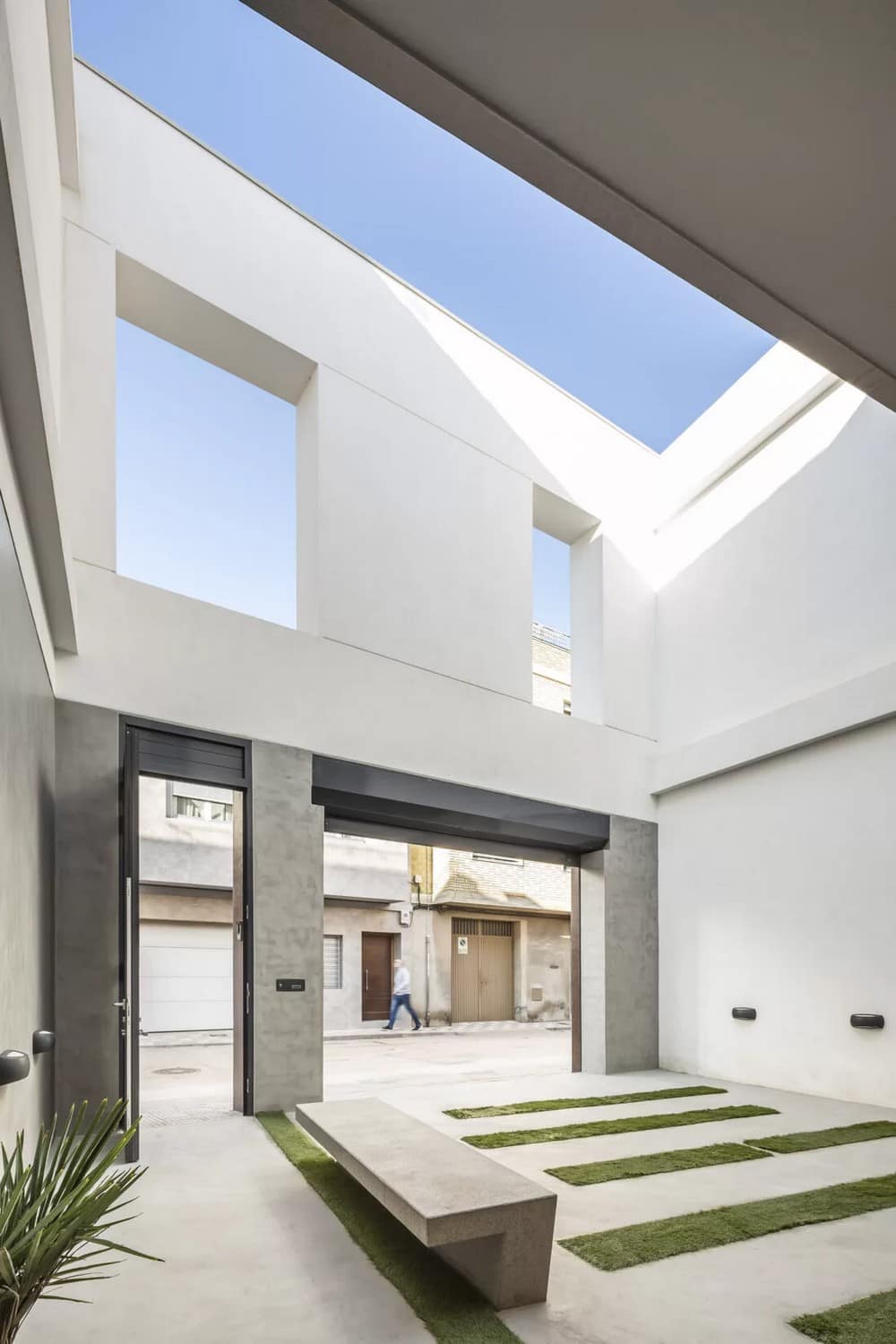
The first facade open to the interior allows to show an elevated garden from the road and, in addition, to give way to the architecture of the house located between the two existing terraces, front and back. In both, openings open to the outside are combined, which in turn serve as canvases, the warmth of wood and the purity of white.
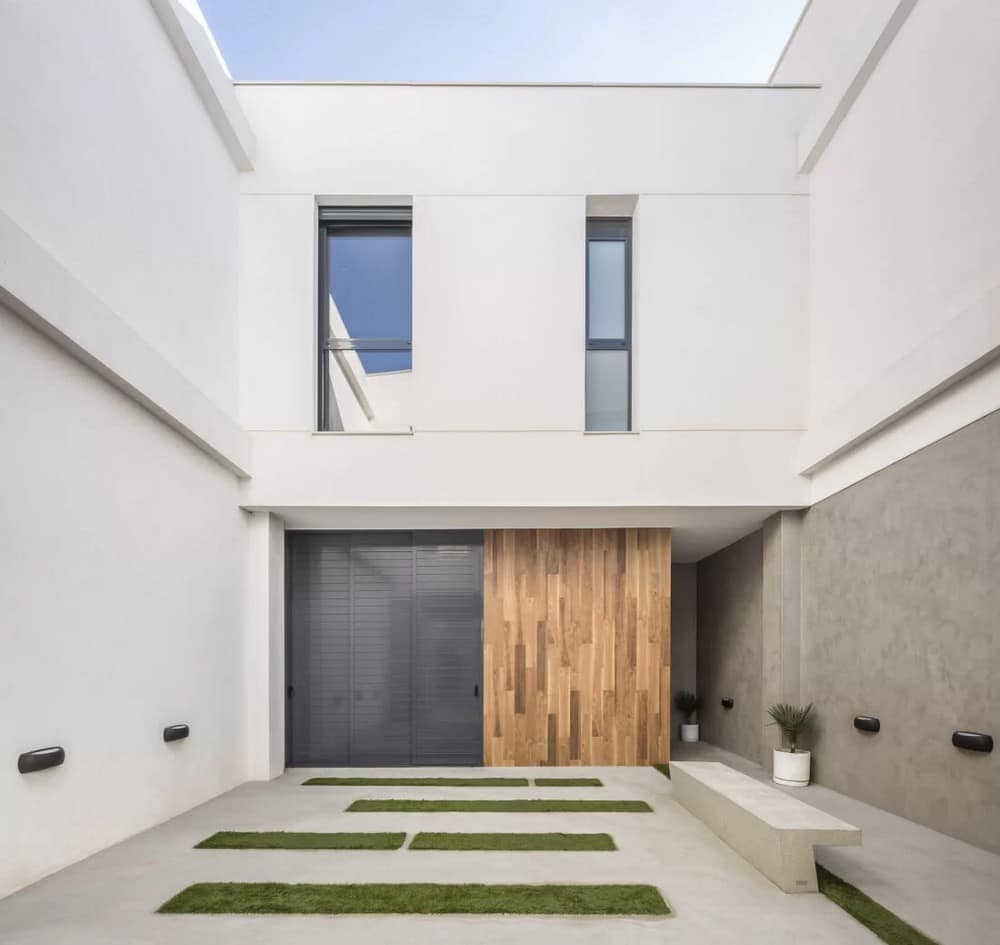
Its distribution in two heights allows the day program to be on the ground floor and the night spaces to be reserved for the first floor, turning both zoning around a central patio with a centennial olive tree that naturally connects the rooms. On one side there is a visually connected kitchen, living room and dining room on the ground floor, and on the other, the games room and a guest bathroom.
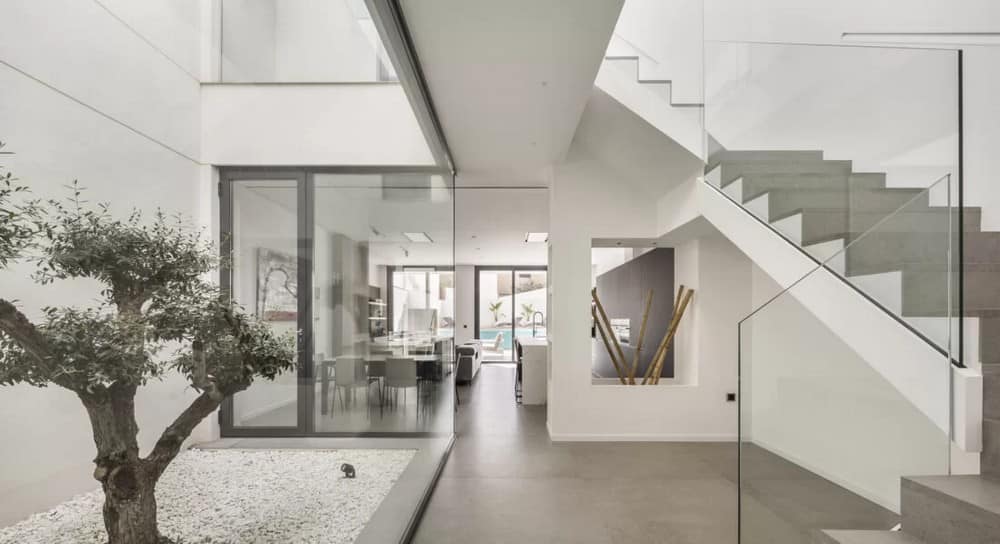
The exterior area is conceived as an extension of the materiality proposed in the interior where the contrasting tones highlight the volume of the kitchen, which extends outwards through large windows giving shape to the barbecue area. Next to this is the rest area from where you can contemplate the iconic elevated transparent pool.
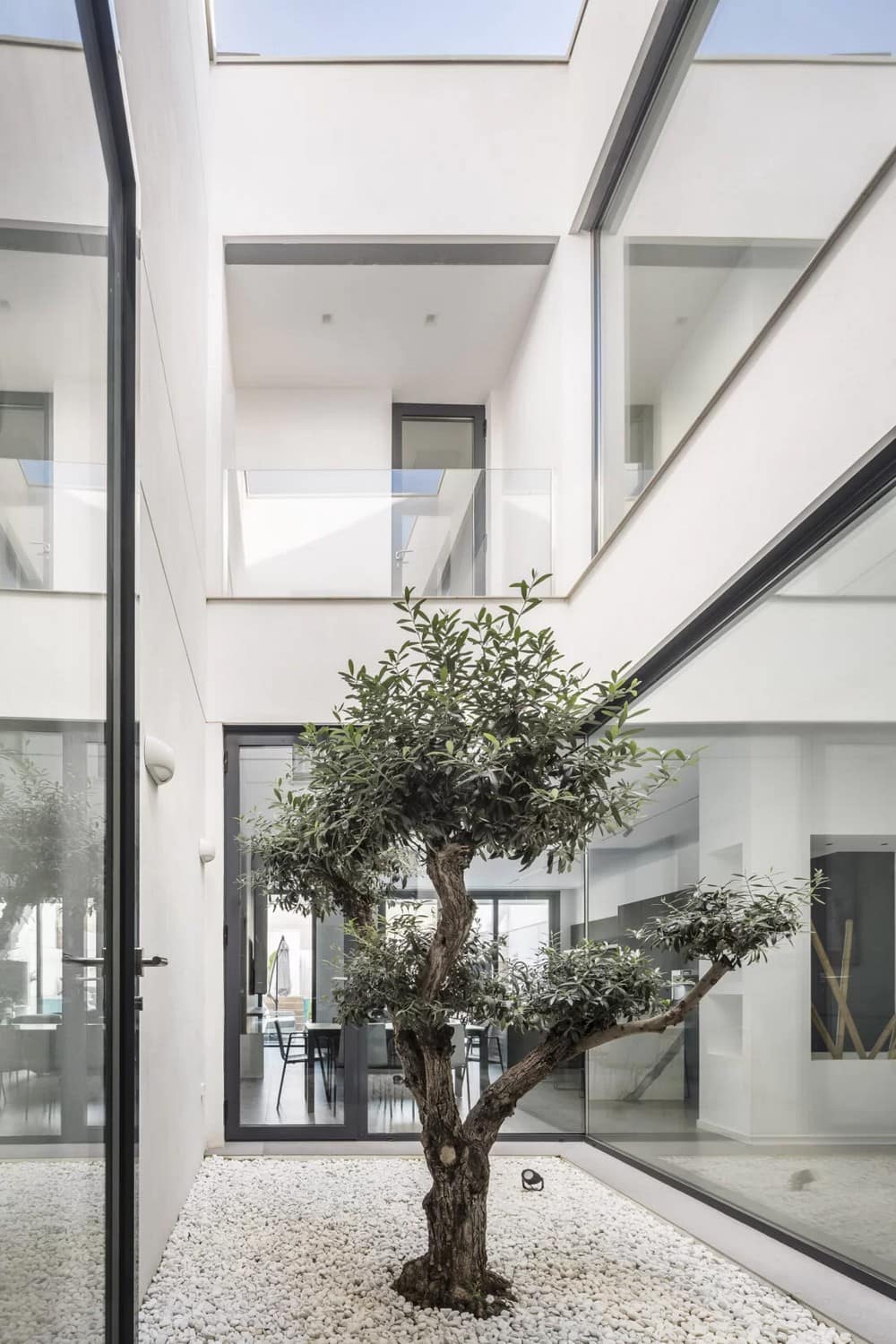
Going up to the first floor, we find a wide corridor that connects the double height of the staircase with the interior patio, creating an atmosphere of total calm and intimacy. The program on this floor is made up of two single bedrooms with a full bathroom, a master bedroom with a dressing room and a full integrated bathroom, as well as the laundry room with a small outdoor space.
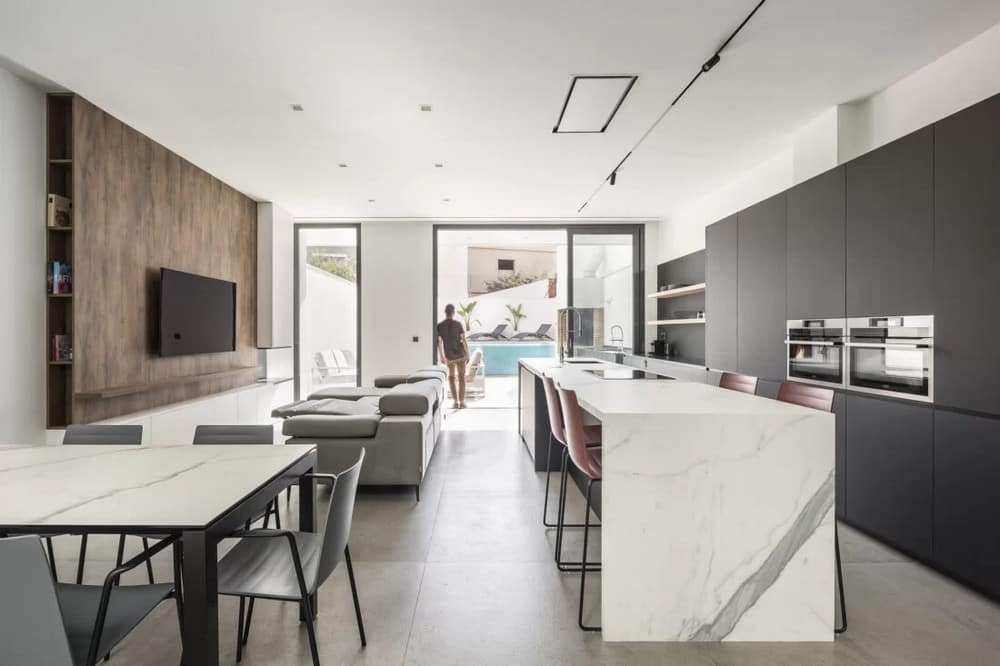
Equipped with the latest technology in terms of home automation and energy efficiency, this house is fully equipped so that the owners can enjoy its comfort of use.
