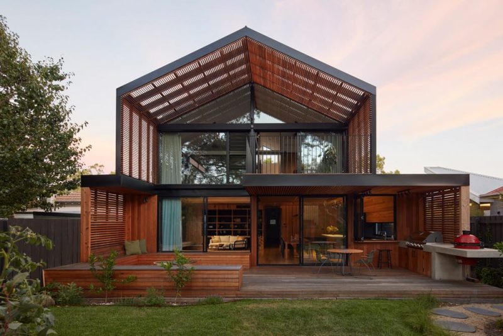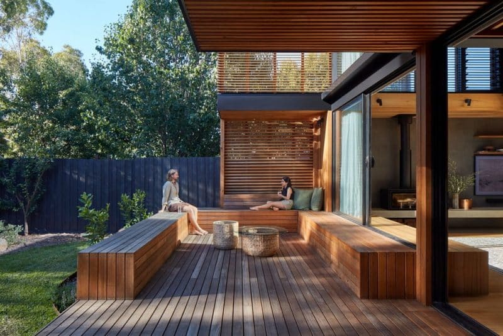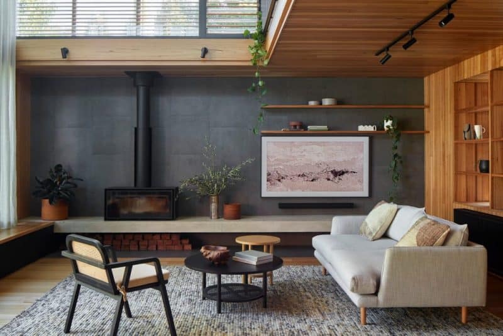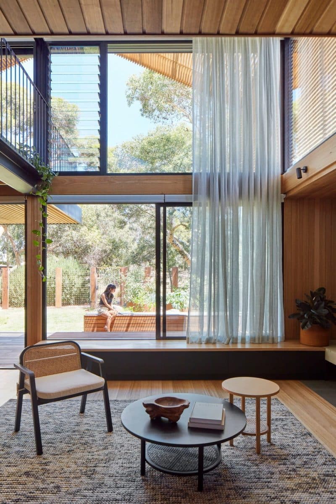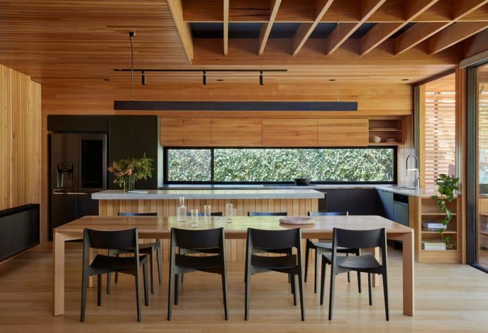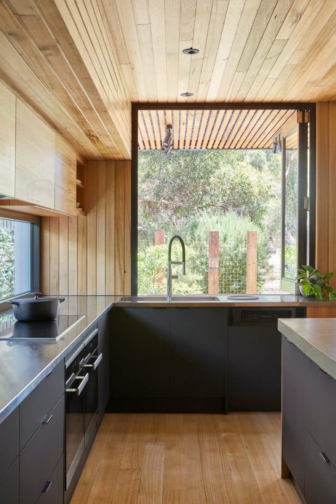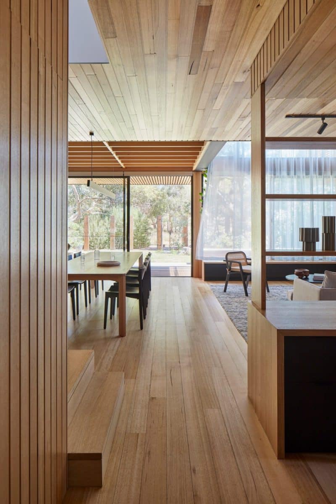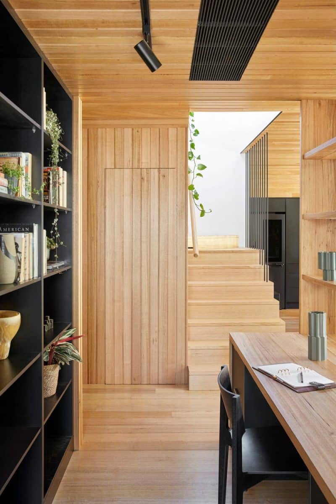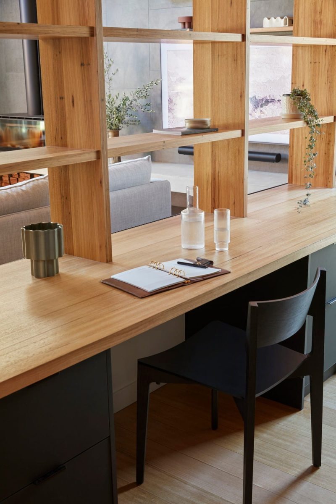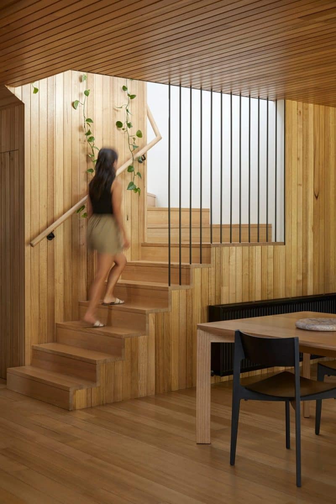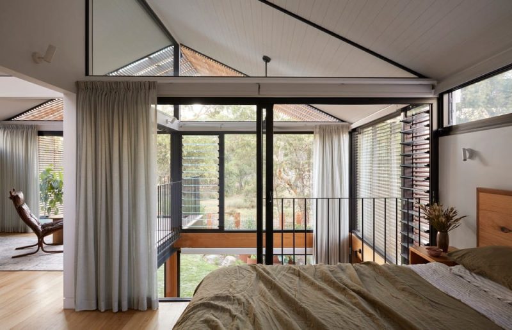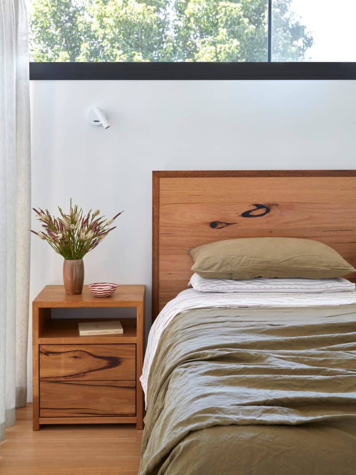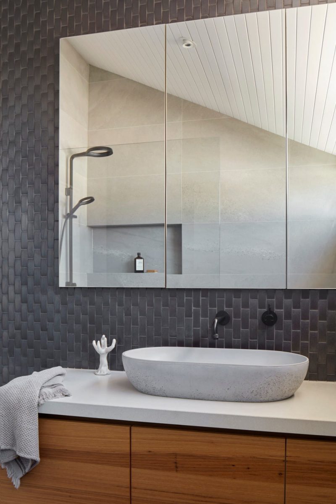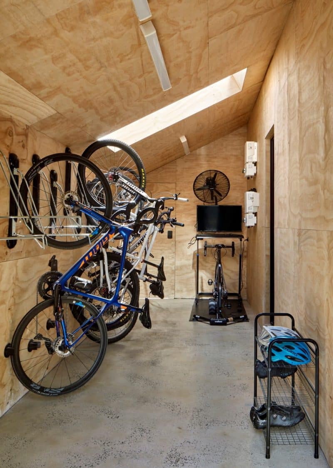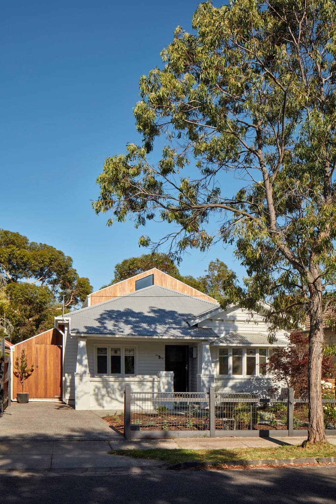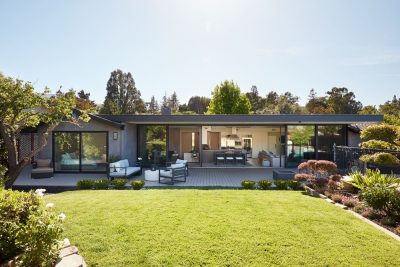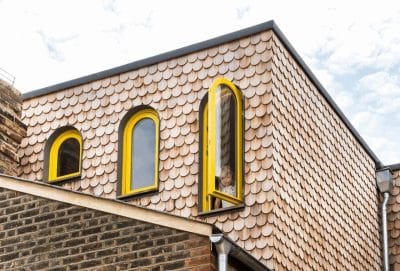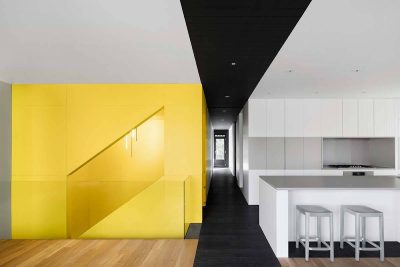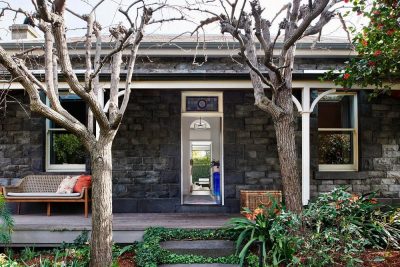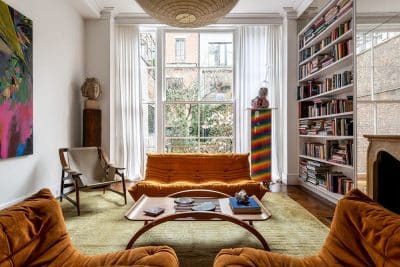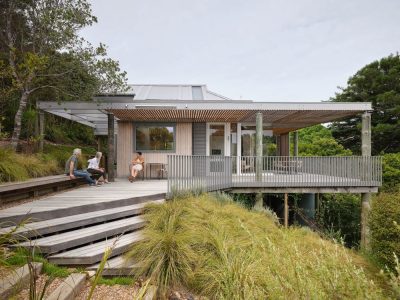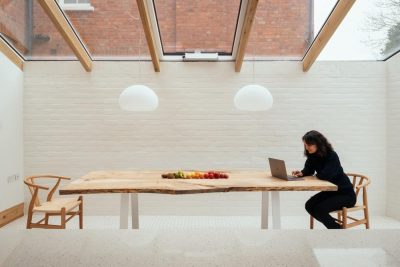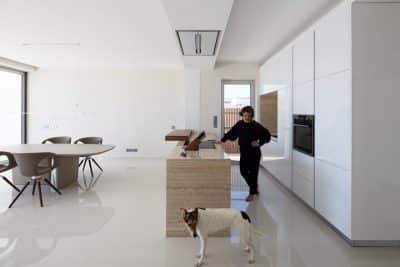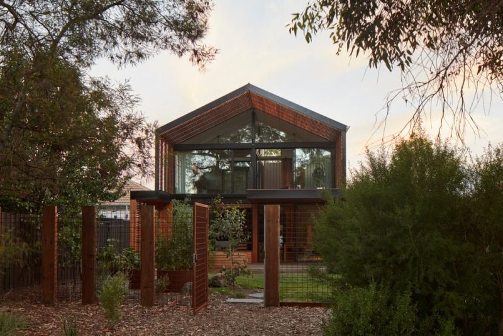
Project: Wakanui Trail House
Architecture: Ben Callery Architects
Builder: Keenan Built
Location: Northcote, Victoria, Australia
Year: 2021
Photo Credits: Jack Lovel Photography
The Wakanui Trail House, designed by Ben Callery Architects, is a perfect embodiment of biophilic design. It was created for a family of avid campers who wanted their home to reflect their love for the outdoors while maintaining a strong connection with nature and family. The house is located next to Northcote’s All Nations Park, with its meandering trails and mature eucalypts, providing a serene natural environment as the backdrop to the home.
Biophilic Design and Natural Connection
At the core of the Wakanui Trail House is the idea of biophilic design, which promotes a deep connection between people and nature. The house features a double-height void that frames the views of surrounding trees, bringing in natural light and warmth during the winter. This architectural feature connects different levels of the house, creating an open and inviting space that encourages interaction while maintaining a visual link to the environment.
Natural materials like Vic Ash lining boards, Tasmanian Oak flooring, and timber slats were chosen to create a warm, earthy feel throughout the house. The use of timber slats also blocks the intense summer sun while allowing the lower winter sun to pass through, providing passive solar heating.
Spatial Strategies: Prospect, Refuge, and Risk
The Wakanui Trail House employs spatial strategies that integrate the concepts of prospect, refuge, and risk to enhance the experience of living in harmony with nature. The secluded study nook on the ground floor and the first-floor bedroom offer refuge, providing quiet spaces to enjoy views of the treetops through the large void. The transparent back fence and distant views of the parkland from the living room inspire exploration and curiosity, adding a sense of mystery.
Additionally, the cantilevered balcony and the open void’s slender balustrades create a subtle sense of risk, adding excitement and further emphasizing the connection to the outdoors. These elements, combined with the visual openness, encourage a closer relationship with nature.
Sustainable Design Features
Sustainability is a key aspect of the Wakanui Trail House. The house incorporates locally sourced materials, such as salvaged timber rafters from the existing roof, which were repurposed for sliding doors and lighting fixtures. Concrete was used minimally, in favor of a timber sub-floor structure that provides a thermally efficient, low-energy alternative.
The family also opted to go off-gas, using electric appliances, solar power, and hydronic heating and cooling systems. This approach reduces the home’s carbon footprint while maintaining comfort and energy efficiency.
Flexible, Connected Spaces
The house’s open-plan design encourages connection between spaces and family members, with the double-height void allowing airflow and visual interaction across levels. At the same time, spaces like the semi-enclosed study offer privacy when needed, providing a balance between communal living and personal retreat.
In conclusion, the Wakanui Trail House is a beautiful example of how biophilic and sustainable design principles can come together to create a home that is not only functional but deeply connected to the surrounding environment. The house celebrates nature through its use of natural materials, thoughtful spatial strategies, and energy-efficient solutions, making it a perfect retreat for a family that loves the outdoors.
