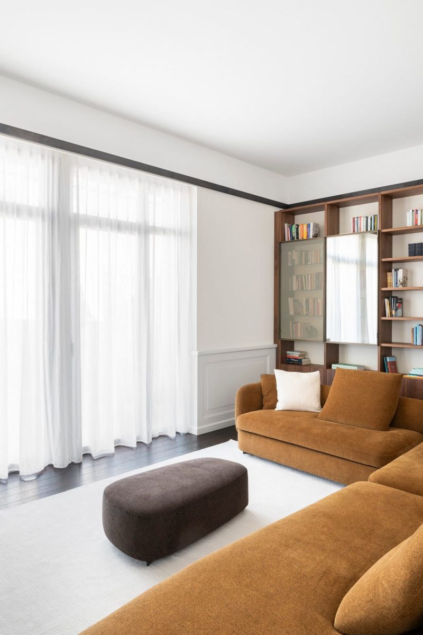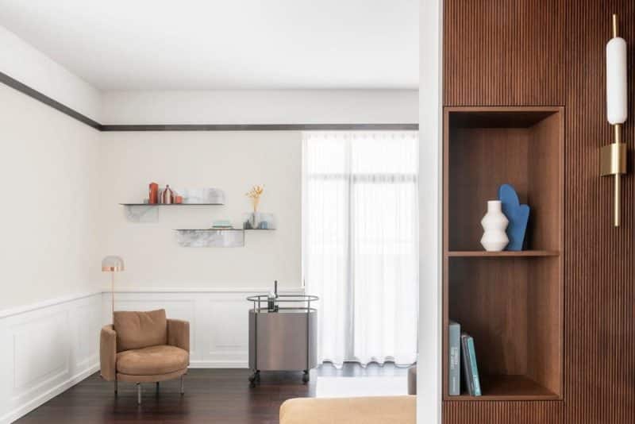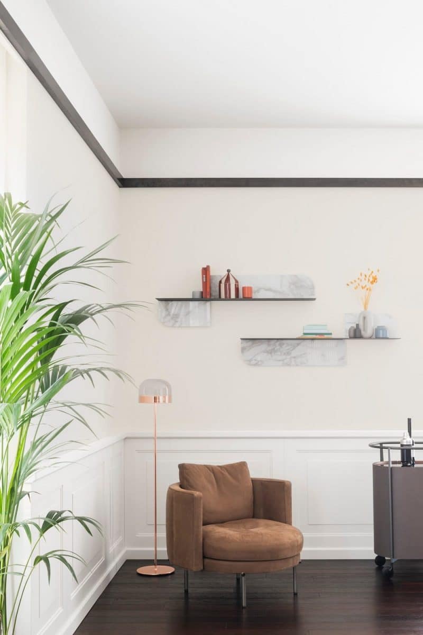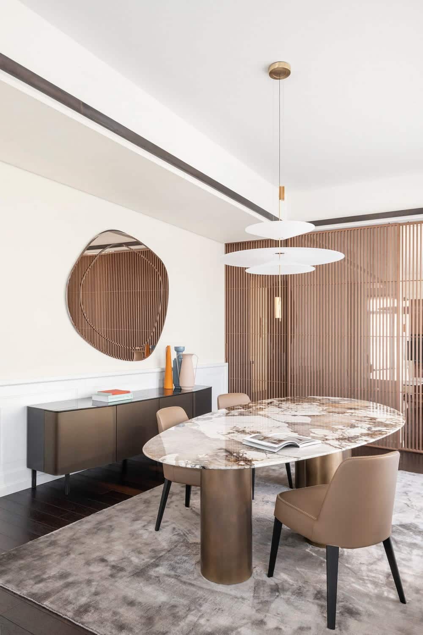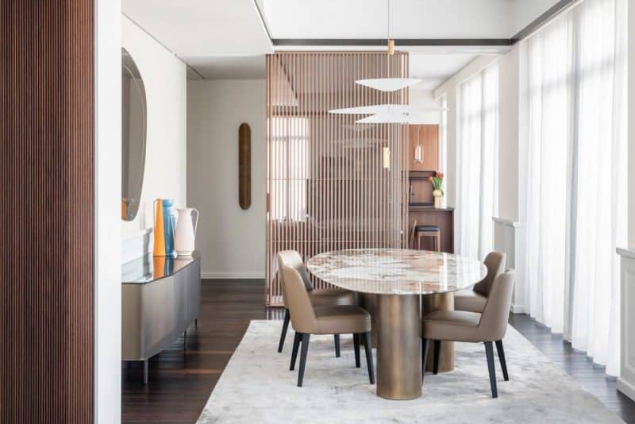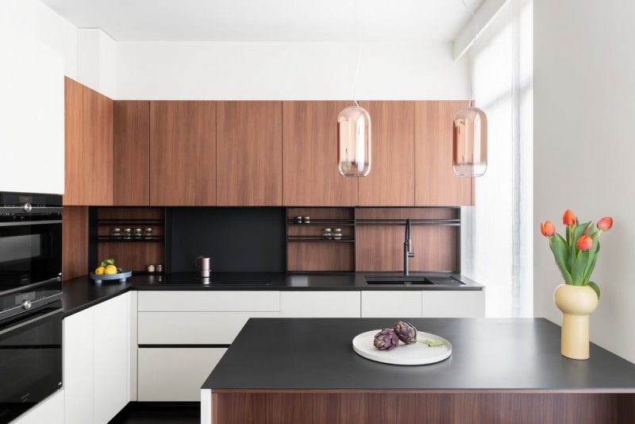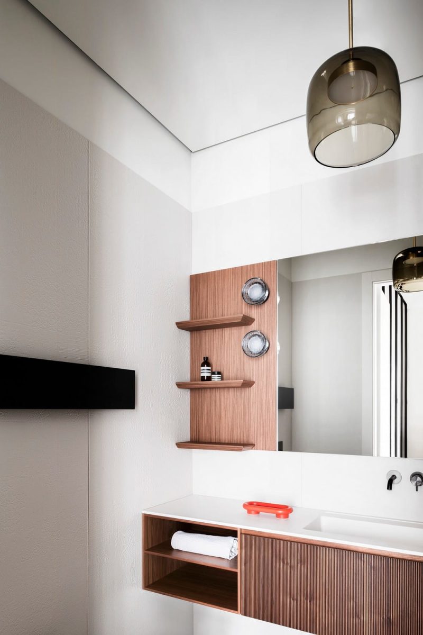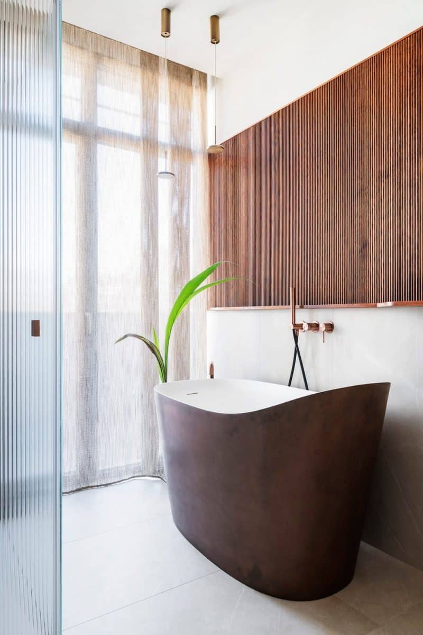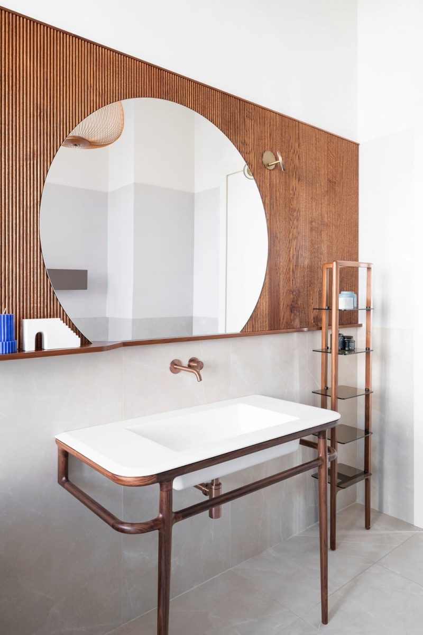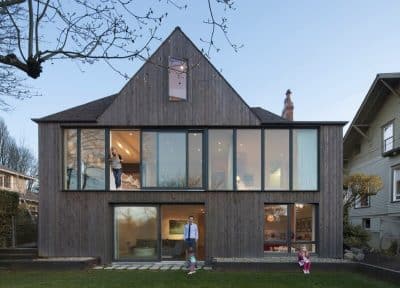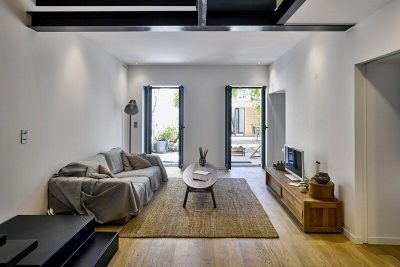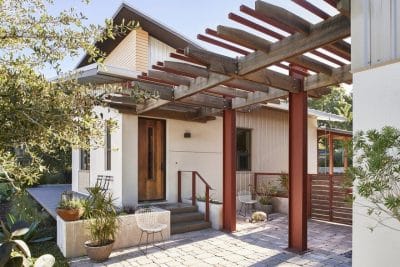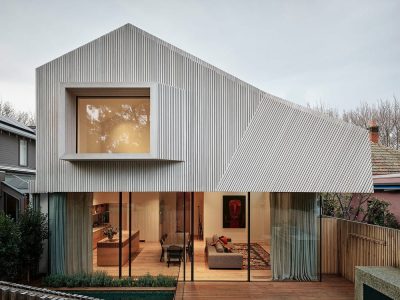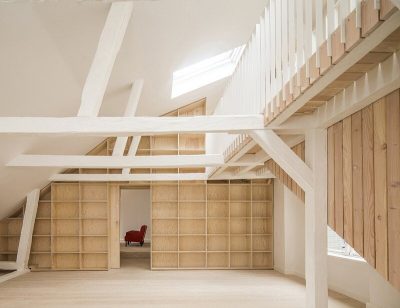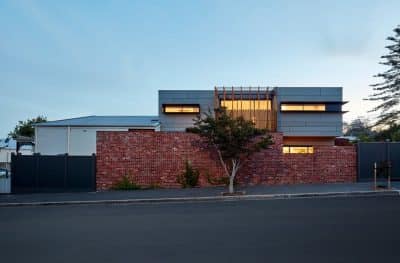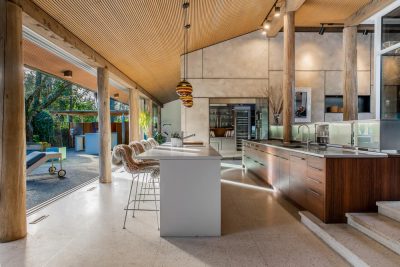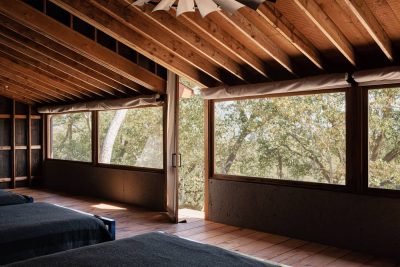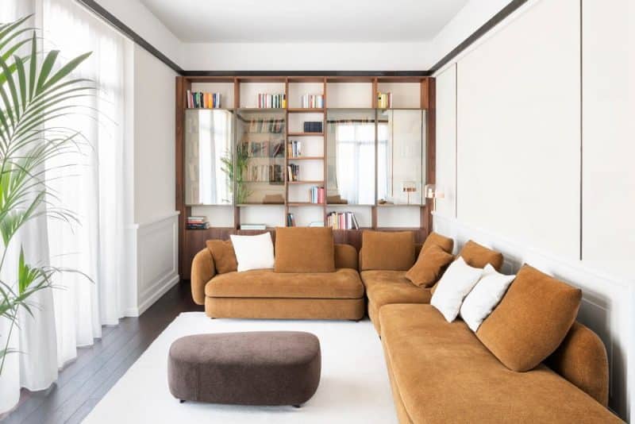
Project: Walnut White Apartment
Architecture: PLUS ULTRA studio
Team: Alessandra Castelbarco, Marco Di Nallo, Chiara Girolami
Contractor: SMV costruzioni
Location: Milan, Italy
Area: 190 m2
Year: 2024
Photo Credits: Federico Villa
PLUS ULTRA Studio recently completed the renovation of the Walnut White apartment, a 190 sqm penthouse within the historic Borletti factory complex in Milan, Italy. The clients envisioned a home that would offer both warmth and hospitality while easily accommodating large gatherings. This vision guided the project towards creating a distinct spatial and visual identity that blends refined homeliness with sophisticated charm. Through thoughtful choices in furniture, materials, and colors, the design achieved a balanced ambiance by focusing on strategic spatial solutions rather than drastic layout changes.
Distinct Zones and Flowing Design
The layout of the Walnut White apartment establishes a clear separation between the sleeping and living areas. The sleeping zone features a functional and organized setup, whereas the living area has greater spatial continuity. By making specific design adjustments, PLUS ULTRA Studio introduced flexible spaces with visual pathways, creating connected yet diversified environments. To soften the clean geometries that define these spaces, furniture with rounded shapes was introduced, adding warmth and comfort throughout.
Visual Layering and Elegant Transitions
The high-ceilinged living room in the Walnut White apartment utilizes layered materials to create visual harmony from floor to ceiling. The rich wenge flooring grounds the space, with light-colored wainscoting adding an intermediate visual layer. Above, a section painted in warm tones provides an ideal backdrop for artwork and decor. Meanwhile, a brushed brass profile along the ceiling integrates indirect lighting, establishing an elegant focal point in the room.
Thoughtful Use of Glass, Walnut, and Textural Elements
Additionally, the Walnut White apartment features unique three-dimensional surfaces in transition areas between the living room, kitchen, and hallway. A glass partition with walnut slats (by Rimadesio) connects these areas, ensuring spatial flow and enhancing visual reflections. Designed as a recess clad in ribbed walnut, the entrance area also includes a coat closet, catch-all tray, and essential devices. The living room seating faces a large east-facing terrace, extending the indoor space to the outdoors during warmer months.
Harmonious Kitchen and Subtle Design Details
Continuing the theme of continuity, material choices connect the kitchen and living room seamlessly. The kitchen includes a cozy dining nook featuring Fornasetti’s Nuvolette wallpaper, which adds a delicate touch that complements the Walnut White apartment’s overall design. Throughout the penthouse, meticulously crafted ceilings enhance cohesion; the hallway, for instance, includes recessed sections with integrated lighting that aligns with structural pillars, while the master bedroom’s ceiling design softens the room’s geometry for added intimacy.
The Walnut White apartment by PLUS ULTRA Studio showcases how thoughtful design can transform a space, blending functionality with sophisticated style to create a modern, inviting home. Through balanced use of materials and fluid transitions, this penthouse achieves a unique and harmonious ambiance in the heart of Milan.
