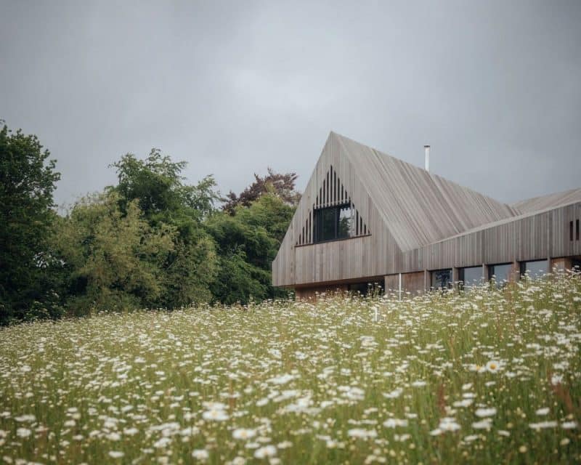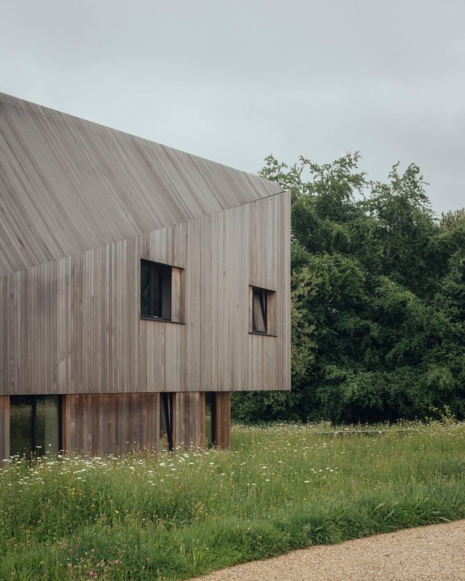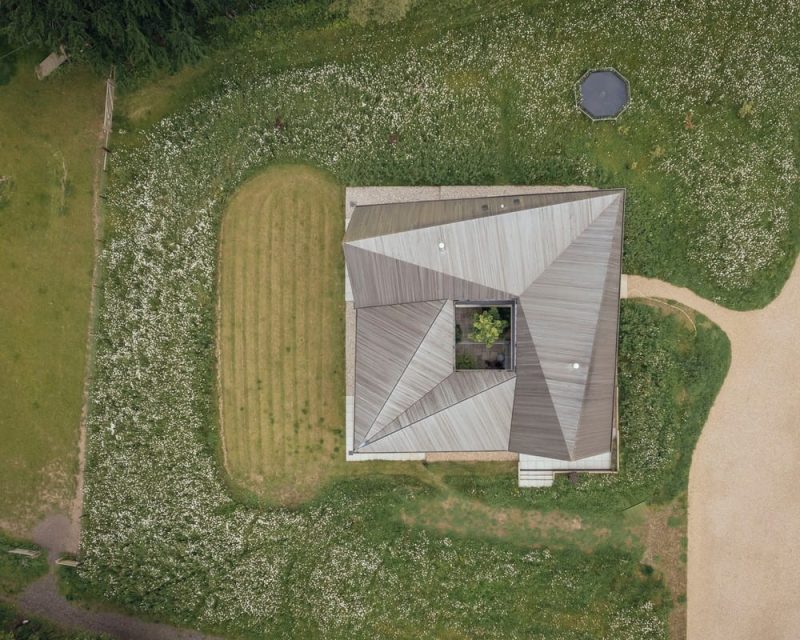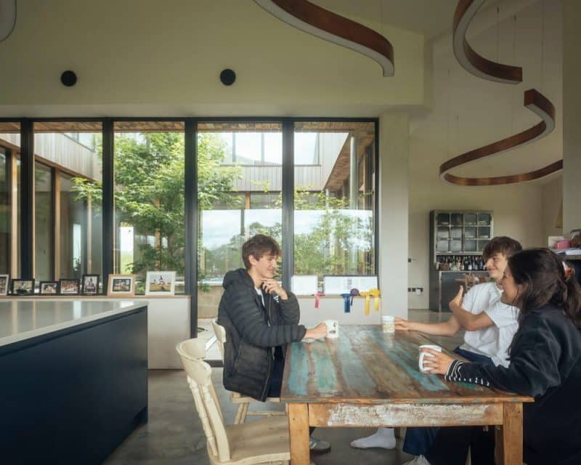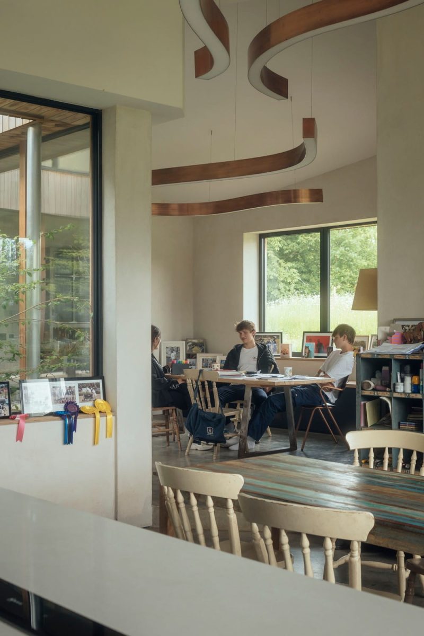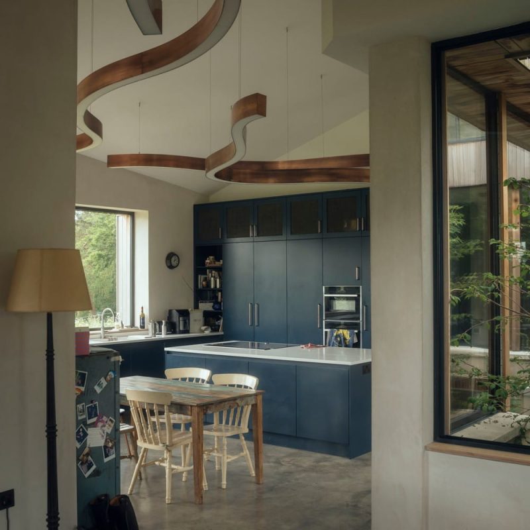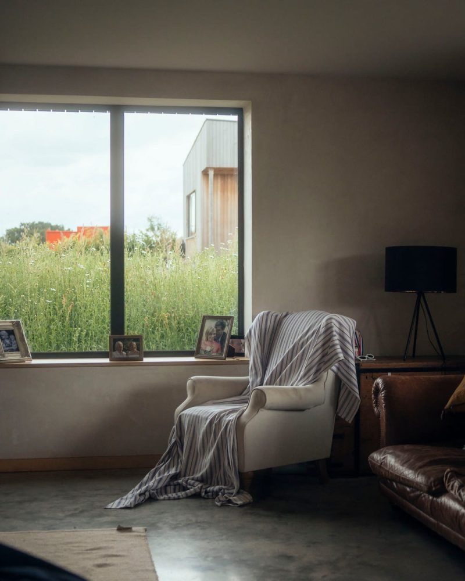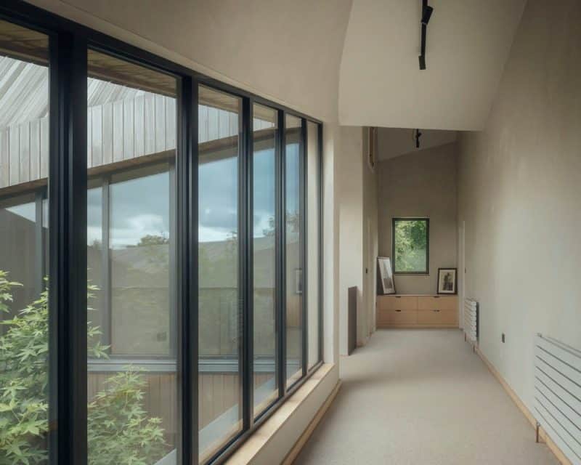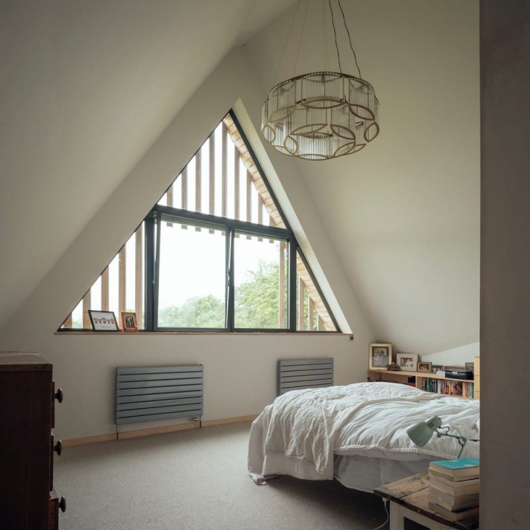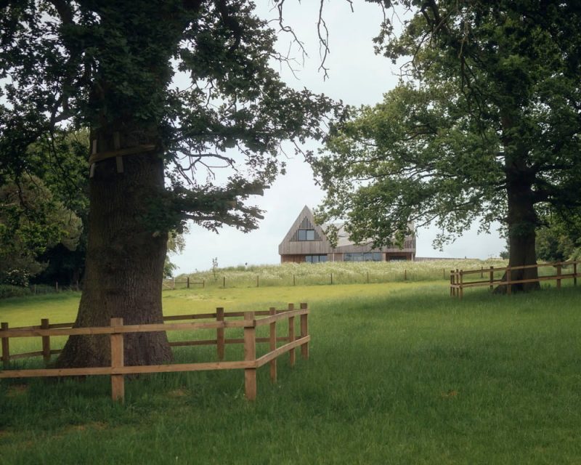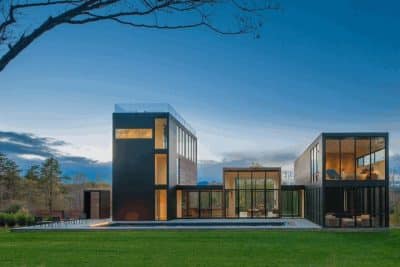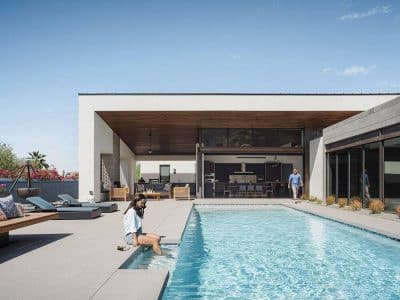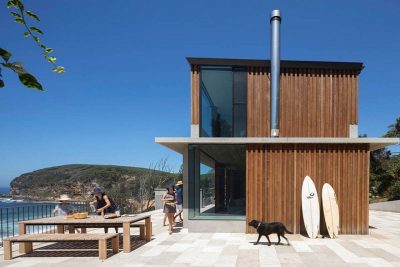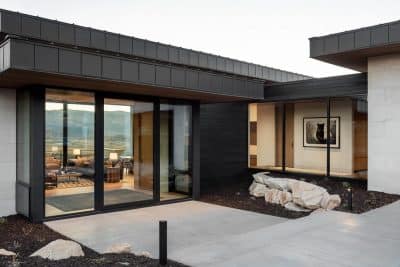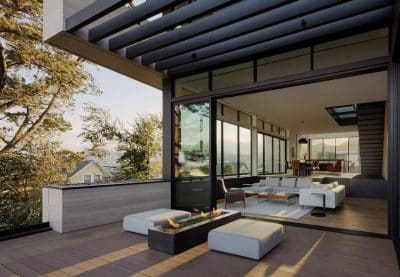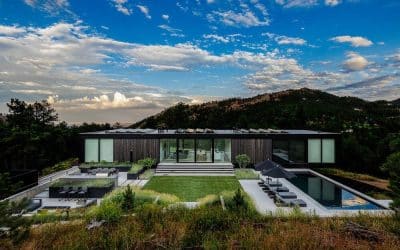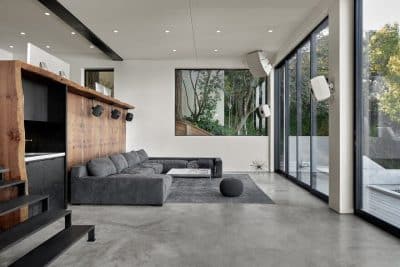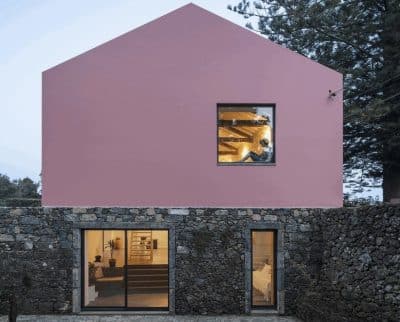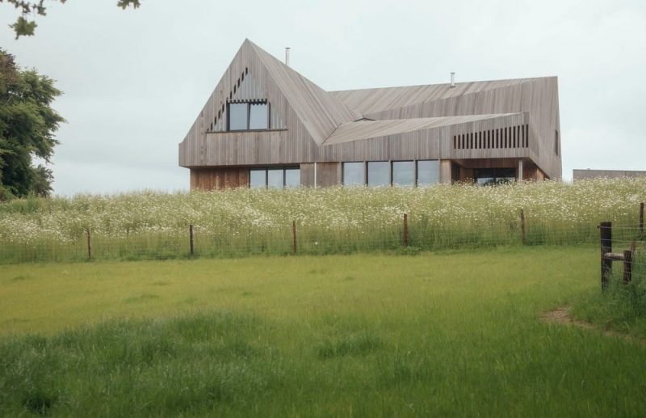
Project: Water Farm House
Architecture: Studio Bark
Project Architects: Steph Chadwick, Wilf Meynell
Structural Engineer: Structure Workshop
Main Contractor: M Chisnalls
Landscape Desgin: Terra Firma
Location: Suffolk, United Kingdom
Area: 350 m2
Year: 2024
Photo Credits: Jim Stephenson
Studio Bark has completed the Water Farm House, an off-grid home in Suffolk that stands out for its bold geometric timber design, inspired by the traditional timber frame buildings found in the local area. Designed to cater to the needs of a young family of five, the house blends modern functionality with a deep respect for the natural environment. The project represents a significant move away from city life, providing the family with a sustainable and self-sufficient lifestyle.
A Vision for Off-Grid Living
The clients, a young family, sought to escape the hustle of city life and reconnect with nature in a home that would allow them to live off the grid. The family’s ties to the site run deep, and their dream was to create a “home for life” that would reflect their commitment to sustainability while offering a high standard of living. Located on the edge of Dedham Vale, an Area of Outstanding Natural Beauty (AONB) in Suffolk, the site offers picturesque views and a strong connection to the surrounding landscape, characterized by mature woodland, pasture, and distinctive field oaks.
Architectural Design
Water Farm House features a striking geometric timber-clad roof, the home’s defining feature. Initially inspired by an early study of local timber frame buildings, the design evolved into a unique form that contrasts sharply with its natural surroundings while also complementing them. The house itself is a five-bedroom, two-story structure with approximately 350 sqm of gross internal area. The ground floor is arranged around a central courtyard, which provides natural light, ventilation, and a seamless connection between the interior and the landscape. The courtyard also enhances the layering of views through the house and beyond.
The first floor is characterized by the distinctive geometry of the roof, which gives each room a unique spatial character. Expansive views of the natural surroundings are framed by the gable ends of the two main bedrooms.
Environmental and Off-Grid Systems
Water Farm House is a model of sustainable design, developed with a focus on “low tech” but “high performance” principles. The home includes several environmental design features, such as carefully positioned glazing with overhangs or movable external shutters to control solar gain, passive ventilation through the central courtyard, and high ceilings that improve daylighting and natural air circulation. The house also uses a combination of lightweight timber framing for hyper-insulation and heavyweight materials for increased thermal mass and control.
The home operates off-grid, with a large solar array on the studio roof, high-capacity batteries, and a Ground Source Heat Pump providing the bulk of the energy needs. Additionally, a Midas Biofuel Generator supplements power during the winter months. The house sources drinking water from a borehole with a filtration system and manages wastewater with a high-performance Klargester Biodisc.
Planning and Collaboration
Water Farm House received planning permission under Paragraph 79 (now Paragraph 84) of the National Planning Policy Framework, a policy that demands exceptional design quality for new homes in open countryside. The project was a collaborative effort involving specialists in planning, environmental design, engineering, and landscaping. The rigorous design process included presentations to two Design Review Panels to ensure that the project would enhance and integrate with its rural context.
Conclusion
Water Farm House exemplifies how contemporary, sustainable architecture can harmonize with and enhance its natural surroundings. The collaboration between Studio Bark and the multidisciplinary team resulted in an architecturally significant structure that not only meets the needs of its occupants but also respects and celebrates the environment in which it resides.
