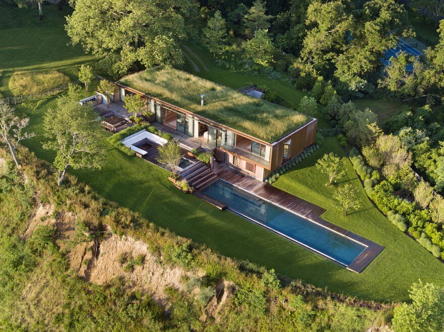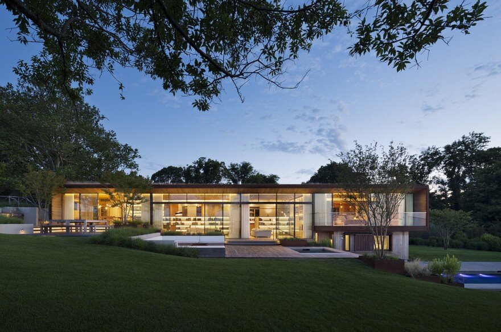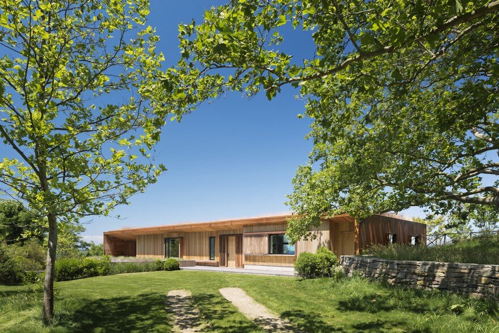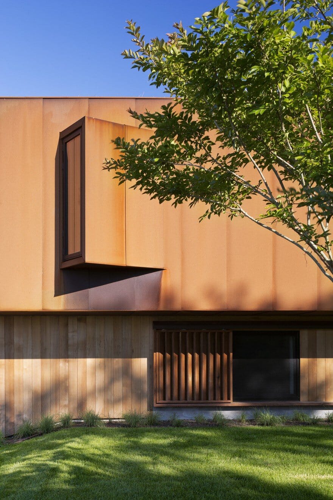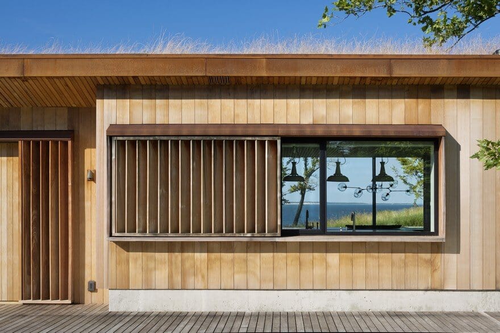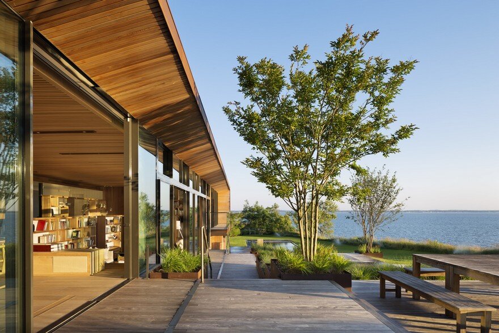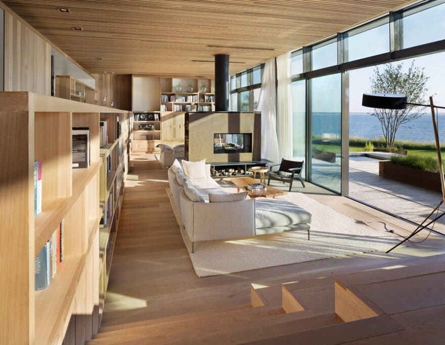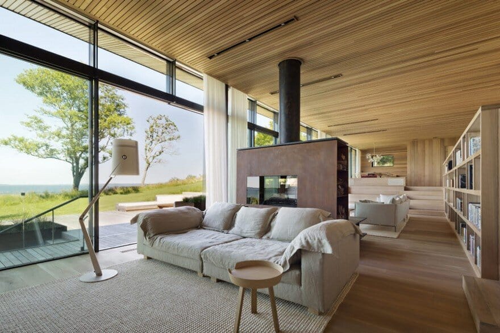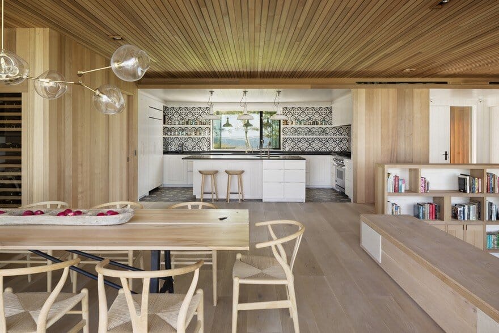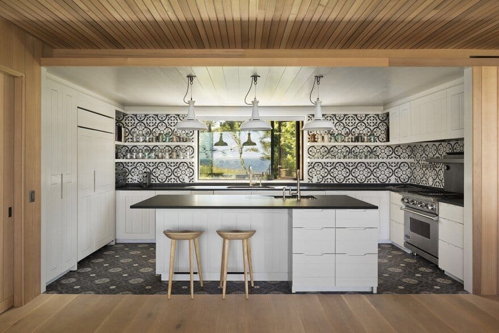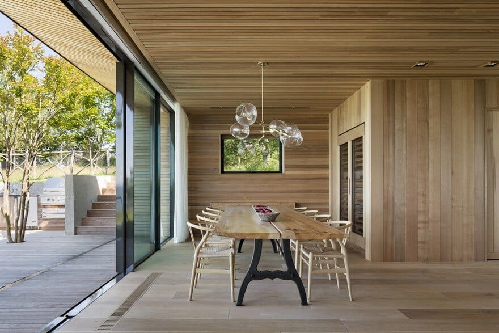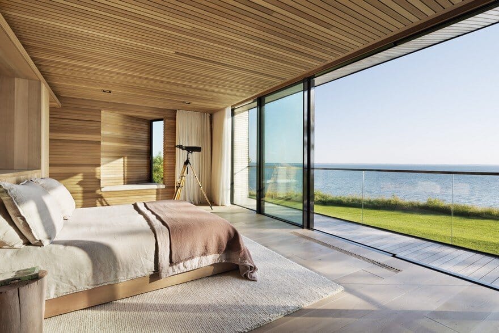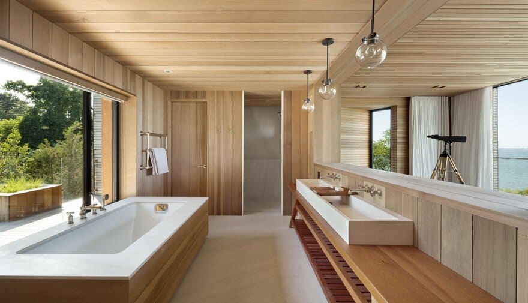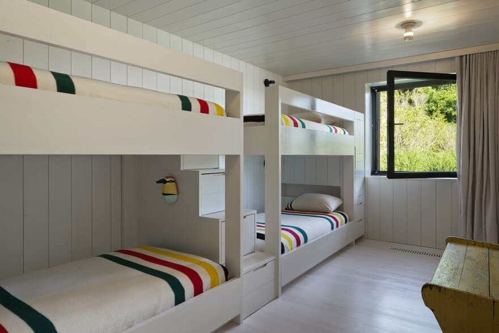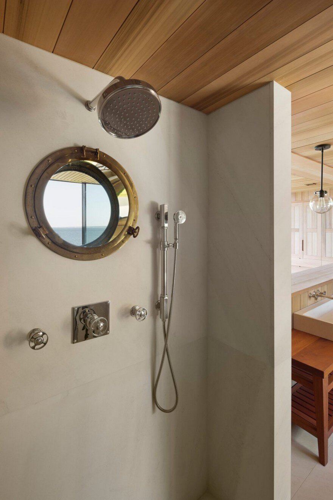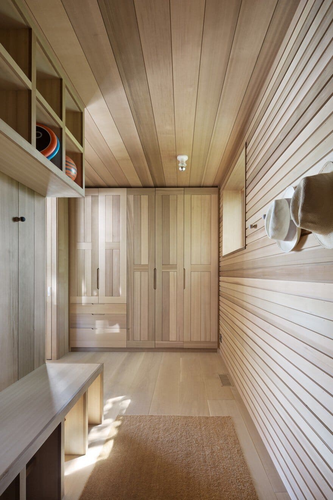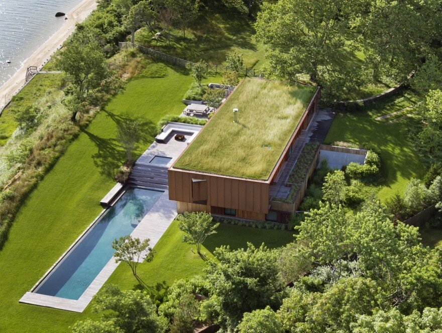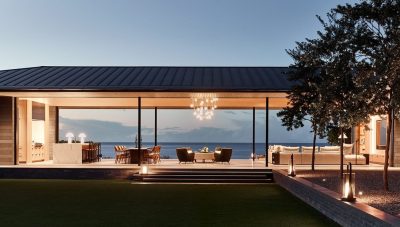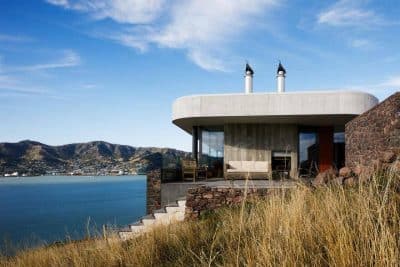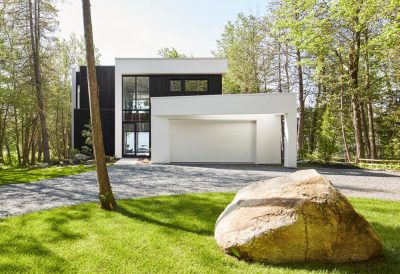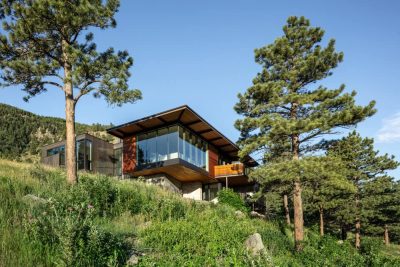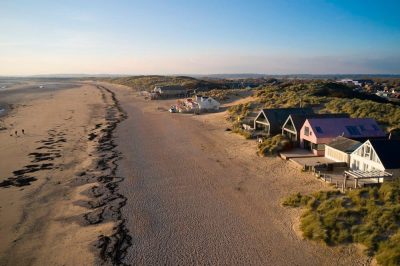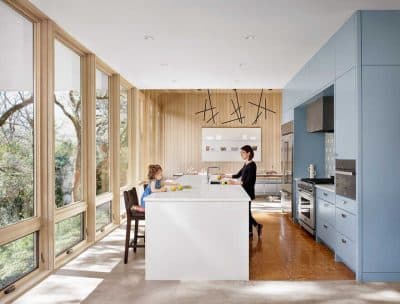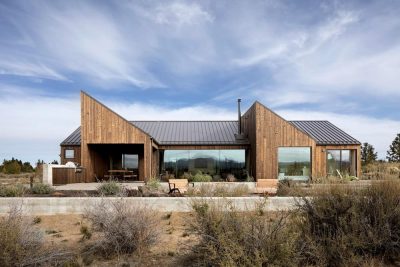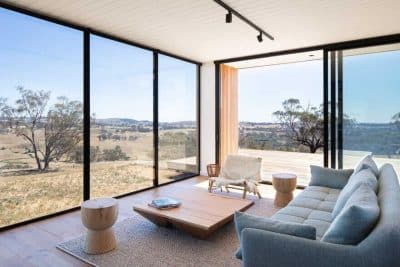Project: Peconic House / Waterfront Modern Retreat
Architects: Mapos Architecture & Design
Project Team: Caleb Mulvena (Principle & Lead Designer), K.T. Anthony Chan ( Project Designer & Project Manager), Natasha Amladi (Designer), Xinyang Chen
(Designer)
Location: Peconic Bay, New York
Size: 3,800 sf
Photographer: Micheal Moran
Situated atop a bluff overlooking the Peconic Bay, this waterfront modern retreat offers dramatic views across the bay into the horizon; yet, it is decidedly humble with its natural surrounding. The five-bedroom house is designed for a multi-generational French family as their vacation home in New York. Because of its low profile and placement on a gentle slope, the house slowly reveals itself on two approaches – by foot and from the bay.
Designed with green building methodologies in mind, the narrow cross-section provides cross-breeze in the summer. The combination of the green roof and submersion of the building into the earth enable the building to achieve a high thermal mass, hereby lowering energy consumption in the winter.
The family had fallen in love with the existing tree arrangement and natural fauna of the site, particularly an old growth Sycamore in the meadow. Respect for the site was paramount and special care was needed to be taken to minimize site disturbances of any kind. It was collectively decided that there could be no painted sheetrock surfaces anywhere in the home, only true, unfinished materials which would be allowed to patina naturally in the salted air of the Hamptons.
The Peconic House is comprised of a 4,000-square-foot building and 2,000-square-foot terrace. Gently wedged into a hillock just north of the great sycamore and featuring low-slung proportions, the residence is designed to preserve the tree’s sun exposure and original views to Peconic Bay. Its roof is planted with native meadow grasses to camouflage human intervention, and to minimize the project’s impact on the watershed.
In terms of form and material selection, it is the client’s desire to have a relatively simple and straightforward home. In order to simultaneously convey a sense of refinery and to streamline the material palette, consistency in detailing became a major undertaking. We employed primarily cedar, white oak, weathering steel, and limestone, relying on their natural imperfection to bring warmth and life into the residence. Extensive use of diffused lighting allowed us to have minimal interruption to the ceiling and to highlight the quality of the cedar.
The 200-foot terrace steps down the hillock in parallel to the residence, culminating in a 75-foot infinity-edge lap pool that extends to the west. Together, the house and terrace form positive and negative volumes, whose palette of concrete, cedar, reclaimed ipe wood, and Corten steel soften the overall linearity and evoke local vegetation and coastline. These unfinished materials are slowly developing a natural patina, and their color will ultimately blend into and become part of the landscape.
With the Vitrocsa window system on the upper level communal spaces, the indoor and outdoor spaces were connected, offering sweeping views into the bay. The terraces slowly cascade with the landscape, providing various leisurely outdoor activities.

