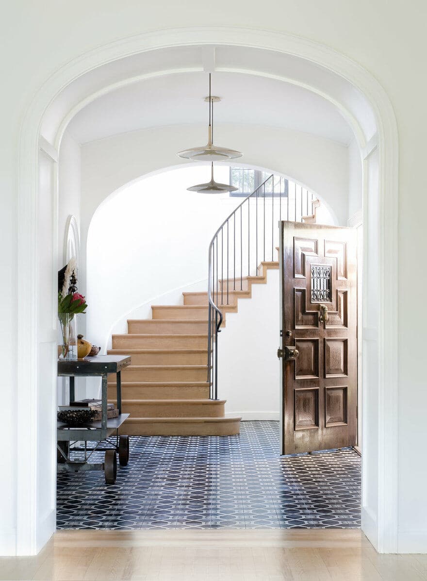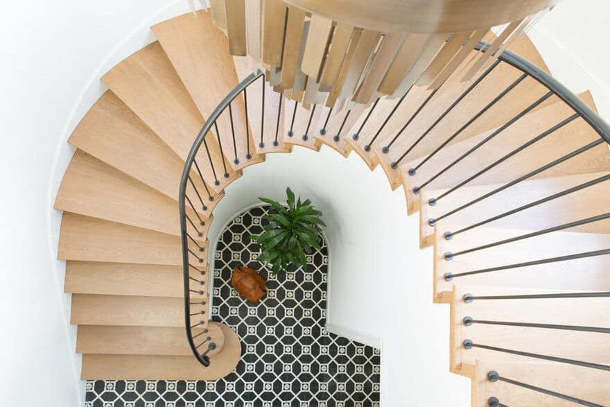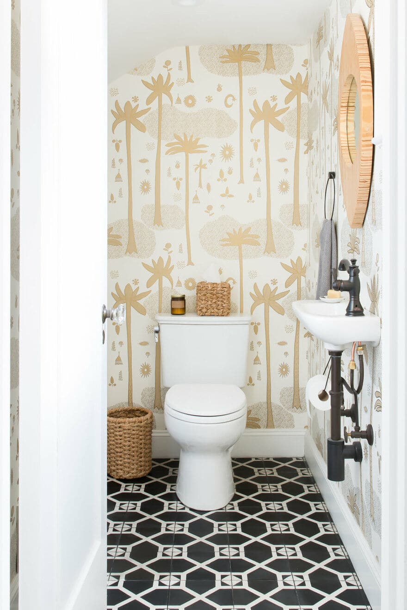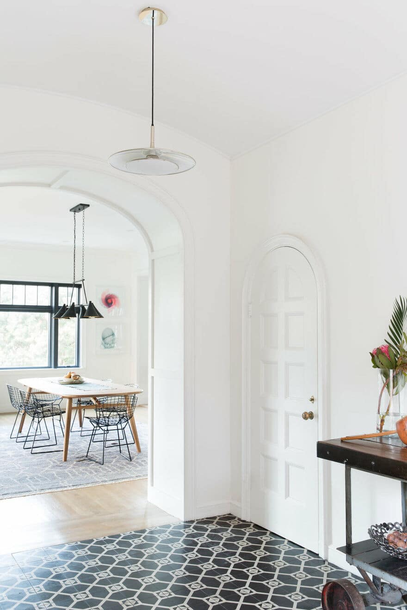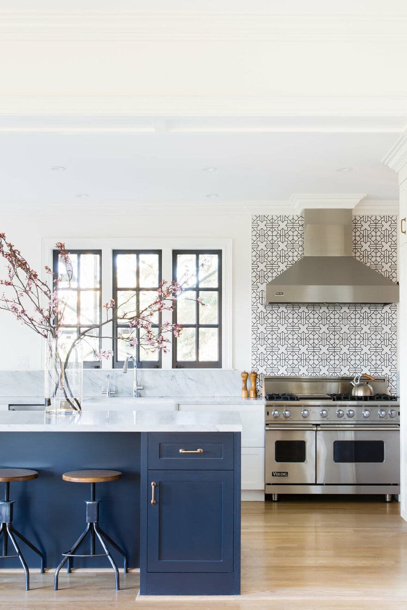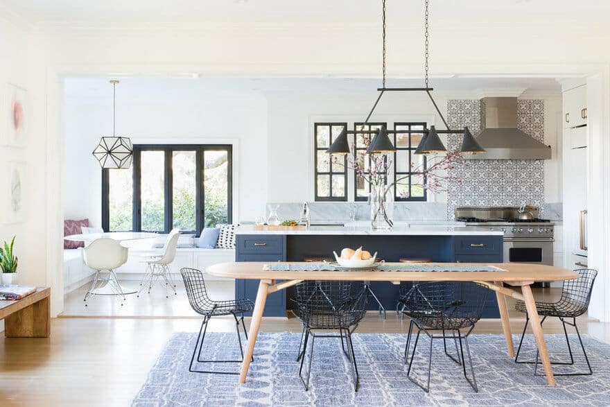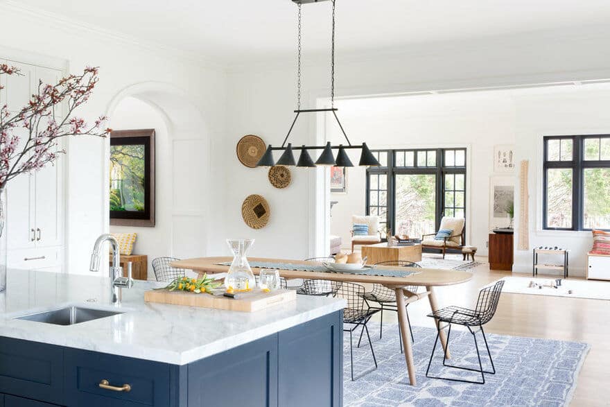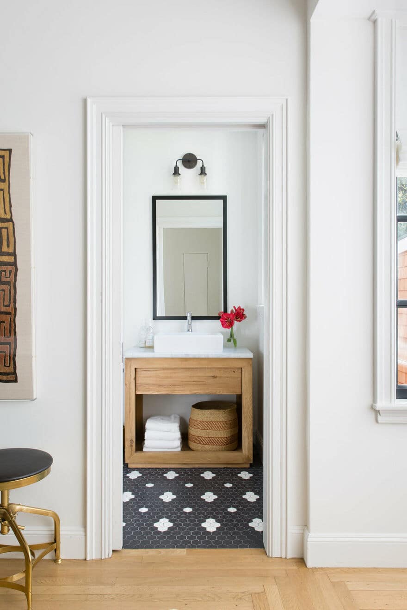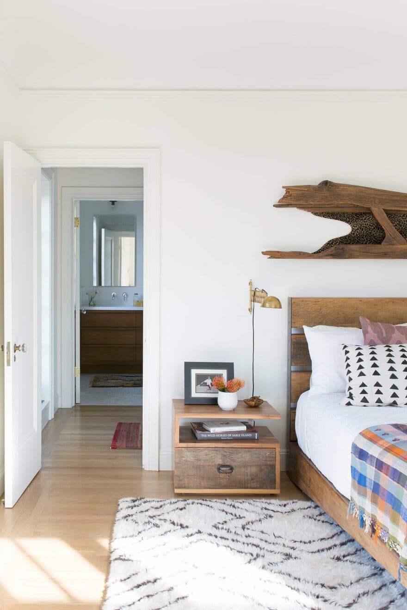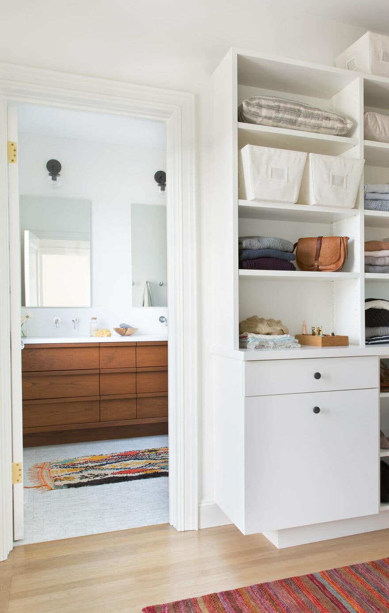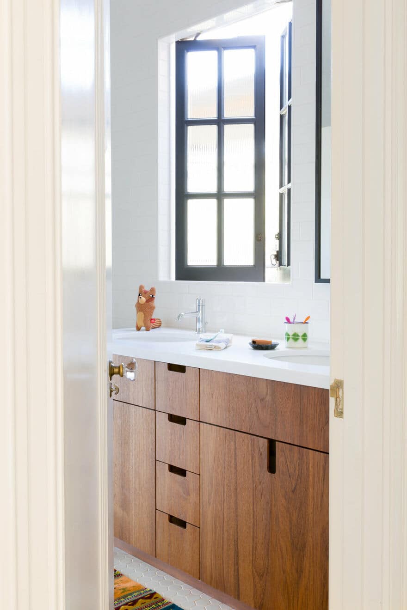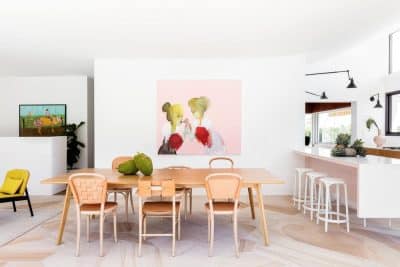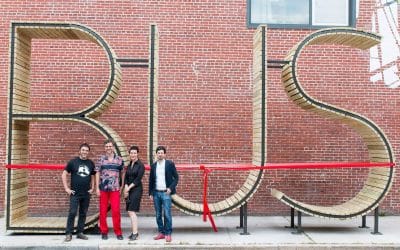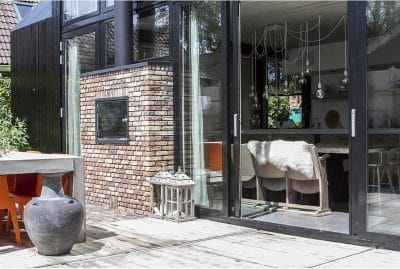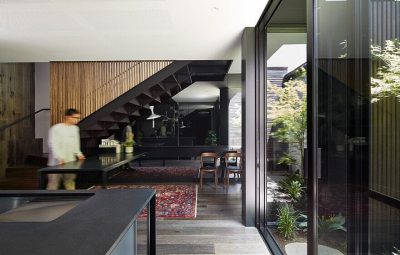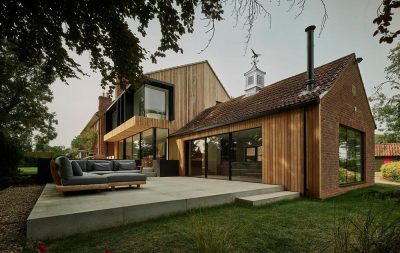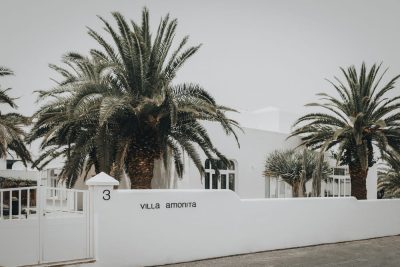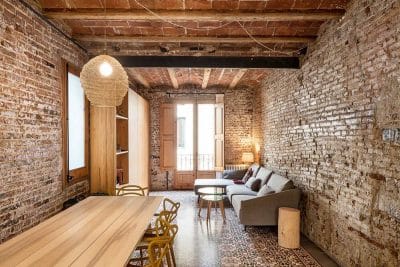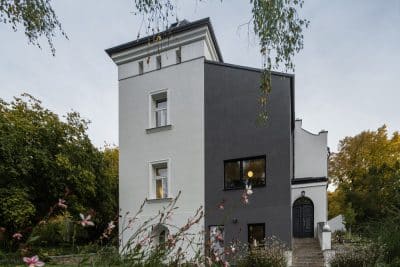Project: West Clay Park Revival
Interior Designer: Regan Baker Design
Location: San Francisco, California, United States
Completion date: 2018
Photography: Suzanna Scott
At Regan Baker Design we love to pay homage to the architecture of a home’s footprint while creating a comfortable, inviting, and modern home, customized to our clients’ personal lifestyles. We are thrilled to have created a space that blends the traditional architecture and historical yet beautiful details of this home with the client’s contemporary, eclectic and tribal style that features unique artwork and collectibles from Africa.
Relocating from NYC, this busy family of 5 was looking for space, but also an oasis, given their home needed to entertain 3 active kids, and be a place for extended family to stay. The home’s last renovation was in the 1950’s and featured a living room that was not conveniently located to the kitchen and dining room, both of which were closed off. We opened up the main living spaces to allow a visual of kids at all times but to also extend the views of the Lobos Creek Valley of the Presidio, creating an inviting space by bringing the outdoors in.
Focal points were prioritized such as the kitchen design given its prominence in the space, as well as the graphic entry floor. Given the amount of windows, the size of the windows and the home’s location with views of the ocean and the Golden Gate Bridge, we chose to frame the views as though they were art, with a contrasting dark trim. This set the tone for the remaining elements of the home. Custom teak and walnut vanities also brought warmth to the home, while also helping transition the traditional details of the home to the client’s modern and ethnic aesthetic.
At RBD, some of our design philosophies include empathy and purpose. Having empathy for our clients’ lifestyles helps us organize and define spatial needs, thinking through and allocating space and storage solutions that allow a more organized and functional home. In the entry we added a stroller “go-closet” that houses shoes, strollers, jackets, gloves and shopping bags for easy access. In the kitchen we created a walk-in pantry for dry goods and once-off entertaining items, and lower cabinet drawers were optimized for bowls, plates and everyday items. A built-in buffet / china cabinet provides drink-ware and linen storage. Further, to accommodate a banking hour job we detached the master bath from the bedroom, and added an entrance/exit through the master closet, so one can leave without waking the other.

