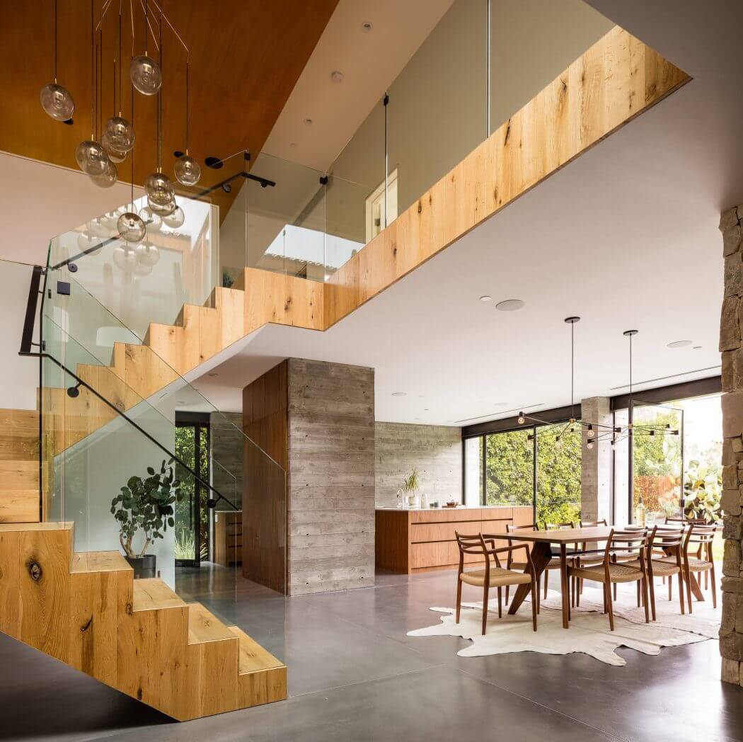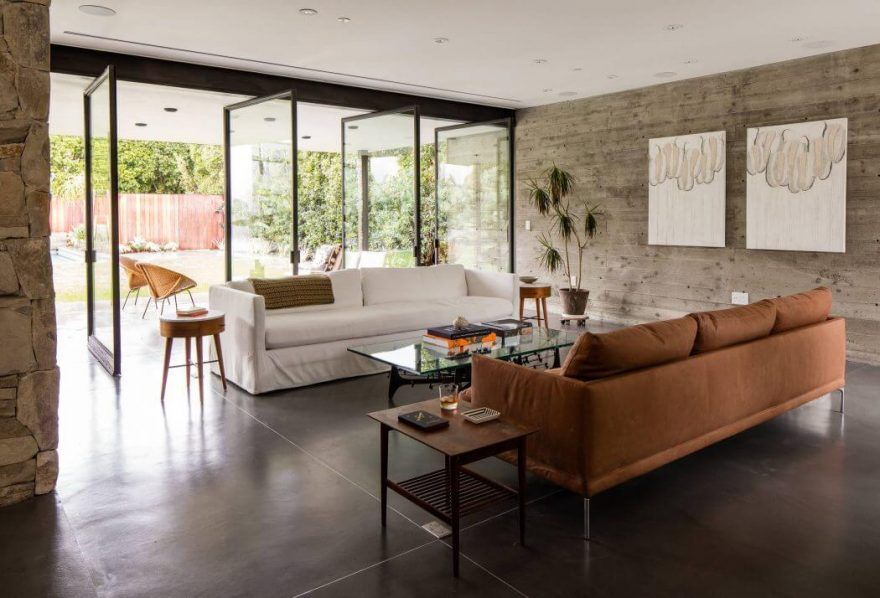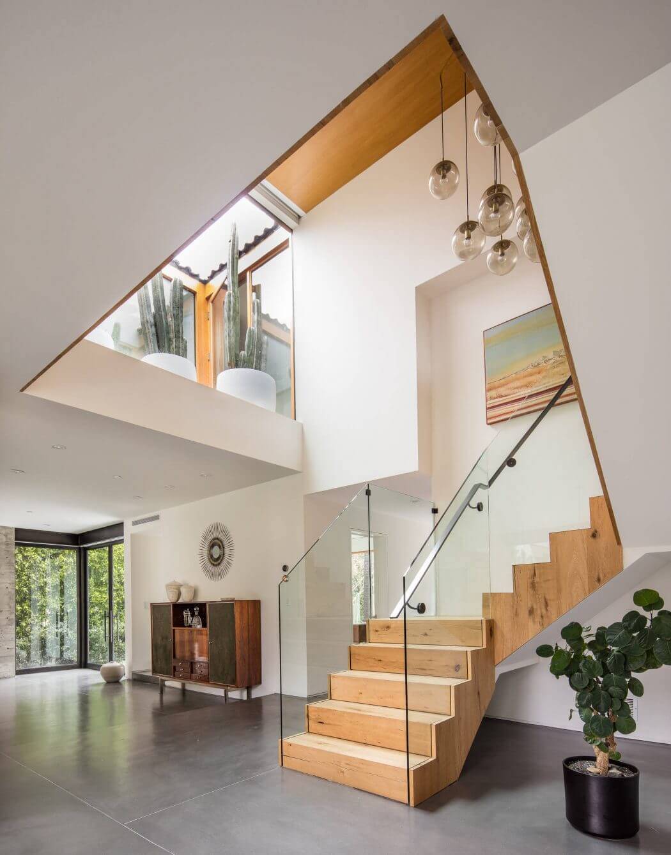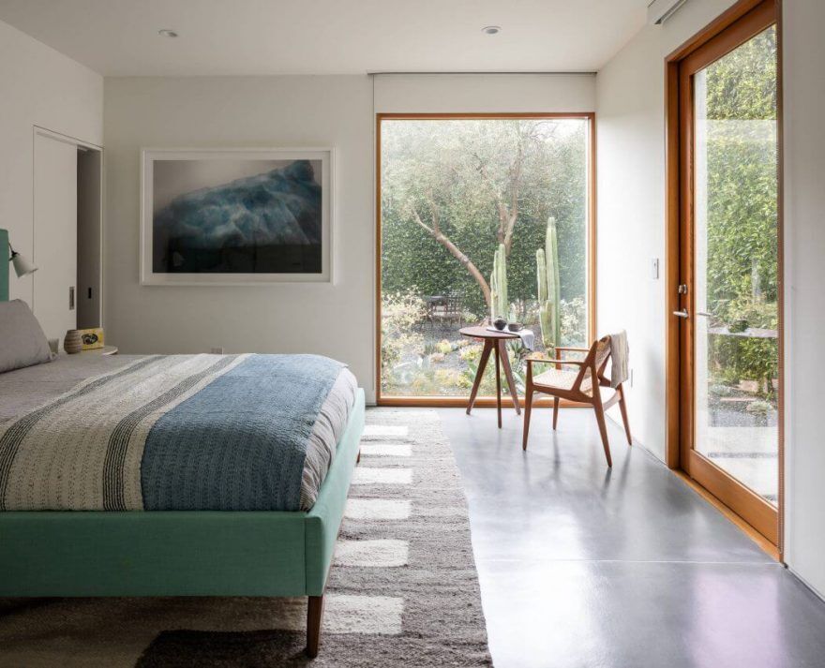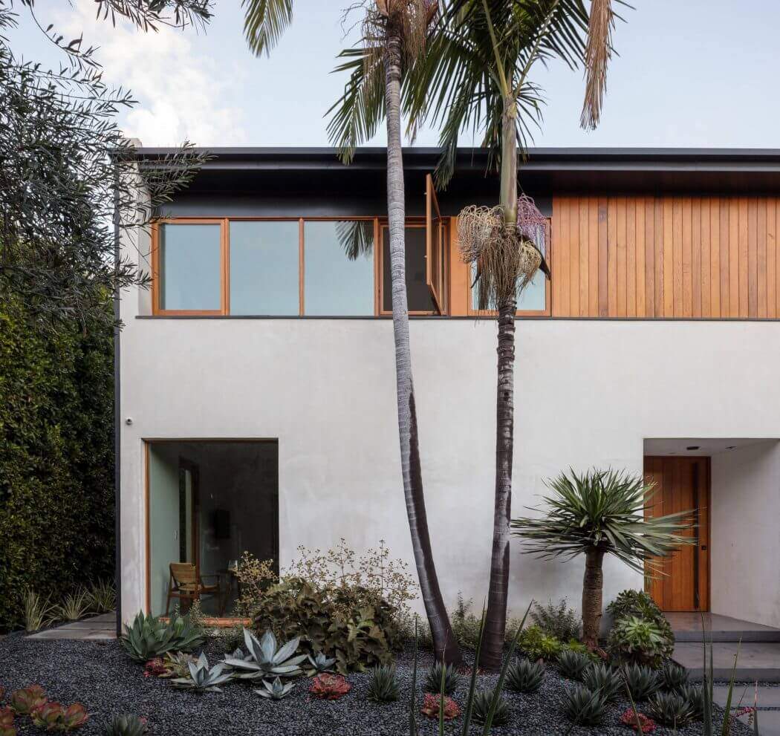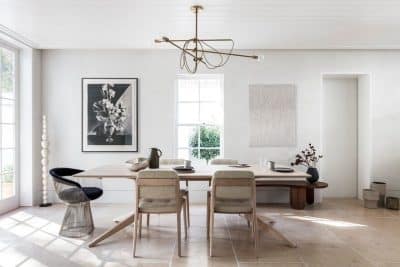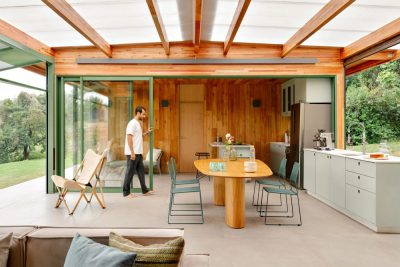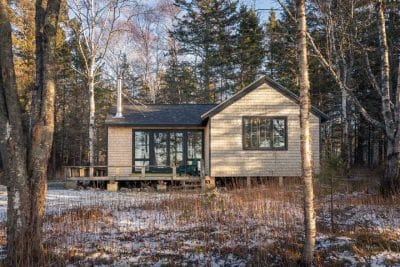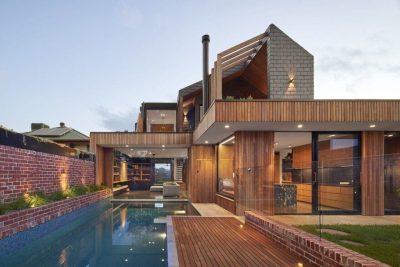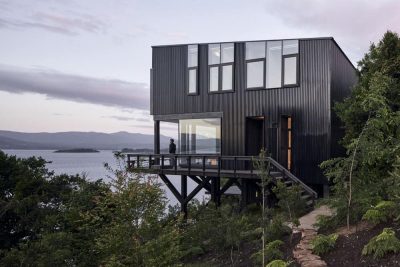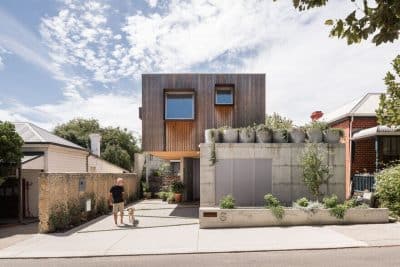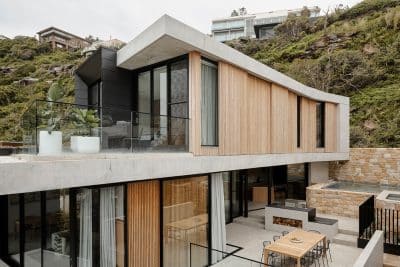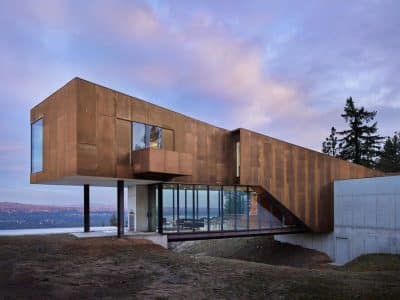Architects: JacobsChang Architecture
Project: West Hollywood Private Residence / Hedge House
Project Team: Mike Jacobs, Momo Araki, Ja-Sheng Chen, Will Choi, Teresa McWalters, Jocelyn Oppenheim
General Contractor: Boswell Construction
Location: Los Angeles, California, United States
Photography: Michael Wells
Tucked behind a massive ring of Ficus Nitida in a densely populated Hollywood neighborhood, the Hedge House exploits the privacy afforded by this unique and mature landscape element. This 30 yr-old hedge played a significant role in the decision to purchase the property. Its presence along the property edges offers a high degree of privacy, but also the opportunity to reconsider conventionally visible public spaces (front & side yards) as private garden space.
The design of the house is organized around two architectural gestures: a two-story interior lightwell that draws daylight deep into the middle of the house and broad contiguous living spaces that directly connect to the garden.
The material language of the house differentiates communal spaces from private spaces: Stucco and cedar are the primary materials and delineate the smaller private spaces of the home. At the back of the house, board-form concrete piers “lift” the stucco volume to produce a porous connection between the open living spaces, the garden and pool. These concrete walls are supported laterally by integrated steel moment frames and infilled with steel pivot doors.
The interior spaces of the house are designed around a two-story offset lightwell. At the second floor, this element takes the form of a sunken courtyard and links the spaces of the master bedroom. Light filters through this space into a central stair, drawing daylight into the center of the house.
The Ficus hedge establishes a constant reference from within the house. At the ground level, this green wall brackets the space of the gardens and provides an uninterrupted backdrop. From the upper level, the hedge is topped out at the height of the window sills, allowing longer views beyond the property.
Power is distributed to the Hedge House by a 14 kW rooftop solar array that supports the main house, the guest house and pool heat.



