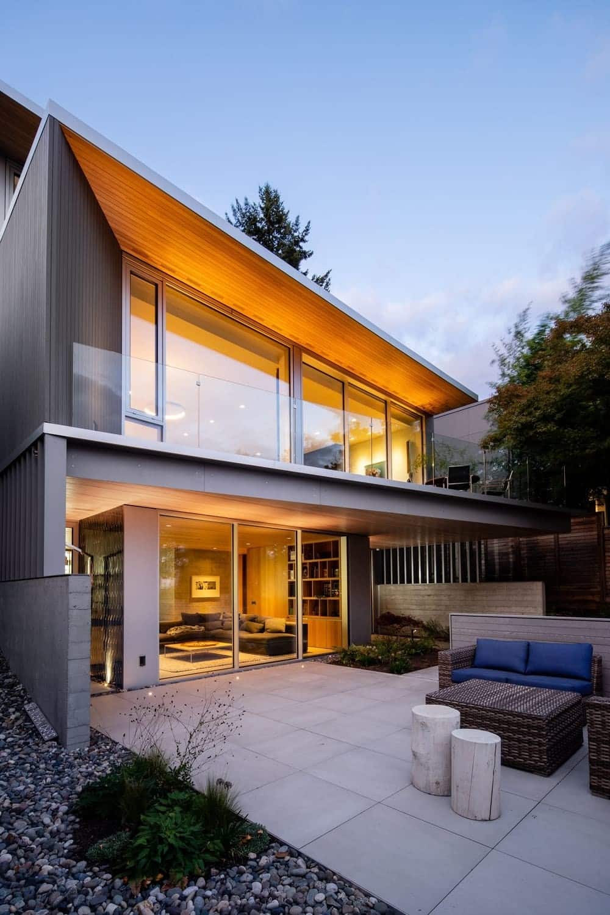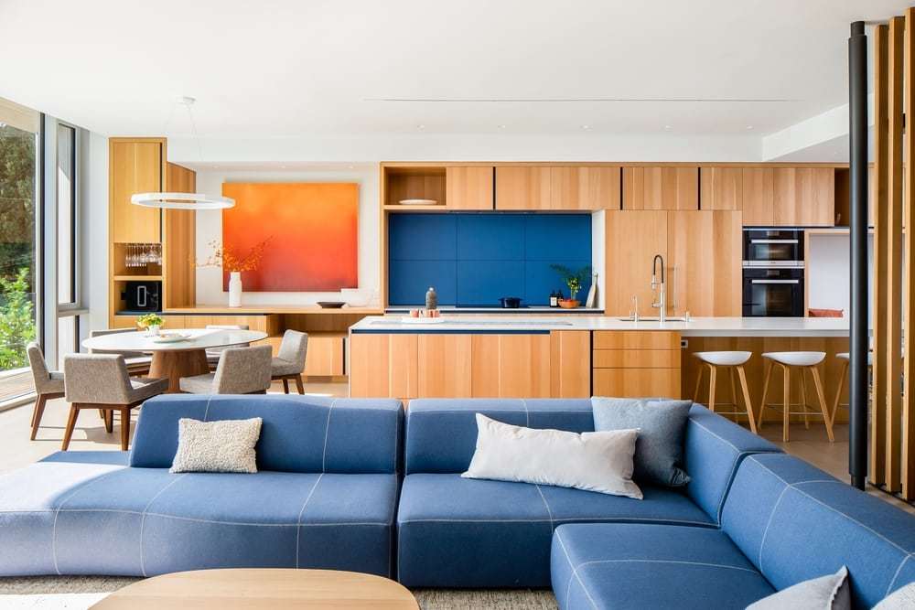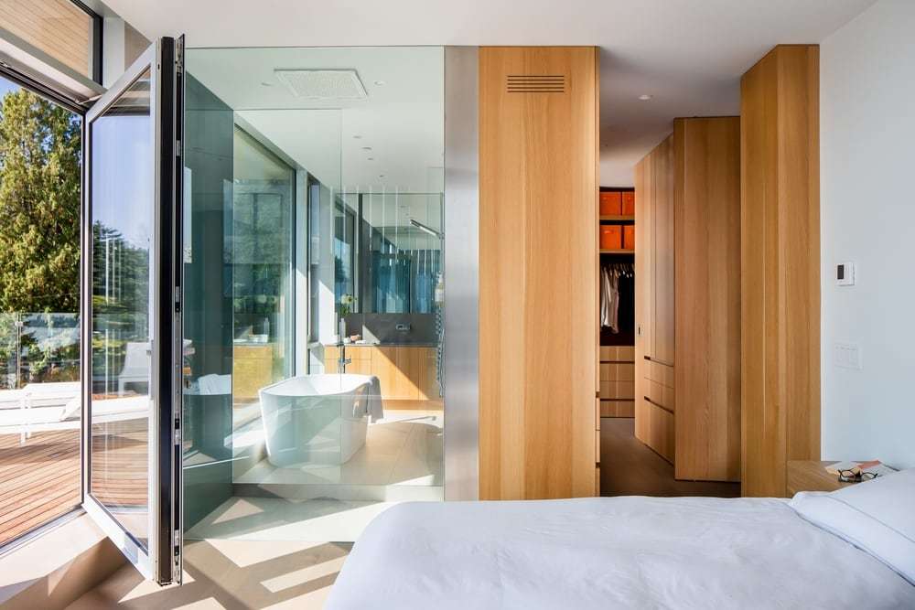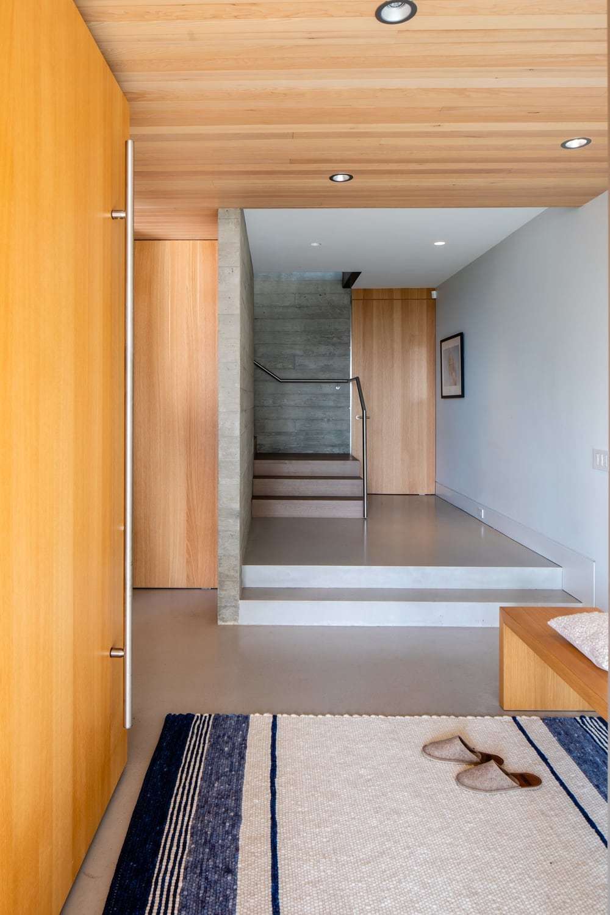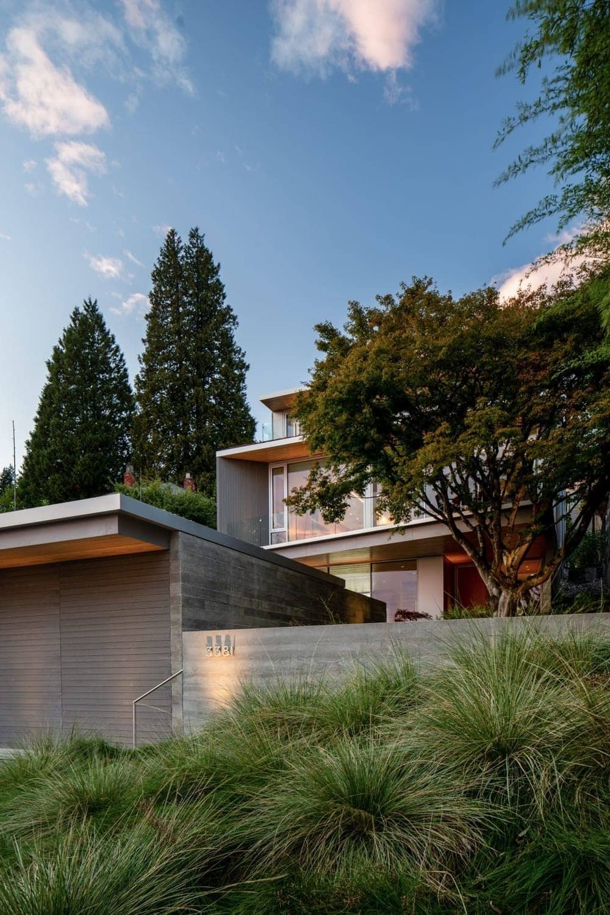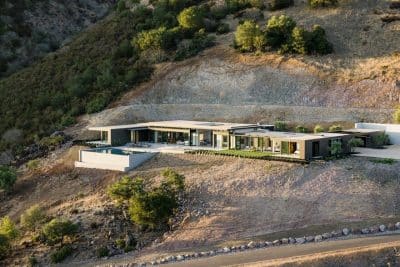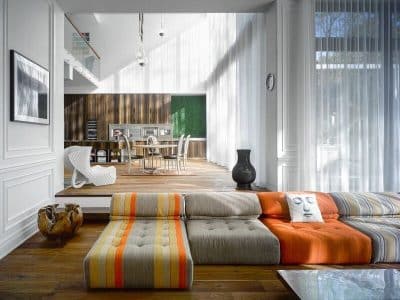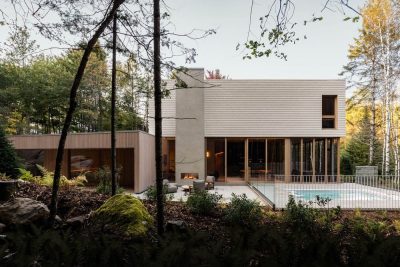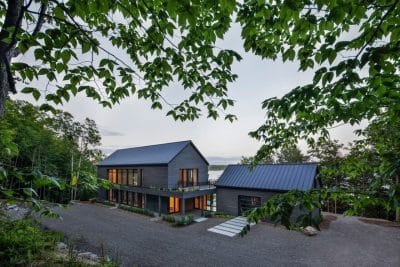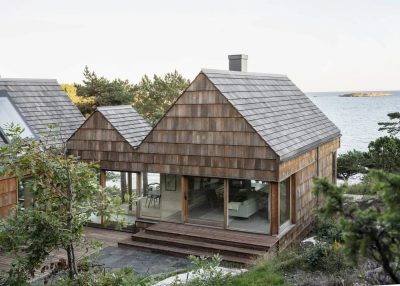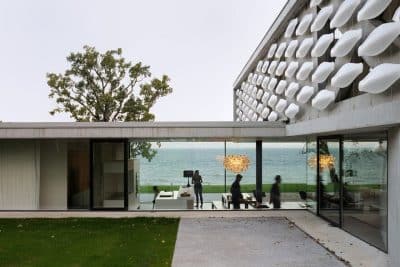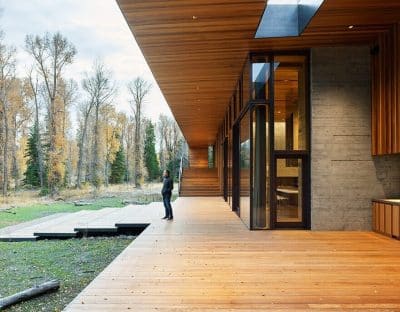Project: Westbay Passive House
Architects: BattersbyHowat Architects
Builder: Naikoon Contracting Ltd.
Structural Engineers: ASPECT Structural Engineers
Mechanical Engineers: Integral Group
Passive House Consultant: Econ Group
CLT Designer: Cut My Timber
Location: West Vancouver, Canada
Year: 2019
Photo credits: ishot.ca
An innovative fusion of beauty and efficiency, Westbay Passive House in West Vancouver sets a new precedent for net zero energy buildings across the globe. The contemporary home was designed by local architects and sets the bar for architectural design with a high performance envelope and efficient systems. The home achieved a Passive House Plus certification, an Energuide Rating of 0 tonnes of Green House Gas, and a 0 GJ of energy consumption rating. Other unique attributes include the use of Cross-Laminated Timber (CLT) superstructure atop a concrete foundation, floor-to-ceiling glazing for uncompromised ocean views, and passive solar design through built and environmental shading. The mechanical system utilizes a high efficiency Energy Recovery Ventilator (ERV) which uses an integrated electric heat pump and hydronic coil to provide heating and cooling to the ventilation air ensuring optimum indoor air quality and thermal comfort throughout the entire home.
STRATEGIC DECISIONS
Located in the heart of Metro Vancouver’s luxury home market, the project introduced a sustainability-conscious design ethos to the area by creating a home that was both architecturally pleasing and passive certified. Capturing the ocean view was critical to the design so triple-glazed thermally-broken glazing systems were used to minimize the heat loss and overhangs designed for passive shading. The superstructure was built with prefabricated CLT panels which provided a very durable and robust building core. By prefabricating the components, the construction schedule was reduced by 2 months with a significant reduction in waste and an increase in structural embodied carbon. The active mechanical system consists of an ERV for ventilation and a heat pump hot water tank. The same small heat pump also feeds a heating and cooling coil on the ERV’s supply lines and is able to provide a comfortable indoor environment for all occupants.
COMMUNITY
The project team took a proactive role to educate the community, youth, municipal officials, tradespeople, and building professionals through a video series, seminars, open houses, and media interviews to help advance the green building movement. The District of West Vancouver has allowed additional FSR in high-efficiency homes based on a precedent setting variance from this project due to additional envelope thickness from extra insulation. The home sits along a bus and bike route to the city and has dedicated storage for 6 bicycles as well as dedicated charging for two electric vehicles. With a low walk score of 1, this affluent neighbourhood needs more examples of housing such as the West Bay Passive House where the sustainability is an affordable cost addition and owners are enabled to set the market trend. This home demonstrates that building to net zero is a modest 5% increase in cost.
SITE ECOLOGY
Thoughtful planting selection and hardscape choices were made throughout the steep site in order to cultivate a landscape of longevity and connectedness. Boomerang’d retaining walls were used in the backyard to stabilize the slope and provide room for several mixes of pollinator-loving perennials and native grasses to take root. The construction of these walls, along with work in the front yard was undertaken carefully in order to preserve 3 mature maple trees that add shade and privacy to the landscape. Plantings were carefully chosen to tie into the native ecologies of Vancouver and provide a wealth of different habitat and sustenance options for pollinators on-site. The planting continues from the ground plane to the built form, where the garage roof and balcony perimeters are planted with grass and sedum to soak up rainwater and reduce impermeable surfaces.
LIGHT AND AIR
Natural light is brought into the home through strategically placed windows on all four facades including the basement suite which looks onto a sunken garden in lieu of a traditional window well. The beautiful waterfront views and ocean breeze can be brought in by opening the large sliding glass doors which works to cool the entire home on the warmest of days.
Balanced ventilation with energy recovery provides continuous filtered fresh air and ensure optimum indoor air quality. MERV 13 filters installed in the ERV system for protection against external pollutants. The unit provides up to 248 cfm of total supply air to the occupants. A monitoring device installed to track IAQ levels inside the home. The recirculating range hood with carbon filters exhausts cooking odours and does not require make-up air which typically results in energy loss. An electric induction stove selected to reduce the use of fossil fuels and residual combustion fuel.
WELLNESS
Super-insulated walls provide the benefit of acoustic isolation from nearby train tracks outside creating an astonishingly quite indoor environment. The building sits on a sloped site encouraging an active lifestyle. Solar shading was optimized and dynamic thermal modelling was done using CIBSE Thermal Analysis (TM52 & TM59) and supplemented with PHPP modelling results to ensure no overheating of the home. A High-efficiency wood-burning fireplace was installed with heat exchangers and dampers creating hygge, warmth, and comfort without using gas or electricity. The green roof on all visible roof areas grounds the occupants in nature.
ENERGY PRESENT AND FUTURE
The Westbay Passive House is 100% electric with zero non-renewables coming into the property, all power generated from hydroelectricity. The envelope is airtight with a 0.33 ACH50 and a significant thermal mass with the concrete podium and solid CLT superstructure. The R-values include 38 for walls, 48 for roofs, and 28 for the slab. The home has an Energy Use Intensity (EUI) of 8.7. A 12kW Solar PV System was installed with a Tesla Powerwall for back-up power, and electric vehicle charging. 100% LED Lighting with smart lighting (programming and remote shutoff). A wine cellar installed into the bedrock outside the envelope providing natural cooling. Also includes a Passive House certified Cat Door.
MATERIALS AND RESOURCES
A documented waste recycling program on site diverted 84% of waste from the landfill. The owner and builder partnered with Habitat for Humanity to donate materials from demolition and construction. The Westbay Passive House was constructed with a clear focus on using natural materials that did not harm the environment from manufacturer through to end of life. The structure of home was constructed to last 100+ years far beyond the average life expectancy of standard single-family dwellings. Materials were selected for their durability and low maintenance characteristics which would ensure long-term aesthetic value regardless of diligence in up-keep. The functional and unobtrusive architectural design aims to stand neutral of design trends and accommodate many future occupants. By embracing innovative construction methods, advance products, sustainable architecture, and an understanding of building science the team demonstrated that custom homes can be built to net zero energy levels without losing desirable architectural qualities.
BUILDING LIFE CYCLE CONSIDERATIONS
The primary structure was constructed of Cross Laminated Timber (CLT) – a Carbon storing material which also provided reduced erection time and zero waste on site. The use of prefabricated mass timber product allowed for higher fabrication quality. CLT also reduced the depth of the superstructure allowing mechanical, electrical, and plumbing equipment to be run on the underside for ease of installation, access, and future service. Highly recycled mineral wool insulation was used throughout. The Westbay Passive House was documented following rough-in and the owner provided with a 3D Model of the actual project for any future service requirements.


