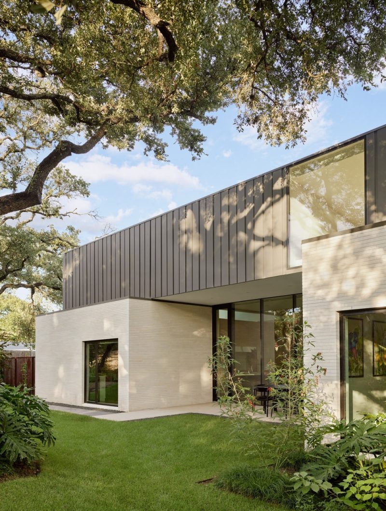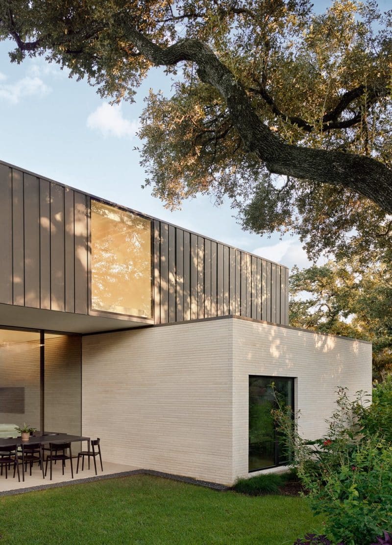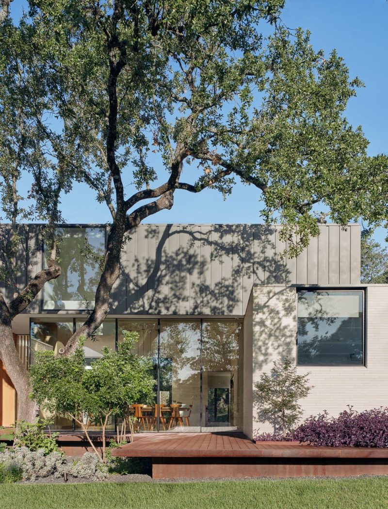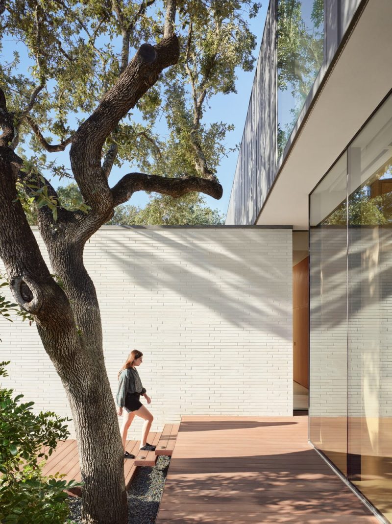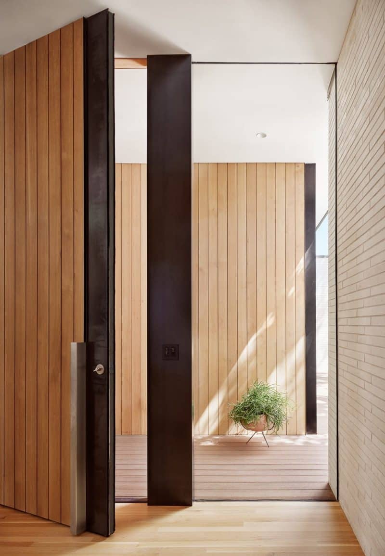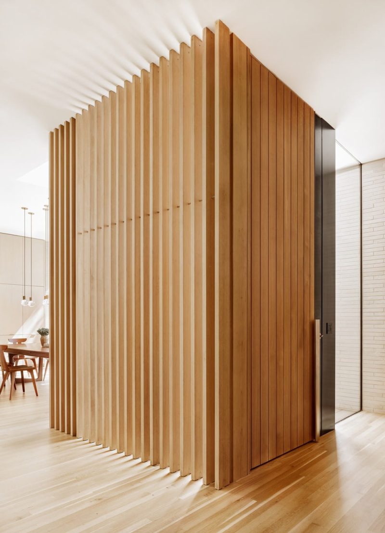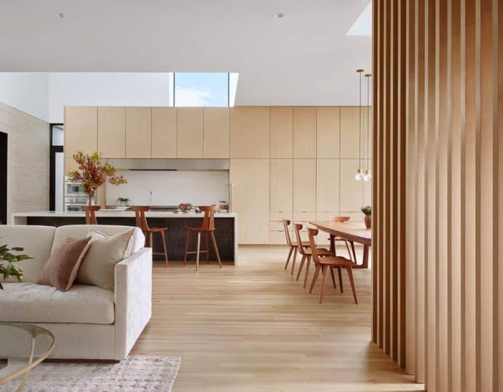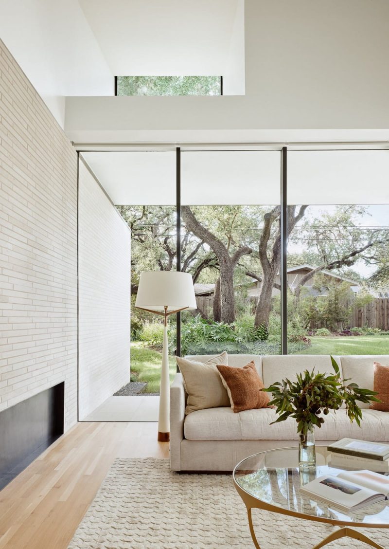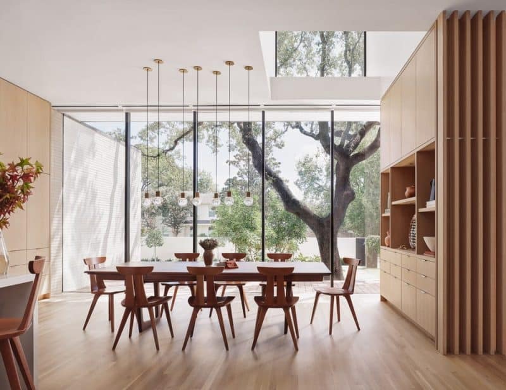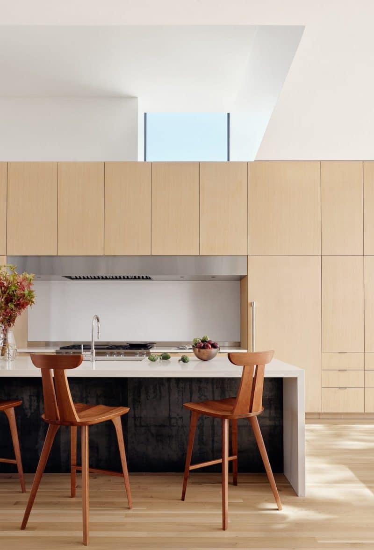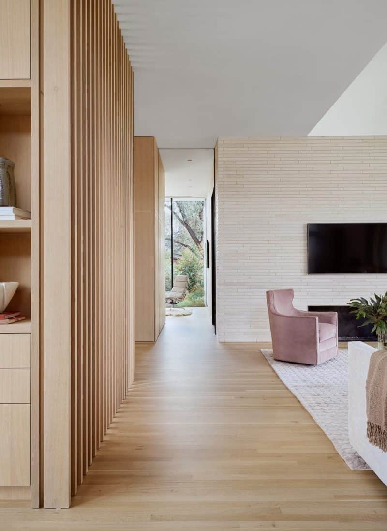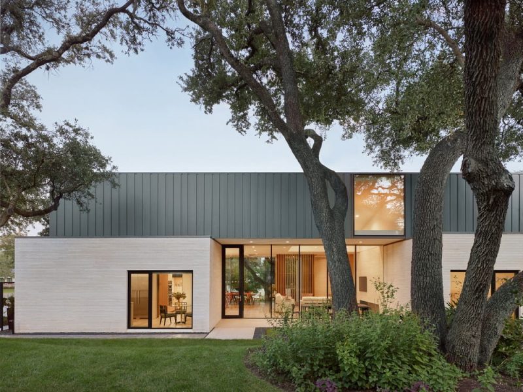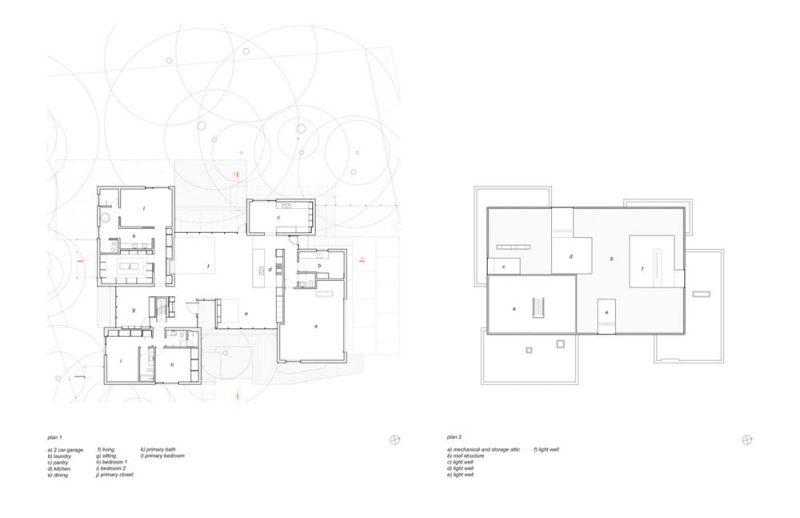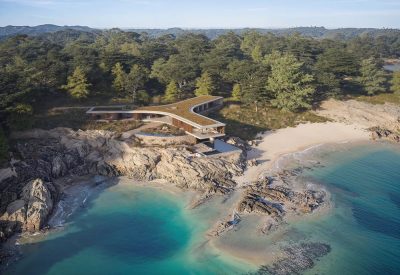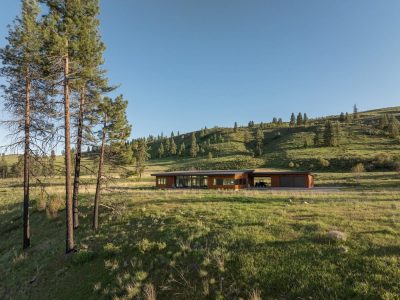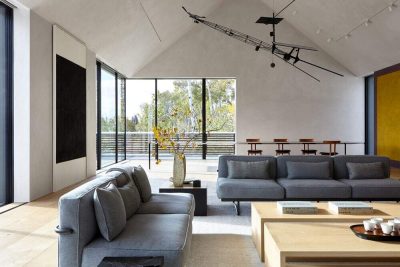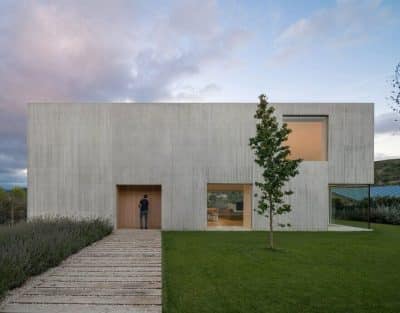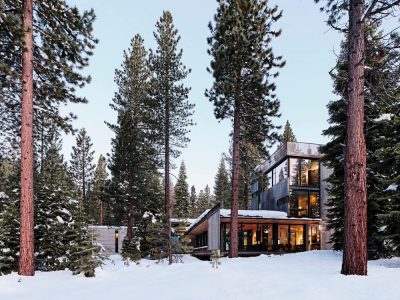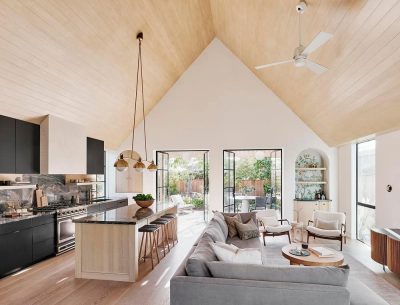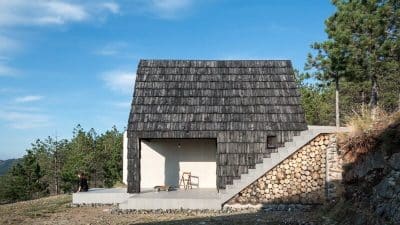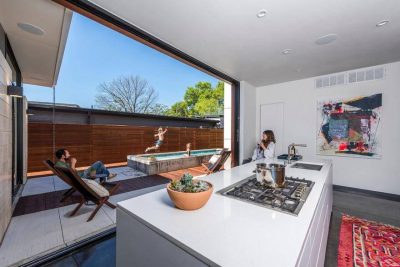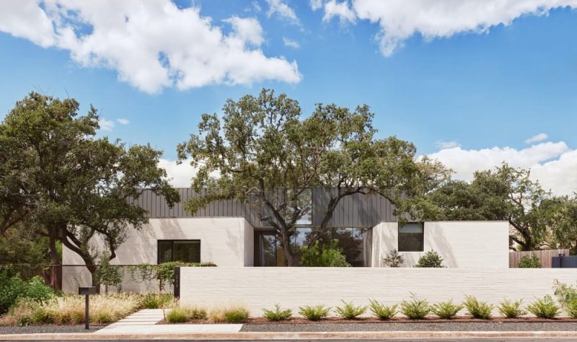
Project: Westbrook Residence
Architecture: Alterstudio Architecture
Design Team: Kevin Alter, Ernesto Cragnolino, Tim Whitehill, Will Powell, Michael Woodland, Shelley McDavid, Haifa Hammami
Main Contractor: Wilde Custom Homes
Structural Engineer: MJ Structures
Landscape Architect: Shademaker Studio
Location: Austin, Texas, United States
Area: 3494 ft2
Year: 2024
Photo Credits: Casey Dunn
The Westbrook Residence by Alterstudio Architecture reimagines suburban living in Austin, Texas, offering a refined model that balances modernity with neighborhood tradition. Situated in a post-war suburb undergoing rapid transformation, this 3,494-square-foot home honors the area’s low-slung architectural character while addressing its evolving demographics. Unlike neighboring properties maximizing their floor area ratios with imposing additions or oversized structures, this residence maintains a modest street presence, preserving the historic scale while embracing an updated, thoughtful design that integrates seamlessly with its surroundings.
Embracing Nature and Space
Positioned to immerse its occupants in nature, the home’s design prioritizes a harmonious relationship between indoor and outdoor environments. The structure sits among thoughtfully arranged gardens that surround the building, blurring the lines between architecture and landscape. This lower ratio of building to garden not only preserves the neighborhood’s charm but also creates a living experience deeply connected to the outdoors.
A Dynamic Spatial Composition
The design features four limestone masonry volumes encircling a central living area, which opens to the surrounding gardens. These volumes define enclosed, intimate spaces, while the central area, framed by floor-to-ceiling site-glazed windows and a continuous ceiling, forms a fluid and light-filled public zone. Above, a steel-clad upper volume with strategically placed light chimneys introduces unexpected light and views, enhancing the dynamic interplay of openness and privacy.
This duality—of enclosed, intimate rooms within the masonry volumes and expansive, free-flowing public spaces—creates a living experience that shifts between pre-modern intimacy and modern openness. The result is a home that fosters both seclusion and connection, allowing inhabitants to move fluidly between moods and functions.
Designing for Longevity and Community
The Westbrook Residence is a single-story home, intentionally designed for aging in place. Its accessible layout and integration with nature ensure it remains functional and enjoyable as the family’s needs evolve. The home’s modest scale respects its neighbors and reflects a commitment to fostering community, all while embracing the amenities of urban Austin.
A Model for Sustainable Development
In a neighborhood where property values are rising and redevelopment is inevitable, this residence offers a vision for sustainable growth. By prioritizing gardens over excess building mass, it demonstrates how thoughtful design can enhance both human and environmental well-being. The Westbrook Residence serves as an elegant blueprint for future development, one where architecture enhances rather than overwhelms its natural and social context.
