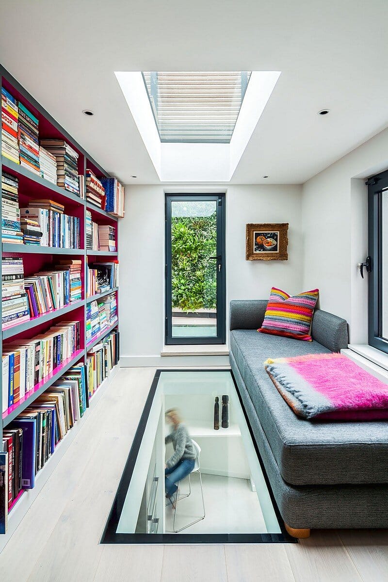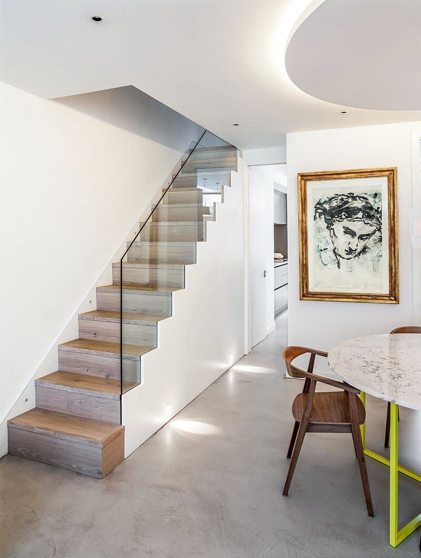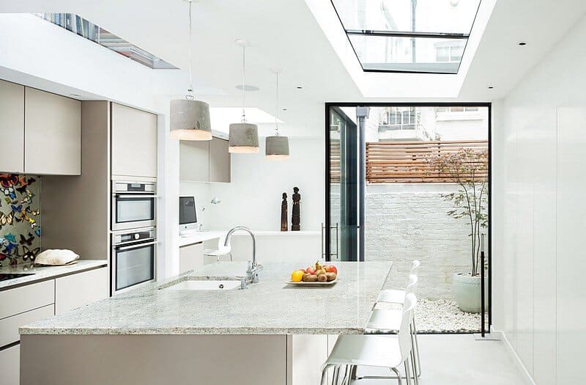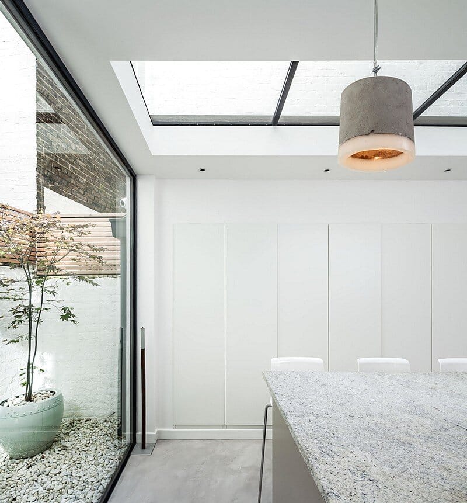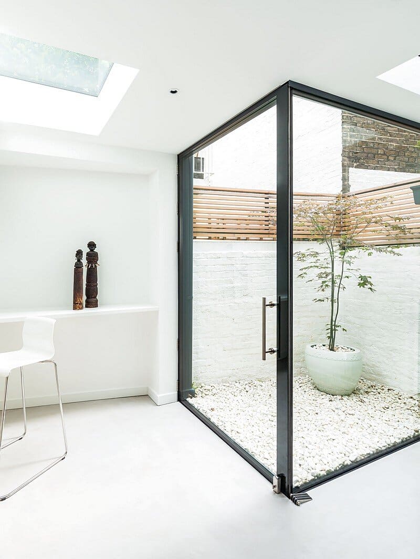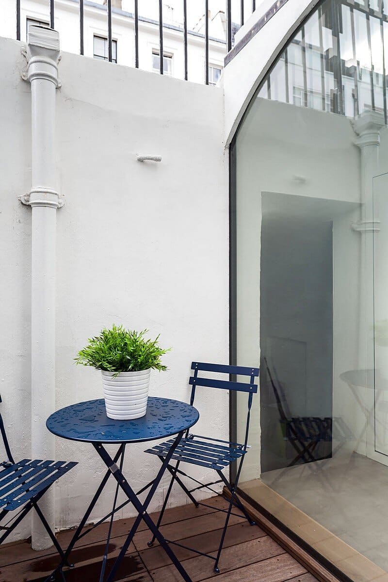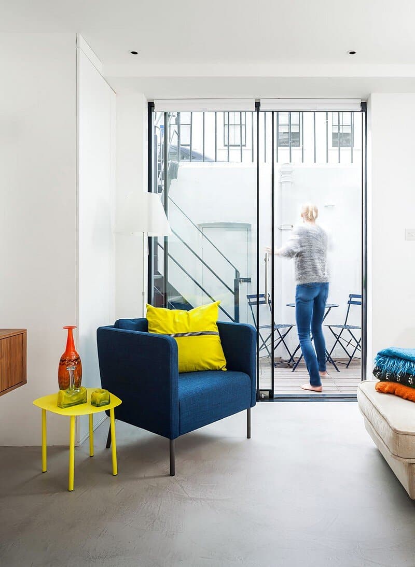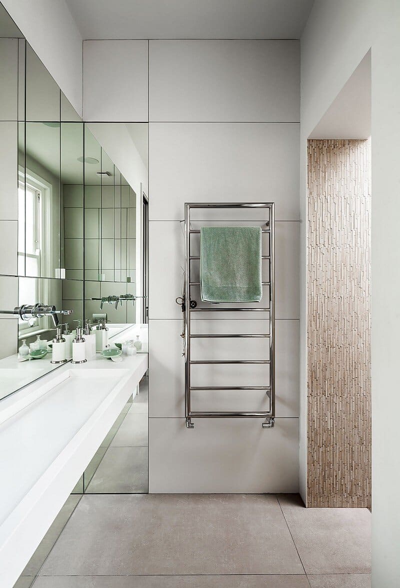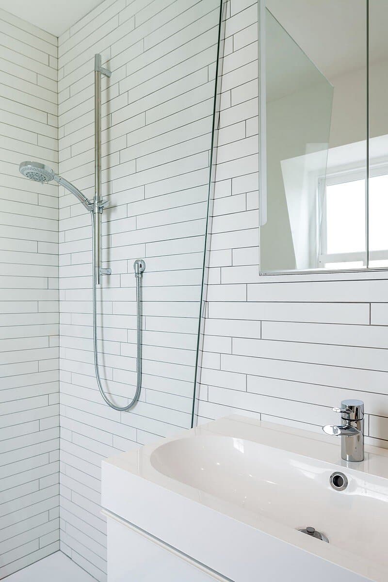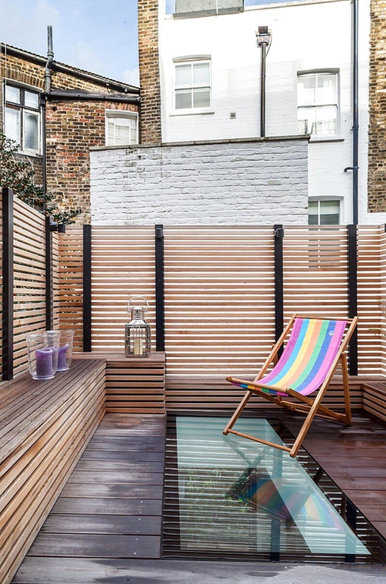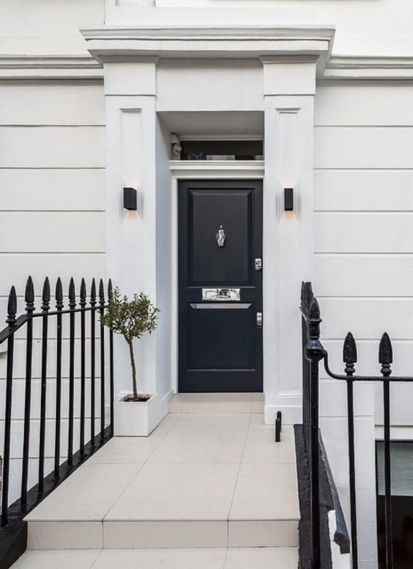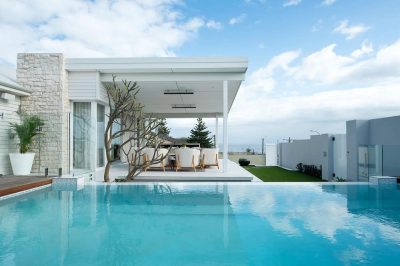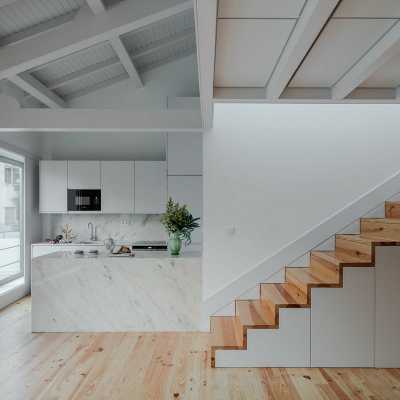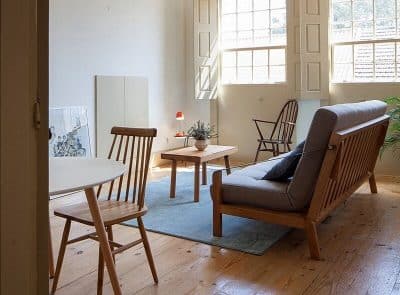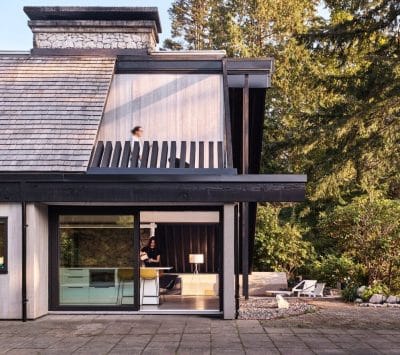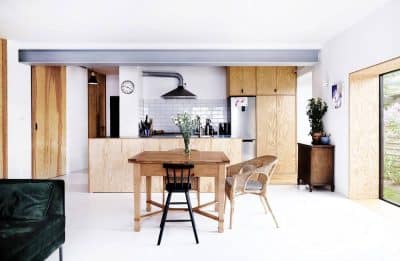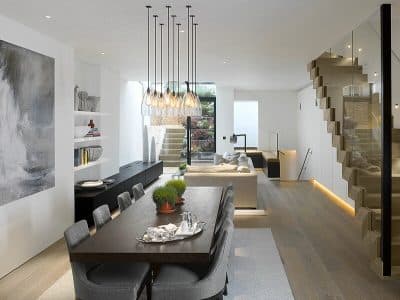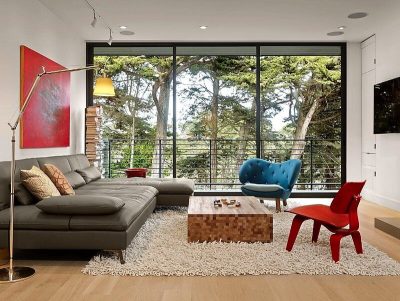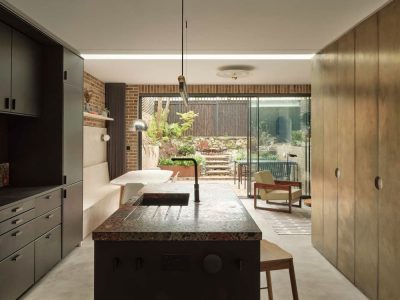UV Architects have recently completed Westmoreland Terrace, a project of renovation and modernization of a residence in London.
The client brief was to make better use of the existing layout, increase the amount of natural light into the main areas of the plan, upgrade the plumbing and electrical installations and make a better connection to the external spaces.
A new single storey, glazed, contemporary rear extension was build to bring more natural light into the rear of the ground floor reception room. The existing first floor extension was re-cladded in brickwork to match the adjacent existing closet extension.
The light travels right through the centre of building in generous size openings. All rooms and bathrooms are finished in high quality materials. Roof garden with screening offers additional relaxing space.
Thank you for reading this article!

