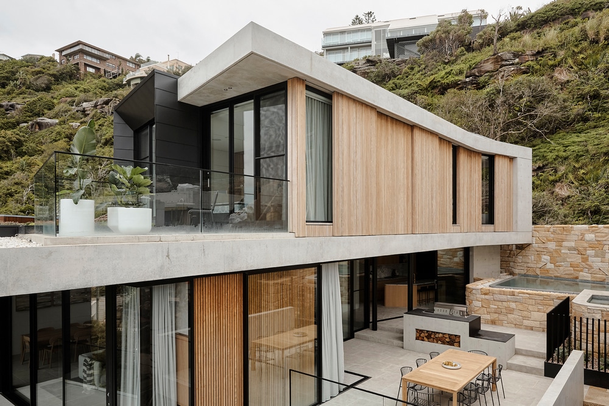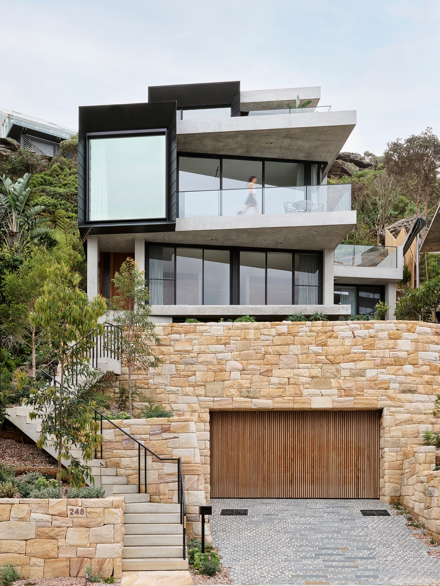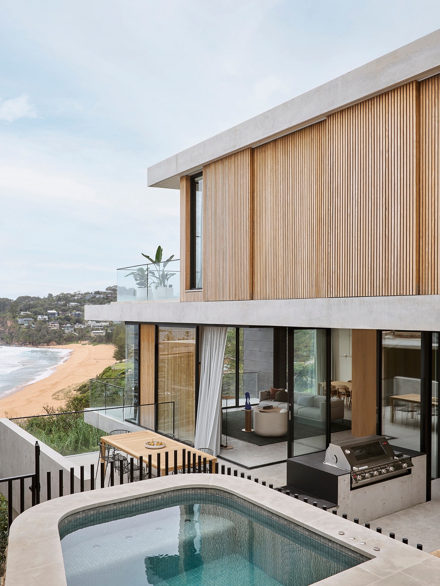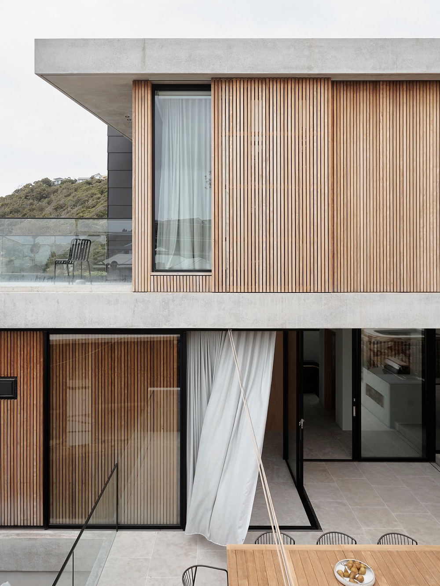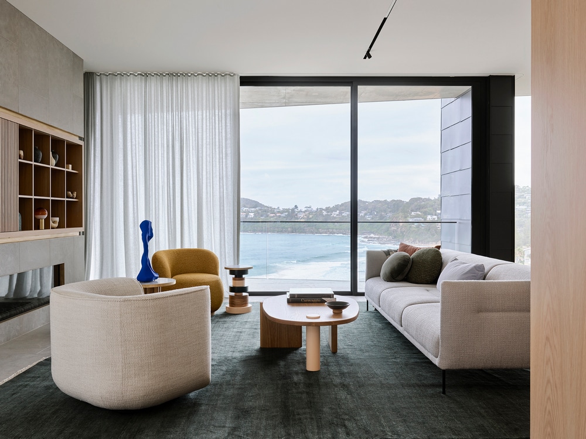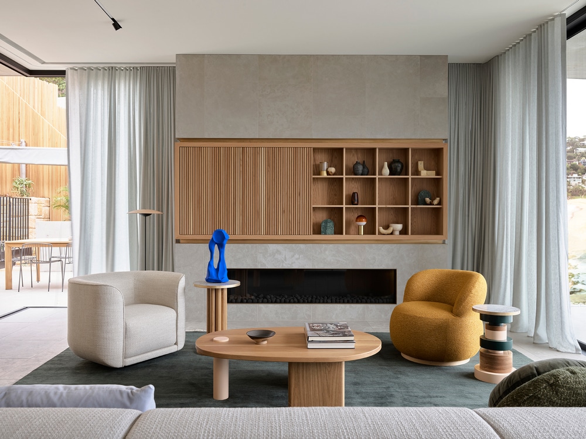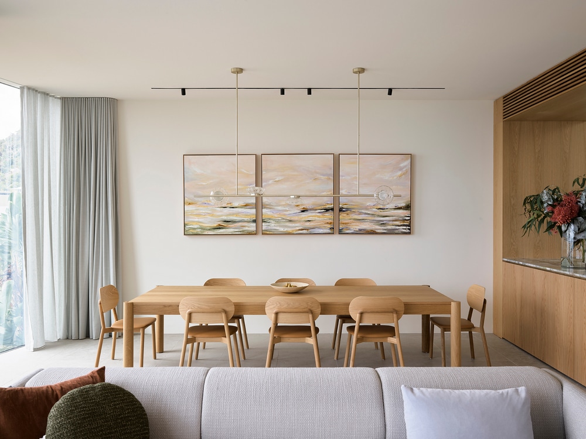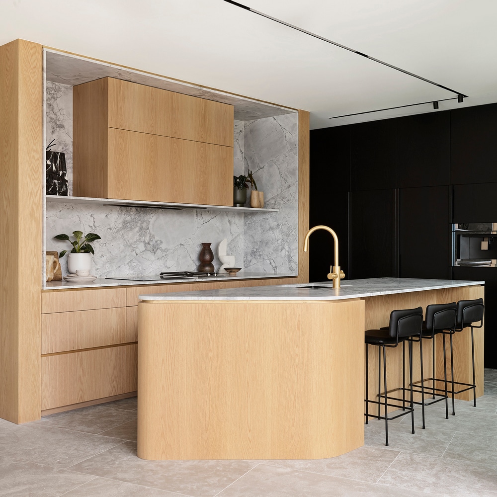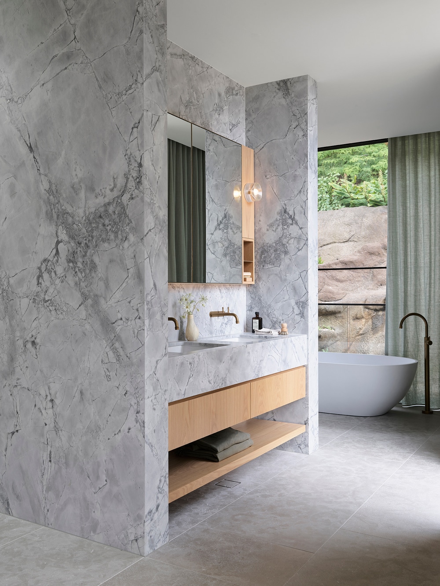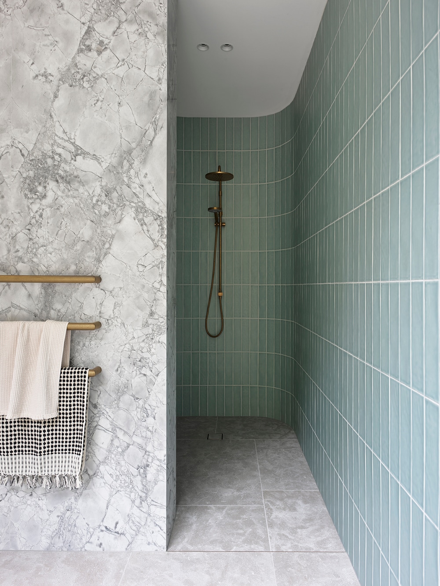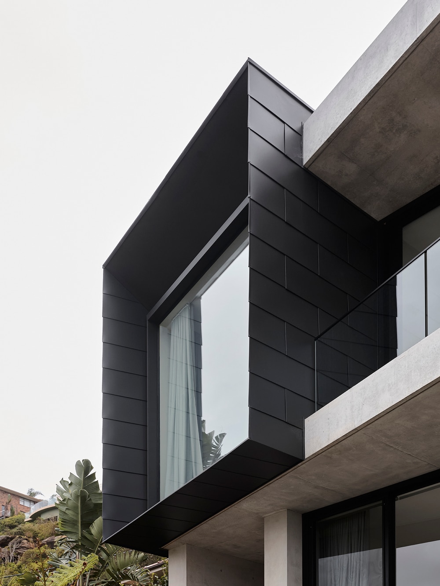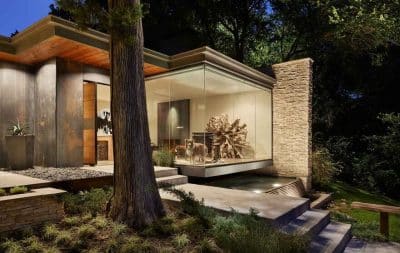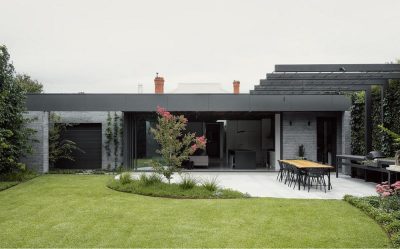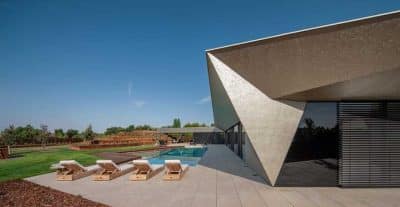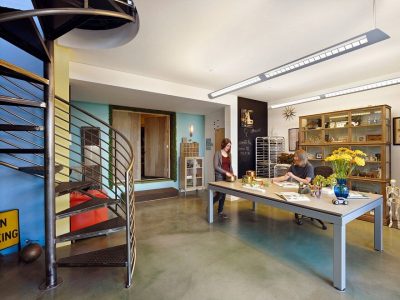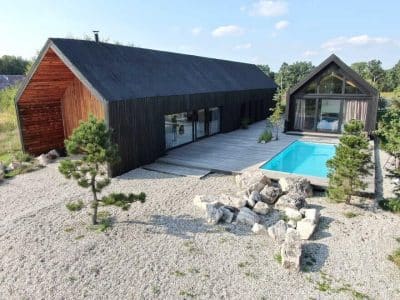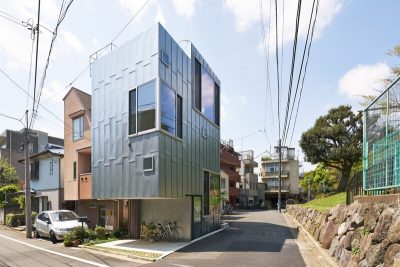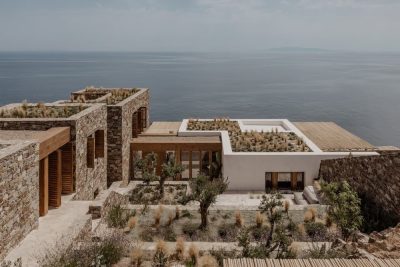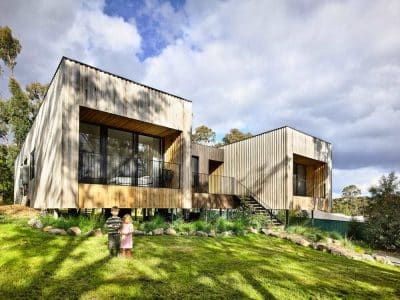Project: Whale Beach House
Architecture & Interiors: Studio Johnston
Builder: Pacific Plus Constructions
Landscape: Jila
Structures: SDA Structures
Stylist: Kirsten Stanwix Bookallil
Location: Sydney, Australia
Year 2021
Photo Credits: Anson Smart
Text by Studio Johnston
A Sydney beachside home where shifting geometries coax northern sun into south-facing rooms, and big views are carefully framed and balanced.
The brief from a professional couple was for a home of many modes, with guest accommodation for extended family stays, and an outdoor entertaining area for large gatherings. Aside from roaring ocean winds, the location challenge was to resist the obvious full glass facade and open plan interior.
Big ocean views are balanced with a more restful connection to remnant bushland.
A watery colour palette and natural timbers create a distinct experience of each space.
To carve a broad outdoor terrace from the steep, narrow site, the top two levels taper to one side, drawing north sun into south-facing front rooms. The plan separates guest quarters at entry level from the top-floor master suite, with the central living level – kitchen, dining and living room – opening onto the terrace.
A robust shell of concrete, hardwood screens and zinc cladding shields against the elements, while inside is light, soft, and calm. A central skylit staircase is anchored by a curved wall in deep kelp green, with a fine brass balustrade. In-built furniture elements follow nature’s palette, combining oak joinery and richly veined quartz or dolomite slabs, and warm pastel tones for the custom-designed furniture and artworks.

