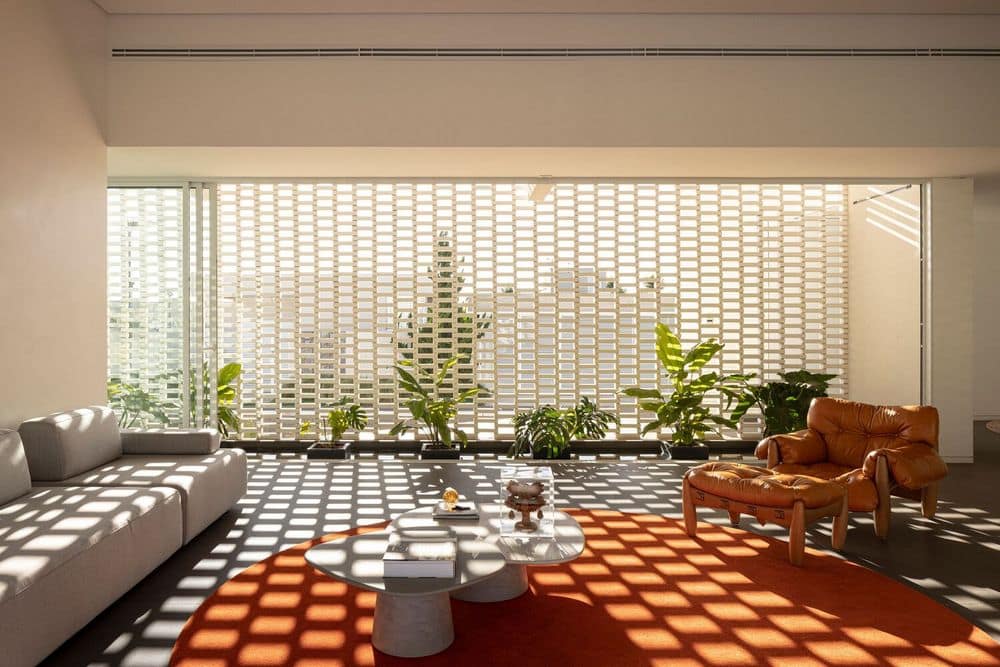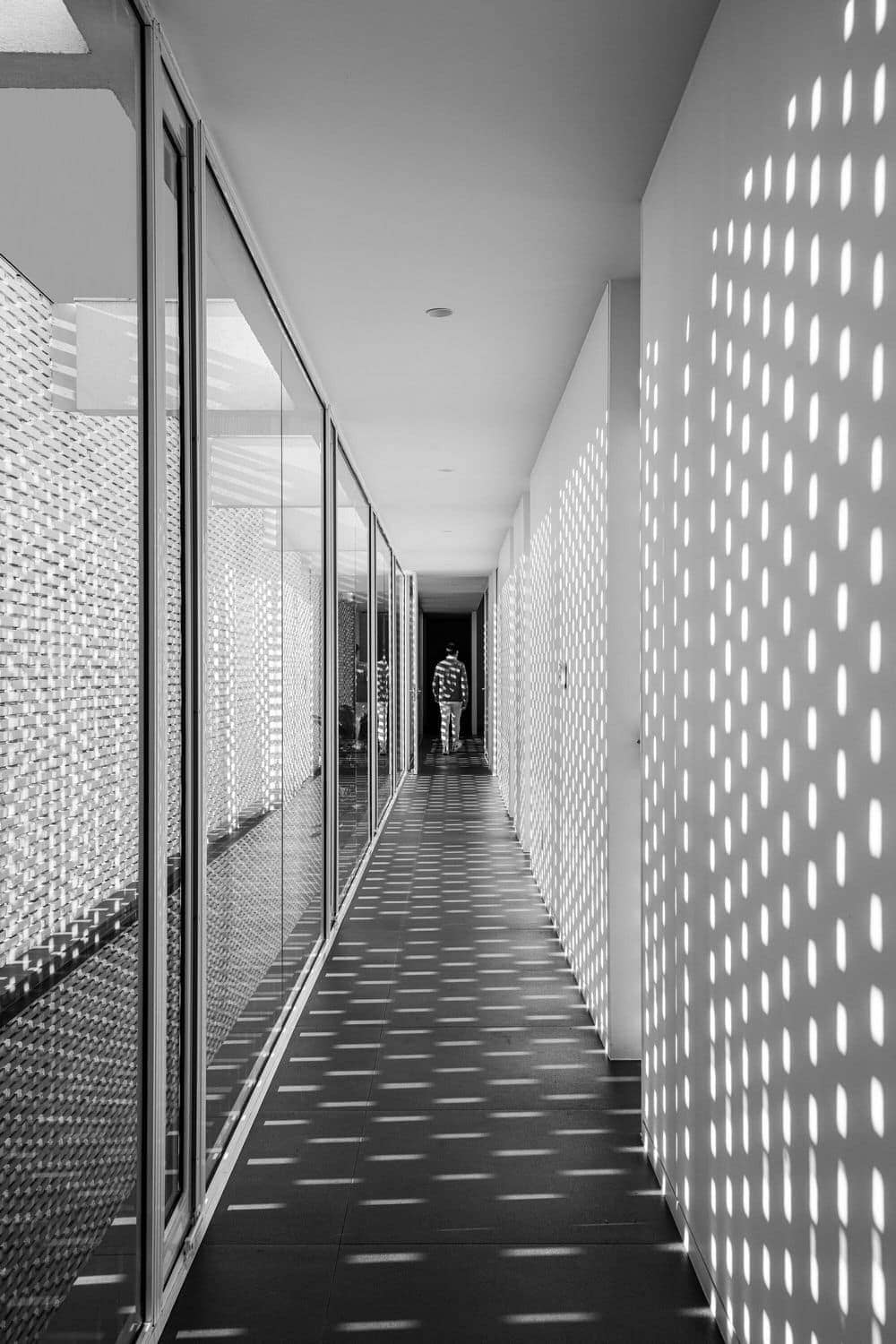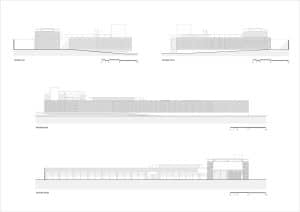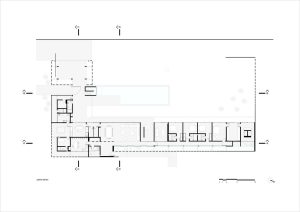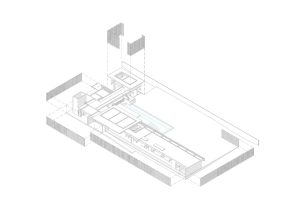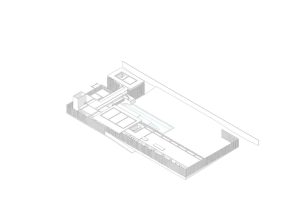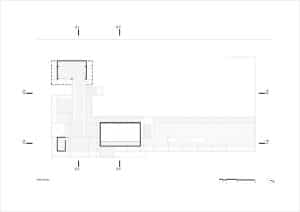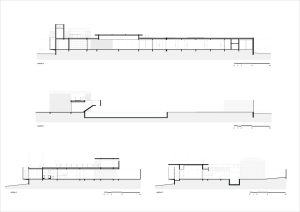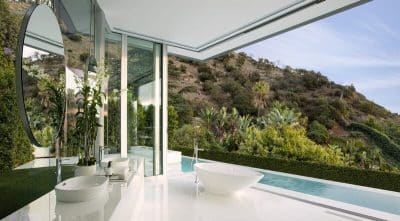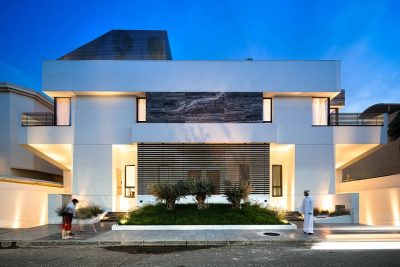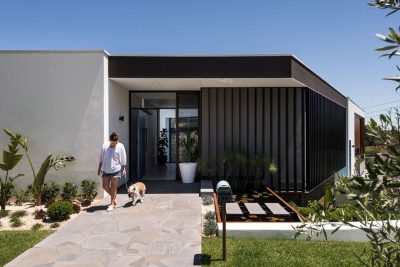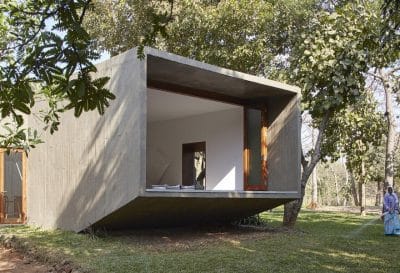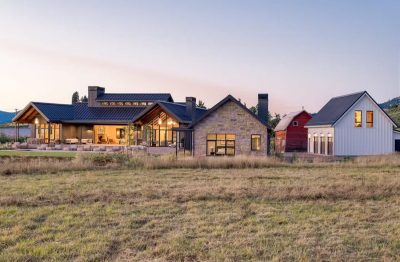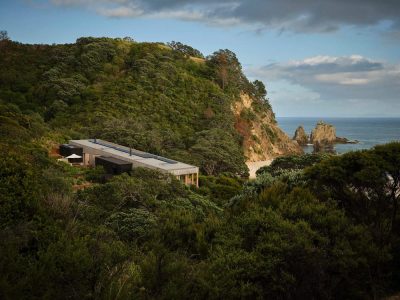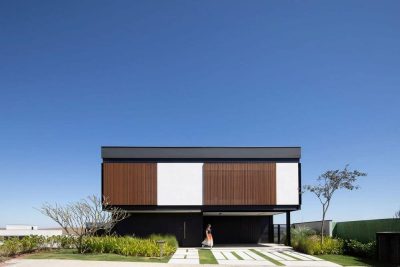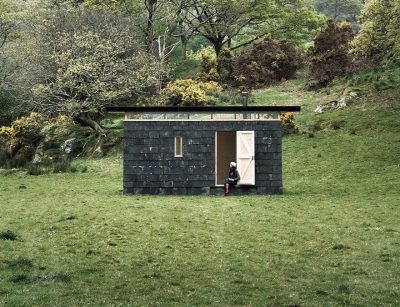
Project: White Bricks House
Architecture: BLOCO Arquitetos
Authors: Daniel Mangabeira, Henrique Coutinho, Matheus Seco
Coordination: Victor Machado
Project Team: Giovanni Cristofaro
Structural Project: André Torres
Lighting Design: Dessine
Landscape Design: Fábio Camargo
Construction Work: Memória Engenharia
Location: Brasília, Brazil
Area: 600 m²
Year: 2023
Photo credits: Joana França
The White Bricks House was built in an extremely artisanal way by masons-craftsmen, in a slow and precise process. Although it is a constructive process that is not very widespread in Brasília nowadays, the use of exposed solid bricks has a constructive complexity that requires precision and constructive refinement, elements that are very present in the most representative public buildings of Brasilia.
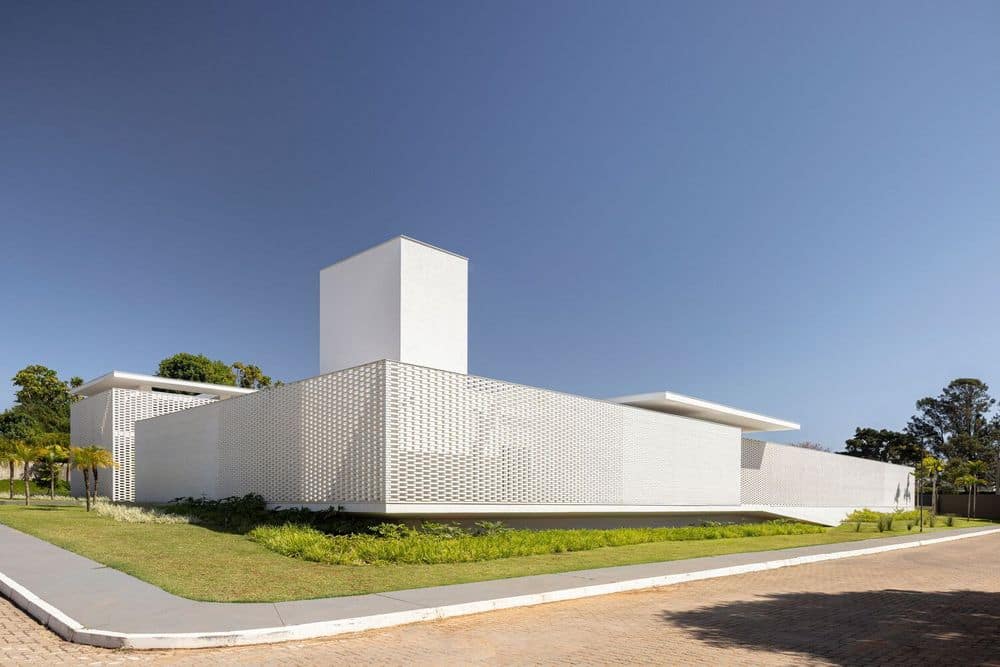
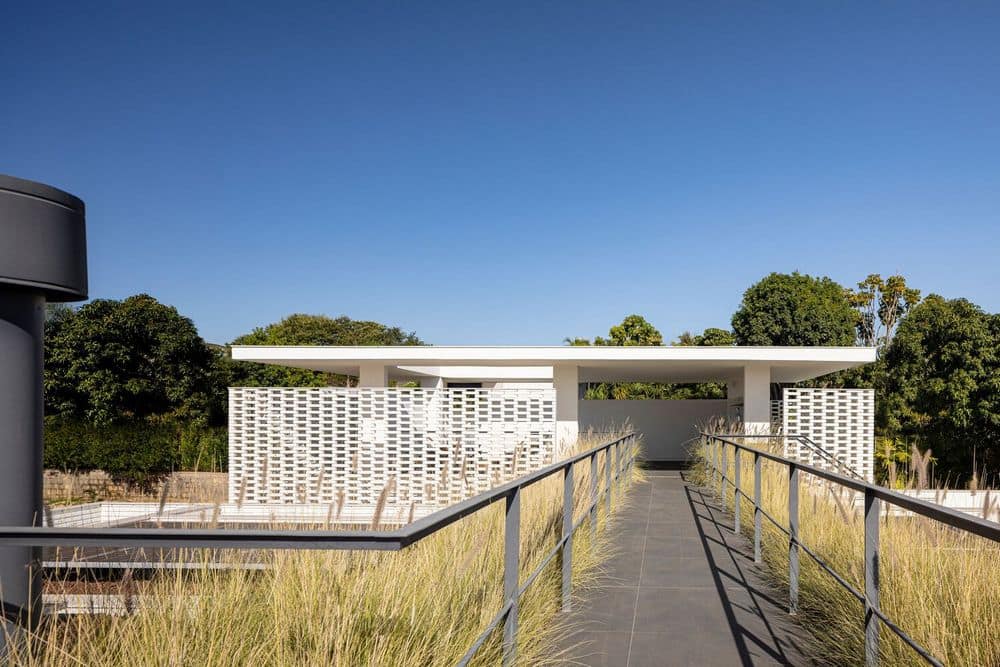

The facades are covered by an outer layer of solid bricks painted white. Its different degrees of openness are formed by the variable spacing between the bricks. The level of visibility through the bricks reflects the different levels of privacy that are desired for each room. The “hollow” spaces between the bricks also allow for natural cross-ventilation. Therefore, the bricks form a “second facade” that has the function of controlling direct sunlight, natural ventilation, and the desired privacy.

The bricks have elongated sizes that we designed specifically for the house. The spaced bricks reinterpret one of the most relevant architectural elements in Brasilia, the “cobogó” (breezeblock), which is so important for ventilation and natural lighting in Brazilian architecture.


