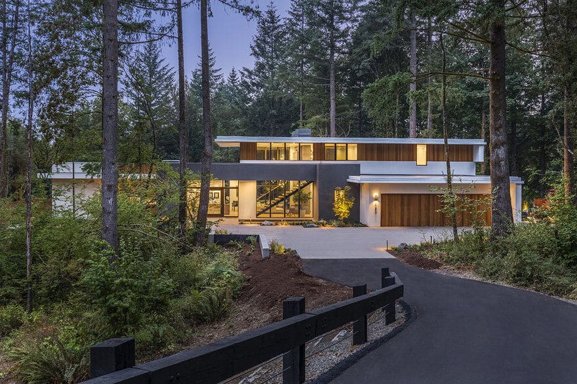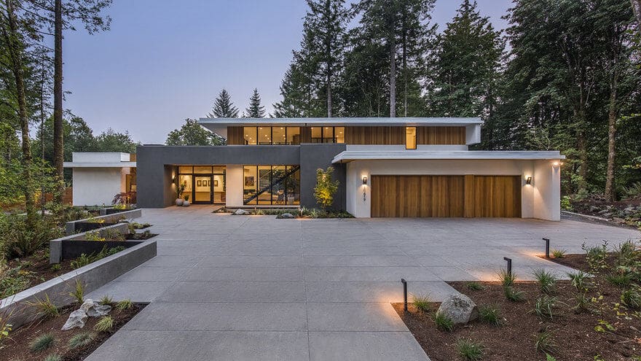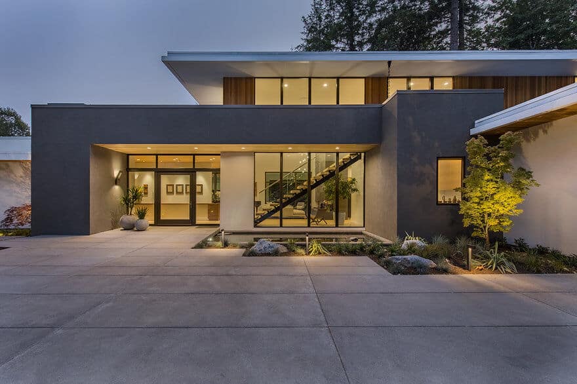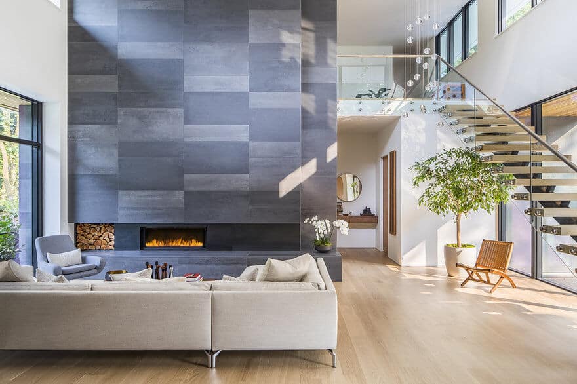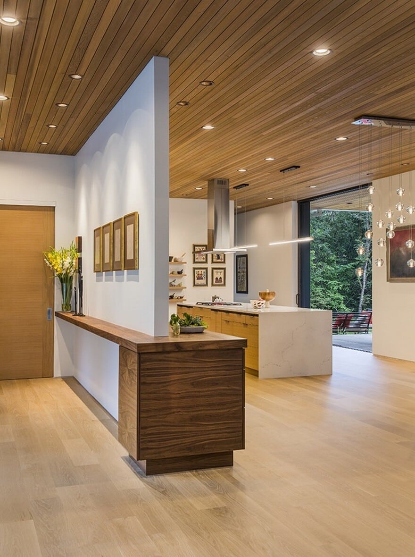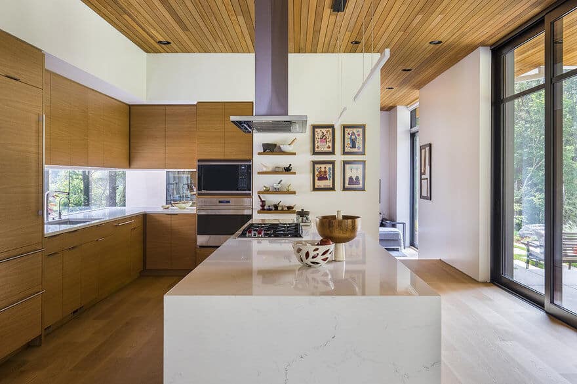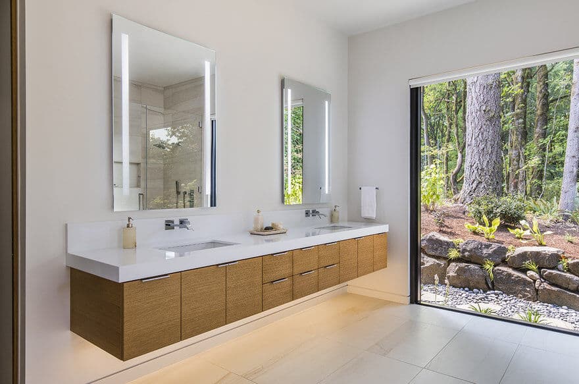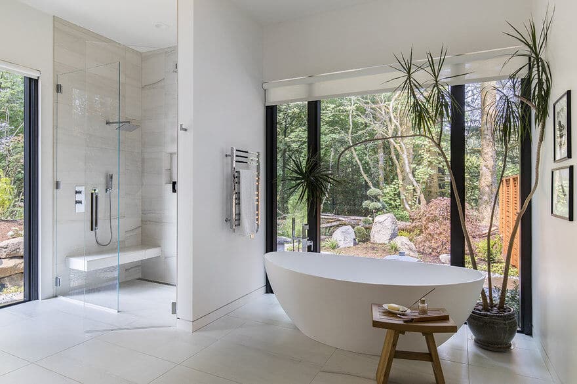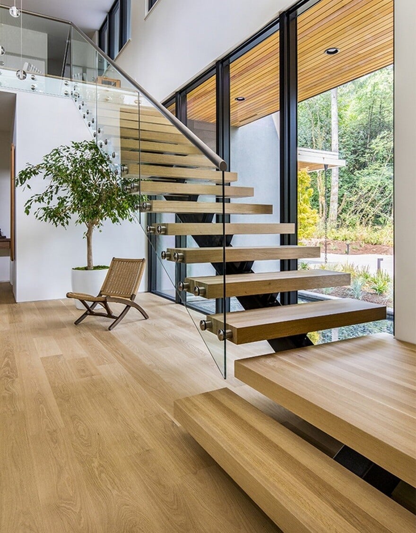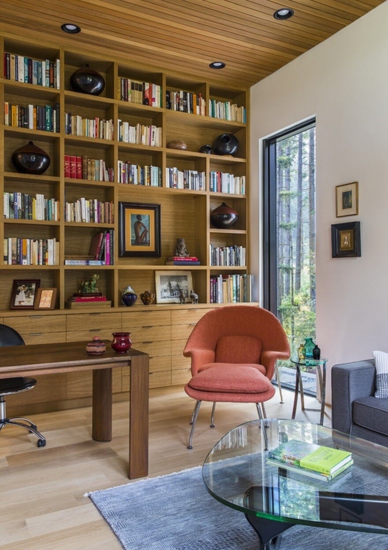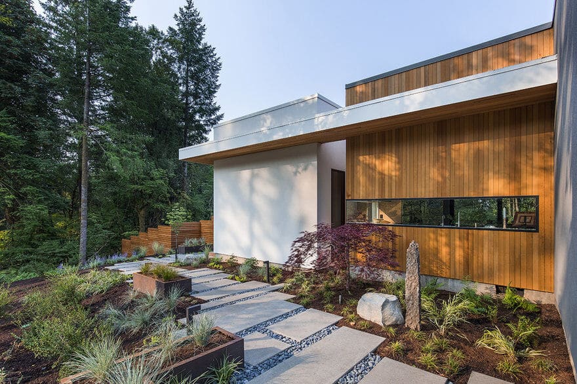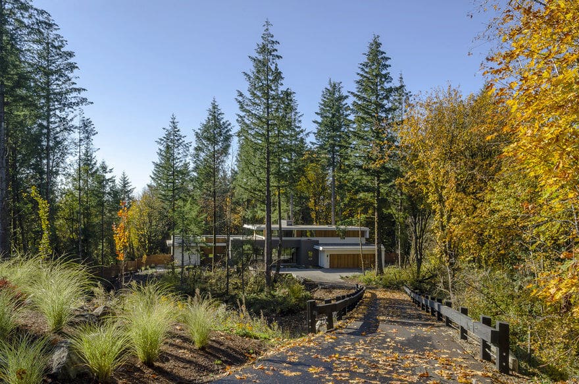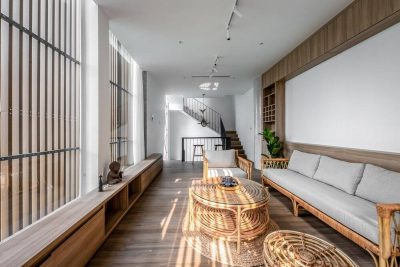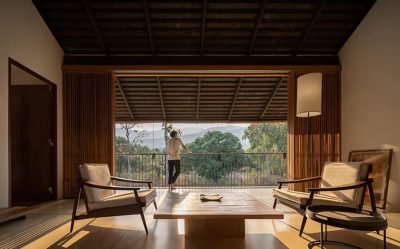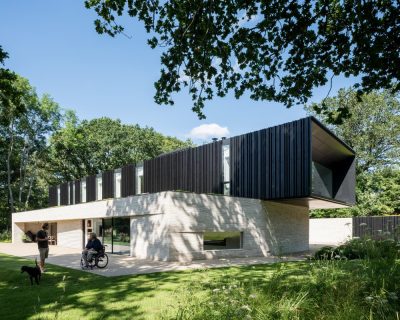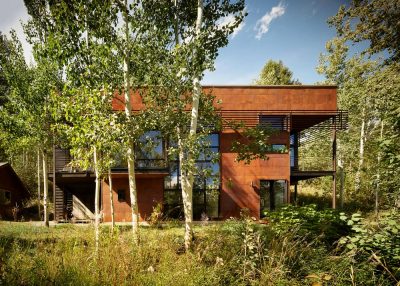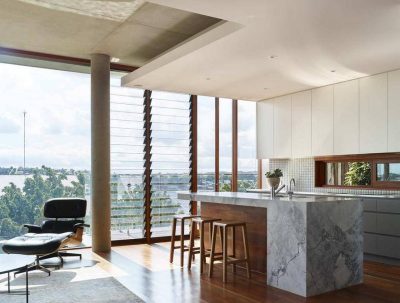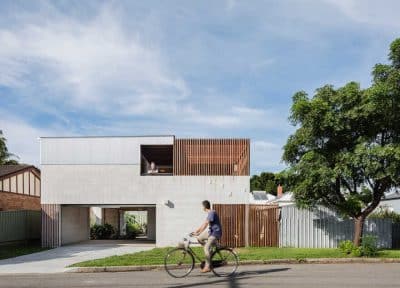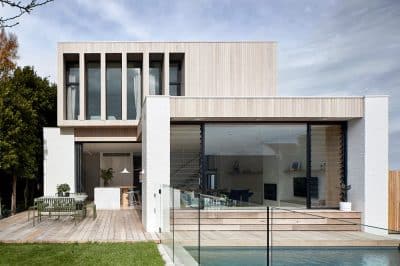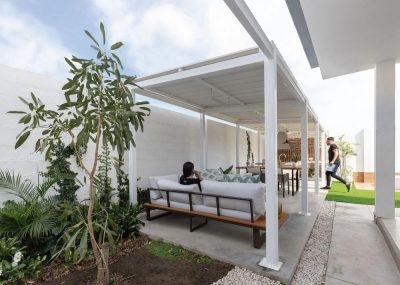Project: Wildwood House
Architects: Giulietti Schouten Architects
Team Members: Tim Schouten, AIA; Jake Weber, AIA; Lana Astrakhan
Contractor: WA Hughes Construction
Engineer: Madden & Baughman Engineering
Landscape: Dennis’ 7 Dees
Location: Portland, Oregon
Building Size: 4,867 SF
Completion Date: 2018
Photography: David Papazian
Set on top of a forested ridge separating downtown Portland and the suburban sprawl of Beaverton, OR, Wildwood house is a rural retreat and primary residence hidden within the metro area of the Pacific Northwest.
The clients, who work nearby, requested a modern home with simple, clean lines to fit within the heavily forested 1.2-acre site and to embrace outdoor living throughout the year. They requested the home to be truly livable in the cool northwest climate with natural daylight and filtered views of the forest.
Access to the site is provided by shared private road down to a small clearing between the protected trees and habitat.
Wildwood house is comprised of a long, single-loaded, open plan running north-south with living areas oriented west to the 35-acre forest reserve and open space. A two-story central hearth marks the divide between the large living room and the private master suite at the north. A quiet study at the south acts as a separate retreat from the larger living area with select views to the forest.

