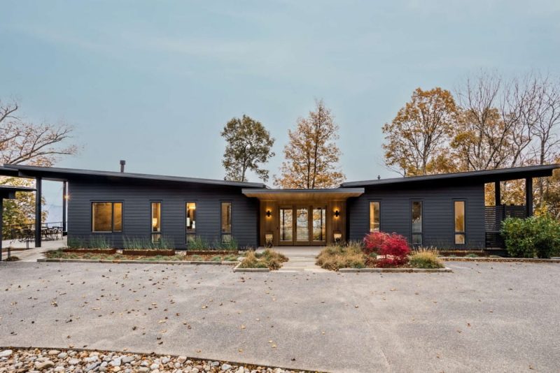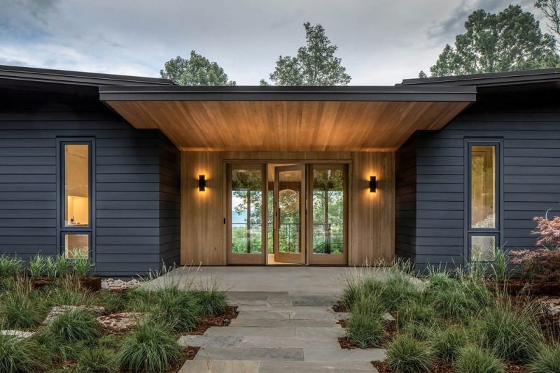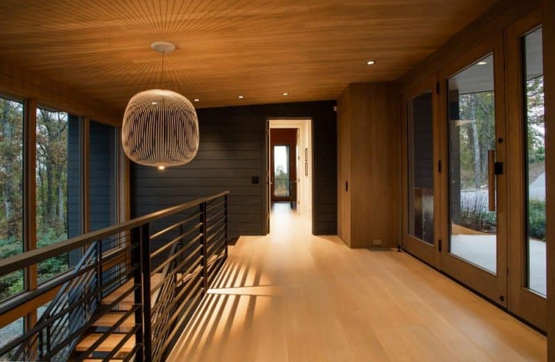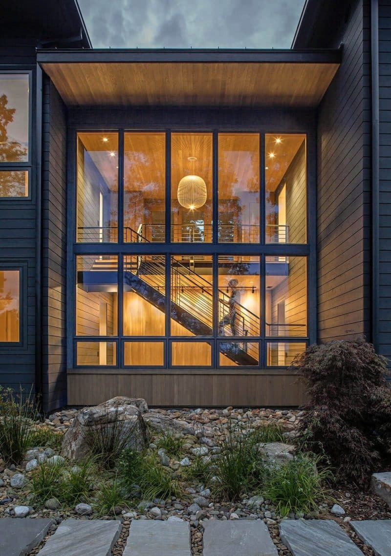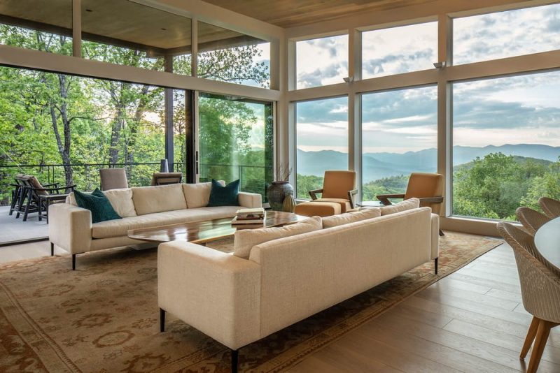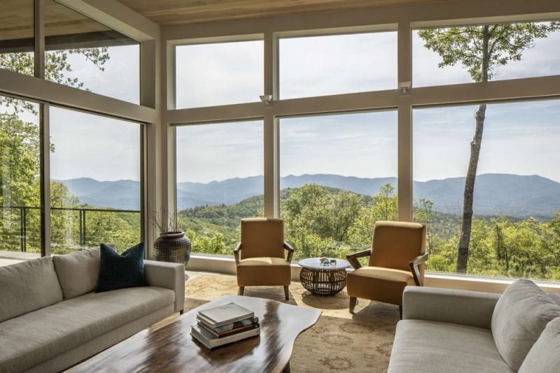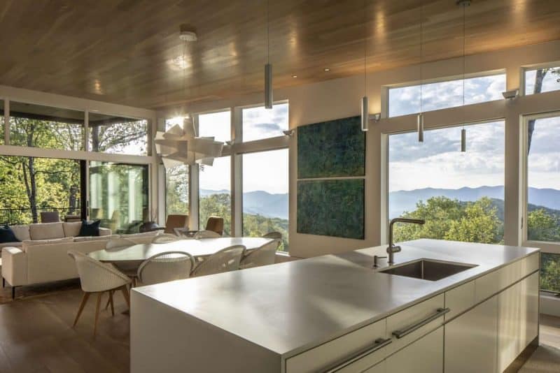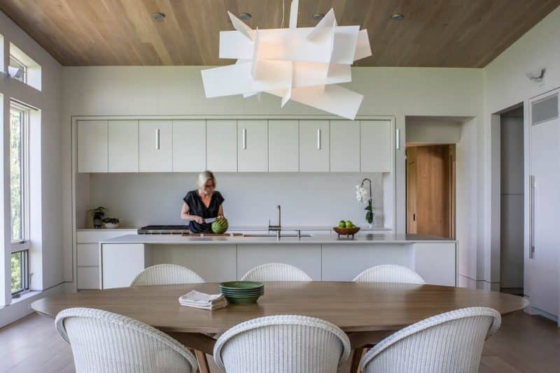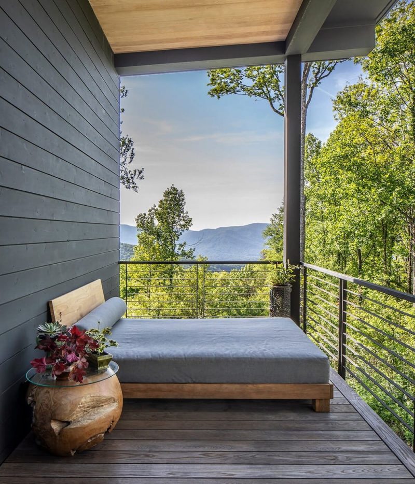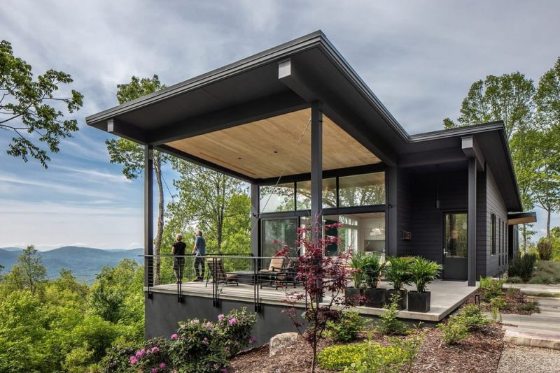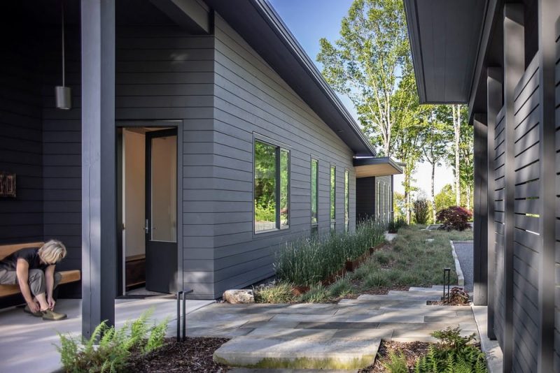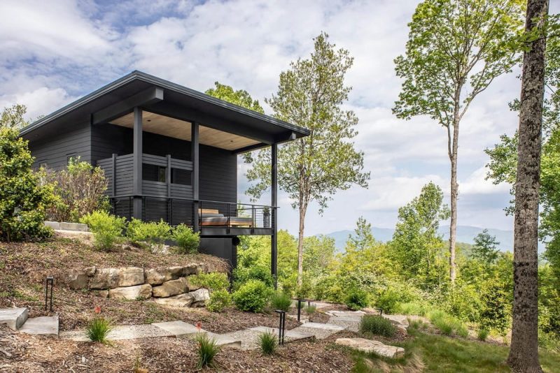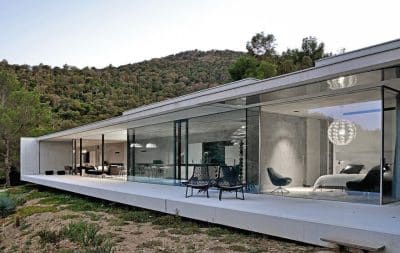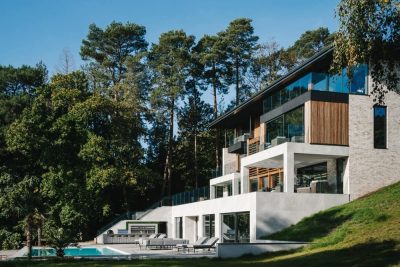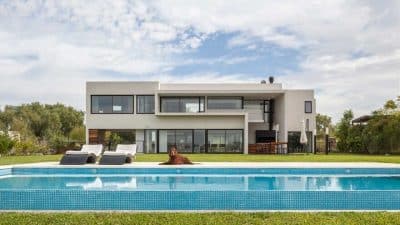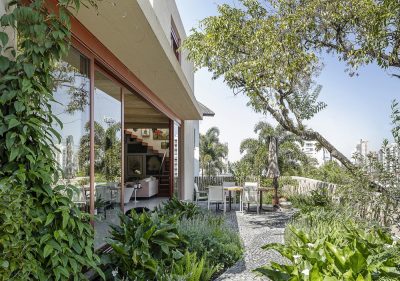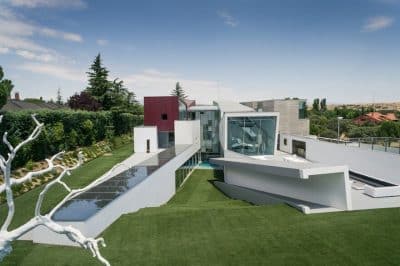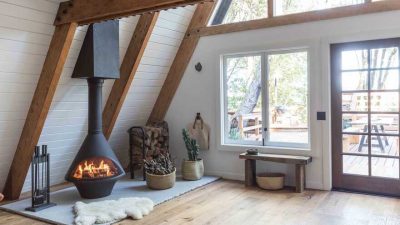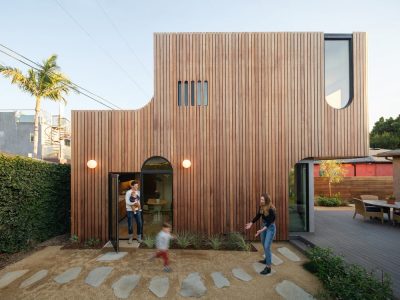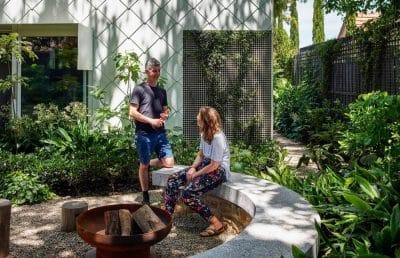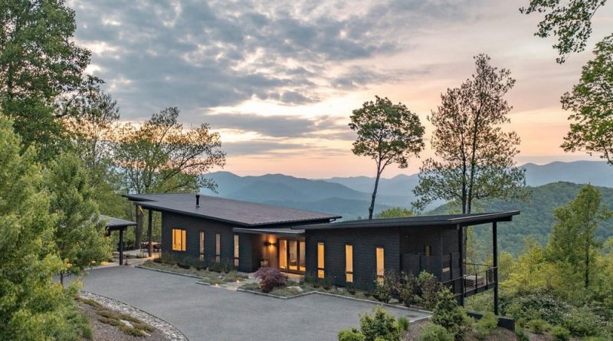
Project: Windy Gap Residence
Architecture: Altura Architects
Lead Architect: Duncan McPherson
Location: Asheville, North Carolina, United States
Year: 2020
Photo Credits: David Dietrich
Windy Gap Residence by Altura Architects nestles quietly into Town Mountain Road’s rugged terrain, offering an understated yet sophisticated retreat. By embracing a low-profile form and dark exterior palette, the home remains largely hidden from view while capturing breathtaking mountain vistas from within. Consequently, occupants enjoy both privacy and panorama in equal measure.
Thoughtful Spatial Organization
Firstly, the design organizes living and sleeping areas around a central entry and stair core, which delineates public and private zones. Moreover, the two-story foyer introduces exterior cladding materials—steel and timber—into the interior, reinforcing a seamless indoor-outdoor dialogue. Covered porches on either end of the plan extend living spaces into the landscape, creating both communal and secluded outdoor rooms. As a result, Windy Gap Residence balances openness with intimacy, inviting nature in without compromising comfort.
Celebrating Vertical Connection
Meanwhile, the wood-and-steel staircase serves as a striking architectural centerpiece. At the front, the main door opens directly onto the stair landing, where dark exterior paneling continues inside the towering foyer. Conversely, at the rear, a full-height window wall frames the staircase against sweeping mountain backdrops. Consequently, the stair both divides and unifies the home, guiding movement while drawing the eye to nature beyond.
Energy Performance and Future Flexibility
Furthermore, the clients’ priorities—energy efficiency and multi-generational adaptability—shaped key design decisions. In fact, the house outperforms building code by 47%, saving roughly $2,700 in annual energy costs, and features a solar-ready roof for future Net-Zero capability. Additionally, three lower-level rooms flex over time as guest suites, an art studio, an in-law’s apartment, or a cozy bunkroom—ensuring the home evolves alongside its inhabitants.
Warm, Light-Filled Living Spaces
Finally, the main living volume follows the ascending roofline, culminating in vaulted oak-clad ceilings and floors that bathe the interior in warmth. Floor-to-ceiling glazing and sliding doors blur the boundary between inside and out, while a discreet pantry-office keeps everyday clutter out of sight. Therefore, Windy Gap Residence by Altura Architects delivers a calm, sunlit environment perfectly tuned to its dramatic mountain setting.
