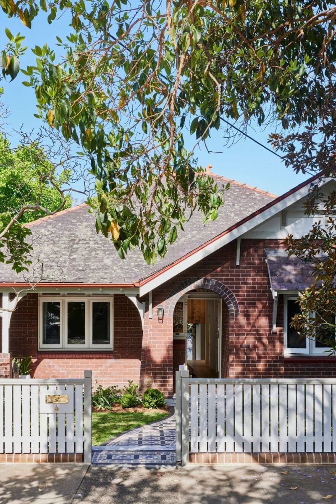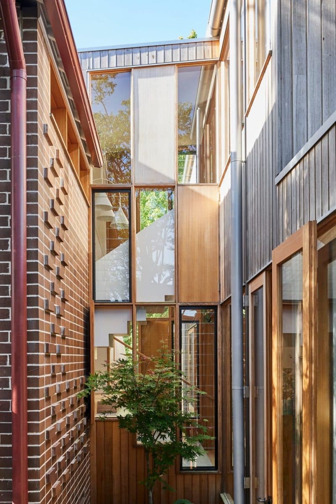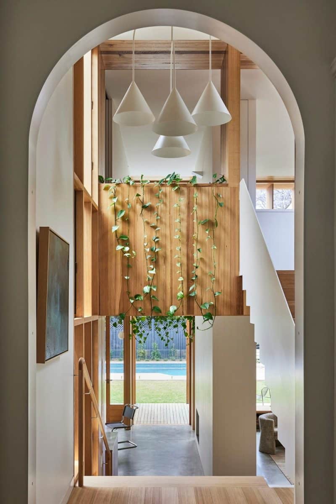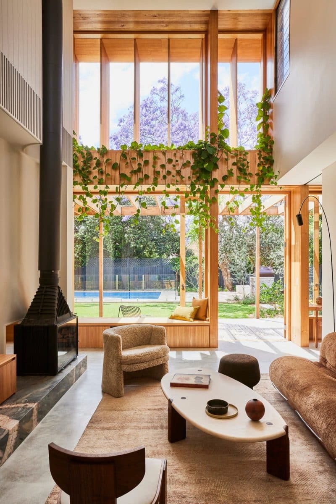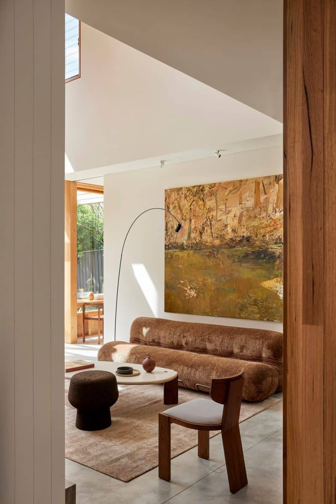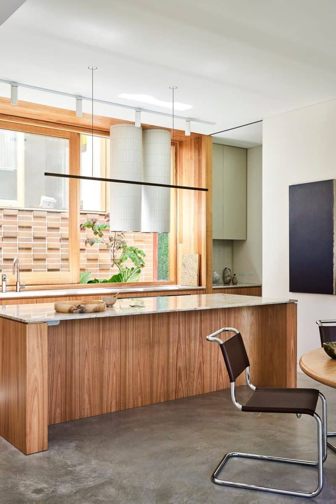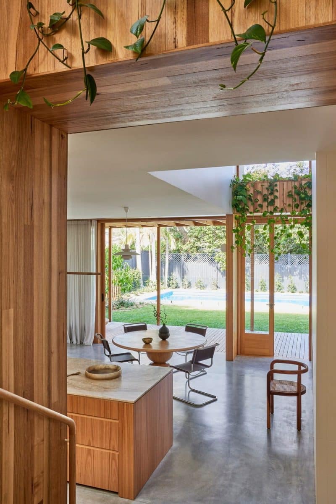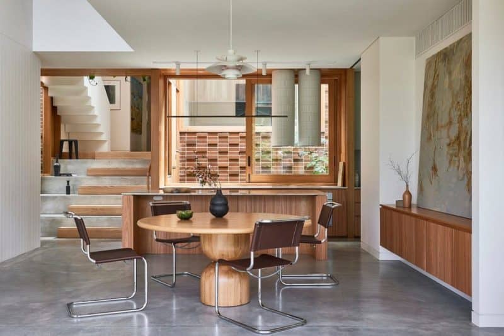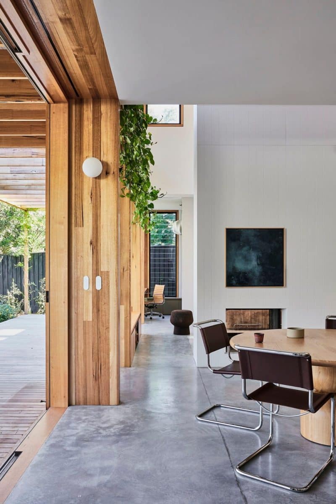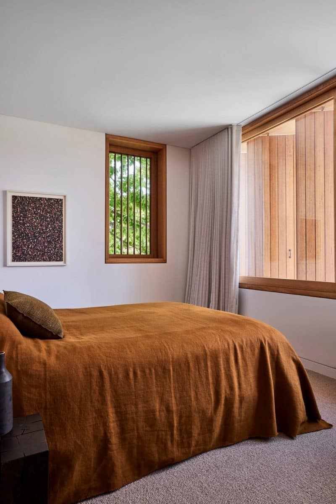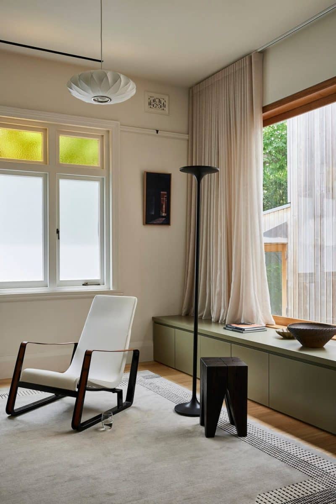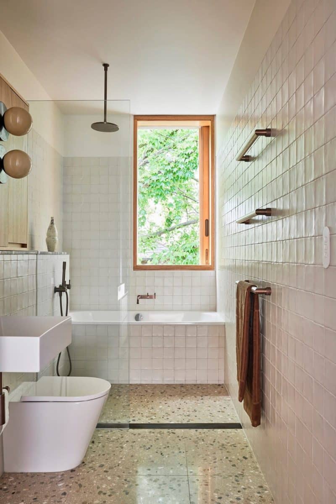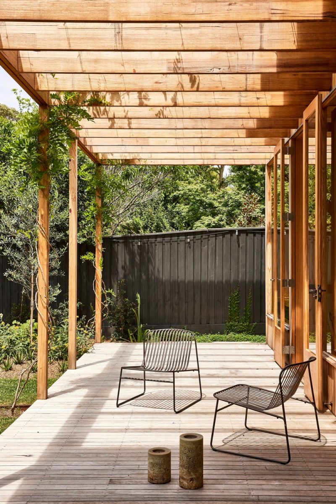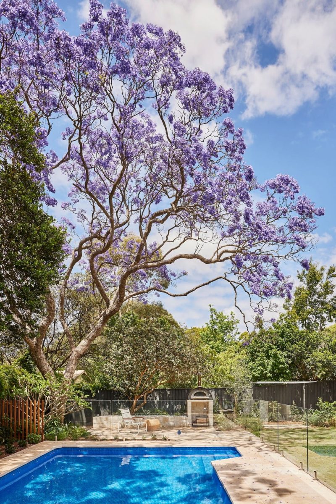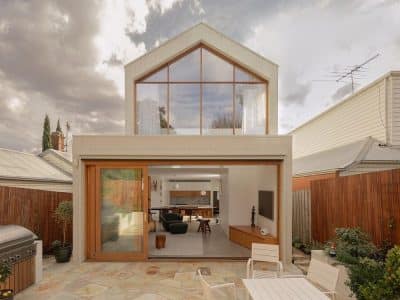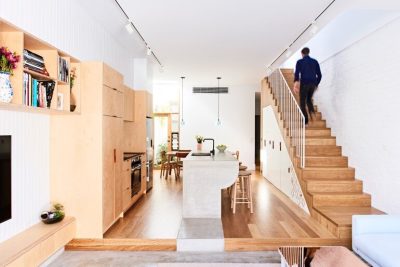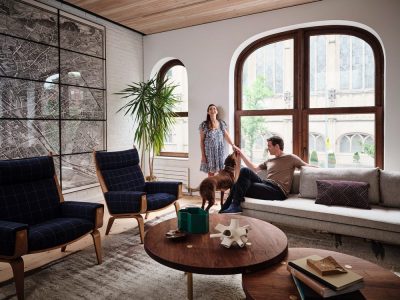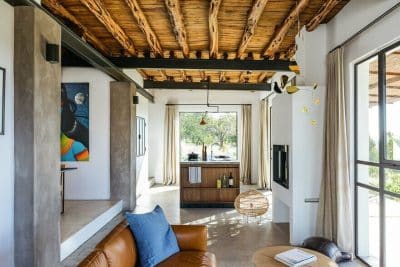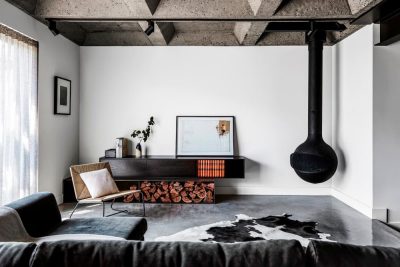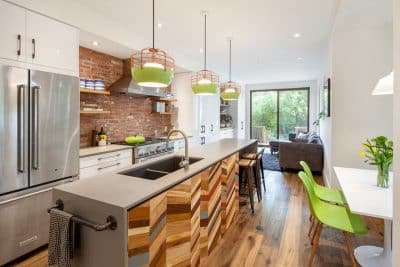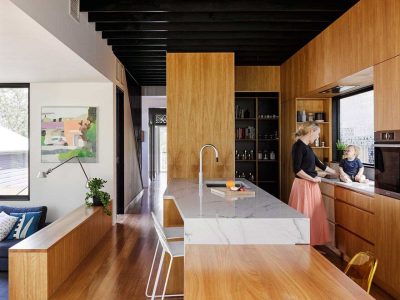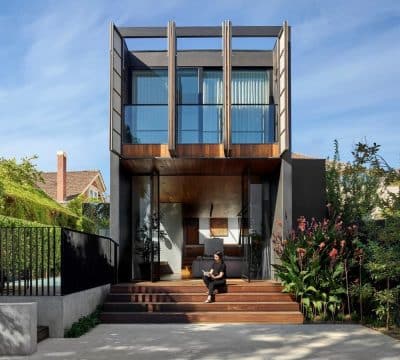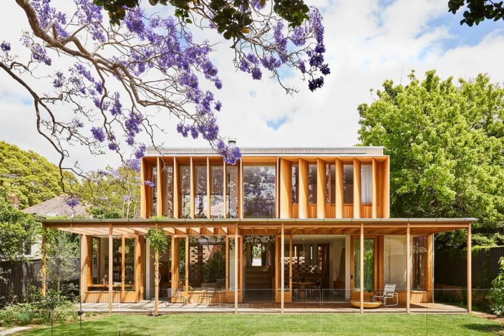
Project: Wisteria House
Architecture: Carter Williamson Architects
Lead Architects: Shaun Carter, Thu Zaw, Julie Niass, Steven Le
Structural Engineering: Rebal Engineering
Construction: Andrew Burton Constructions, Andrew Burton Construction
Interior Designers: Julie Niass, Steven Le
Landscape Architecture: Hugh Burnett
Location: Summer Hill, New South Wales, Australia
Area: 304 m2
Year: 2023
Photo Credits: Pablo Veiga
Wisteria House by Carter Williamson Architects shows simplicity and purity in timber. This modern extension to a restored Federation bungalow in Sydney’s inner west embraces sunlight and nature. In a heritage conservation area, its new airy structure meets the need for an open, warm home. It respects historical roots while adding modern touches. The light-filled pavilion, made of Victorian ash, shows rhythmic elegance.
Seamless Indoor-Outdoor Connection
Inside, a double-height void fills the living area with sunlight and fresh air. This links the private upstairs rooms with the communal downstairs spaces. A central fireplace divides the open-plan living, kitchen, and dining areas. These spaces flow to an east-facing deck covered by a wisteria-clad pergola, framing the garden view. This home is perfect for both entertaining and enjoying meals in the sunshine.
Navigating the Old and New
The extension blends old and new, fitting the sloping site. A wide staircase, made of concrete and timber, creates a grand entryway and doubles as seating. Next to it, a white steel plate staircase leads to the first floor. The space mixes timber, fixed glazing, and adjustable louvers for cross-ventilation. This vertical expansion from the existing corridor shows the addition’s purpose. It creates a bright, spacious, double-height volume that opens to the landscape. The design uses the change in level to blend the house with the landscape and match the new roofline with the old. Small gardens next to the stairwell separate the original home from the new extension. They act as light wells, bringing natural light and breezes throughout the design.
A Thoughtfully Organized Plan
This well-organized plan keeps a bright, airy feel, encouraging informal interaction in defined spaces. Meeting the need for light, air, and a seamless connection to the outdoors, the deep window reveals at the rear of the home feature timber blades and shutters. These enhance openness while protecting from harsh summer heat, letting residents control sunshine and breezes. The window reveals frame garden views in a captivating, rhythmic way. They also add desks, window seats, and storage.
A Harmonious Material Palette
A mix of rhythmic brickwork, polished concrete, timber framing, and striking elements in steel and marble creates a simple, elegant interior. This interior feels warm, bright, and calm. This addition not only matches the existing garden, lush with wisteria and jacaranda blooms, but also builds a deep connection to the outdoor spaces. As a result, the house becomes a home that supports real human experiences and strong family bonds.
