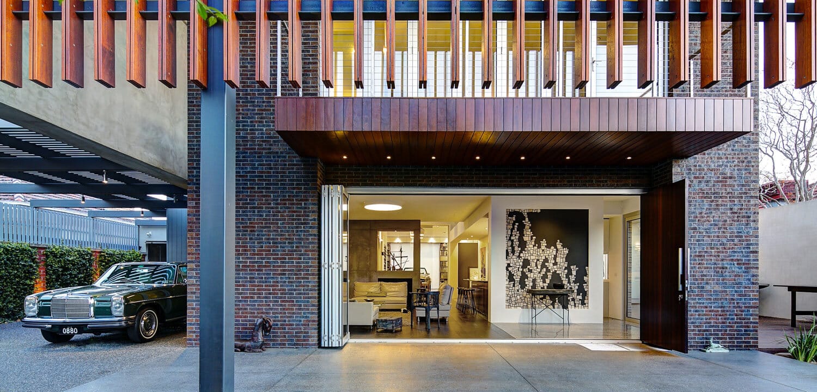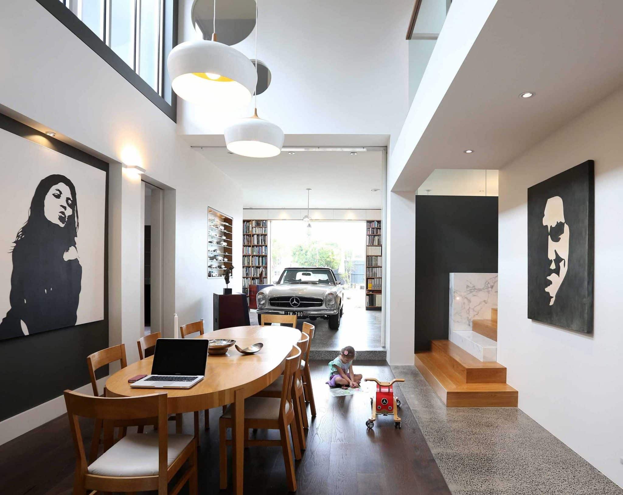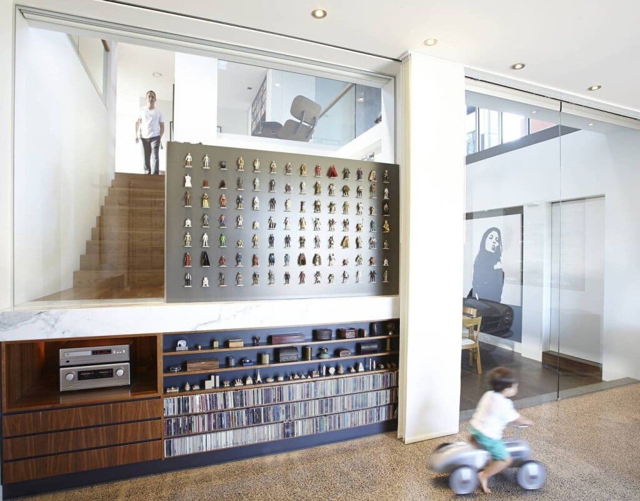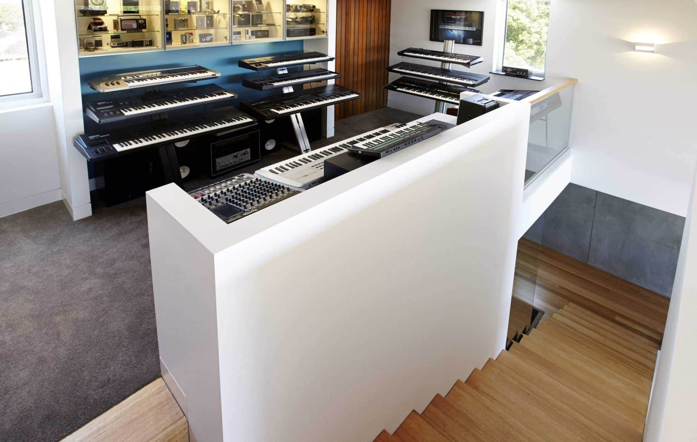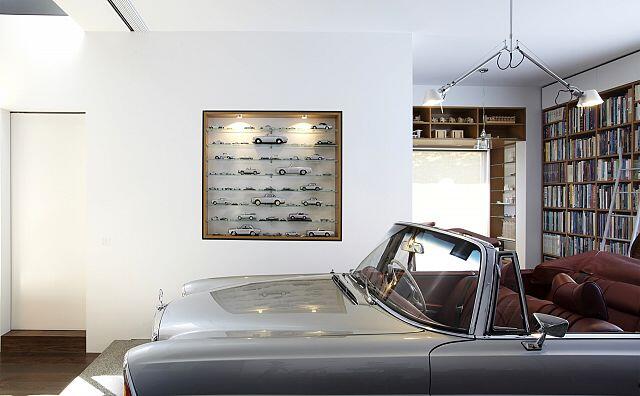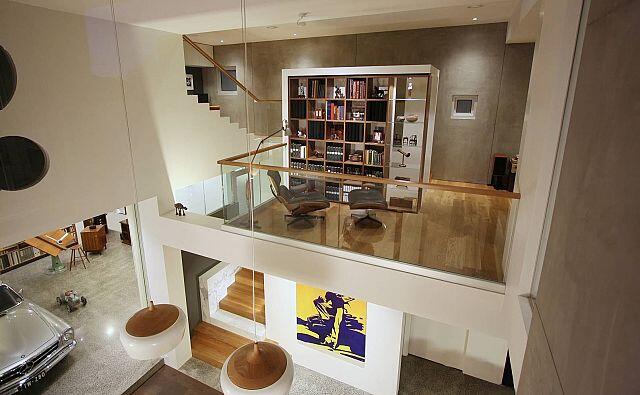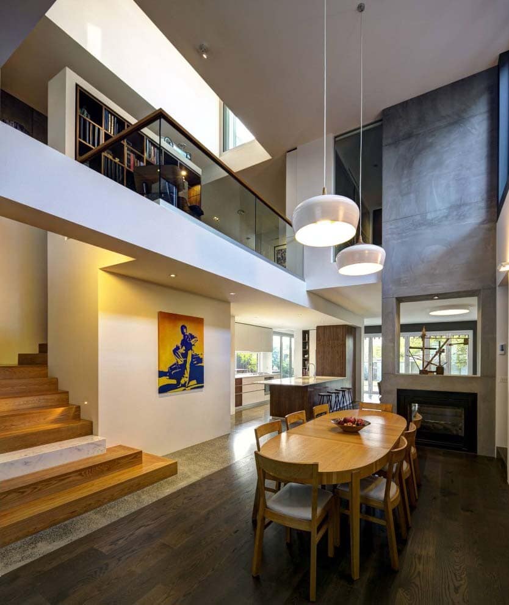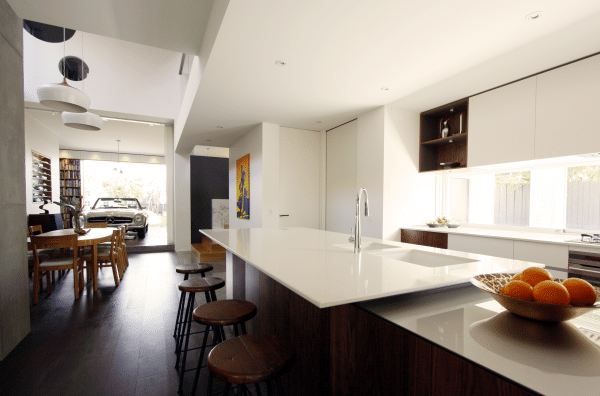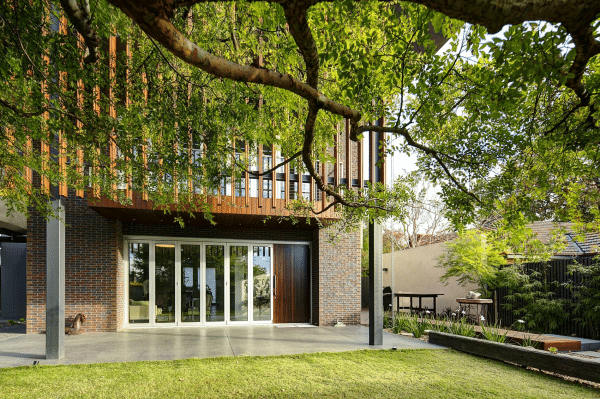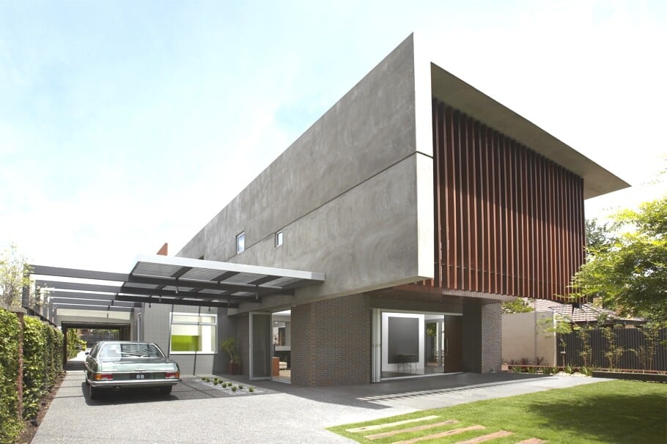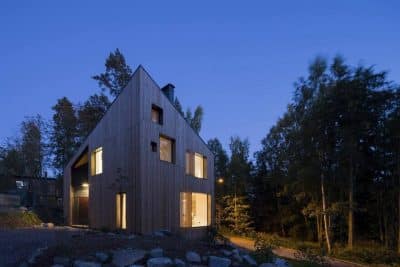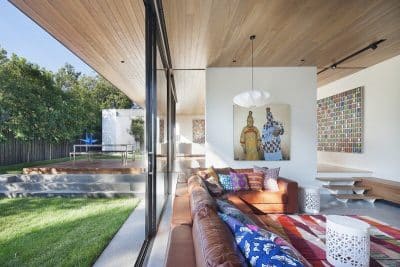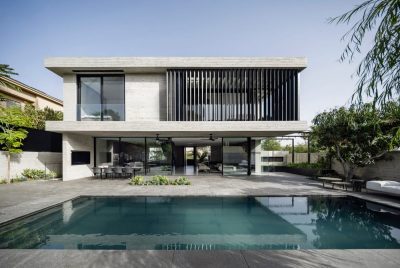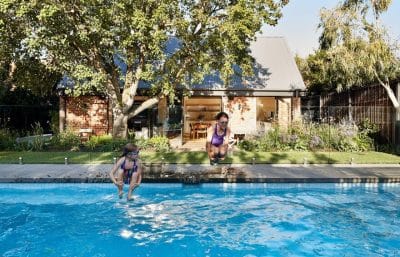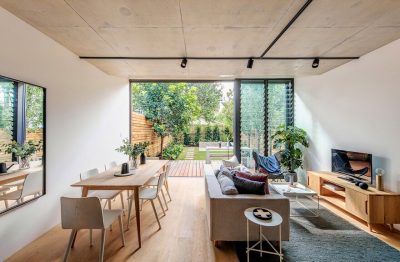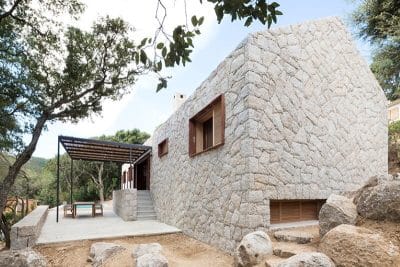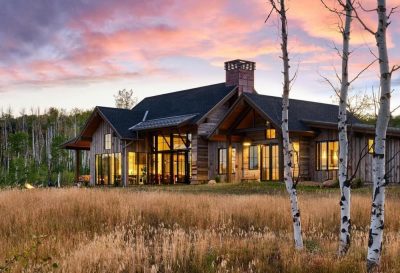Wolf House is a family home designed by the Wolf Architects from Melbourne, Australia, in a way that connects the family to its experiences and personal memories, in order to provide balance between a family home and the architectural practice. The manner in which the organization of the space was approached, was the result of a careful analysis of the structure, lighting, ventilation and furniture. Apparently simple, Wolf tried to fully correlate these factors and maximize space.
The main living area, dining room and kitchen are connected directly to the relaxation area and pool. The interior of the house is organized taking into account the daily routine, simple activities that you do every day: bathing, brushing teeth, cooking, etc. A part of the walls are removed and the spaces are intertwined.
The house has 28 spaces, and through the center of the house in the vertical plane, there is a corridor that visually connects the areas. The earthy color tones and the used materials, mainly wood, give a warm and familiar atmosphere. The tones of the colour, textures and materials change gradually, so that, at the ground floor the areas are darker and heavier, while at the first floor brightness and warmth dominate.
The owner’s favourite car has the role of a piece of art due to the passion for Mercedes Benz. The passion for music is also represented. Wolf says that all the things we are passionate about, bring us joy and inspire us, need to be more present in our homes. Any passion may look great in the environment of our home if the space and presentation way are correctly chosen.

