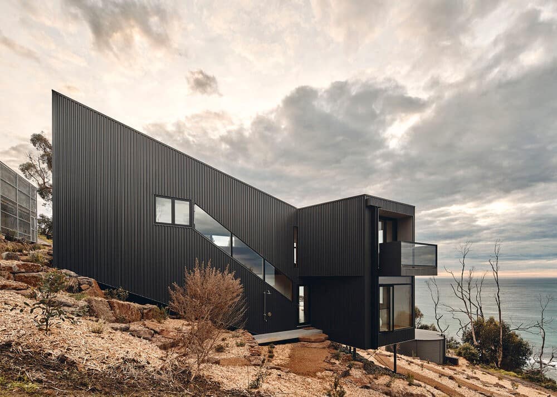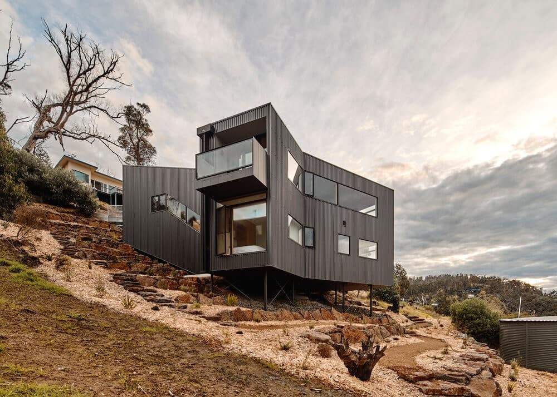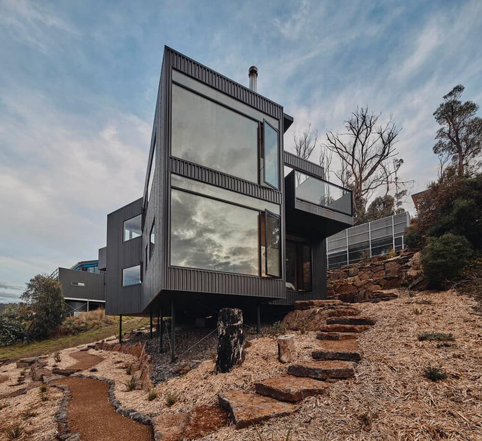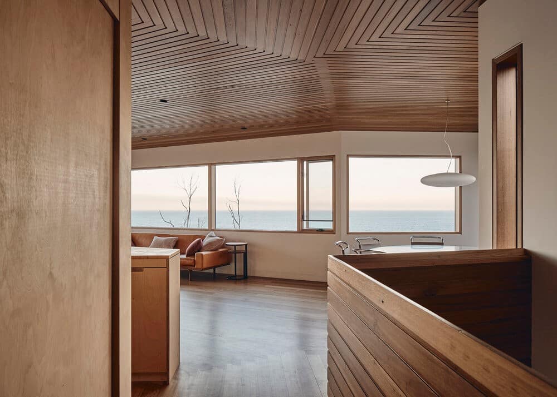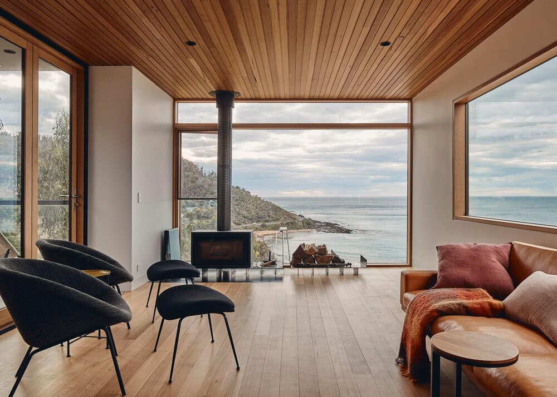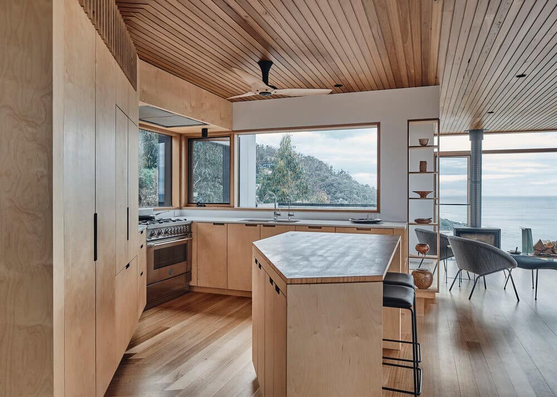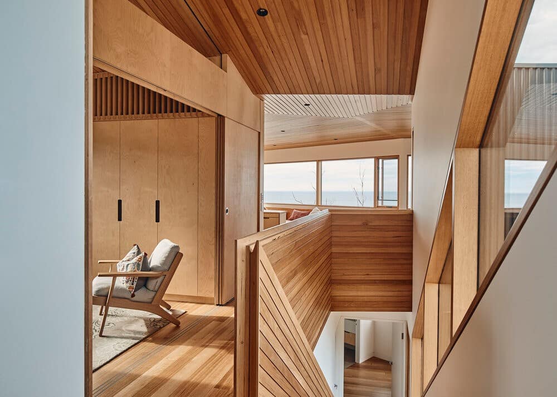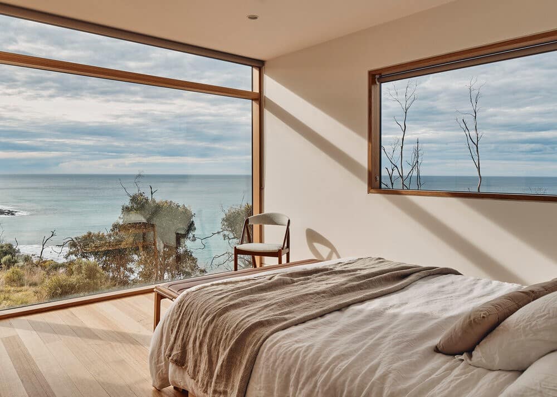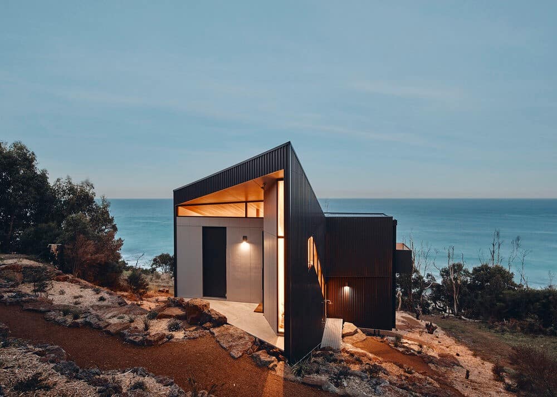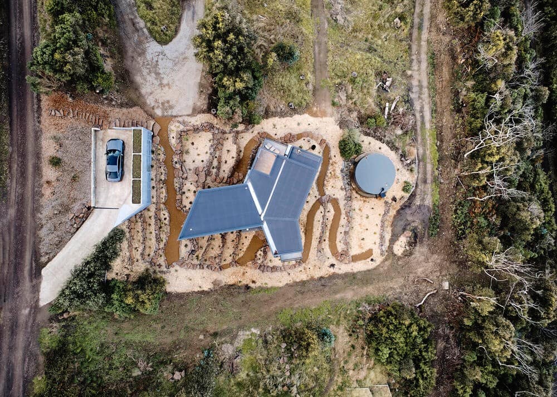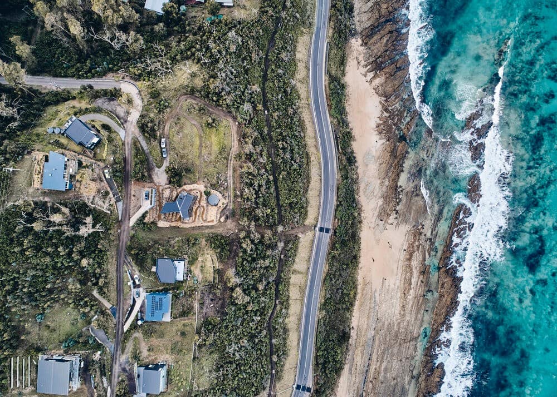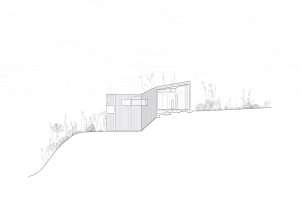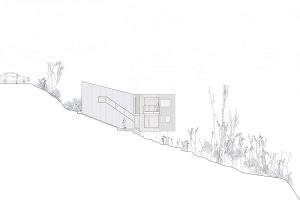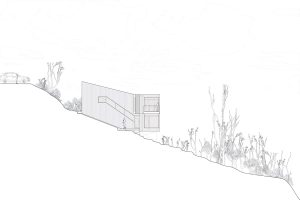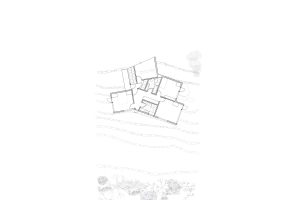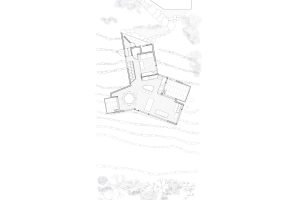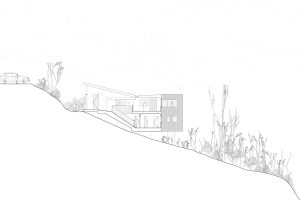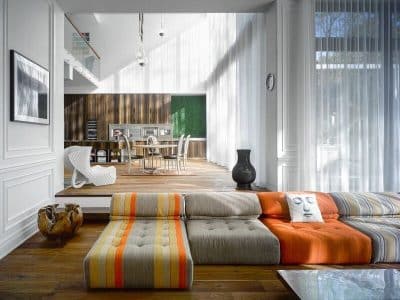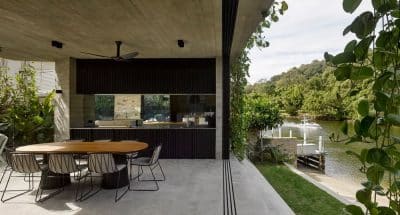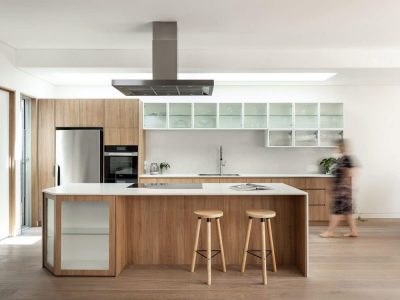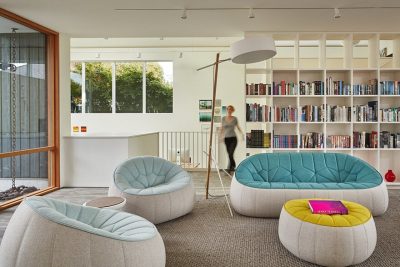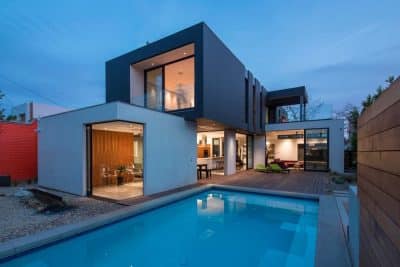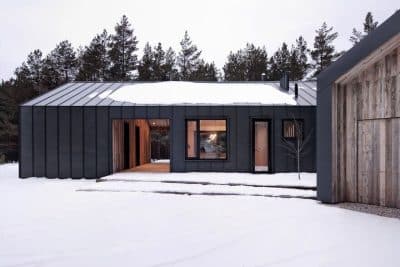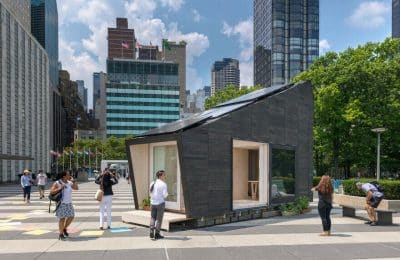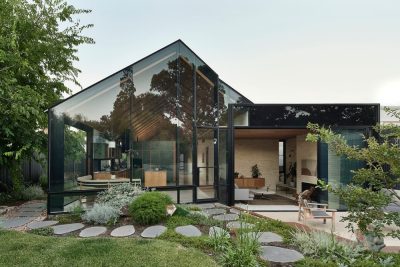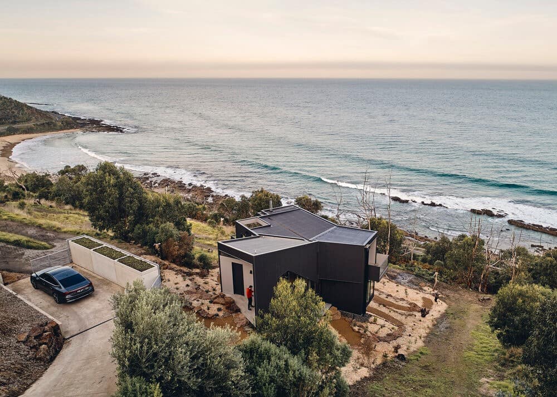
Project: Y Residence
Architecture: Andrew Simpson Architects
Project Team: Andrew Simpson, Simona Falvo, Danielle Mileo, Ryan Bate, Michelle Phillips
Builder: Camson Homes
Location: Wye River, Victoria, Australia
Year: 2019
Photo Credits: Peter Bennetts
Architectural Response to a Challenging Site
Y Residence, a distinctive beach house designed by Andrew Simpson Architects, is perched on a demanding landscape between Wye River and Separation Creek. Following the bushfires that swept through the south coast of the Otway ranges in Christmas 2015, this project emerged as a bold architectural statement, fully embracing its steep, challenging site. The design cleverly negotiates the site’s constraints, including potential landslip and bushfire exposure, by integrating advanced structural solutions such as deep piling into bedrock and employing materials rated for high bushfire resistance.
Design Concept and Family Dynamics
The residence is conceptualized around a Y-shaped floor plan, which not only mirrors the natural contours of the sloping terrain but also facilitates a unique separation of living spaces for three generations of a family. This spatial arrangement allows for interconnected yet private living areas tailored to the different social and recreational needs of each age group. The architectural layout ensures that each wing of the house offers distinct views and experiences of the surrounding landscapes— from the local beaches to the hilltops.
Integration with the Environment and Sustainability Features
In response to the absence of a mains sewer system, the house incorporates a self-contained waste management system. The design also addresses the high bushfire risk by specifying materials and construction methods that meet stringent safety standards. The house’s orientation and its extensive use of glazing maximize passive solar heating and natural light, reducing the need for artificial heating and lighting and enhancing its sustainability credentials.
Conclusion
Y Residence stands as a testament to the resilience of architecture in the face of natural challenges, providing a safe, adaptable, and visually stunning environment for family gatherings across generations. Through its thoughtful design and respect for the natural elements, the house not only offers a sanctuary from the urban sprawl but also sets a benchmark for future constructions in fire-prone landscapes.
