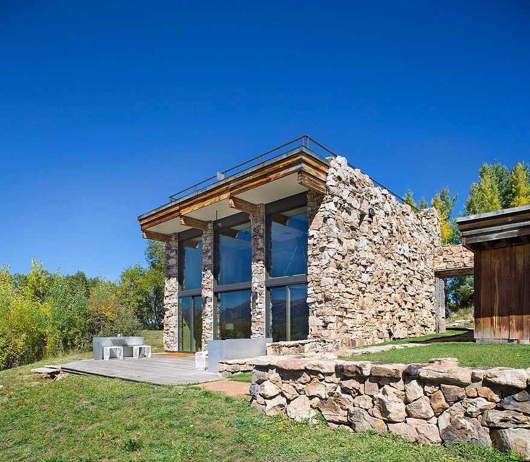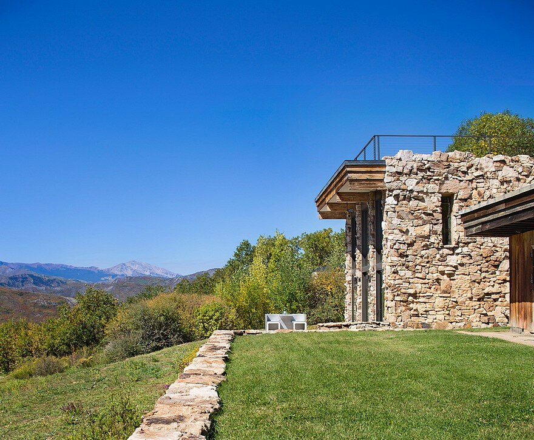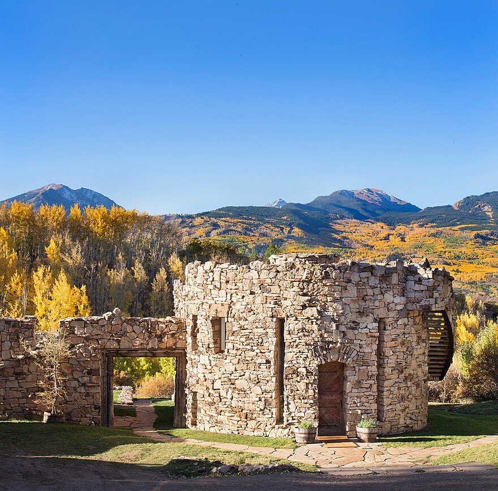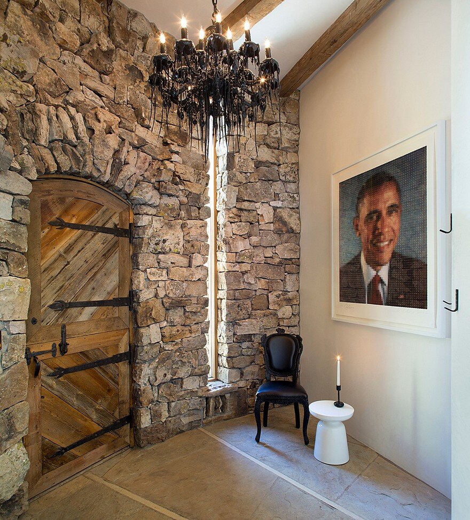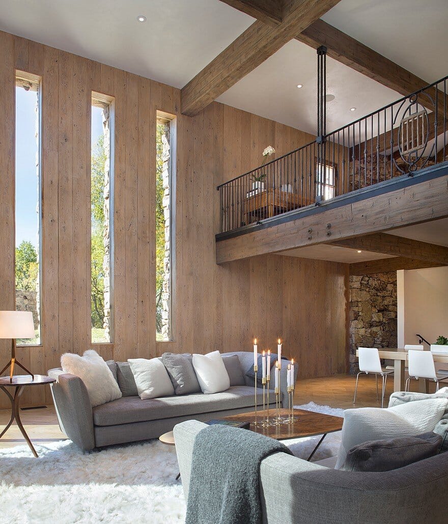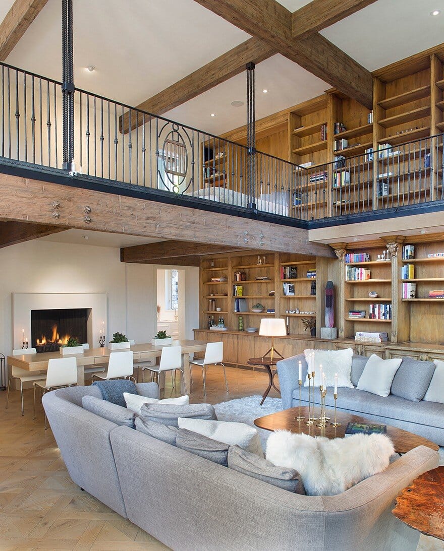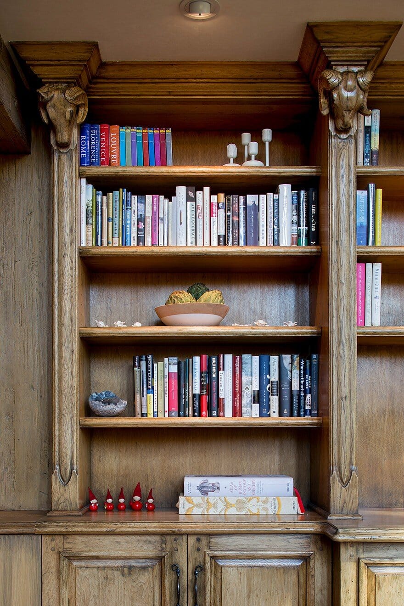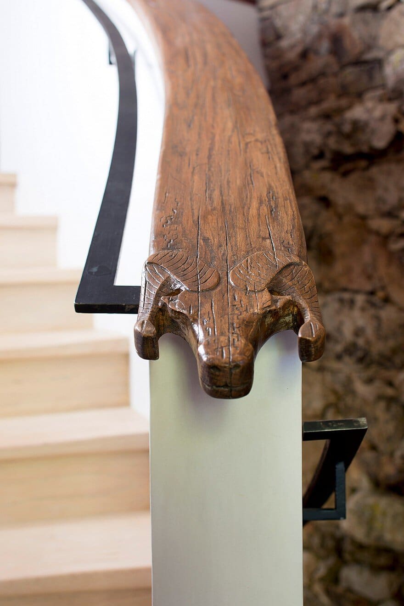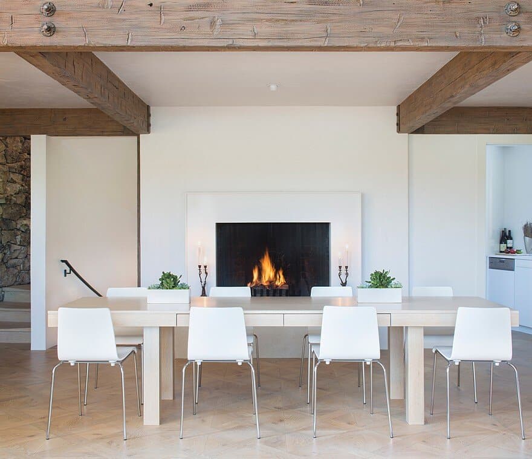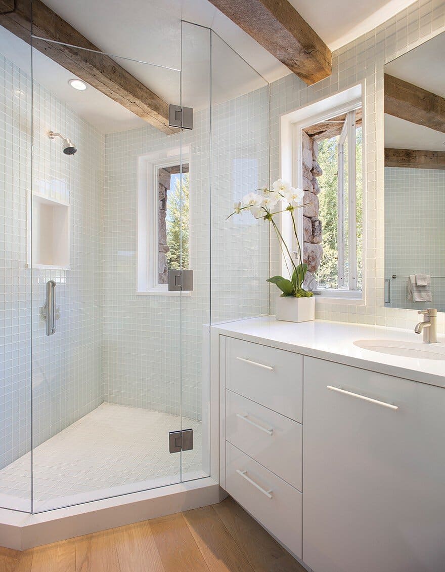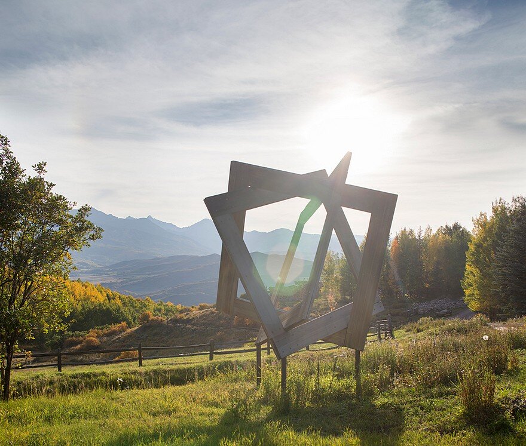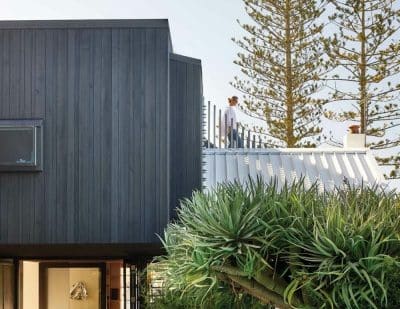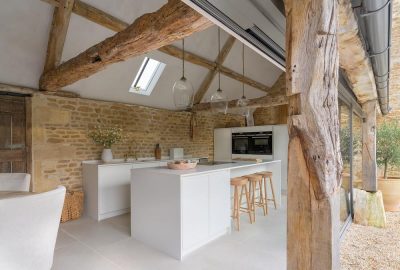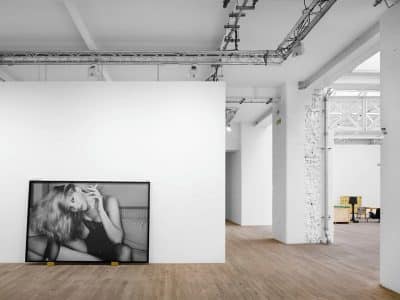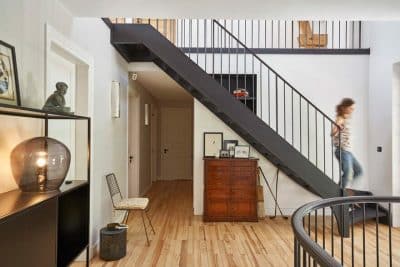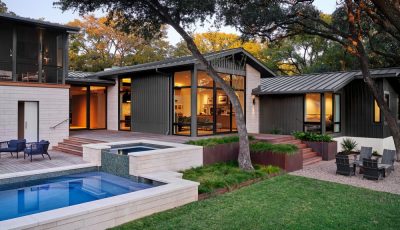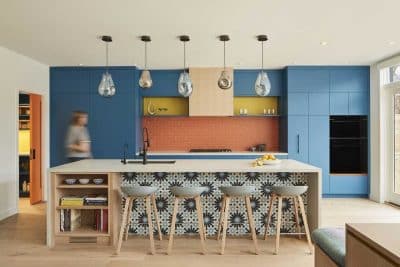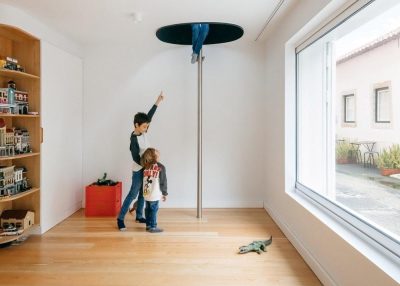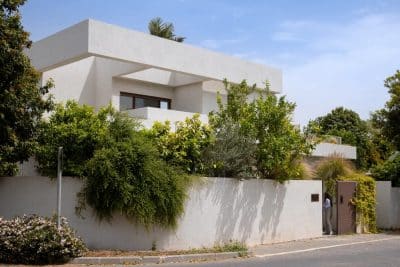Architects: Rowland + Broughton
Project: Barn Studio
Location: Aspen, Colorado
Area: 3,197 sq ft
Photography: Brent Moss
Text by Rowland+Broughton
Set within the exclusive mountainside community of Starwood, just minutes from downtown Aspen, Barn Studio is part of a family compound that will eventually include five or more distinct dwellings. Barn Studio was recently completed by Rowland + Broughton, an architecture and interior design practice based in Aspen, Colorado.
The natural beauty of the site, along with the heritage of both the overall ranch and the existing structure, led the design team to focus on blending old and new elements and maximize existing open volumes.
A goal for the project was to embrace some of the unique features of the existing structure, including a singular rogue shape and formidable stone exteriors, while updating it with contemporary finishes and furnishings.
Several of the original elements of the project were retained, including wood beams, railings, unique floor patterns and a light-collector intended to shine light at a certain point in the home during the summer solstice.
Upgrades were made to a small kitchenette and bathrooms to improve functionality, while a curved, subgrade workout space was transformed into a media room. The installation of large-format windows helped provide a direct connection to the natural surroundings.
Sustainability was addressed via a new energy efficient boiler and solar shades to cut glare and heat gain.
Upon establishing a clean, modern palette for interior finishes, including white plaster walls, white-oak wood floors and millwork, and glass tile, the R+B team specified a contemporary furniture plan. Certain key pieces, such as a Benchcraft dining table, was custom-designed and outfitted with hidden storage space.
In addition to Barn Studio, R+B is providing both architecture and interior design services for the entire grouping of buildings. The goal is that each has a separate identity, yet all work together to form a cohesive whole that speaks to the site’s history.

