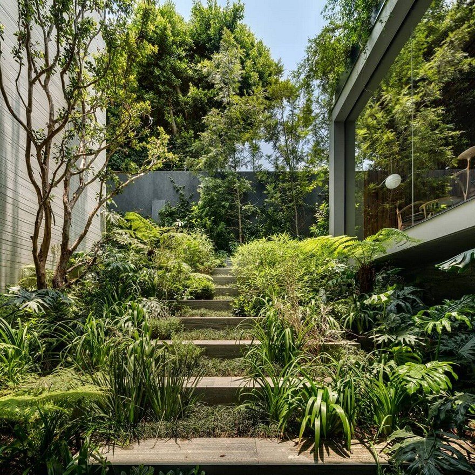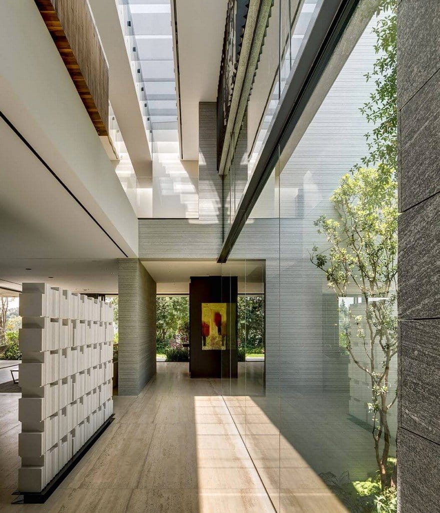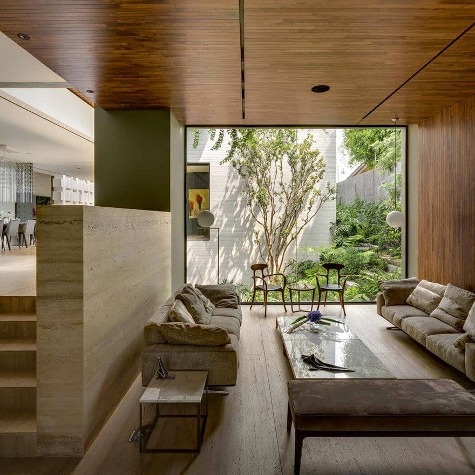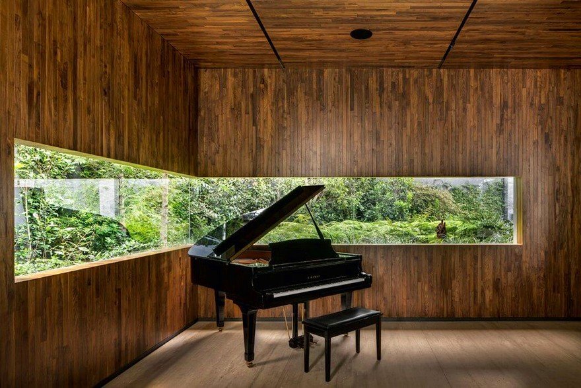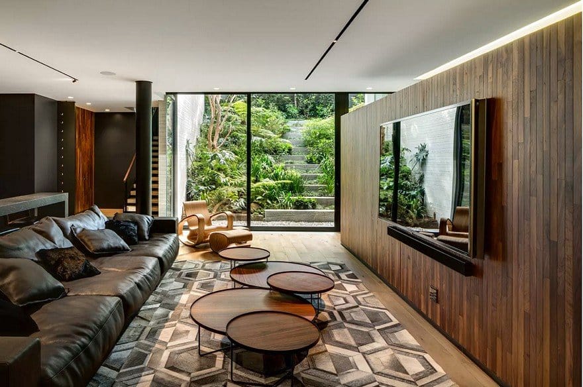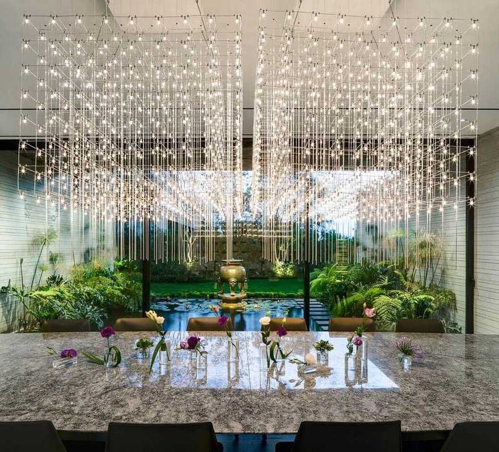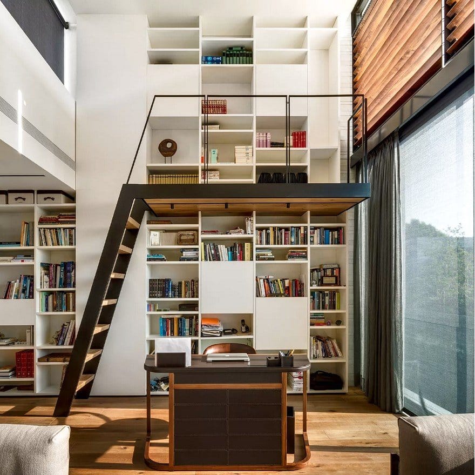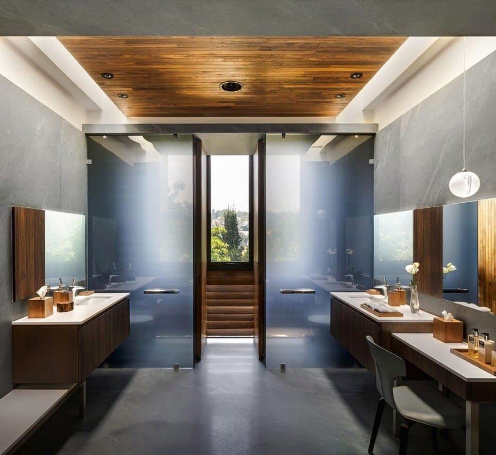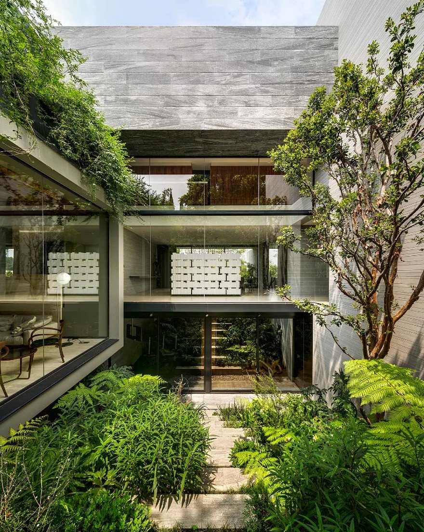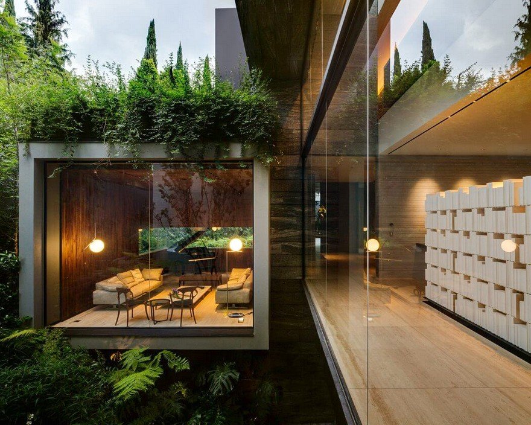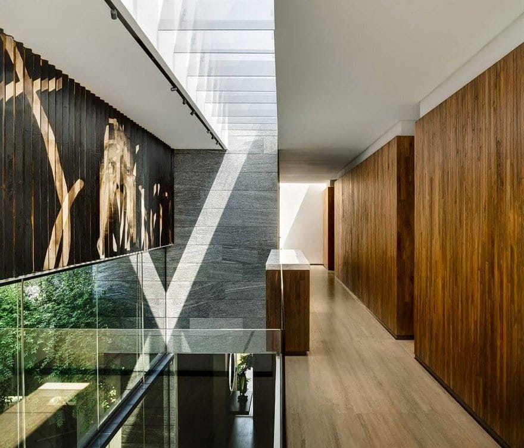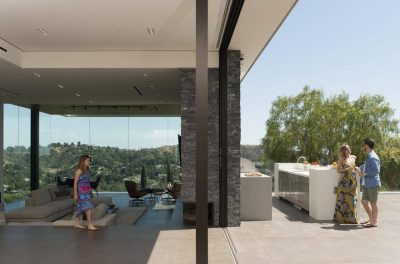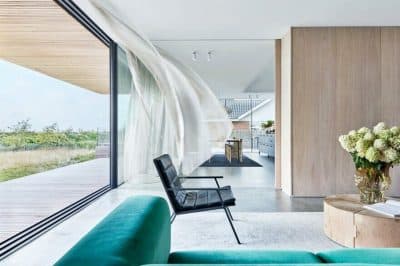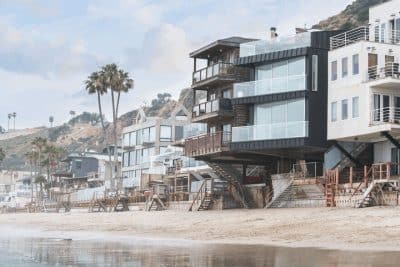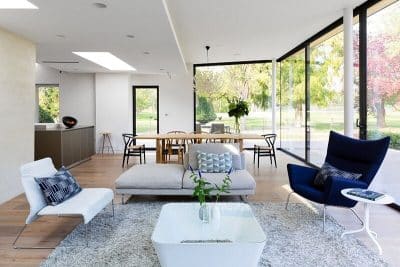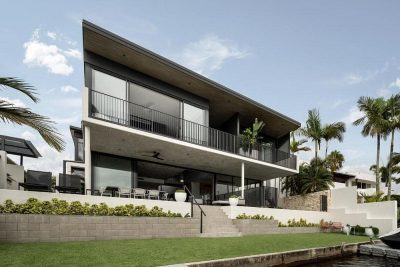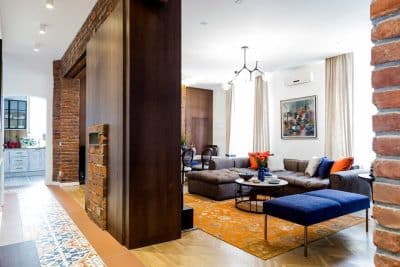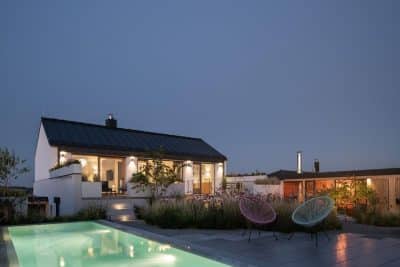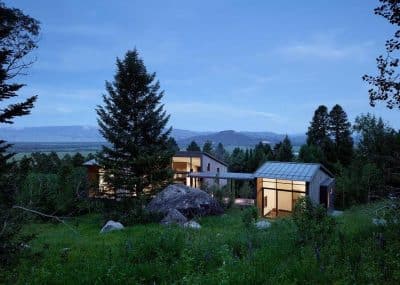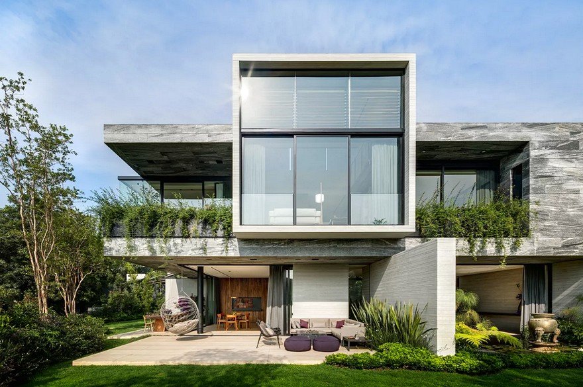
Project: Casa O Cuatro
Architects: Migdal Arquitectos
Project Team: Alex Metta, Abraham Metta, Jaime Varon
Collaborators: Levy Levy Arquitectos
Interior Design: Migdal Arquitectos, Alex Metta, Abraham Metta, Jaime Varon
Location: Mexico City, Mexico
Photography: Rafael Gamo
Migdal Arquitectos, a renowned Mexican studio, completed Casa O Cuatro in 2016—a remarkable two-storey residence nestled in Mexico City. Casa O Cuatro masterfully separates its social and private areas through an architectural dance of volumes that display clean, geometric lines. The striking upper volume appears to float effortlessly, an illusion accentuated by the use of dark stone, which lends a solid feel while maintaining an airy quality. This contrasts beautifully with the light, transparent tones of the social areas.
The residence is ingeniously connected by a double-height corridor that floods all interior spaces with natural light, enhancing the seamless flow between inside and outside. This connection is further emphasized through strategically placed doors and terraces that create an expansive continuum of space, utilizing stone to enrich the aesthetic.
On the ground floor, the social spaces are integrated with the garden through large picture windows, which also extend to the basement, home to a gym and games room. The garden itself is pivotal in bringing natural light and serene views to these areas, while the extensive use of wood adds warmth and elegance to the entire home.
Sunlight plays a crucial role in Casa O Cuatro’s design, with large glass windows and skylights ensuring abundant natural light throughout the day, while cantilevers provide necessary shade, offering relief from the direct sunlight.
Despite the uniform use of materials across all spaces, each area of Casa O Cuatro is imbued with its own unique character, maintaining a coherent stylistic language that makes this residence a standout feature in the realm of modern architecture.
