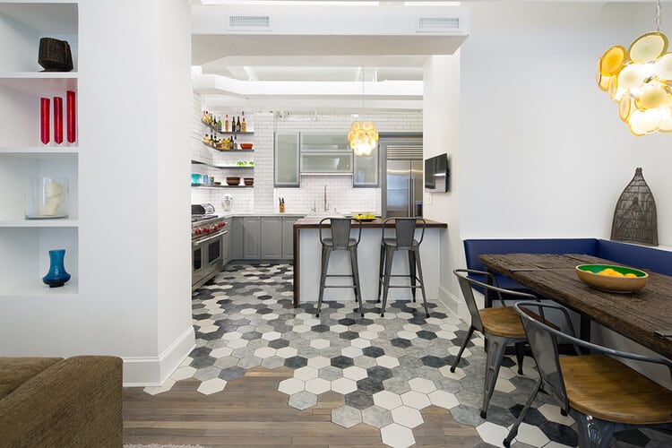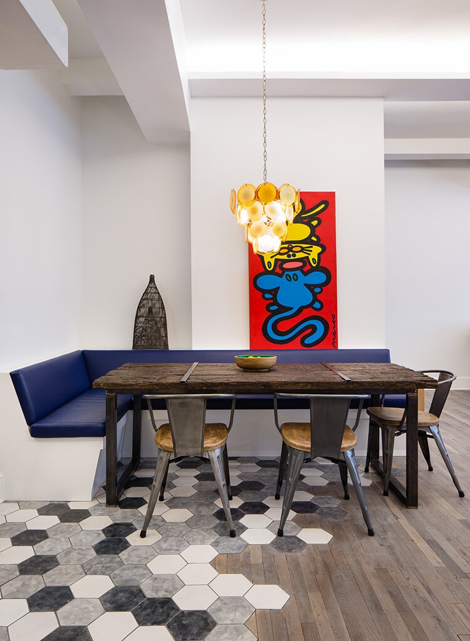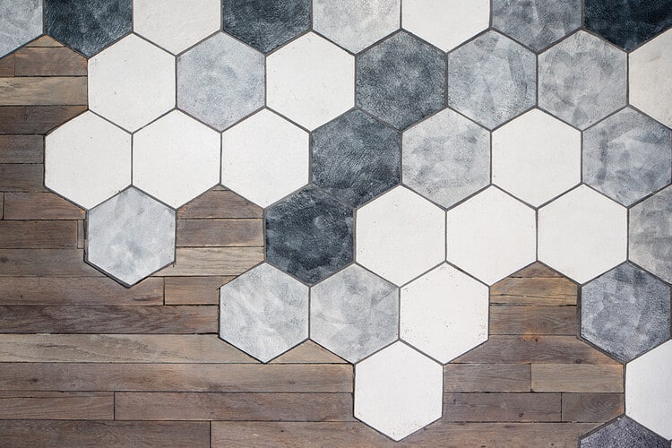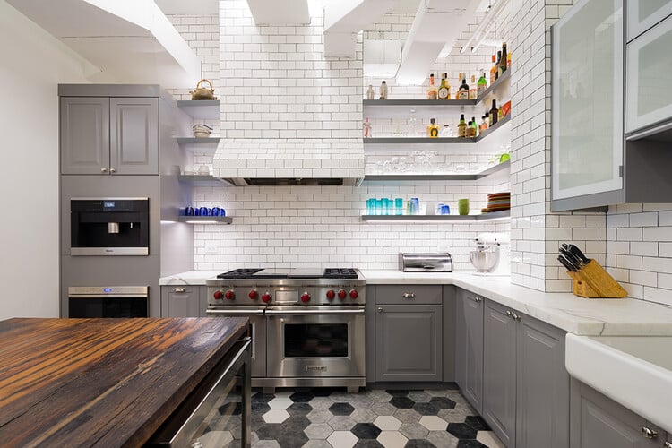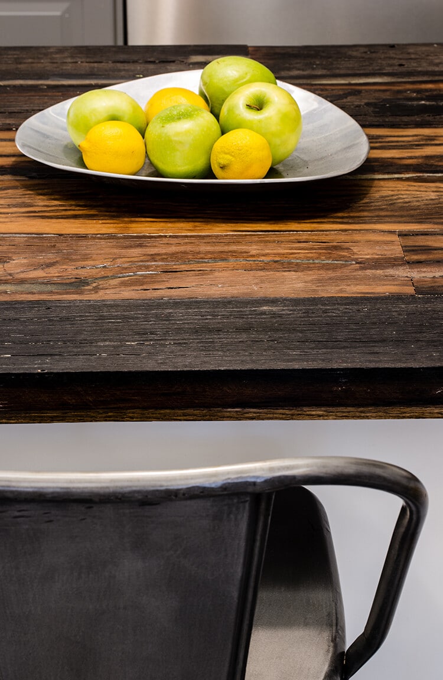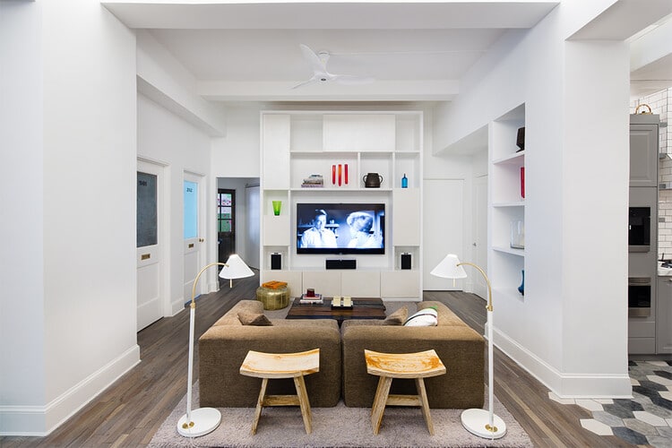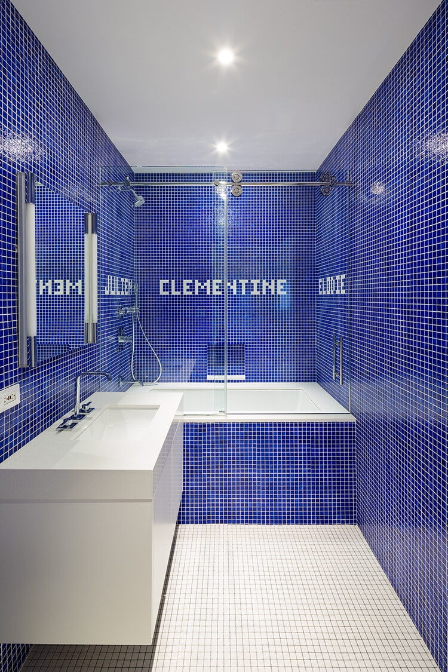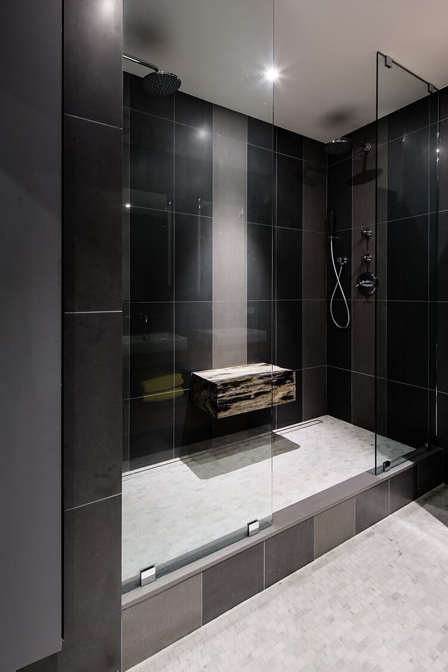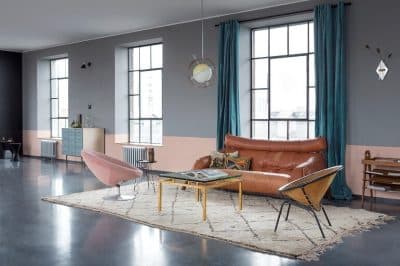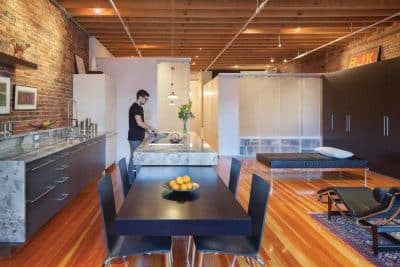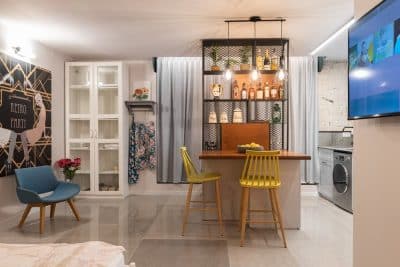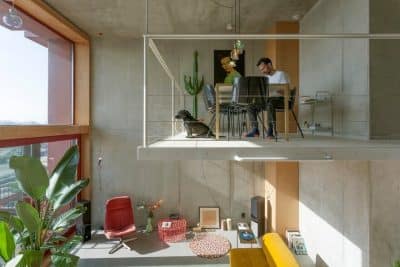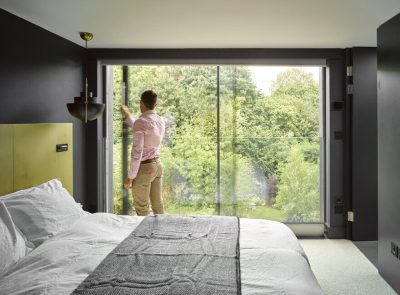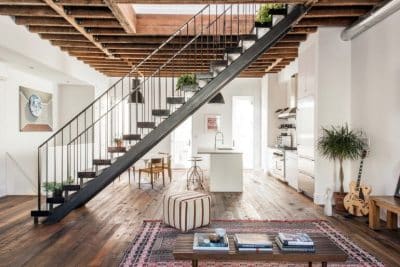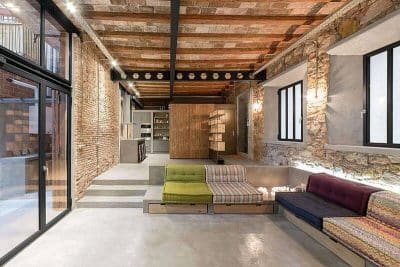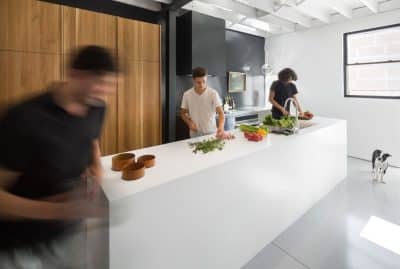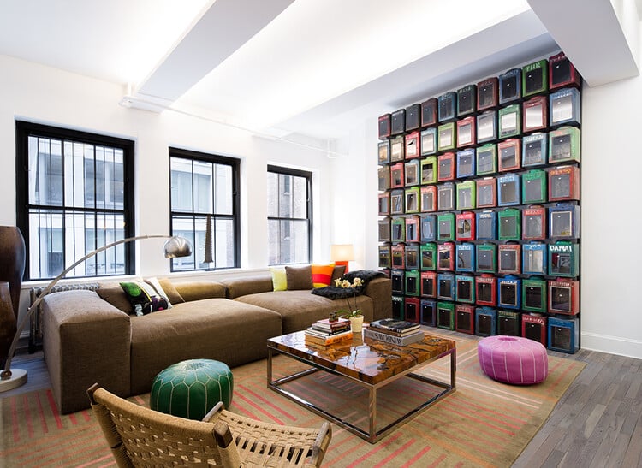
Project: Flatiron Loft
Interior Design: Matiz Architecture & Design
Location: 126 West 22nd Street, New York, NY, USA
Area: 1,900 SF
Flatiron Loft by Matiz Architecture & Design (MAD) is a 1,900-square-foot residence in New York City’s Flatiron District, where Balinese warmth meets industrial urban edge. The renovation transforms a classic loft into a serene yet expressive home, merging natural craftsmanship with modern functionality. Through careful layering of materials, color, and light, MAD Studio creates a balanced interior that feels both grounded and vibrant.
A Dialogue Between Bali and New York
The design of the Flatiron Loft takes inspiration from two contrasting worlds: the organic calm of Balinese craft and the raw energy of New York’s industrial heritage. This duality defines every aspect of the project. Exposed structural elements nod to the building’s loft origins, while artisanal details infuse the space with texture and soul. The result is a refined urban retreat that celebrates global design influences without sacrificing local authenticity.
Material Richness and Texture
Throughout the home, MAD Studio relies on tactile, handcrafted materials to create visual depth. Hand-painted floor tiles add an artisanal touch underfoot, while custom-made millwork showcases precision and warmth. Surfaces of petrified wood provide sculptural contrast, introducing an organic texture that grounds the airy, open layout.
The palette combines earthy neutrals with vivid accents, striking a balance between calm and vitality. Natural browns, sand tones, and soft whites dominate, while bursts of color enliven the space without overwhelming it. A white backdrop amplifies the contrast, allowing textures and hues to shine.
Open Plan for Modern Living
The Flatiron Loft follows a fluid open-plan layout that connects the living room, dining area, den, and kitchen. This configuration enhances both functionality and comfort, encouraging movement and conversation throughout the space. Each zone flows effortlessly into the next, maintaining visual unity while still defining areas for family life and relaxation.
Large windows bathe the interior in daylight, further emphasizing the relationship between material warmth and spatial openness. Industrial traces—metal framing, exposed beams, and high ceilings—contrast beautifully with handcrafted Balinese elements, reinforcing the project’s central theme of harmony through juxtaposition.
A Warm Urban Sanctuary
Ultimately, Flatiron Loft by Matiz Architecture & Design transforms a raw industrial shell into an intimate, character-filled home. Through its thoughtful material selection, balanced color scheme, and handcrafted details, the design celebrates both cultural richness and modern simplicity. The result is a space that feels timeless—rooted in craftsmanship yet unmistakably New York in its bold, urban energy.
