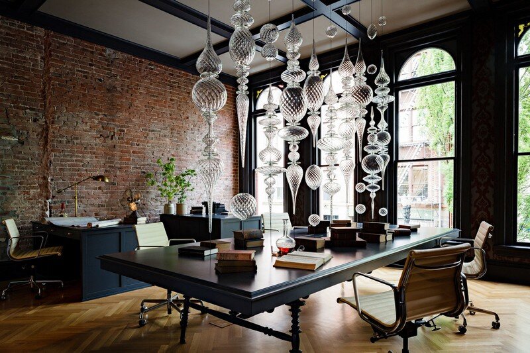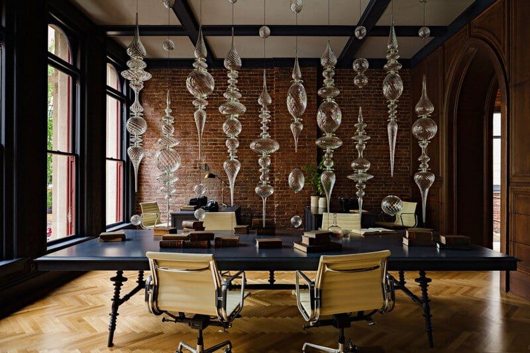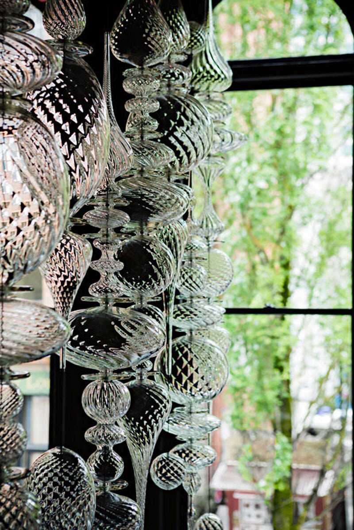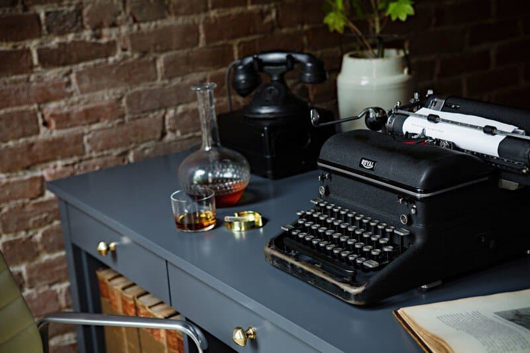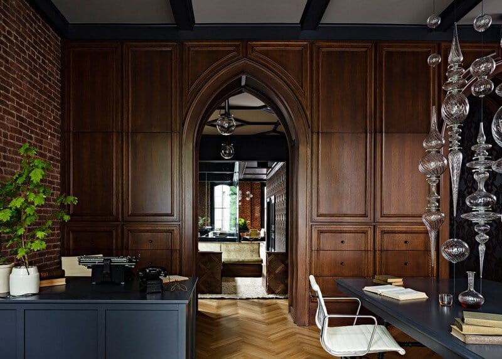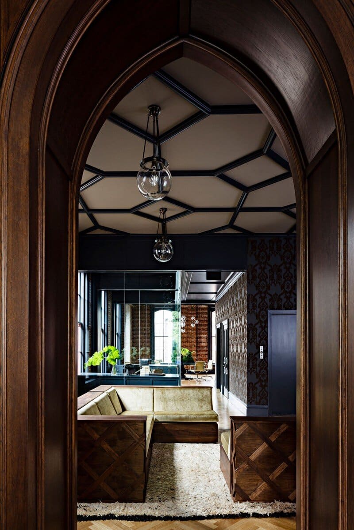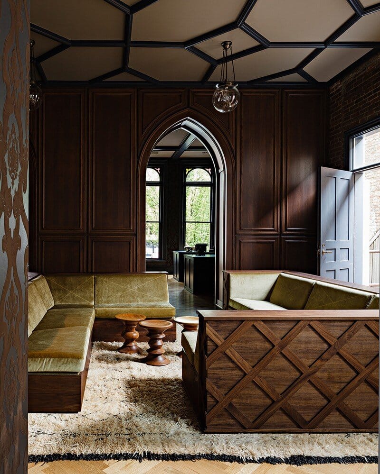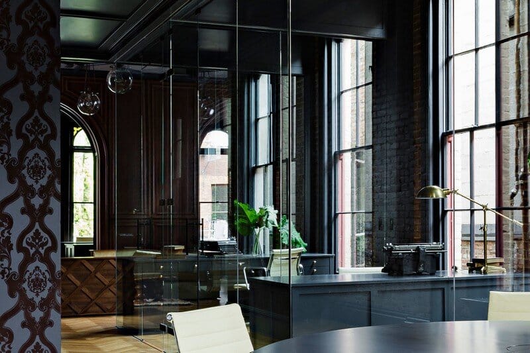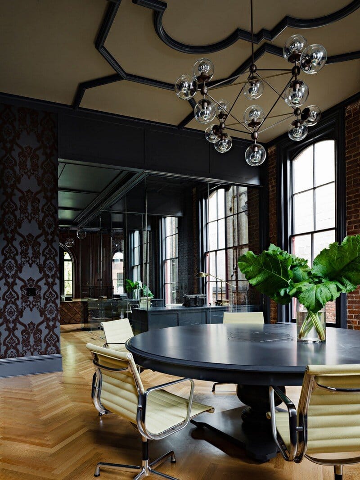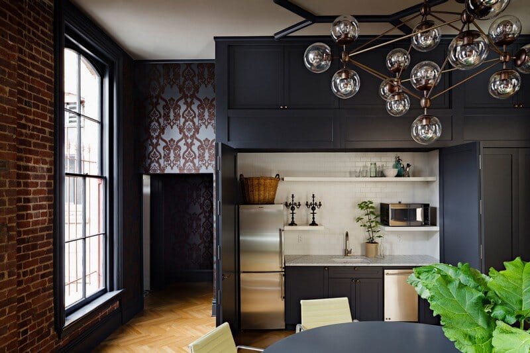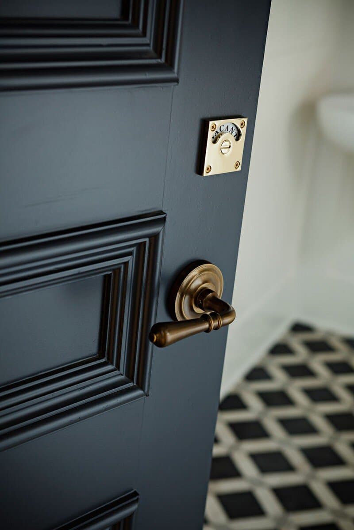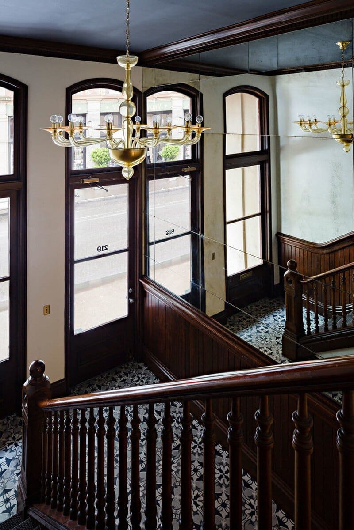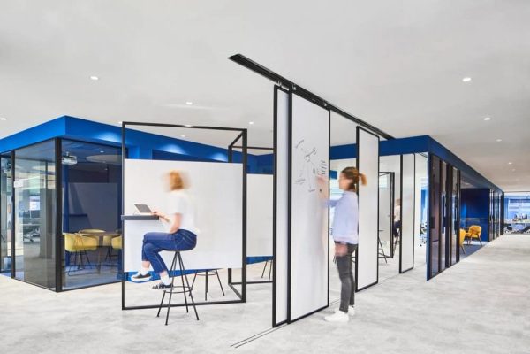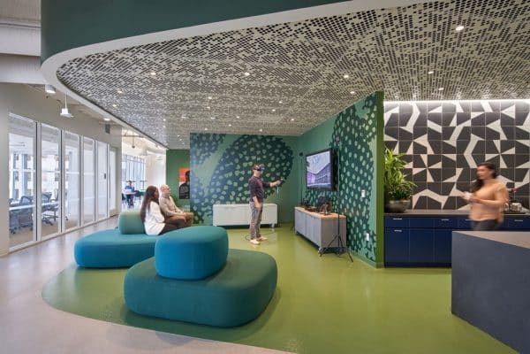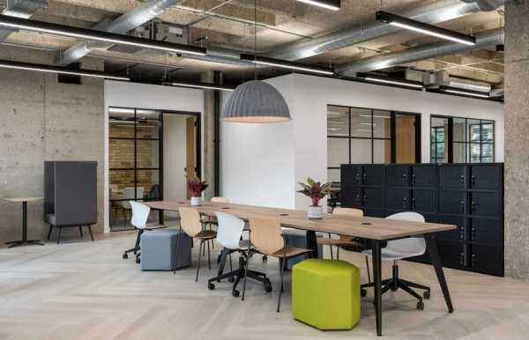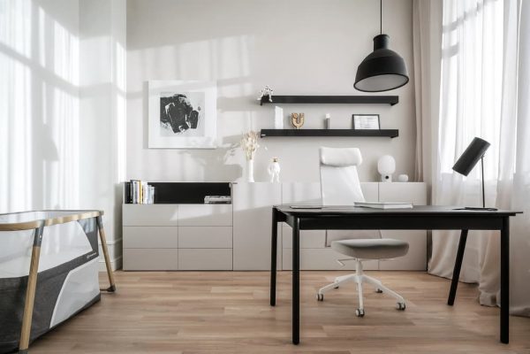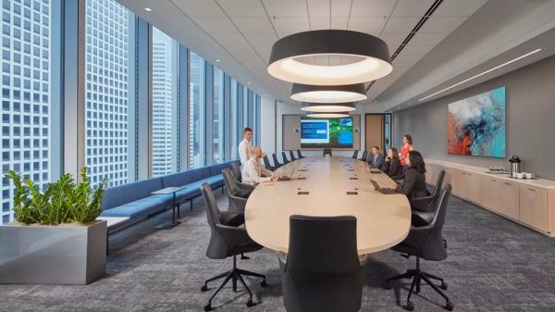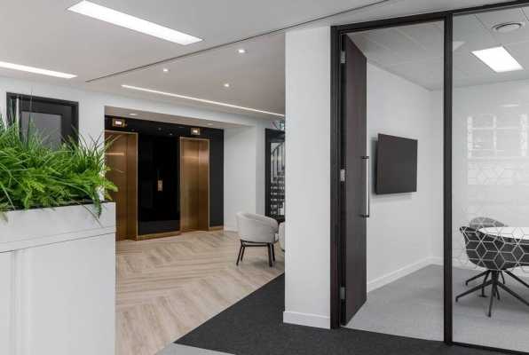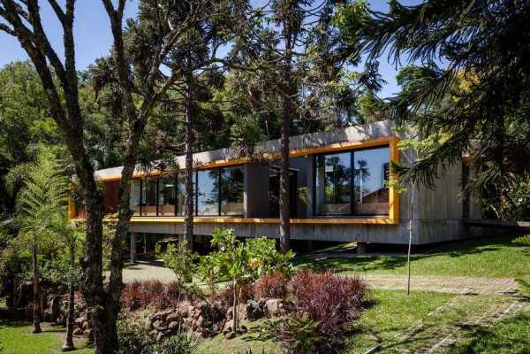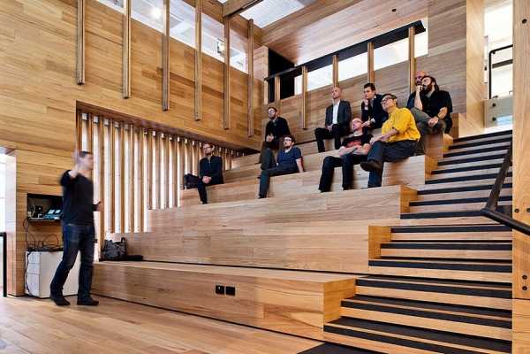Interior Design: Jessica Helgerson Interior Design
Senior designer: Emily Knudsen Leland
Project: Gothic Office
Location: Portland, Oregon, US
Photographs: Lincoln Barbour
Designed by Jessica Helgerson, this luxurious private gothic office is in an 1870s historic gothic revival building in downtown Portland. At the start of the project we presented our client with a number of possible design directions, varying from clean, bright and modern to dark, rich and moody. We were thrilled when he chose to follow the design direction we also were liking best for the building, which was the dark, moody, luxurious route.
We began by gutting the space, removing dropped acoustic ceilings, nylon carpet, and small cramped rooms with angled walls. In the lobby we installed encaustic concrete tiles with a strong graphic pattern. A new wall of antiqued mirror doubles the apparent size of the narrow space, and reflects the new honey colored Murano glass chandelier.
In order to keep the office open-feeling we fulfilled the client’s requirement of two private offices by creating two glass cubes that align with the existing elevator shaft. We designed a wall of tall, gothic-inspired cabinetry that separates the main open office from a comfortable lounge while offering lots of storage. In the lounge we designed a comfortable sofa with a decorative walnut back and pale gold cotton velvet upholstery.
The clients wanted a “feeling of separation” in the open office and so we designed a glass sculpture beautifully made by Portland glass artist Andy Paiko that divides the space in an elegant, playful way without closing it off too much.
Throughout the office we exposed the existing brick to add texture and a little roughness to balance all the refinement, The walls that aren’t brick are either papered in a rich abstracted botanical pattern, cabinetry, or glass. For each room we designed a different coffered ceiling pattern to add detail and visual interest. The floors are Oregon white oak, set in a herringbone pattern. The conference room has a wall of tall cabinetry that hides a useful kitchenette. Two new restrooms have paneled walls, and encaustic concrete tiles similar to those in the lobby.
Our clients hadn’t quite moved in when we photographed the space, so we had fun staging it with old telephones and typewriters, creating a glamorous, dark, moody office where it’s ok to read novels and drink whisky at work…
Thank you for reading this article!

