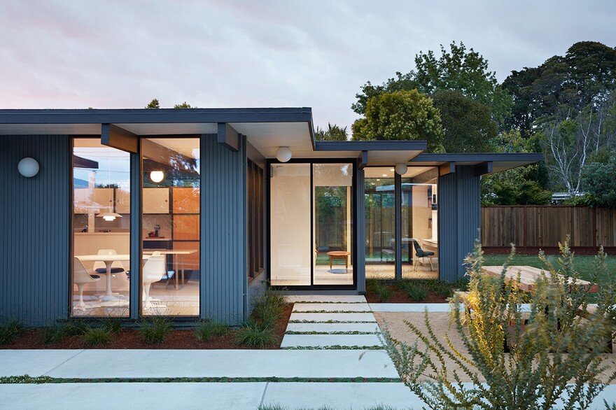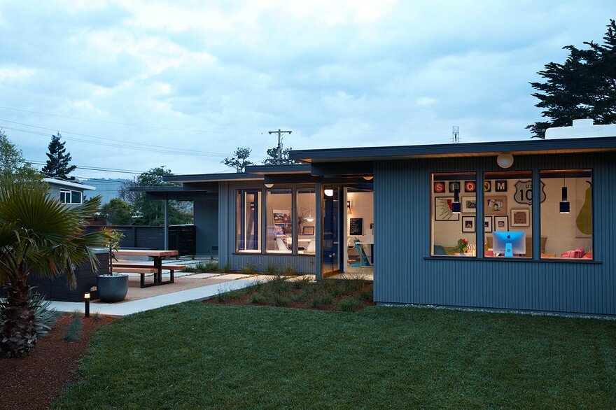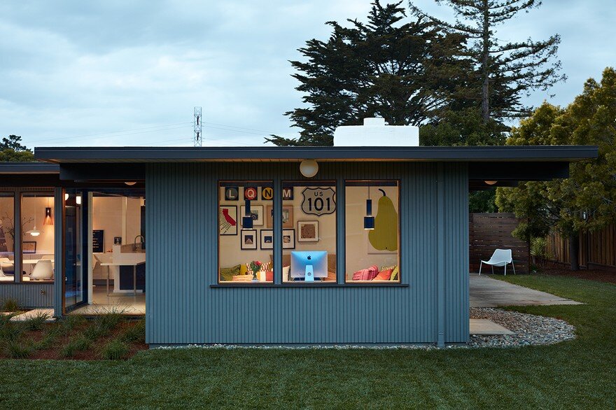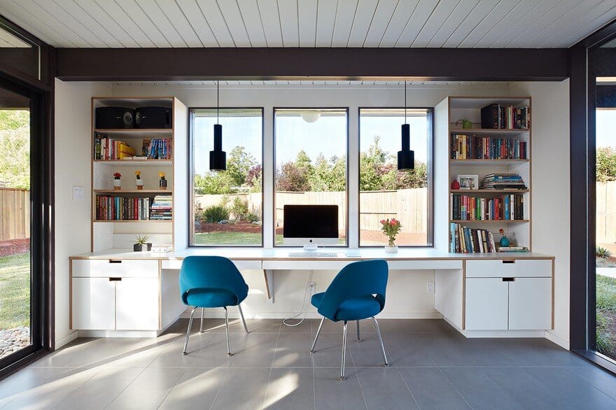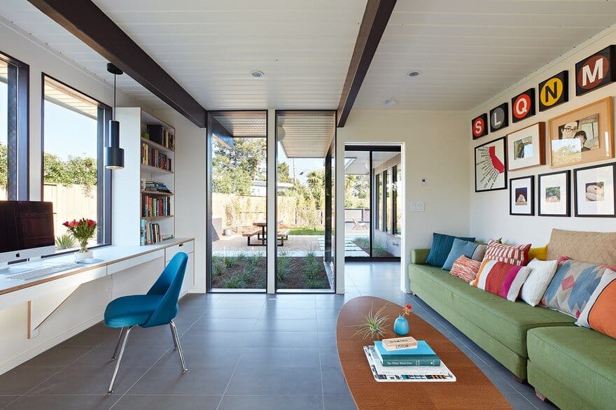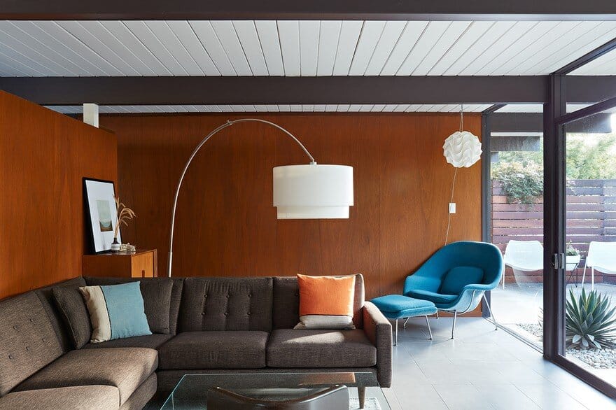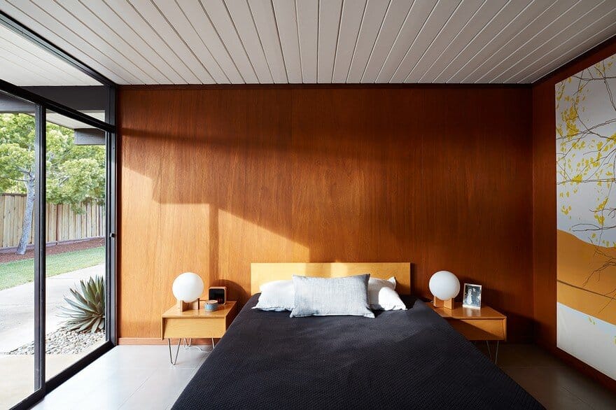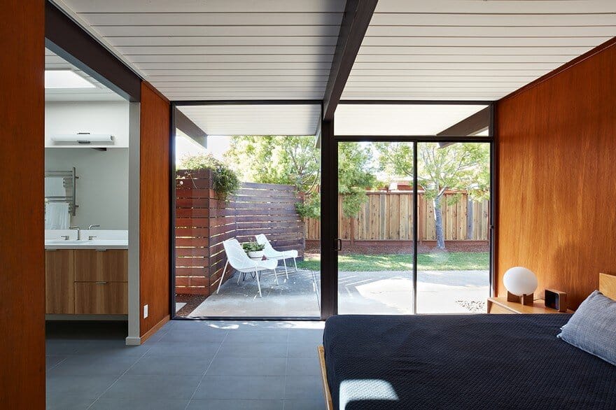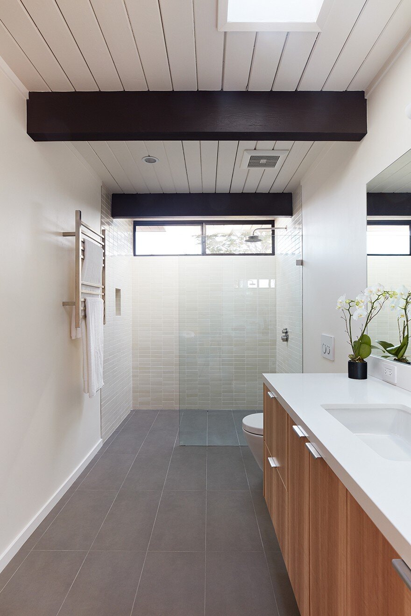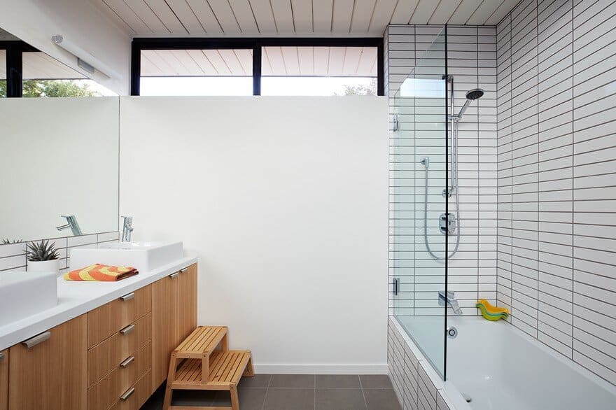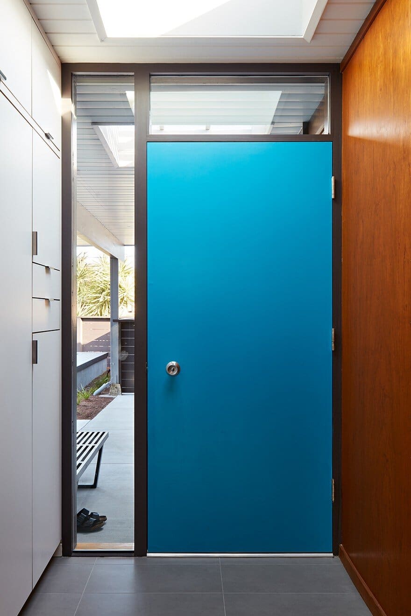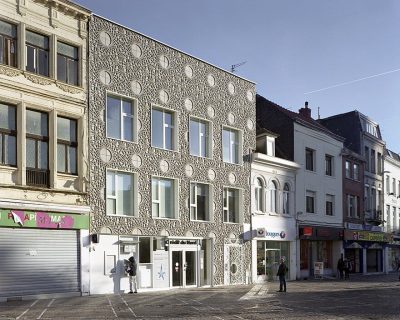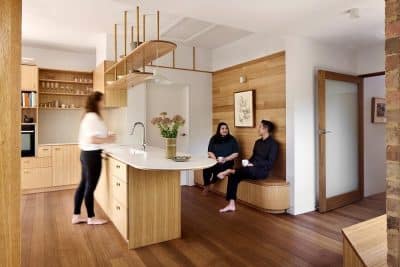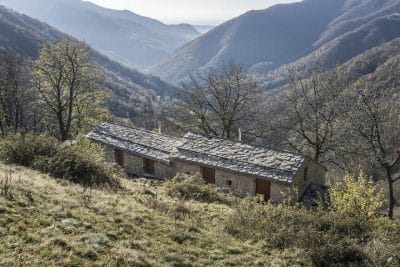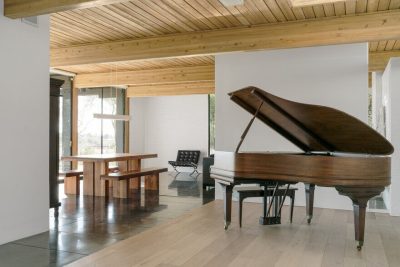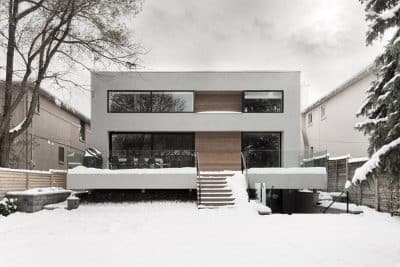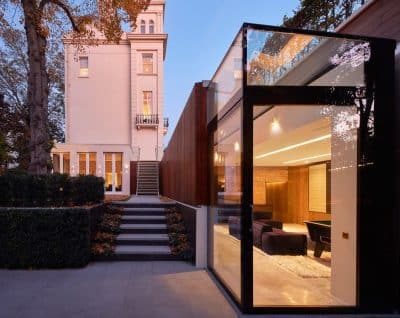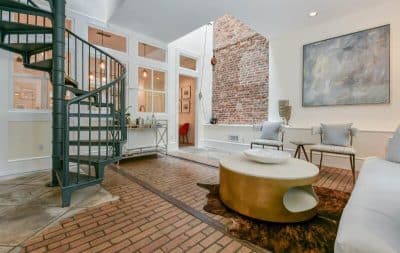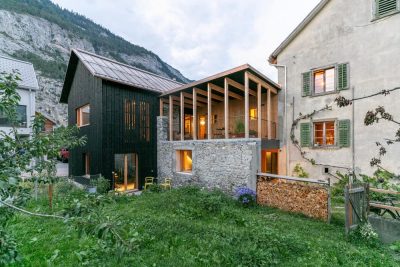Project: Mid-Mod Eichler Addition Remodel
Architects: Klopf Architecture
Project Team: John Klopf and Angela Todorova
Landscape Architect: Outer Space
Contractor: Coast to Coast, Inc.
Structural Engineer: Brian Dotson Consulting Engineer
Energy Consultant: Energy Compliance Services
Location: San Mateo, California, United States
Square Footage: 2,285
Photography ©2017 Mariko Reed
Klopf Architecture, Outer Space Landscape Architects, and Coast to Coast Construction updated and expanded a classic Eichler home in the San Mateo Highlands. The young couple with two small children came to Klopf with a strong appreciation of Eichler homes; they are minimalists with a modernist’s eye who, along with their tasteful modernist art objects and furniture, were looking for an updated and upgraded modernist home.
The goals were to maintain the Eichler style while bringing in high quality, more current materials and updating what was already there. The Klopf Architecture team designed an addition to the house that would be used as an office and guest room. The addition needed to be transparent so it would not appear massive and take up the side yard. Klopf also expanded the bathrooms, entry and storage area to allow for more space. One practical improvement was replacing the leaky steel radiant heating tubes with a new radiant floor heating system in both the existing and new concrete slabs and installing new flooring throughout the entire house.
Interior spaces and original wood paneling were preserved for the most part. Some rooms were expanded, and damaged existing paneling was replaced. Both new and original paneling was re-stained to bring out the richness of the wood. The addition followed the lead of the existing house, which including Eichler profile siding, dark bronze door frames, and the post-and-beam rhythm of the house.
The house is situated on an irregular wedge-shaped lot. Because of set back limitations, the original idea to expand toward the rear of the house was not feasible. After a few design iterations and the help of 3-D computer modeling, the Klopf team presented a new side yard addition that the owners agreed would fit right in and still allow for sufficient yard space.
The Mid-Mod Eichler Addition Remodel is a single-family house in San Mateo. This 2,285 square foot, 4 bedroom, 2 bathroom house is located in the heart of the Silicon Valley.

