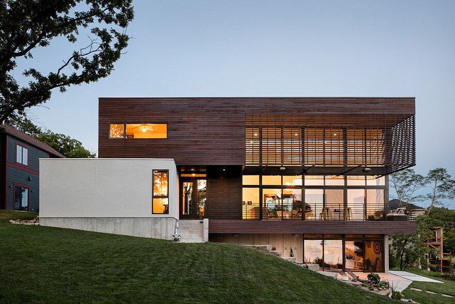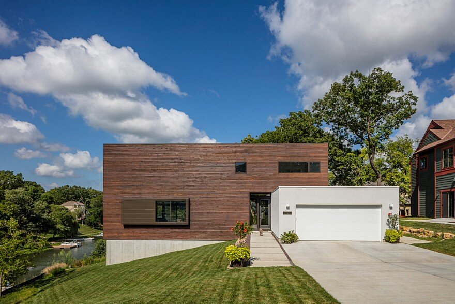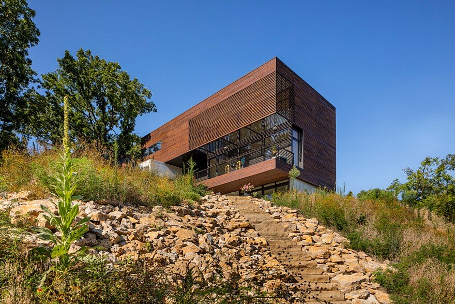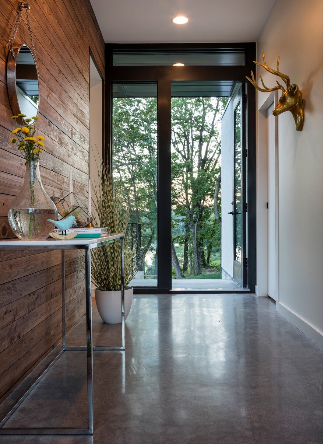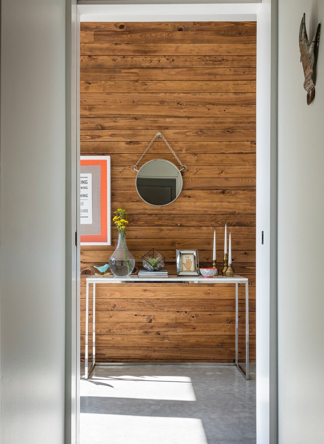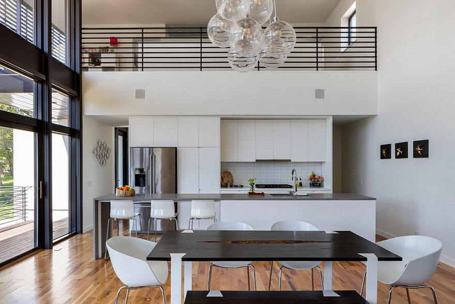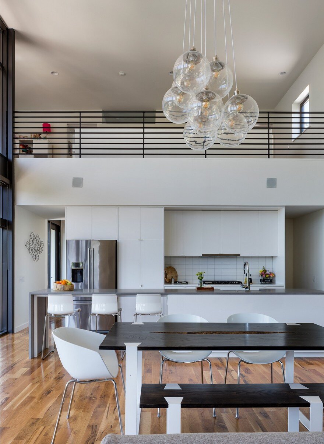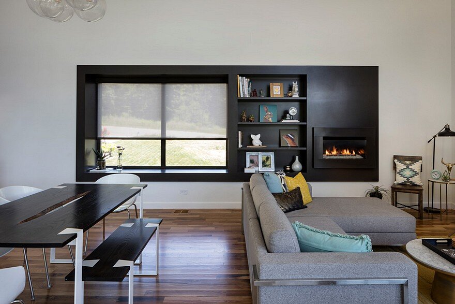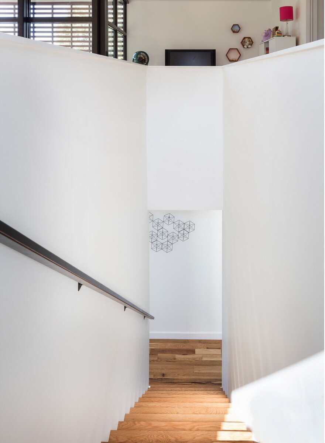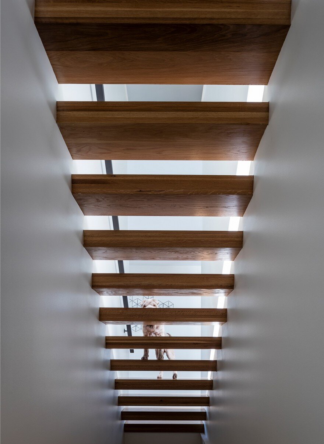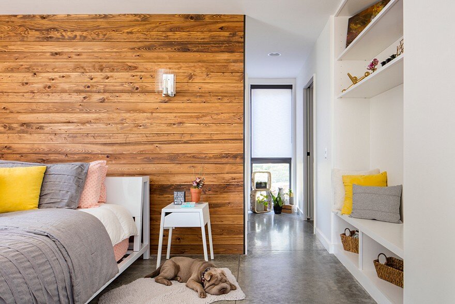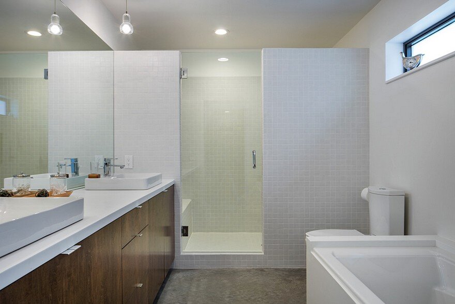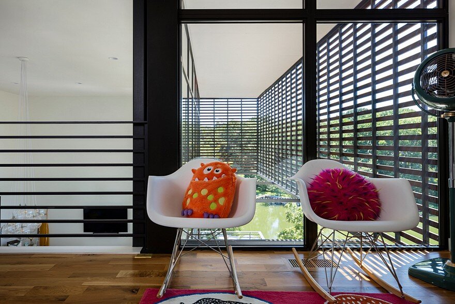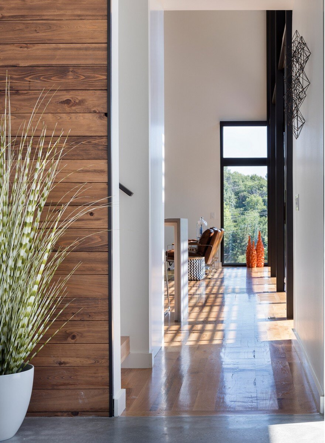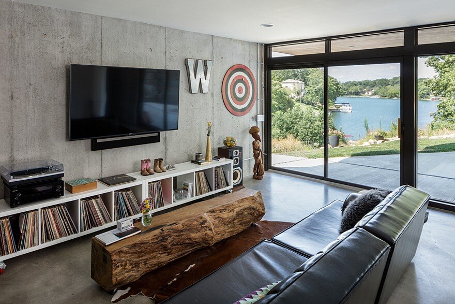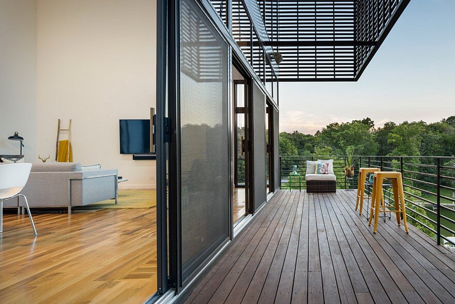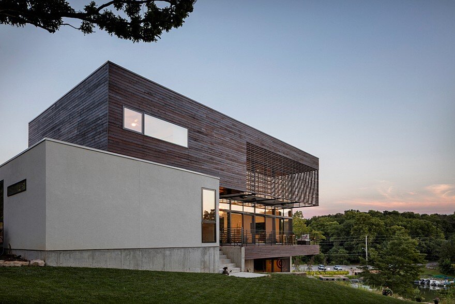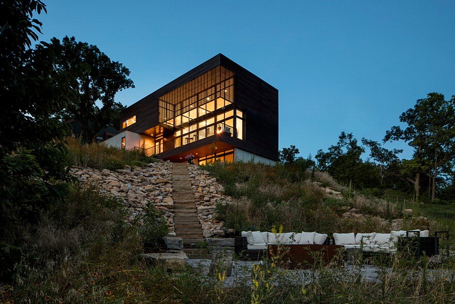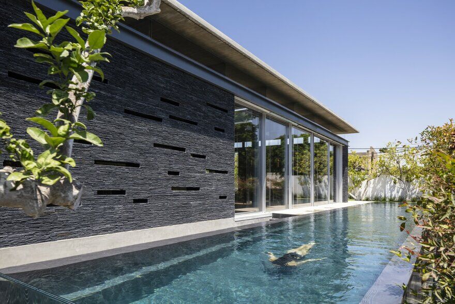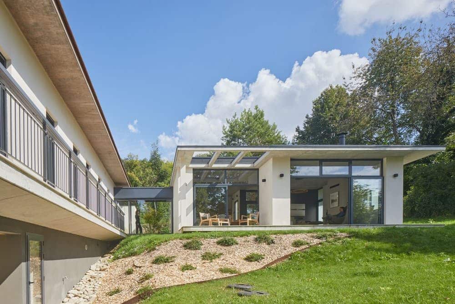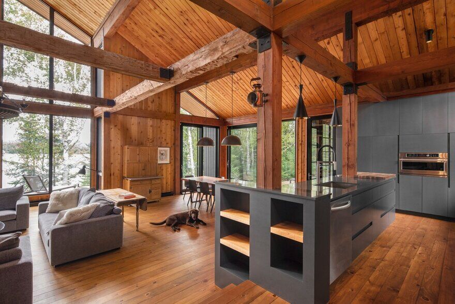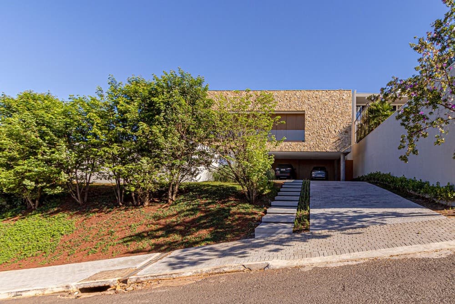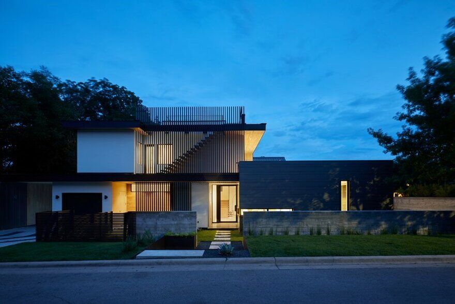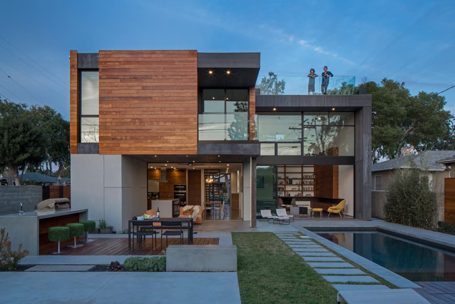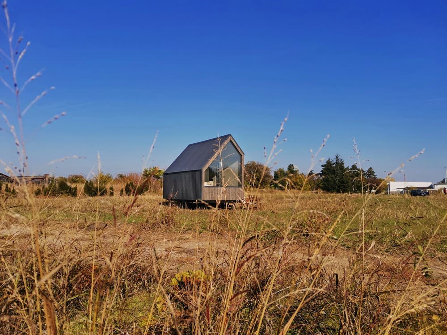Architects: KEM Studio
Project: Modern Lodge House
Location: Weatherby Lake, Missouri, United States
Area: 278 sqm
Photography: Bob Greenspan
From the architect: The Walsh’s work in the urban core but want to truly wind down when they head home and casually entertain friends. They purchased a waterfront lot on Weatherby Lake with the vision of creating a “ Modern Lodge House ”.
The concept draws from the owners passion as a commercial photographer and the process of capturing an experience with a still photo. The house is two simple platonic forms, one resting on the other, pulled apart to create an aperture to the lake. The view is revealed once you enter the house, leaving the city behind and immersing yourself in lake living. The main public space is a wood clad, two story volume filled with light and the lake view. This is contrasted by a crisp, white stucco volume housing the private functions. The Modern Lodge house is physically connected to the lake with large stones extracted from the site.

