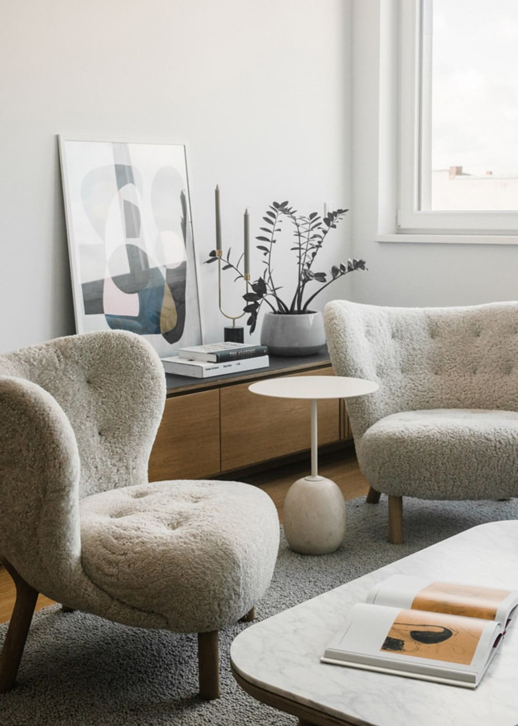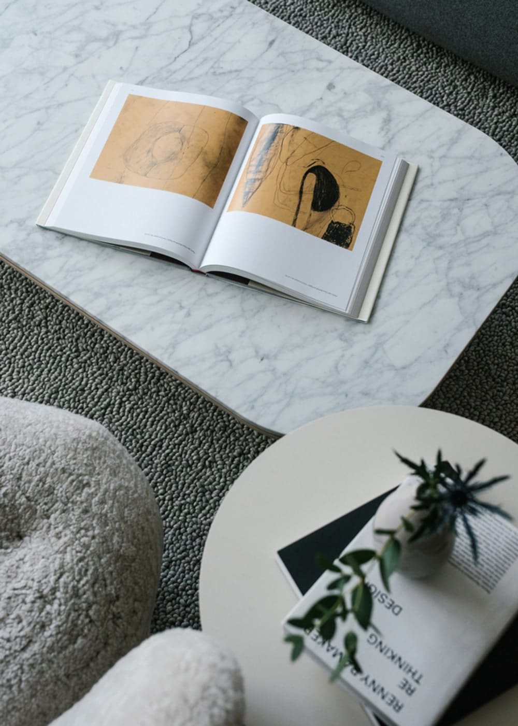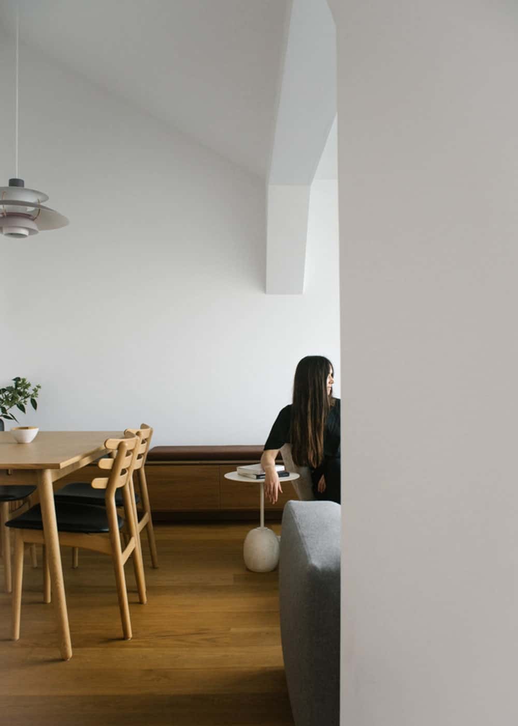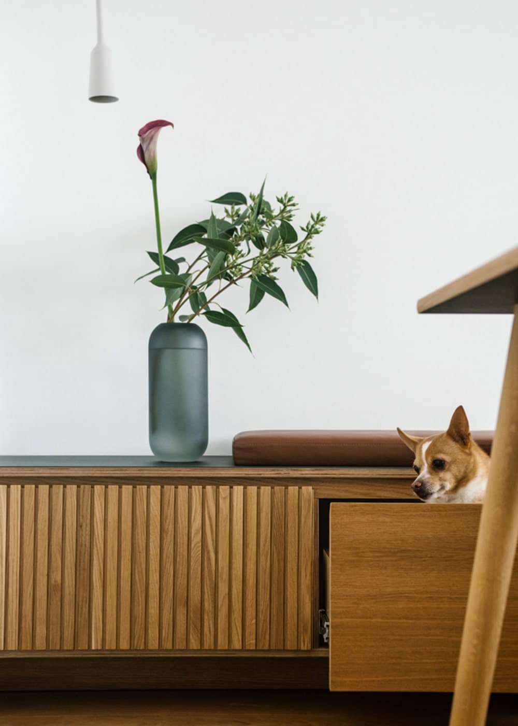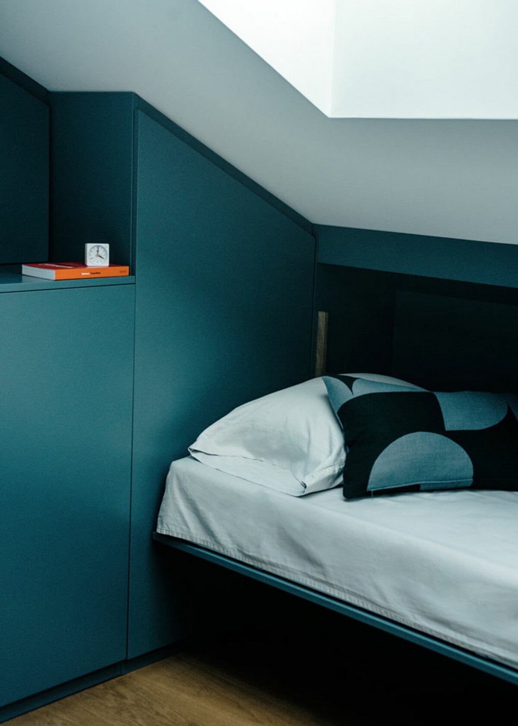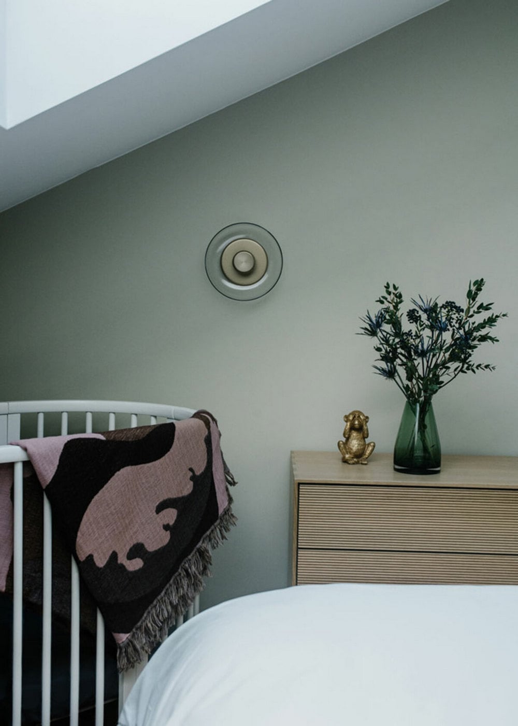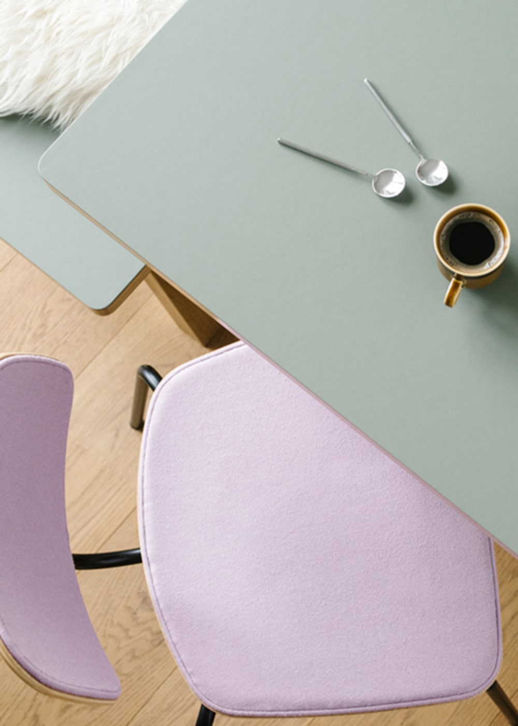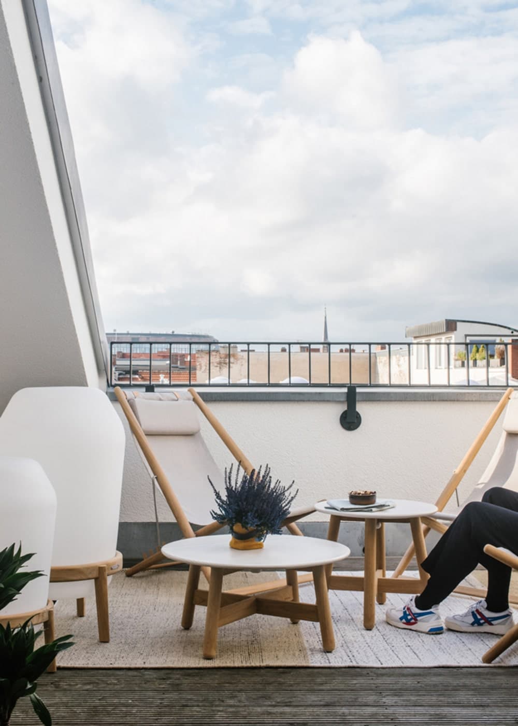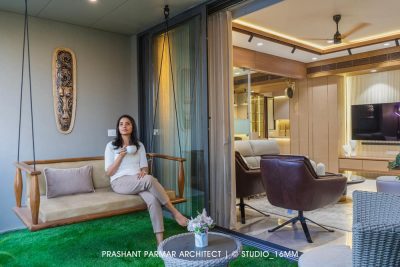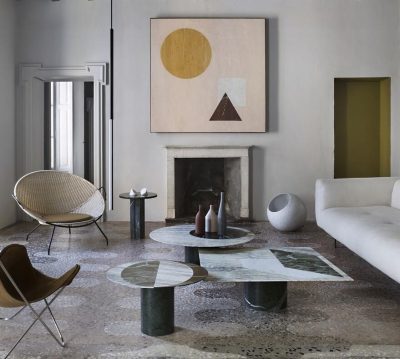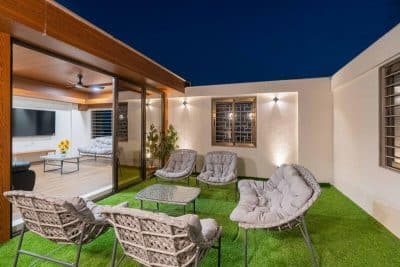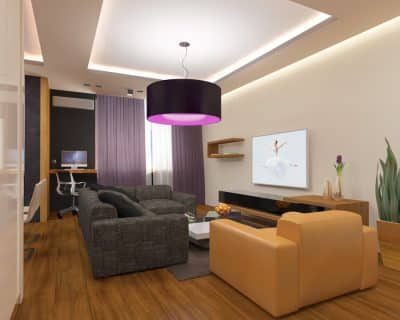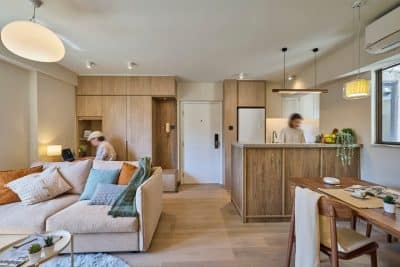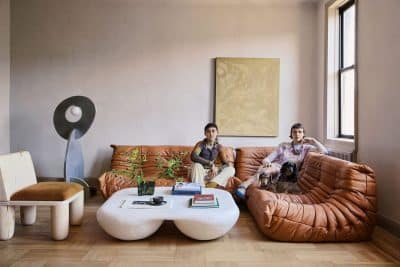Project: 70 sqm Berlin flat
Designer: toi toi toi creative studio
Artwork: Simone Florell
Location: Berlin, Germany
Project size: 70 m2
Completion date 2020
Photography: Gabriella Achadinha Photography
The 70 sqm Berlin Flat by toi toi toi creative studio is a carefully crafted family retreat that reimagines a historic top-floor apartment. Originally built in the 1880s as officer quarters for the Guard Corps Regiment, the building recently underwent restoration. Today, this flat has been redesigned to accommodate a family of six, offering a harmonious blend of history, modern design, and functional living.
Open-Plan Living with Flexibility
At the heart of the 70 sqm Berlin Flat lies a spacious open-plan living, dining, and kitchen area. Moreover, large glass doors connect the interior to the balcony, extending the sense of space and creating an airy, light-filled environment. In the evenings, transformable furniture converts the living area into a generous sleeping space for two family members. Consequently, the home balances comfort and practicality without adding clutter.
Thoughtful Material Palette
The design team selected warm and inviting finishes to establish a sense of calm. In addition, rich, muted colors and soft curved edges give the flat a refined yet approachable atmosphere. A standout feature is the sleek white oak cabinet designed by T3, which stretches wall to wall. Therefore, it not only unifies the living and dining zones but also serves as storage, bench, and entertainment stand.
A Kitchen Designed for Togetherness
The adjoining kitchen embraces the spirit of gathering. For instance, a custom oak table with a muted green linoleum surface anchors the breakfast area, surrounded by colorful chairs and a flexible highchair for the youngest family member. This corner also faces the balcony, and as a result, the transition between indoor and outdoor spaces feels seamless.
Bedrooms with Smart Storage
In the main bedroom, the sloped ceiling directs natural light from a skylight across the room. Furthermore, T3 designed a custom wall unit that acts as a headboard for the king-size bed, wardrobe, and storage system. Wrapped around the corner, the millwork cleverly integrates a fold-down bed. Ultimately, this maximizes function without compromising style.
Calm Amidst Family Life
The 70 sqm Berlin Flat was designed to embody an aura of calm within the lively rhythms of family life. Instead of adding excess furniture, the architects relied on multifunctional solutions and soft detailing. In this way, the flat becomes a sanctuary that feels timeless, adaptable, and welcoming.

