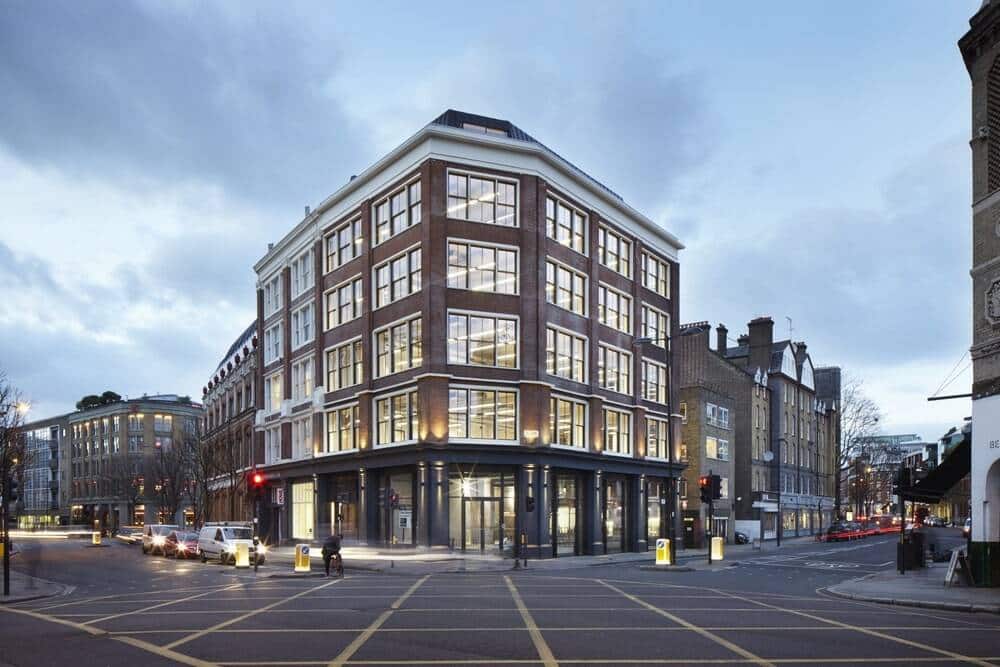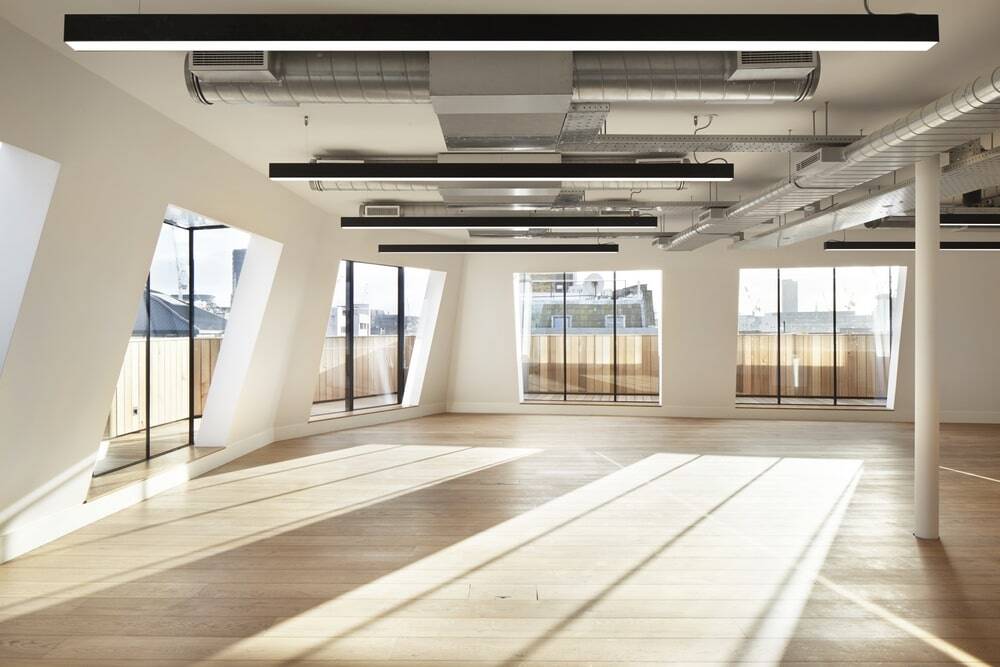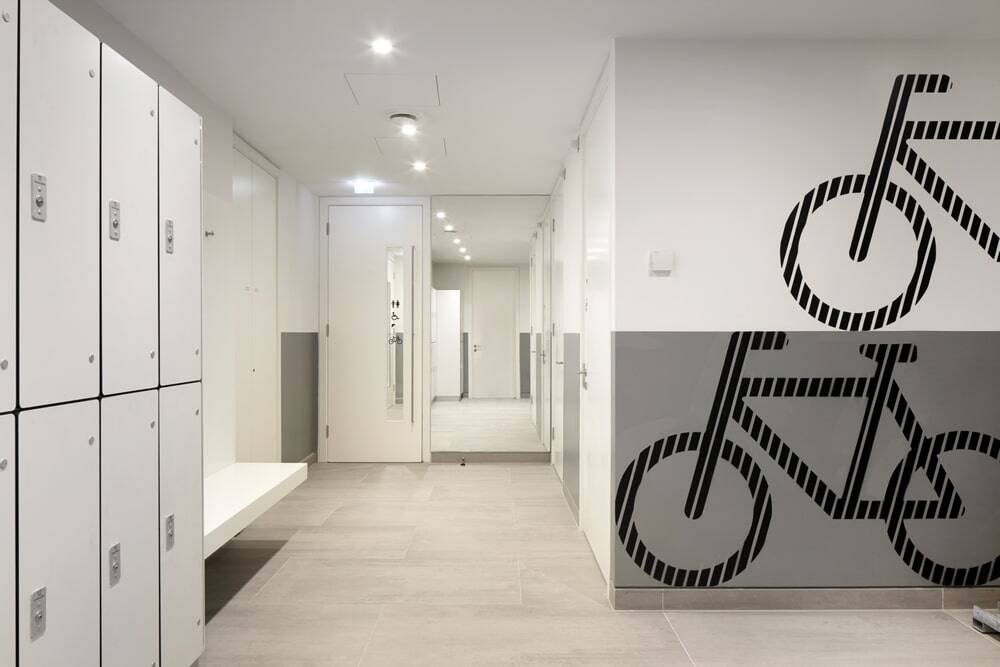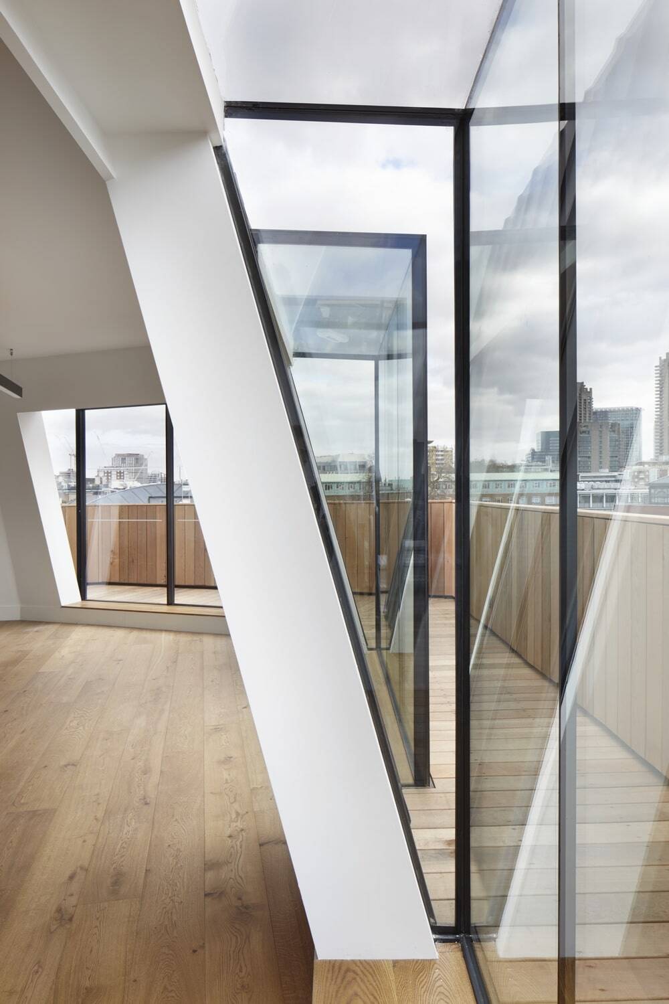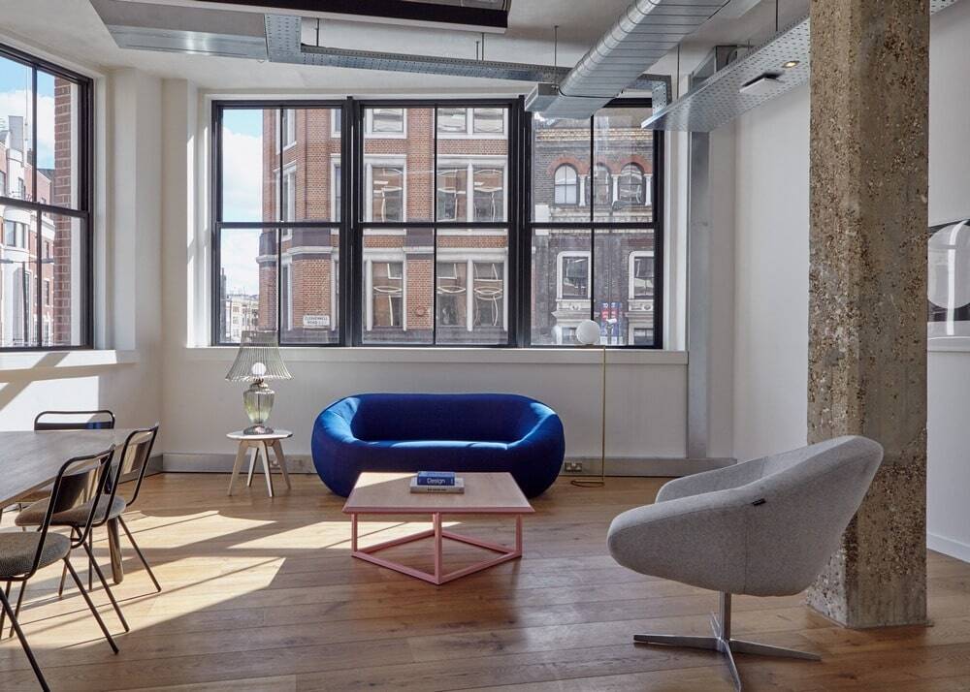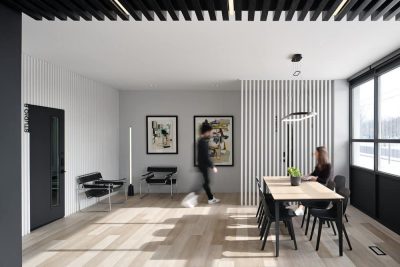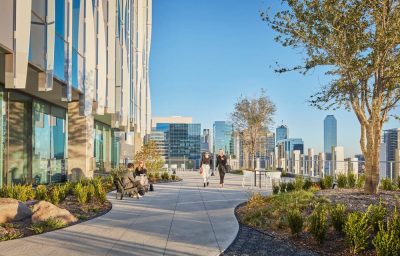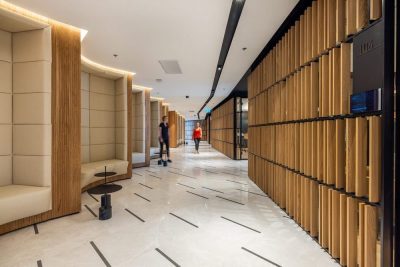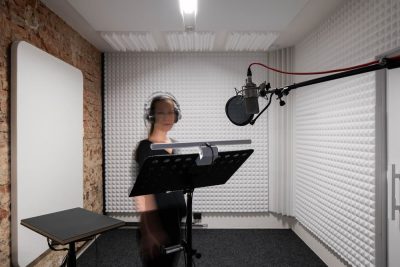Project: 80 Clerkenwell Road, London
Architecture: Ben Adams Architects
Project team: Ben Adams, Francesca Pont
Client: DTZ Investors
Location: Clerkenwell, London
Awards: BCO Awards 2018 ‘Best Refurbished / Recycled Workplace’ shortlist
Text and photos: Courtesy of Ben Adams Architects
The refurbishment of 80 Clerkenwell Road was designed to maximise lettable area, and provide CAT A offices to appeal to tenants on the City fringes.
Located on a busy junction within both the Clerkenwell Green Conservation Area and the St Paul’s viewing corridor, the project presented a number of constraints.
Our approach combines a fresh interior aesthetic with additional amenity and character. The building has been animated at street level with the introduction of two floors of interconnected retail space, and new, full-height shop-front windows to three elevations. The original corner entrance to the building has been re-instated with level access to the ground floor retail and office units. Four floors of office space occupy the rest of the building, including a new two-storey addition to the rear, and a single storey roof extension with terrace and expansive views of the City.
A raw industrial aesthetic is used for interiors with sandblasted concrete columns and masonry walls which reference the building’s past as a warehouse. Original timber floors were retained at the lower levels of the building, with engineered oak floor used elsewhere to add warmth to the offices and contrasts with unpainted plaster ceilings. Rigorously set-out exposed ceiling services and galvanised skirting trunking create sharp metallic accents against a richly textured palette of brick, timber and concrete. Large windows provide abundant daylight into the offices. Black ironmongery is used throughout to create bold accents against the white walls and doors.
Finishes are inspired by the watchmaking heritage of Clerkenwell and include hexagonal mosaics in the WCs and a bespoke laminated glass feature wall behind the main reception, both of which play with the motif of intricate cog patterns.

