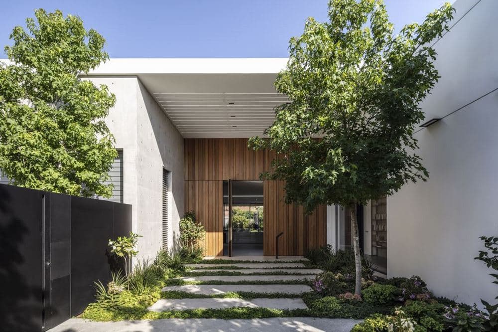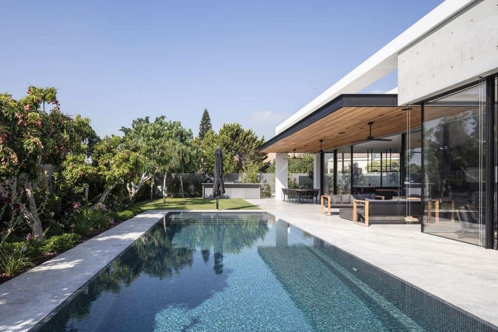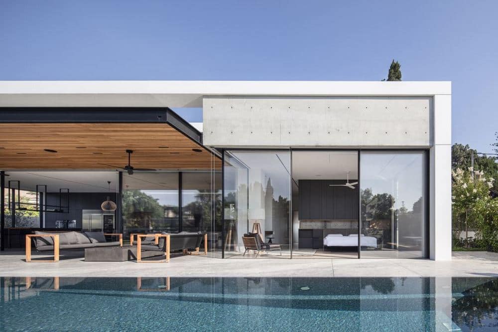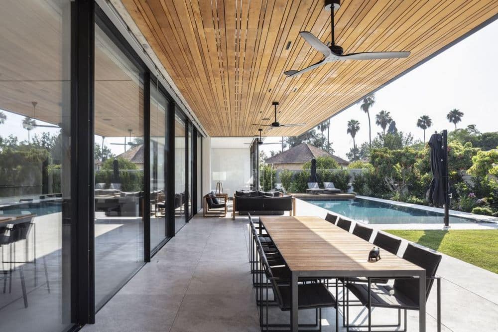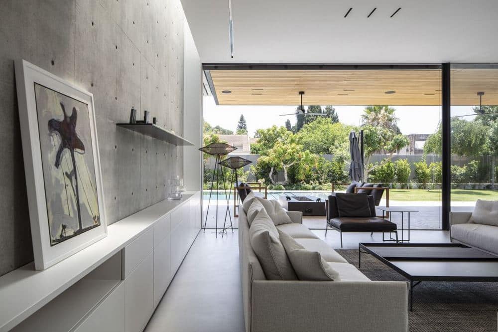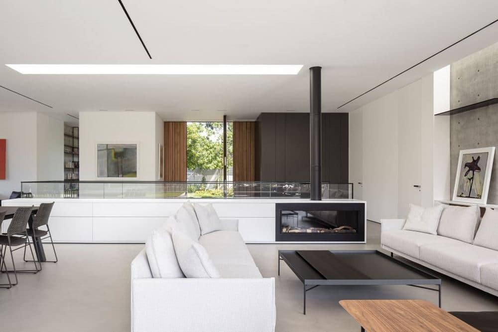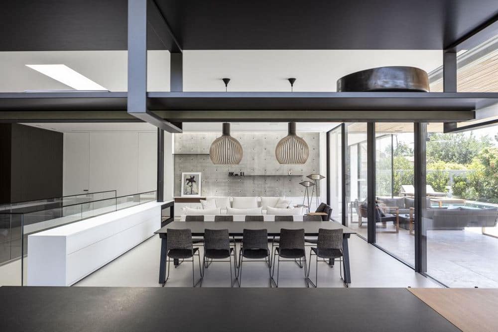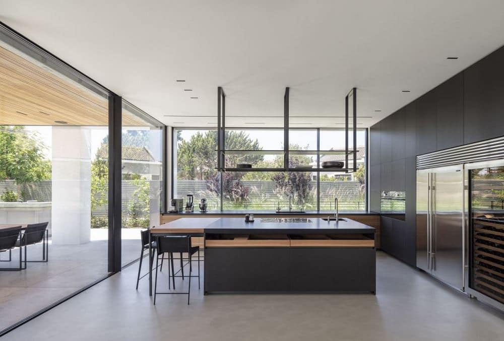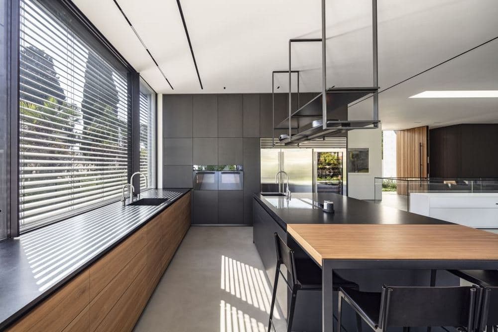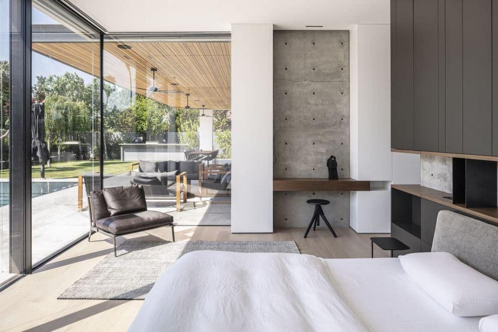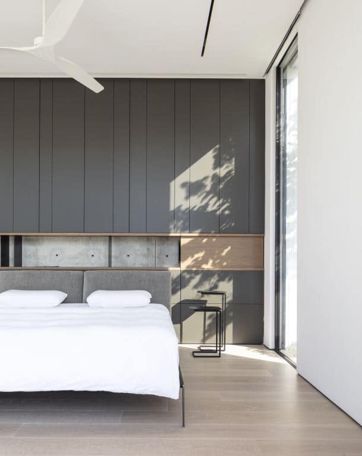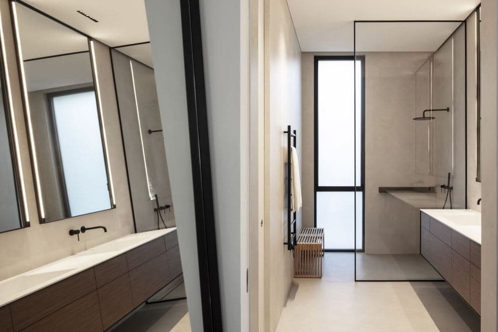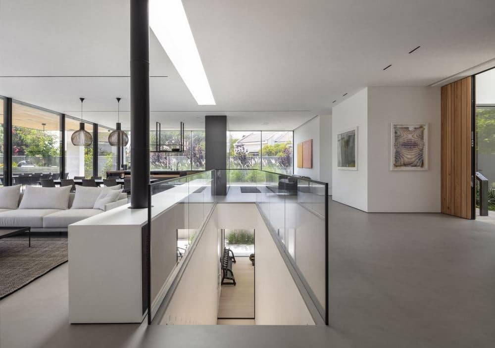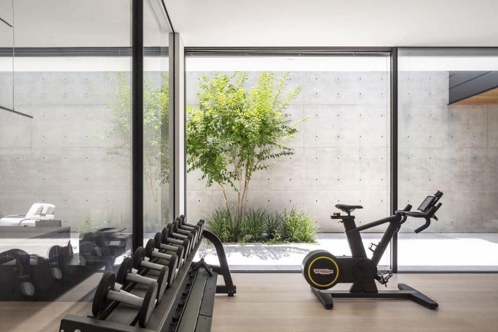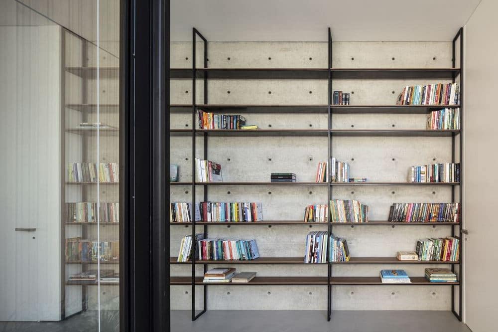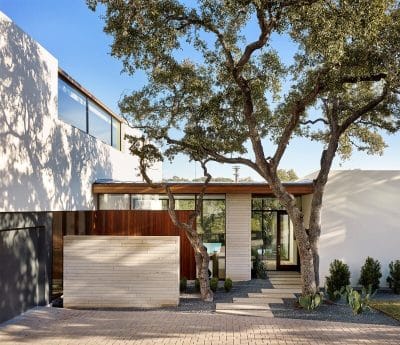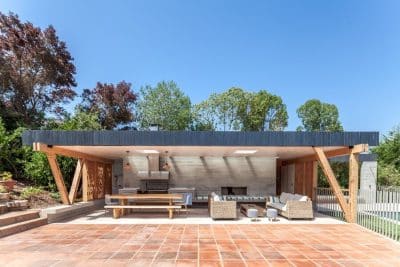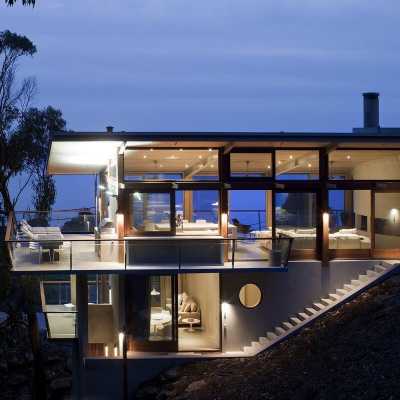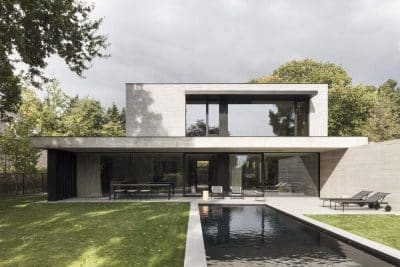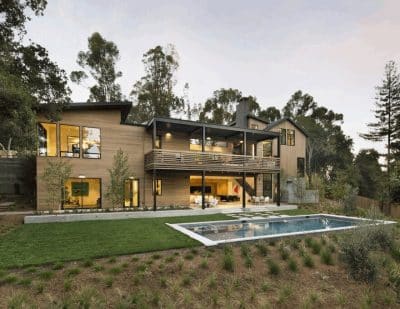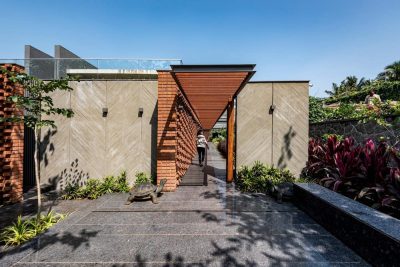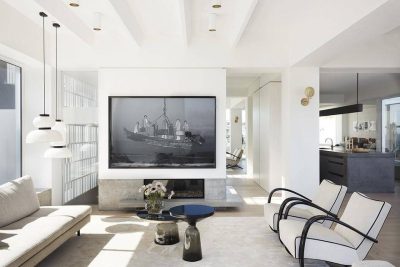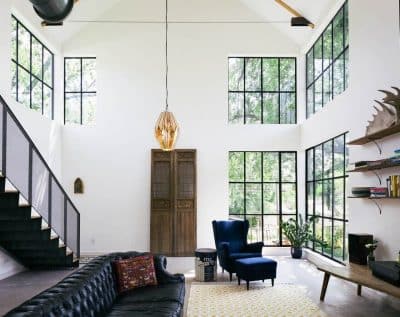Property: A house in the Sharon region of Israel
Architect: Itsik Niv
Owners: A couple + two children
Plot: 1.2 acres
Built area: 450sqm
Photography: Amit Geron
This house, for a couple and their two children, was originally built on an irregular trapeze shaped plot and the interiors were divided into many areas. Instead, Architect Itsik Niv planned a spacious, open, and minimalist property for the family, with plenty of daylight, in which they could live in happily ever after.
The biggest challenge architect Itsik Niv had to manage when planning this property was creating a layout that would allow all the bedrooms and shared family spaces to be located on one level: the ground floor. The source of the challenge was the size and irregular trapeze shape of the plot. This required a creative solution that would allow the creation of open spaces and allow natural daylight into the property from all angles, including the flat concrete roof.
The ground level was planned with a large main open space in its center that includes a living room, family room, dining area, and kitchen – all visually blending into one another and overlooking the garden and swimming pool.
The central space is connected via one corridor to an east-facing master suite and via another to the children’s north-facing suites, allowing both areas complete privacy.
A lower ground level was planned in addition to the main ground level. This is a small area that includes a workout room, a guest suite, and a home office – all overlooking a rectangular stone-paved, concrete-walled garden. In the center of the garden is a single tree that creates a minimalist and zen-like feel, creating a dramatic link between the ground and the blue skies above.
The property was built in reinforced concrete. To pay tribute to this remarkable material, the concrete was left exposed in certain areas in the house in a way that expresses its method of creation in wooden molds. The interior design theme consists of natural materials such as wood, concrete, metal, and a resin floor that has a smooth, natural, and somewhat cloudy finish. The interior and exterior of the property work in tandem and were designed in clean and minimalist lines, which give the property a light, bright, calm, and spacious feel.
The entrance to the property is unassuming, intimate, and neatly defined by a relatively small outdoor area enclosed between three walls and covered by a white aluminum pergola that extends from the roof beams. The space is surrounded by greenery and liquidambar trees creating a micro thicket that decorates the main entrance door, which is constructed of cedarwood. From this spot, through the glass front doors, one can see the exposed concrete-walled corridor leading to the children’s suite. A library, made of wood and steel and fitted along a concrete well is also visible. The ensemble of elements that come together at the entrance creates a unique, warm, and intimate experience and sets the tone for what lies behind the entrance door.
The carpentry across the property was meticulously designed to ensure ample storage for all the necessary appliances, embedding them into the wall with the use of wall-to-ceiling storage the same color as the walls, for a seamless look. In contrast, certain carpentry items that needed to be emphasized were designed in a more elaborate style and color variety. The wall behind the master suite bed, for example, was built from black steel, wood, and exposed concrete, which blend harmoniously together creating a dynamically designed space.
The back garden is an integral part of the open space experience. The garden is a dominant visual element within the living space but at the same time an area of the property that is very dynamic and frequently used by the owners. It includes a wide seating area paved with gray raw natural stone that is protected by a wooden pergola. The space also includes an outdoor dining area, a lounging area with a central open fireplace designed as a table made of metal bricks, an outdoor kitchen that allows for family outdoor meals, and a swimming pool that blends seamlessly with the garden, in shades of green and gray.

