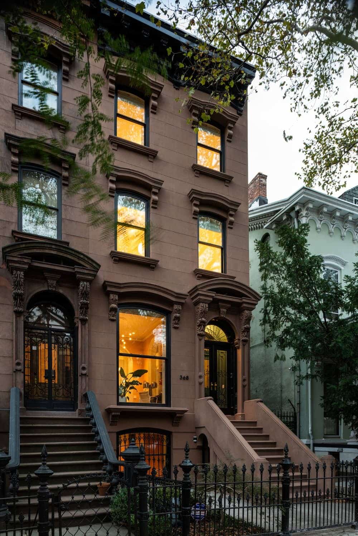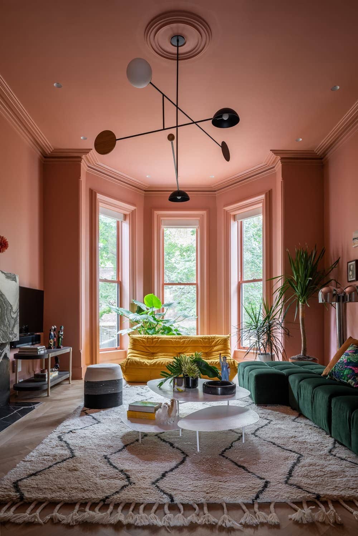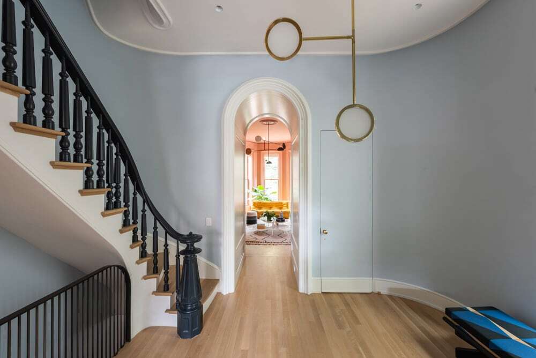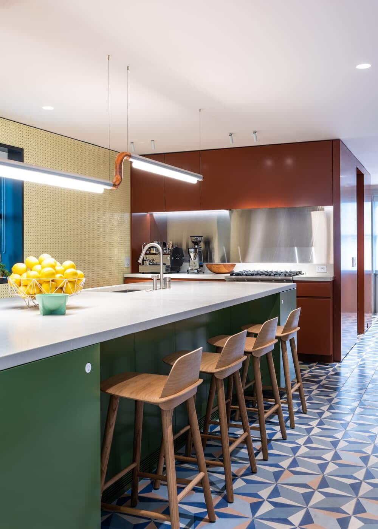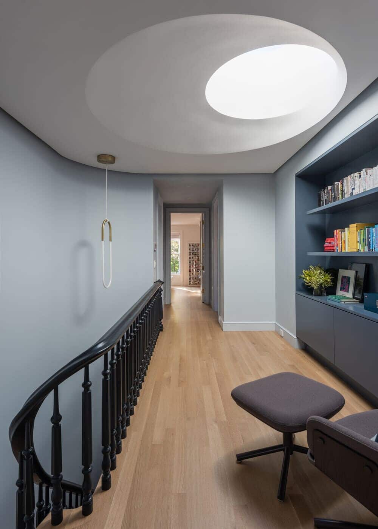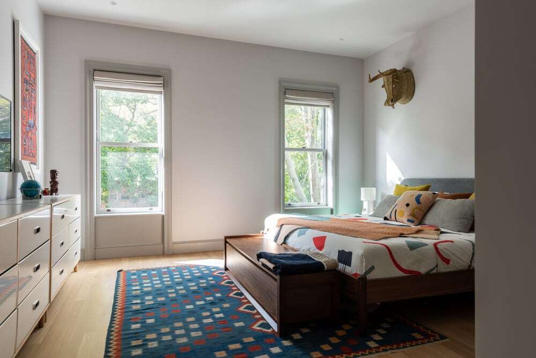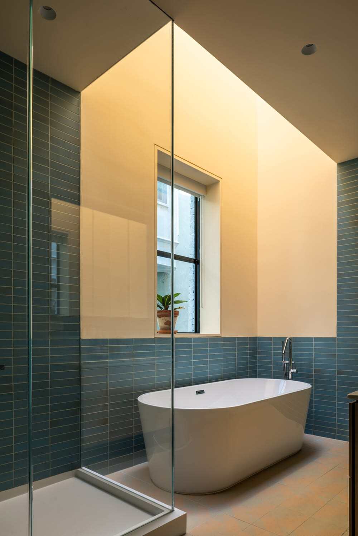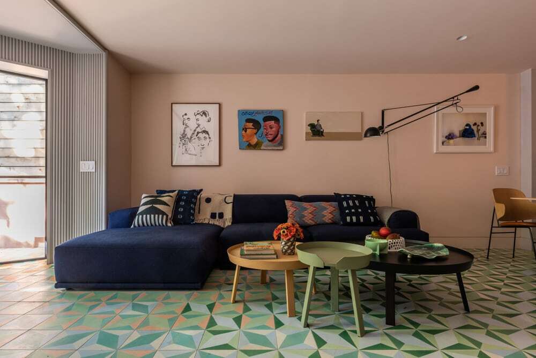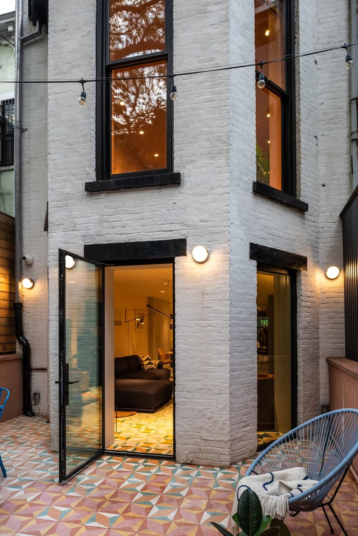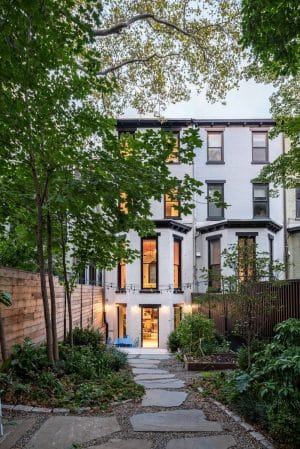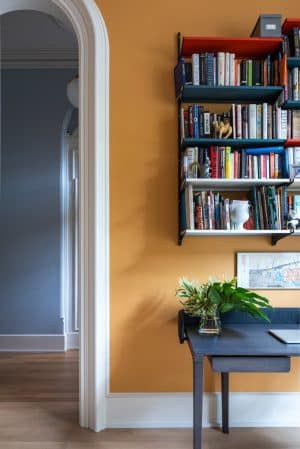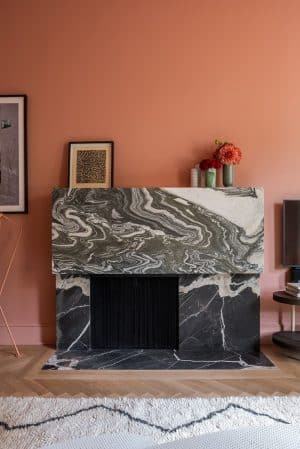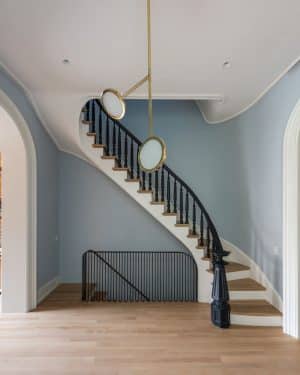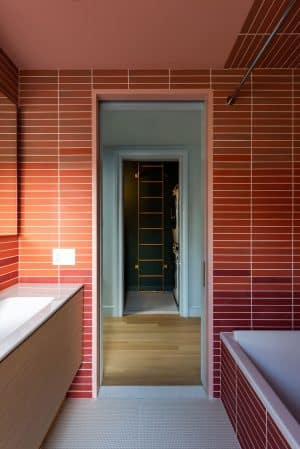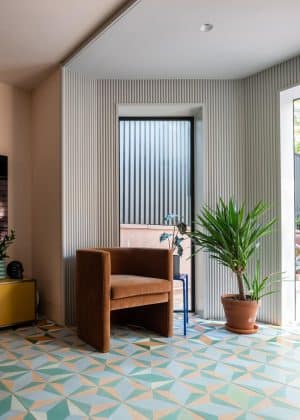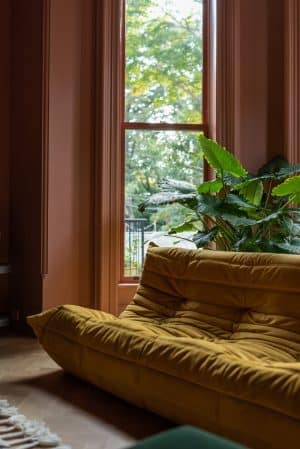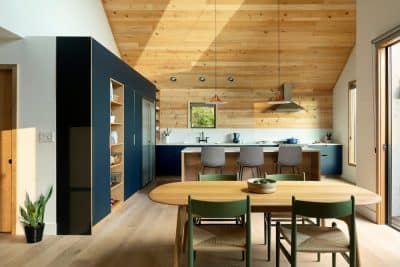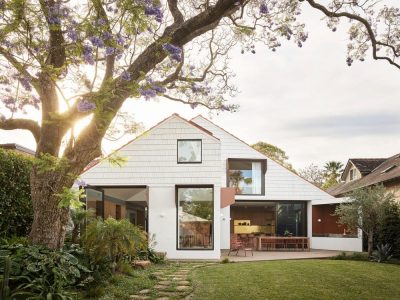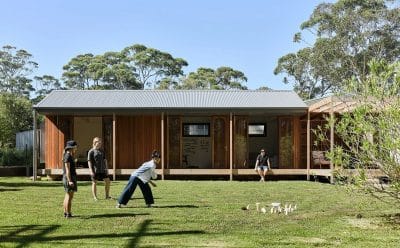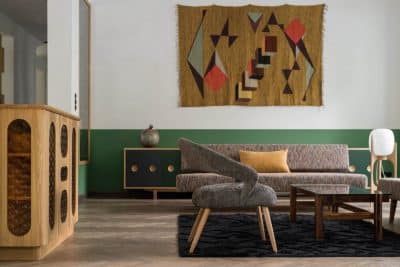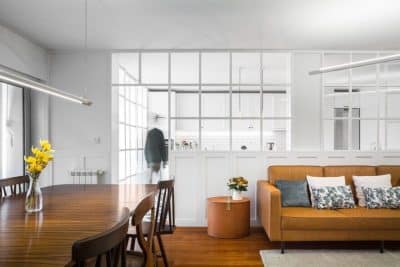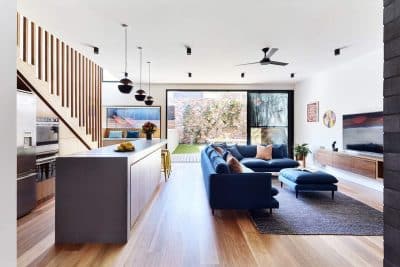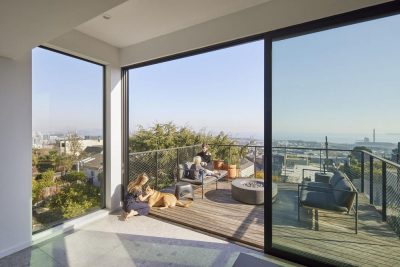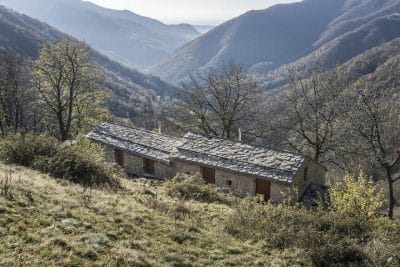Project: Restoration of a Landmark Brooklyn Brownstone
Architects: Michael K Chen Architecture
Project Team: Braden Caldwell, Natasha Harper, Justin Snider, Robinson Strong, Michael K Chen
Contractor: THINK Construction
MEP ENGINEERING: Morozov
Structural Engineering: LIA Engineering
Location: Clinton Hill, New York City, United States
Photo Credits: Alan Tansey
Text by Michael K Chen Architecture
A gut renovation and exterior restoration of a landmark Brooklyn brownstone in the historic Clinton Hill neighborhood. Abandoned to decay for twenty years, the building boasted generous ceiling heights and a faded but undeniable grandeur that is uncommon for a brownstone of its size, but also walls saturated with grime and water, crumbling plaster, and hazardous amounts of peeling lead paint.
The design of the house balances stabilizing the building and recapturing its original details with efforts to create a new home in an adventurous, innovative manner, producing an appealing aesthetic tension between the historic elements and the sleeker additions. Passive house elements for insulation and conditioning were also added as part of the renovation, along with entirely new building services and systems.
Color is an important component of the design, and it is treated in a three-dimensional, spatial manner. A strong terra cotta pink uniformly coats the townhouse’s living room, serving to soften the environment and create a deeply immersive and experiential quality. One inhabits the color, rather than looking at it. It surrounds the space, foregrounding the shifts and play of natural light in the space in a way that is both subtle and rich. Across the redesign, a rigorously uniform yet distinct palette washes over each room, retaining the boldness and vibrancy of the original hues, while rendering the spaces more modern, cohesive, and calm.
The large rear garden was also reworked, in collaboration with Brook Landscape. The multicolored floor of the garden level slips outside to brighten a sunken patio with a dining area, lounge, and gas grill. A colored concrete stair leads to an upper level planted with shaggy and soft shrubbery, maples, and a massive historic magnolia tree, extending MKCA’s immersive approach to color outdoors as a vibrant coda to the project.

