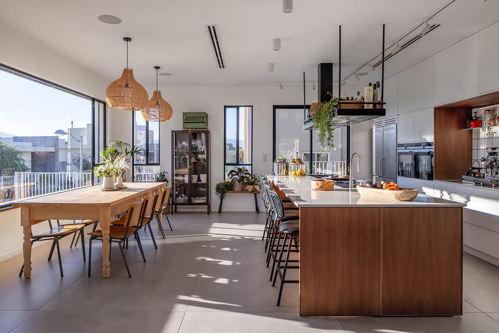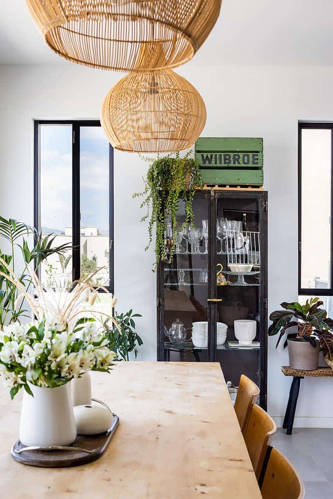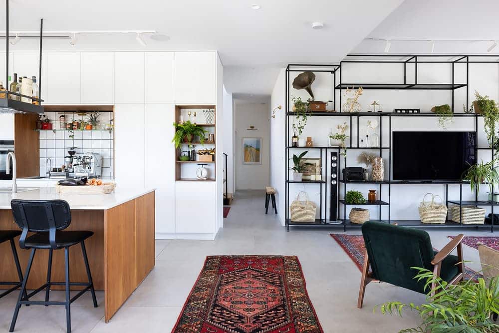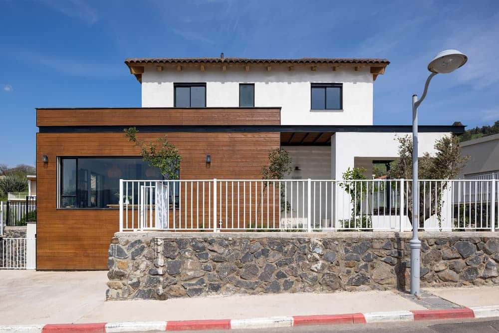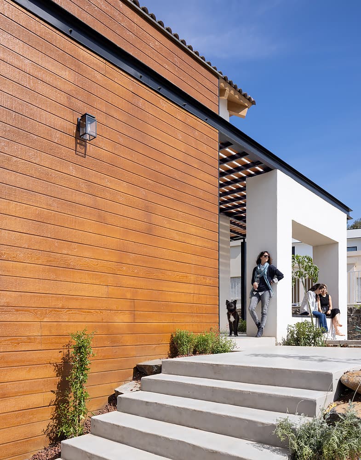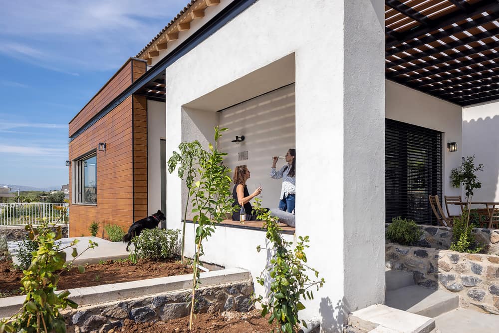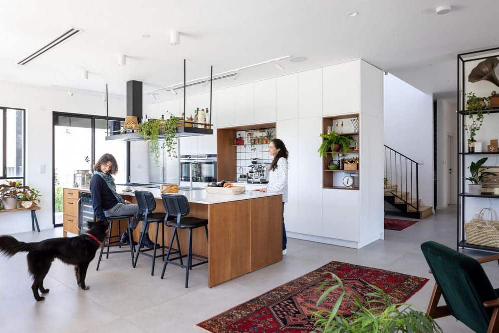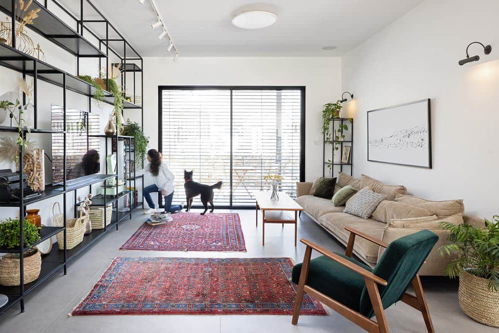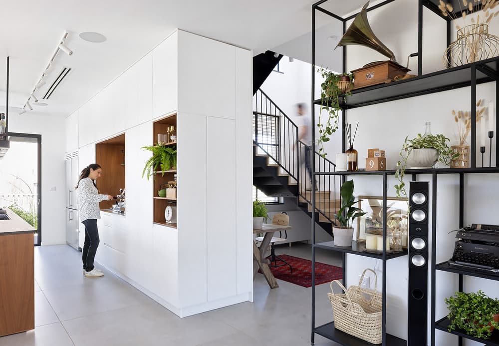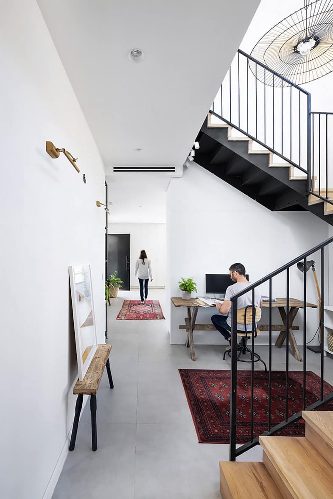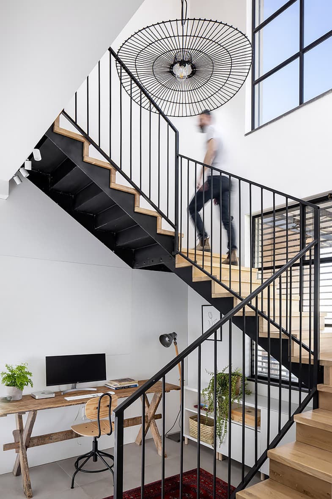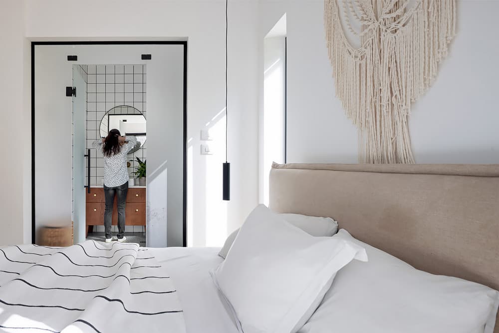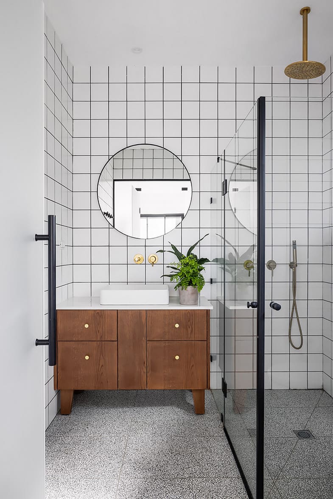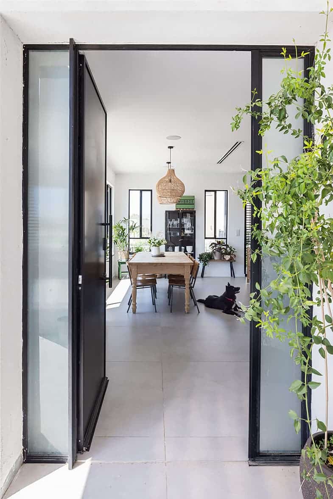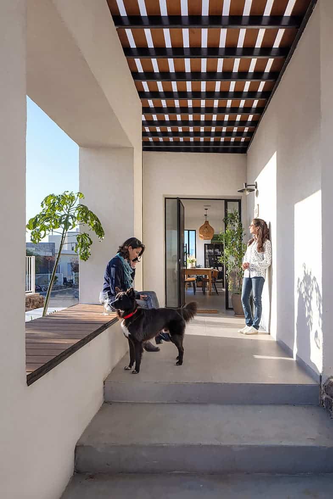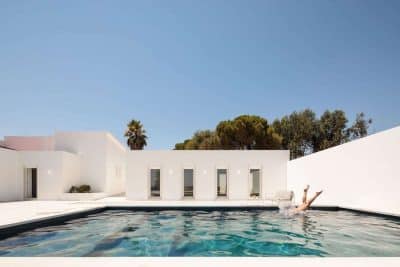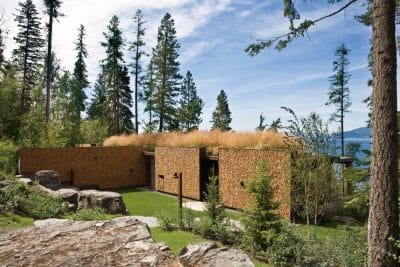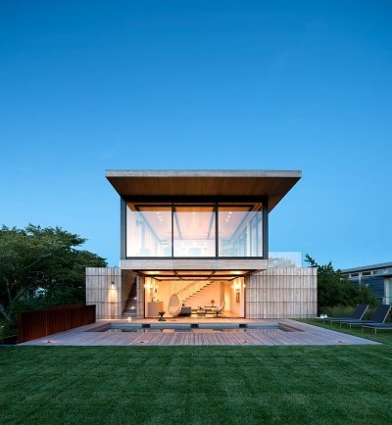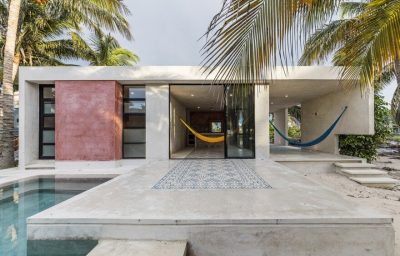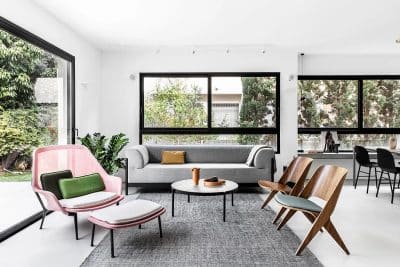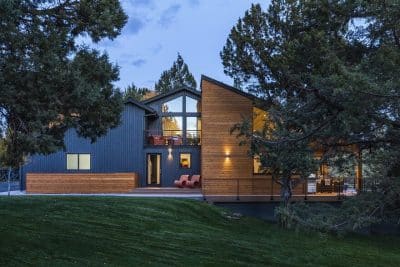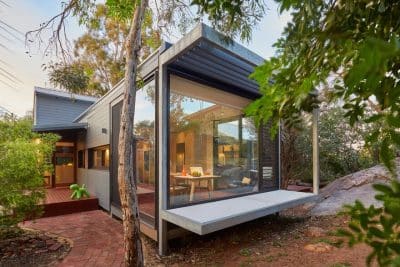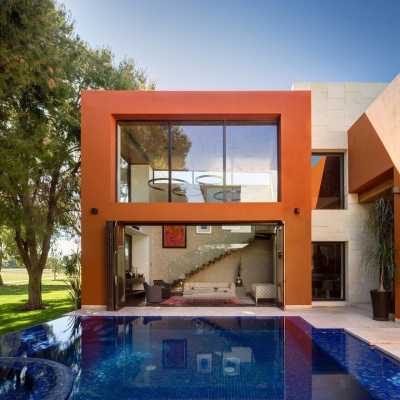Project: A Little House in the Prairie
Architects: Inon Ben- David
Location: Kfar Szold, Northern Israel
Completion year: 2021
Area: 250 sqm
Photographer: Shai Epstein
Four years ago, Inon Ben-David was approached by a young couple with a request to create their dream home, a Little House in the Prairie, in Kfar Szold, a kibbutz located on a hill with stunning views of the Hula Valley. By the time the construction was completed, the couple had married and welcomed two children, and now they enjoy their breathtaking property as a family.
“The clients approached me about four years ago,” recalls Inon Ben-David, owner of an architecture, planning, and design studio. The wife, originally from Kfar Szold, wanted the home built on a half-dunam plot within the extended kibbutz grounds.
The husband, a firefighter, preferred a clean, modern design, while the wife, an ex-designer and now a brand manager at a Galilee vineyard, had a more vintage style preference. As a result, the home beautifully blends both worlds, combining modern elements with a vintage aesthetic.
Designing for the Future
From the outset, Ben-David had to consider long-term needs, as the project began when the couple was still young and without children. The goal was to create a home that met their current needs while also accommodating a growing family. “Most couples I work with already have children,” says Ben-David. “Here, the process was different because we needed to plan for future expansion, ensuring the house could adapt to family life.”
The couple’s love for entertaining, cooking, gadgets, and music inspired the design of a large open living space, with a kitchen island that overlooks the stunning view. The ground floor was designed with flexibility in mind, providing a level suitable for children as the family grew.
Layout and Key Features
The first level includes the lounge, kitchen, dining area, a home office corner, guest toilets, a master bedroom, and an adjacent small room. The top floor accommodates four additional bedrooms and a guest room.
Because the view overlooks the road, the main balcony runs alongside the house to maximize the view of the Hula Valley while ensuring privacy. “Living in the Golan Heights, I have a deep understanding of the landscape,” explains Ben-David. “I wanted to make the most of the view and natural light, while still ensuring the family’s privacy.” Therefore, the 30-square-meter balcony was fitted with an external kitchen and an advanced audio system for hosting gatherings.
Materials and Aesthetic Choices
Since the house faces the street, the entrance was designed with a wooden frame, which doubles as a bench, creating a protected external entrance lobby. The structure is composed of various materials, the most prominent being Australian ecological wood cladding. In addition, steel runs across the property, providing shading over the main balcony, entrance, and living room. This design element ties together these three spaces seamlessly.
Upon entering the house, the dining area and kitchen come into view. These spaces benefit from ample natural daylight and offer panoramic views through large windows. The kitchen features modern, parallel rows, with a wood-clad island and a white worktop. It includes a professional wine fridge, stove, sink, and a liquor shelf, giving it a sleek, bar-like vibe. In contrast, the dining area boasts a more vintage look, with a display cabinet situated between two windows. Black minimalist window frames add a modern touch.
Comfortable and Inviting Living Spaces
The lounge, located to the right of the entrance, opens onto a small balcony. One of the main features of the space is the steel library, used for displaying ornaments and housing a TV. The owner, who enjoys vintage and collectible items, personally selected the rugs, couch, and green armchair.
The home office corner is situated in the stairwell, allowing natural daylight to flood the space. This creates a well-lit area for work and is positioned between the living spaces and the first-level bedrooms.
The master bedroom is designed with minimalism in mind and includes a private balcony. Since it faces east, the room enjoys soft natural light in the mornings. Additionally, the room features milky glass doors leading to the en-suite bathroom and skinny windows placed at floor level, which is an unusual design choice that enhances the room’s natural light.
Innovative Construction Methods
The stairs, made of steel with wooden treads, are complemented by square windows and a large light fixture. “As a studio specializing in construction, we are always exploring new methods,” says Ben-David. For this project, he employed the Canadian construction method, which uses polystyrene molds to build the walls. This ecological and modular method is highly effective for insulating spaces, making it ideal for regions with fluctuating weather.
Conclusion
A Little House in the Prairie is a testament to the harmonious integration of two distinct styles—modern and vintage—creating a home that adapts to the evolving needs of the family. Through thoughtful design, innovative construction methods, and a deep understanding of the landscape, Inon Ben-David has crafted a home that is not only functional but also celebrates the beauty of its surroundings.
